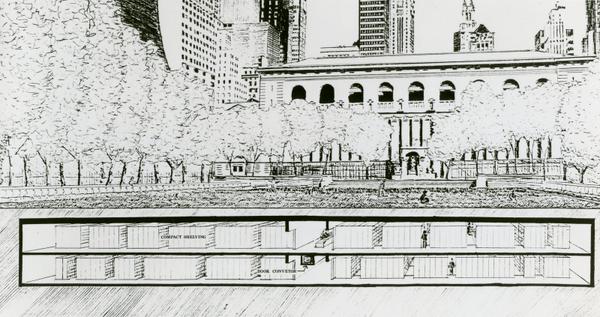A Salvaged Banksy Mural is Now on View in NYC
This unique Banksy mural goes up for auction on May 21st in NYC!


On Wednesday, the New York Public Library’s board of trustees approved a $317 million plan for the renovation of its flagship, Beaux-Art building on Fifth Avenue. The plan, created by Dutch architecture firm, Mecanoo, with New York-based firm, Beyer Blinder Bell, will be the largest renovation in the history of the Stephen A. Schwarzman building. Slated to be completed in 2021, the restoration will include a new entrance on 40th Street, an enlarged exhibition space, new bathrooms, additional room for researchers and a new learning center, the New York Times reports.
A main goal of the renovation, mostly funded by private donations, is to increase the building’s public space by 20 percent. Underused historic rooms and storage spaces will be transformed and refitted for research, exhibitions and educational programming. This will give way to more focused floors: with the ground level reserved for public activities and the upper floors for researchers. CurbedNY notes that the only change to the building’s iconic interior will be the new 40th Street entrance, which will include a plaza and new elevator bank.
Inside the entrance, a balconied space will be restored and opened up, possibly to house a cafe. It will lead into the new Center for Research and Learning, where high school and university students can work with primary resources.
“We have developed a Master Plan that inherently adheres to the logic of a Beaux-Arts building,” Mecanoo’s Francine Houben said in a statement. “Our changes are both subtle and clever—to direct the flow for different user groups, for example, or to improve the quality and function of currently underused spaces.”
In addition transforming the Library’s historic spaces (including the new Lenox and Astor Room), Gottesman Hall will also be used for a rotating exhibition of “treasures,” culled from the Library’s collection of artworks, books and manuscripts, among other things. However, landmarked and historic interiors (the Rose Reading Room and the maps division) will be preserved.

Untapped Cities reader @TOPOS_lab has shared with us a cross-section illustration of what the stacks look like underneath Bryant Park
What the plan does not touch upon are the specifics for the Library’s central stacks, which have been essentially empty since 2013. The seven floors and 125 miles of shelving, built in 1911, will stay in place — although NYPL has commissioned Mecanoo and Beyer Blinder Belle to conduct a study outlining the possibilities for the future of the 175,000-square-feet space.
An earlier and highly controversial Central Library Plan in 2014 called for the removal of the stacks, the sale of the Mid-Manhattan branch across Fifth Avenue and the construction of a new circulating library inside the Schwarzman building. That proposal has since been abandoned by the NYPL after it was met with substantial criticism. (We previously shared an op-ed about keeping the stacks, which you can read here.)
According to library officials, the stack study will take approximately six months to complete. In the meantime, the public has a chance to weigh in on the plan during a presentation that will take place on November 20 at 5 p.m. in the main branch’s Celeste Auditorium.
Next, check out 10 Historic Branches of the New York Public Library and Their Unique Collections and Fact Check With the “ASK NYPL” Librarian Hotline.
Subscribe to our newsletter