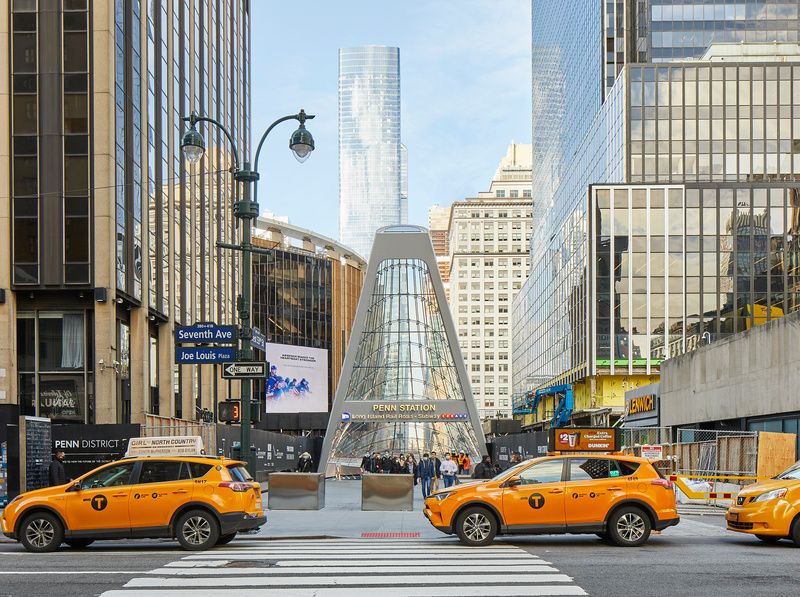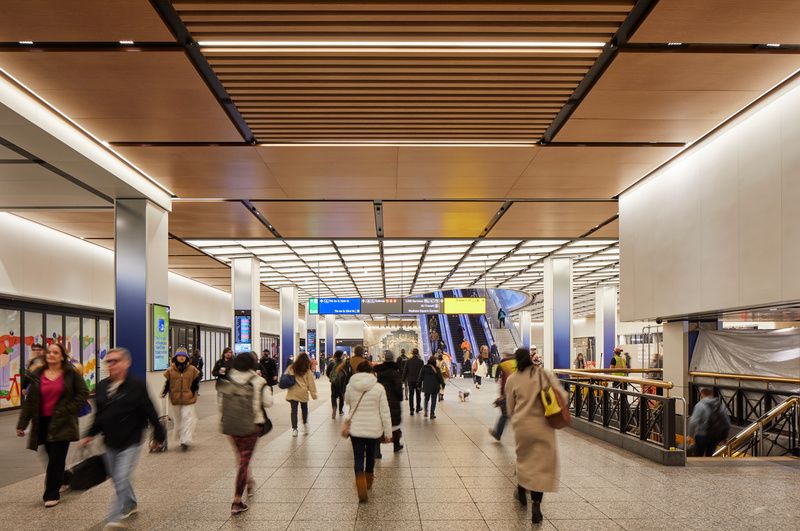Last-Minute NYC Holiday Gift Guide 🎁
We’ve created a holiday gift guide with presents for the intrepid New Yorker that should arrive just in time—


Piece by piece, Penn Station is being transformed into a transit hub for the 21st century. This summer, a multi-year $414 million renovation of the LIRR Concourse was completed. The design of the new space, led by SOM with AECOM and Skanska, turned the dark, crowded, and outdated underground concourse into one that is bright and spacious with updated wayfinding systems. On November 8th, you can join architects Peter Fajak, AIA, Senior Associate Principal, and Manuel Schmidt, AIA, Associate Principal for an Insiders tour of the space where they’ll point out new hidden features of the high-tech concourse, reveal historic remnants you may not be aware of, and explain the thought process behind the innovative design choices made.
This tour is free for Untapped New York Insiders! Not an Insider yet? Become a member today and gain access to member-exclusive experiences, both in-person and online, as well as our archive of 200+ on-demand webinars. Use code JOINUS for your first month free!
Architect-Led Tour of Penn Station LIRR Concourse

As the busiest train station in the Western Hemisphere, where the Long Island Rail Road (LIRR), New Jersey Transit, Amtrak, and two subway lines converge, Penn Station poses many unique architectural and design challenges. The biggest demands for the LIRR concourse were to bring in more light, relieve overcrowding, and update wayfinding tools.
First, light. Renovation of the LIRR concourse also included the construction of the East End Gateway on Seventh Avenue. This entrance was completed in 2020 at the same time as the Moynihan Train Hall. Its dramatic glass and steel canopy allows natural light to shine into the station below. Hovering above the staircases and escalators at this entrance is a giant map of New York that looks like it’s floating against a clear blue sky.

Inside the station, translucent panels backlit by LED lighting illuminate the concourse from above. The light panels double as a wayfinding tool, marking the concourse’s intersections. Surrounding the East End entrance, the shape and arrangement of the light panels are reminiscent of the geometry of Moynihan Train Hall’s skylight across the street.
To address the issue of overcrowding, the hallways of the concourse were widened. Corridors have been nearly doubled in width, from 30 to 57 feet. Storefronts were pushed back to create this additional space. The passageways also gained height, stretching up to a maximum height of 18 feet in some areas. At that height, the ceiling of the concourse sits just below the mechanical systems running beneath the street. New digital signage and information screens, enhanced mechanical and electrical systems, fresh architectural finishes, and improved safety and ADA access complete the upgrades made to the station.
The LIRR Concourse is just one piece of SOM’s redesign of “New York’s front door” which stretches from Moynihan Train Hall in the Farley Building through the West End Concourse, into the renovated LIRR Concourse, and out of the East End Gateway. See how it all comes together on our upcoming architect-led tour!
Architect-Led Tour of Penn Station LIRR Concourse

Next, check out 10 Secrets of the Original Penn Station
Subscribe to our newsletter