Last-Minute NYC Holiday Gift Guide 🎁
We’ve created a holiday gift guide with presents for the intrepid New Yorker that should arrive just in time—


This week, Untapped New York alongside other members of the press got a sneak peek at the new Perelman Performing Arts Center (PAC) on a hard hat tour of the World Trade Center venue. Located at t 251 Fulton Street, the new flexible theater space is set to open in September 2023 with future programming including theater, dance, music, chamber opera, film, and media. The eight-story, marble-clad structure, which cost $500 million, is an impressive feat of engineering and design that has been in the works for twenty years.

When Daniel Libeskind created the master plan for the rebuilding of the 16-acre World Trade Center site in 2003, it included a performance space. The 129,000-square-foot venue currently under construction sits in the middle of the World Trade Center Memorial Fountains, 1 World Trade, and the Oculus. Due to its location over transit lines for PATH and the New York City subway, design architect REX collaborated with structural engineer Magnusson Klemencic Associates to create a unique structural support system.
What they devised was a series of 7 mega-columns, threaded through existing infrastructure, that supports a massive belt truss structure. The three theater spaces independently “float” within that frame. This elevation helps to avoid acoustic vibrations from passing trains below. It also provides a structure from which the exterior marble facade hangs like a curtain. The building sits on foot-thick rubber pads that also help to acoustically isolate the theaters.
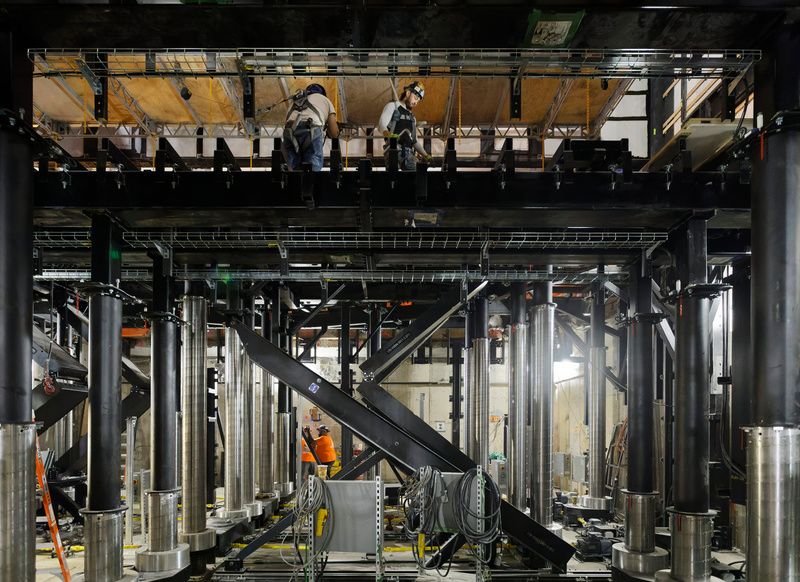
The facade is the most striking feature of the building. The entire 138-foot-tall cube-shaped structure is covered in 5 by 3-foot Portuguese marble panels designed by REX in collaboration with façade consultant Front. Each of the nearly 5,000 panels weighs 295 pounds. The panels are insulated on both sides with glass fabricated in France and were finally assembled in Germany. The panels are just half an inch thick, allowing sunlight to pass through during the daytime to illuminate the interior spaces, while at night, interior lights create a soft glow that emanates from within.
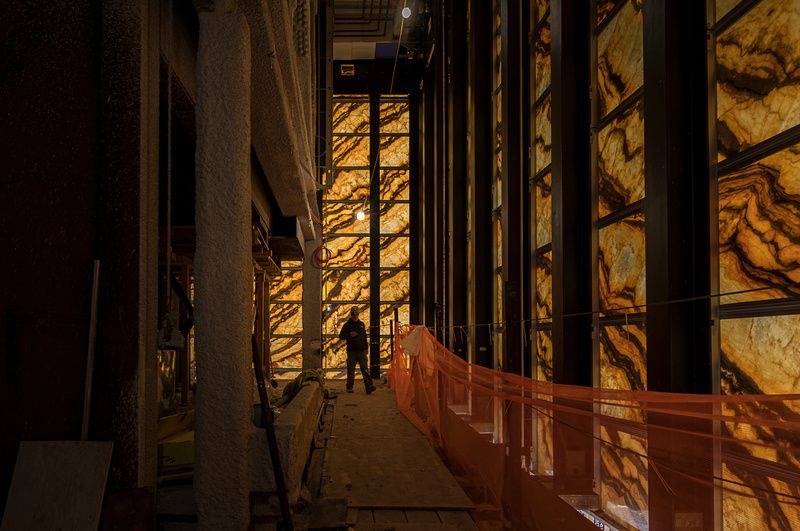
Inside, the building is broken up into three main levels. The first level is the “public” level which visitors can access via a grand staircase or adjacent elevator at the corner of Fulton and Greenwich. This space includes the John C. Whitehead Lobby designed by Rockwell Group. The Clare and Vartan Gregorian Lobby Stage will feature free
performances. The public level will also feature a new concept restaurant led by Marcus Samuelsson, a bar, and the Dalio Family Terrace.
The next level up is the “artist” level where there will be spaces for artists and performances, including dressing
rooms, green rooms, warm-up areas, a wardrobe area, and other production facilities. The top “play” level will contain the three theaters and rehearsal space. The theater spaces were designed by executive architect Davis Brody Bond and REX with theater consultant Charcoalblue and acoustician Threshold Acoustics.
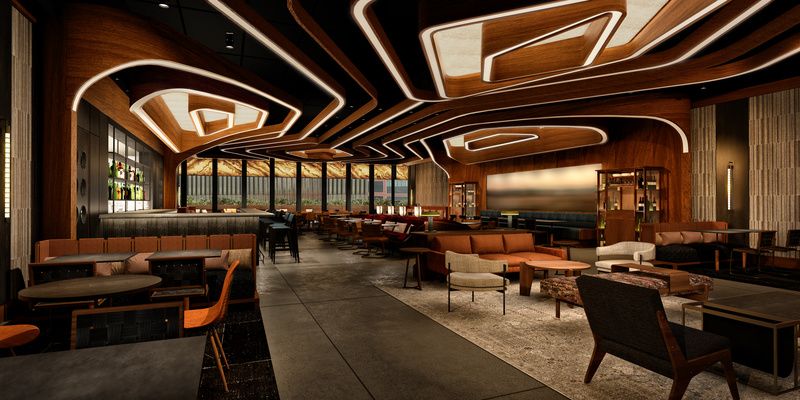
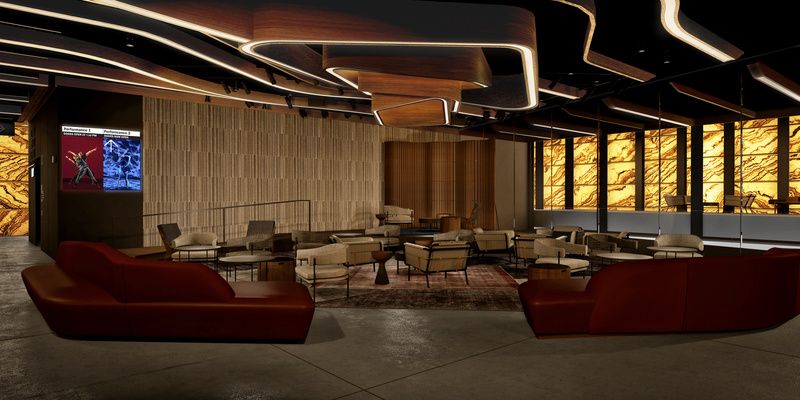
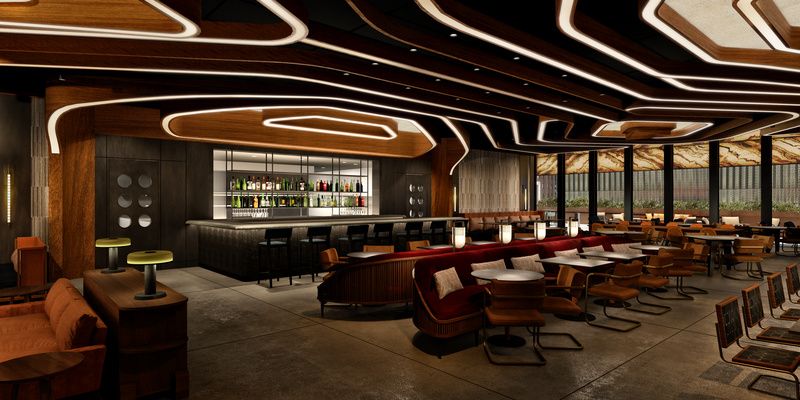
Three principal venues – the John E. Zuccotti Theater (seating up to 450 people), the Mike Nichols Theater (seating up to 250), and the Doris Duke Theater (seating up to 99) – can be combined into a variety of different configurations. Guillotine walls that can be raised or as well as movable seating towers allow the spaces to be resized into 10 different proportions and combined or separated into 50 unique stage-audience arrangements.
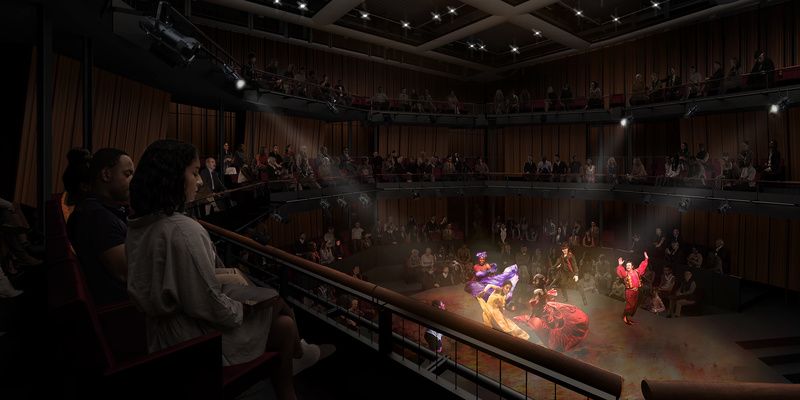
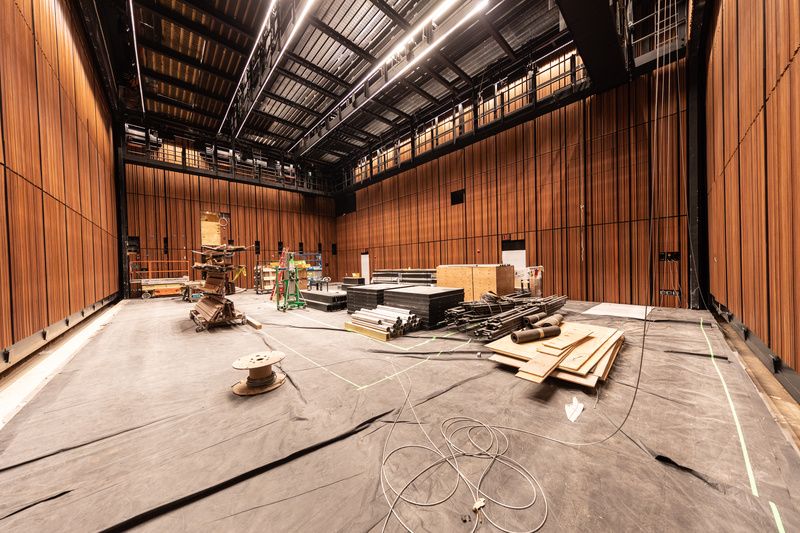
The Perelman Performing Arts Center, which is named after businessman, philanthropist, and benefactor Ronald O. Perelman, is set to open in September 2023.
Next, check out St. Nicholas Church Finally Opens at the World Trade Center
Subscribe to our newsletter