How to See the Liberty Bell...in Queens
A copy of the famous American bell can be found inside a bank, which itself is modeled after Independence Hall!


Times Square contains some of the city’s last mythic places, lost and inaccessible for decades, with a storied history waiting to be rediscovered by New Yorkers (and visitors, of course). The limestone colonnaded Times Square Theater at 215 W. 42nd Street is one of those, sitting incongruously amongst flashy new structures and signage. But its story is about to change, with a projected re-opening in 2020 as a flagship 52,000 square foot retail, entertainment and restaurant property, allowing the public to enter it for the first time in over thirty years. It is also the last remaining property to be redeveloped along 42nd Street, in a process that began in the 1980s to “clean up” Times Square.
Recently, Untapped Cities had the opportunity to walk through the theater with Armen Boyajian, Executive of Vice President of Stillman Development International, before formal restoration and construction work begins. The notable architecture firm Beyer Blinder Belle, which undertook the celebrated restorations of Grand Central Terminal, The Frick Collection, and The Metropolitan Museum of Art, is the firm of record for the Times Square Theatre.
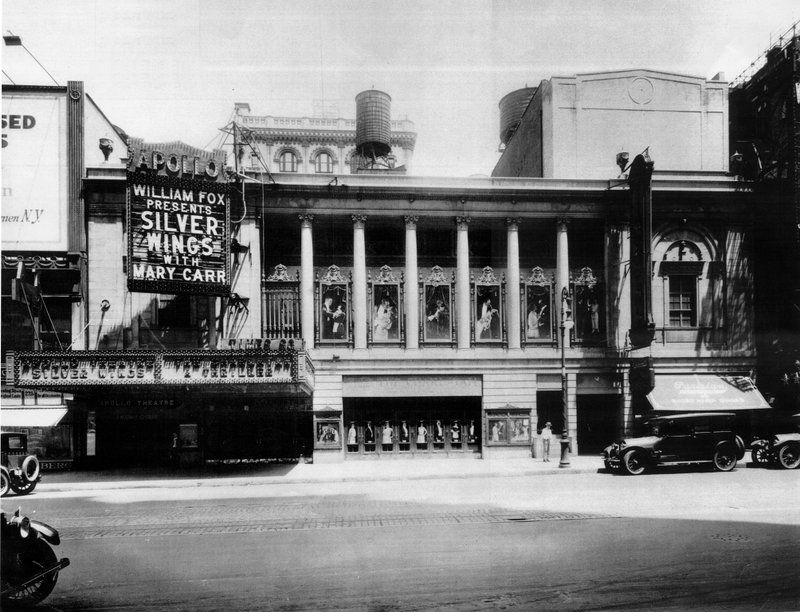
Times Square Theater c. 1920. Photo courtesy Beyer Blinder Belle
The Times Square Theatre was built in 1920 and designed by architect Eugene de Rosa, an Italian immigrant who became a U.S. citizen. Several of his theaters in New York City still remain, including the Apollo Theater which connected to the Times Square Theater through a 100-foot corridor between 42nd and 43rd streets. The corridor remains today, but the Apollo was folded into the Lyric Theater. De Rosa also designed the Broadway Theater at 53rd Street and the St. George Theater on Staten Island, but the Times Square Theater was one of de Rosa’s earliest commissions.
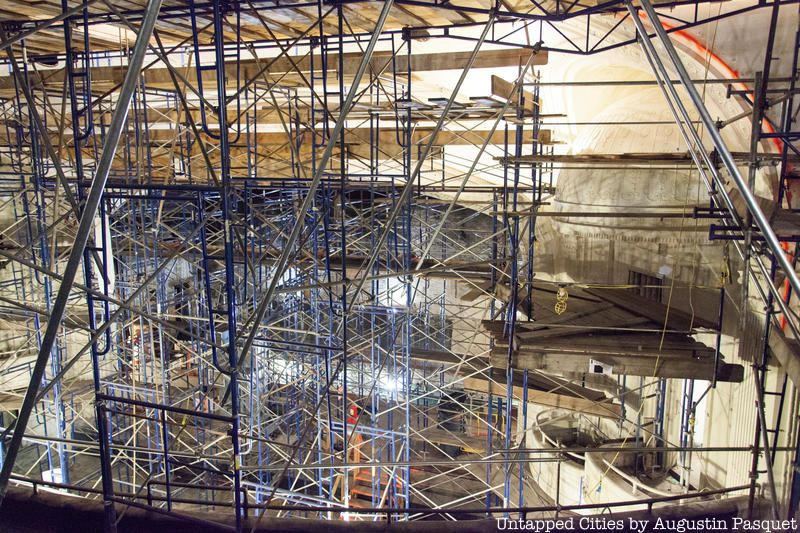
From the balcony looking onto the stage, proscenium arch and box seats
Despite the long and grand facade of the Times Square Theater, the theater only ever sat 900 patrons with limited back-of-house area. With the onset of the Great Depression, the theater struggled financially, turning to vaudeville and films. Its small size was problematic for Broadway productions since the 1930s and the theater showed its last film in 1989.
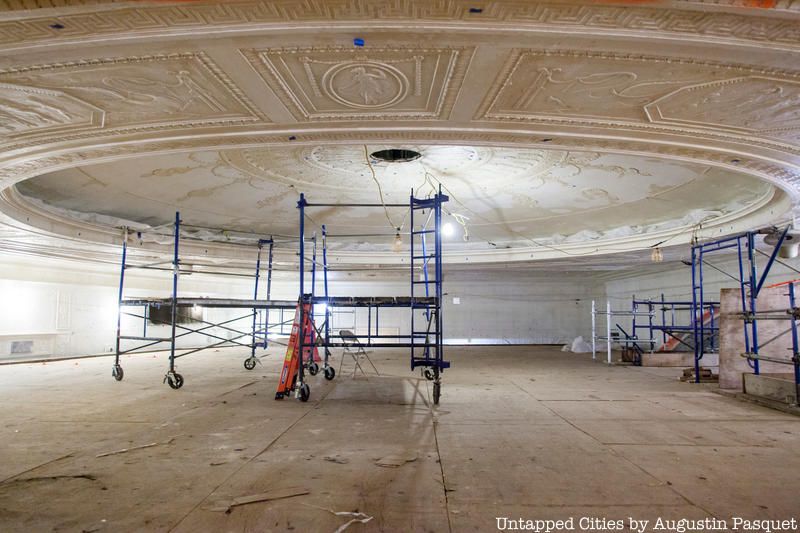
Previous efforts to convert the theater were attempted by retailers such as Mark Ecko, which had the lease in the 2000s, and Broadway 4D, which leased the space for four years. The layout proved difficult and the project was abandoned. The New 42nd Street, a New York State and New York City non-profit entity that oversees seven landmark theaters on 42nd Street, interviewed over 90 suitors interested repairing and converting the theater. In the spring of 2017, Stillman Development, with Daishin Securities, was chosen from a the field of applicants.
Boyajian says that this theater was “targeted as a retail redevelopment-type opportunity ” from the beginning by New 42nd Street, due to its limitations as a theater. “That’s the way we saw it [too],” Boyajian tells us on a walkthrough of the space, “We want to create something special here.” The special Theater Subdistrict in New York City allows for floor area bonuses for theater rehabilitation and transferable air rights within the zone, which means that Stillman could have built a significantly tall skyscraper here. But the developer has chosen a more contextual route that respects the history and architecture of the theater – exterior and interior. Boyajian says “There’s a tremendous historic aspect here. There’s the limestone facade and there’s a lot of interior plaster. These [historical details] are important to those that govern this and they’re important to us as well.”
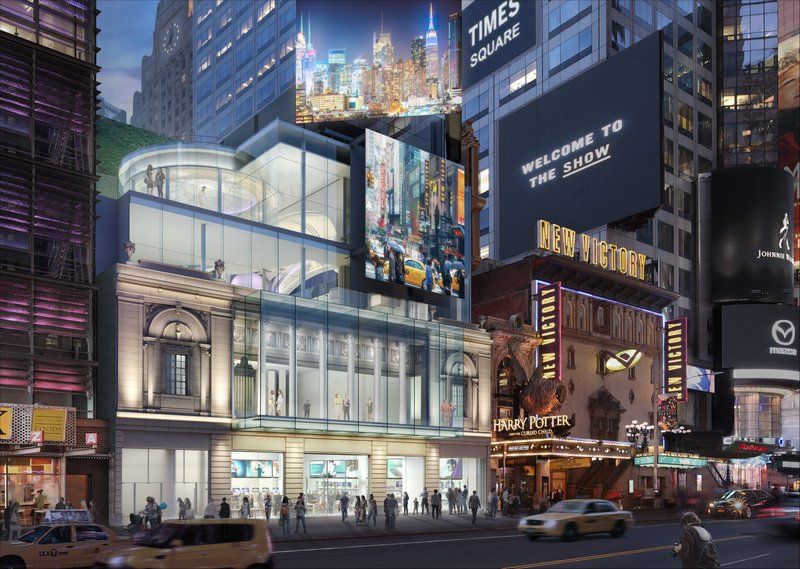
Rendering Courtesy of Stillman Development International
The bold architectural plan, created by Beyer Blinder Belle, is to raise the entire theater five feet to increase the first floor height, excavate a basement, completely restore the historic plaster details off-site – which include a dome, a stage proscenium arch, seating boxes, sail vaults, and cartouches – and reinstall them on a double-height level on the future third and fourth floors. These new floors will have a glass façade and lead out onto an open-air rooftop.
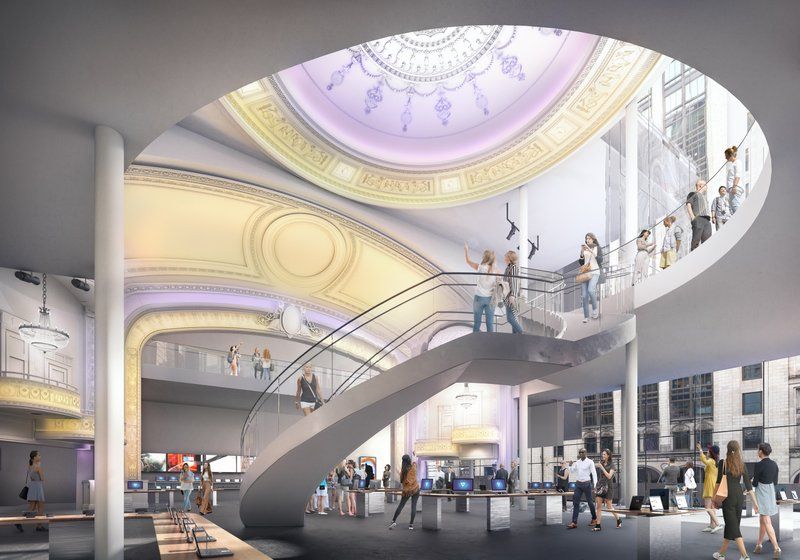
Rendering Courtesy of Stillman Development International
The six Corinthian columns on the Indiana limestone façade will be enclosed in a 23-foot tall glass overlook that will cantilever twelve feet out over the 42nd Street sidewalk. Preservationists will be excited to know that the last remaining cast-iron gate on the facade, between the left bay and the first column, will also remain. The off-site restoration work will be done the firm John Tiedemann Inc. from Staten Island, which handled the restoration of the Woolworth Building.
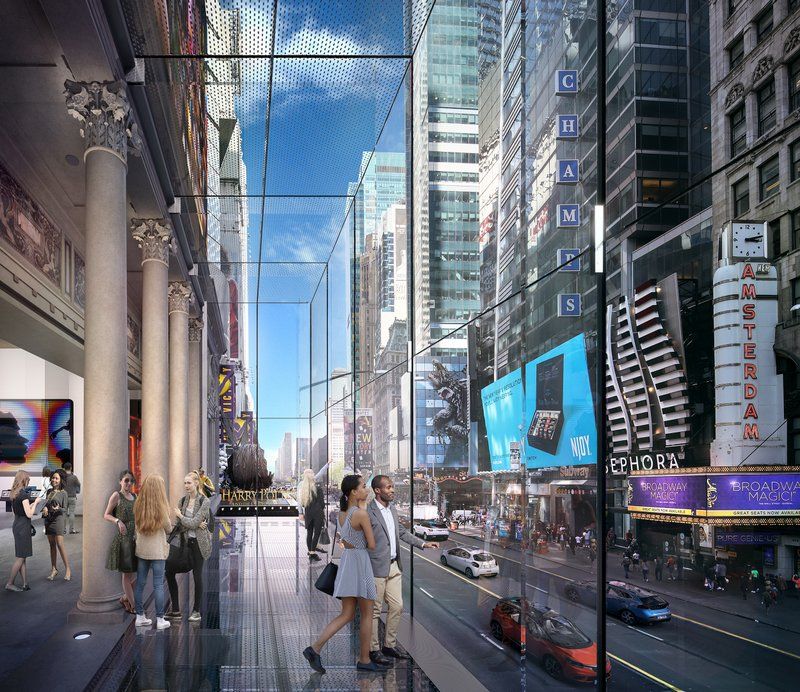
Rendering Courtesy of Stillman Development International
As such, the historical details will be visible from the street and other buildings along 42nd Street, making visible history that has been concealed for decades. The project is also being overseen by New York State’s Historic Preservation Committee, a separate body from the city’s Landmarks Preservation Commission. “We love the historical aspects of the building and the challenge of working them,” Boyajian says.
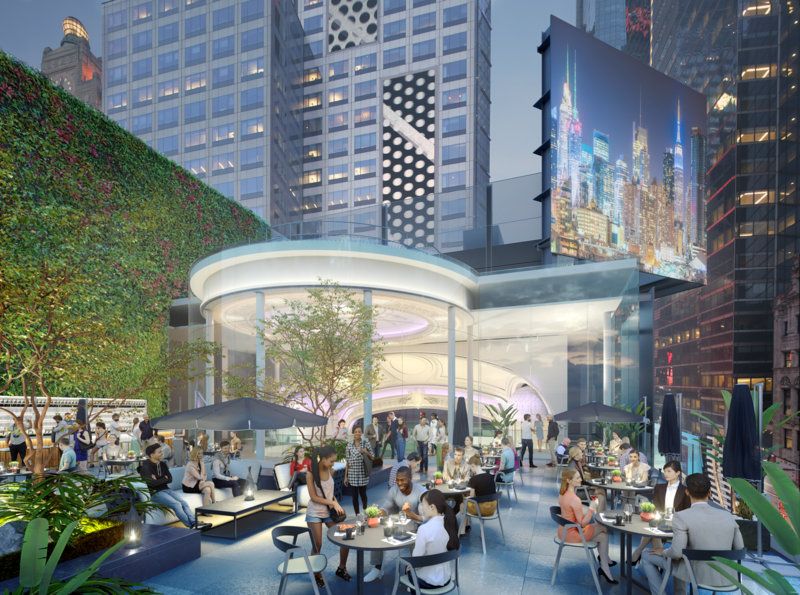
Rendering Courtesy of Stillman Development International
Untapped Cities will be offering a tour for Untapped Cities Insiders in partnership with Stillman Development of the Times Square Theater, before the historic details are moved off-site for restoration. Led by Armen Boyajian, Executive VP of Stillman Development International, on the tour guests will step through a temporary construction door into what would have been the stage and back of house. Walking into a sea of scaffolding, the guests will suddenly realize they’re standing under the proscenium arch and in the orchestra seats. They will then head to the back of the auditorium, up the stairs and see the stage from the balcony seats, and go even further up to a temporary level just feet beneath the dome to see the plaster details up close. Finally, guests will go out onto the exterior colonnade and look onto 42nd Street.
[mepr-show if=”rule: 518547″][uc_booking_button title=’Book Now’][/mepr-show][mepr-hide if=”rule: 518545″][uc_insider_button title=’BECOME A MEMBER TO JOIN THIS TOUR FOR FREE!’ url=’/plans/insiders/’][/mepr-hide][mepr-show if=”rule: 518546″][uc_insider_button title=’UPGRADE YOUR MEMBERSHIP TO JOIN THIS TOUR FOR FREE!’ url=’/plans/insiders’][/mepr-show]
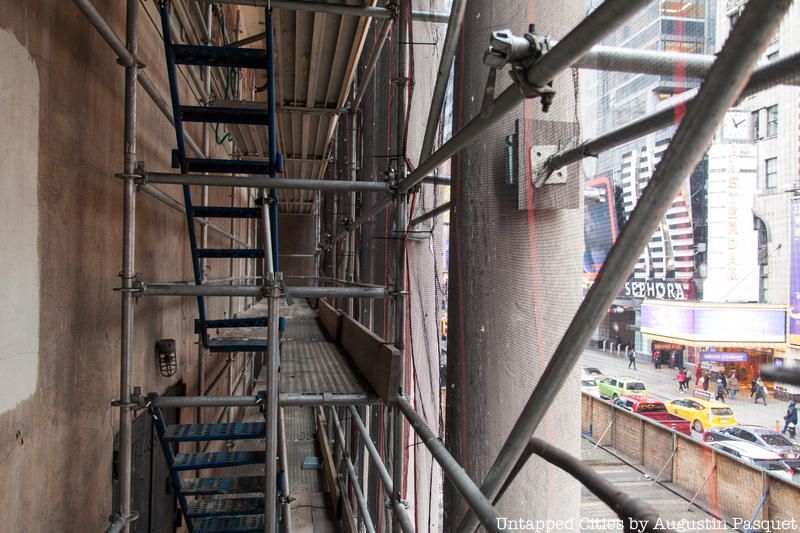
Join us for this special tour of the Times Square Theater by becoming an Untapped Cities Insider! Registration is already open for this tour.
[mepr-show if=”rule: 518547″][uc_booking_button title=’Book Now’][/mepr-show][mepr-hide if=”rule: 518545″][uc_insider_button title=’BECOME A MEMBER TO JOIN THIS TOUR FOR FREE!’ url=’/plans/insiders/’][/mepr-hide][mepr-show if=”rule: 518546″][uc_insider_button title=’UPGRADE YOUR MEMBERSHIP TO JOIN THIS TOUR FOR FREE!’ url=’/plans/insiders’][/mepr-show]
Take a look at more photographs below from inside the theater:
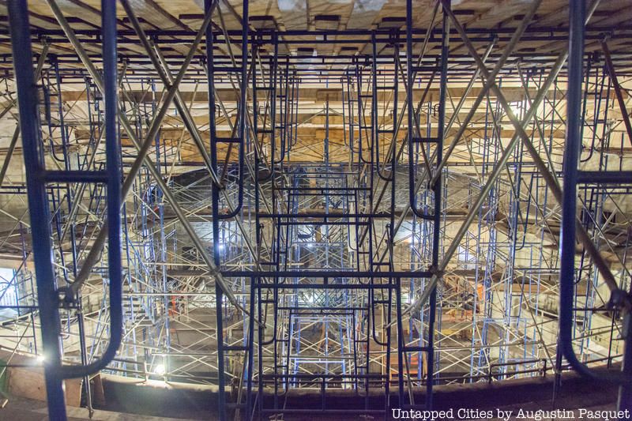
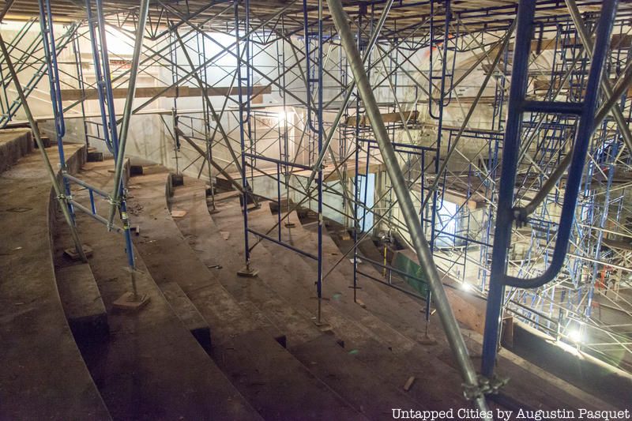
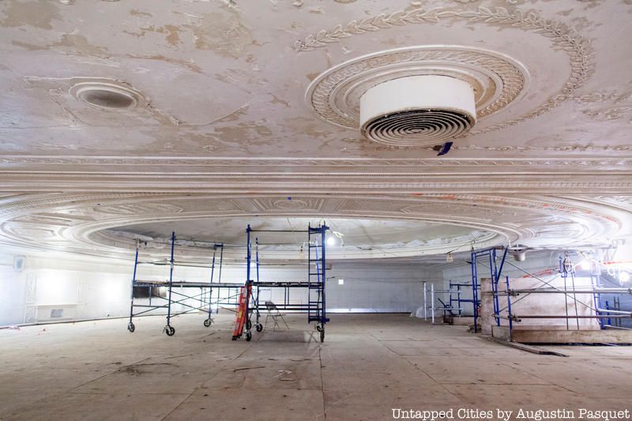
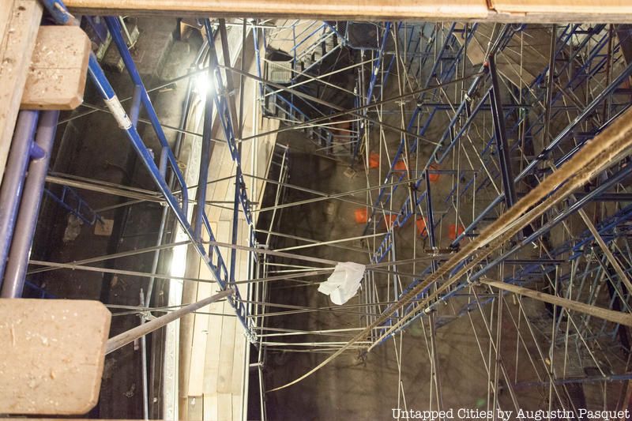
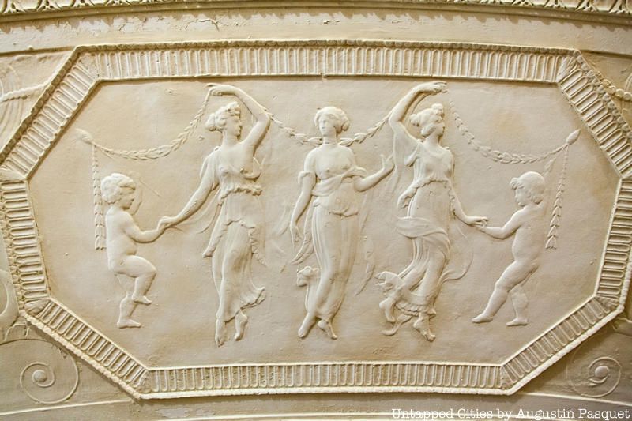
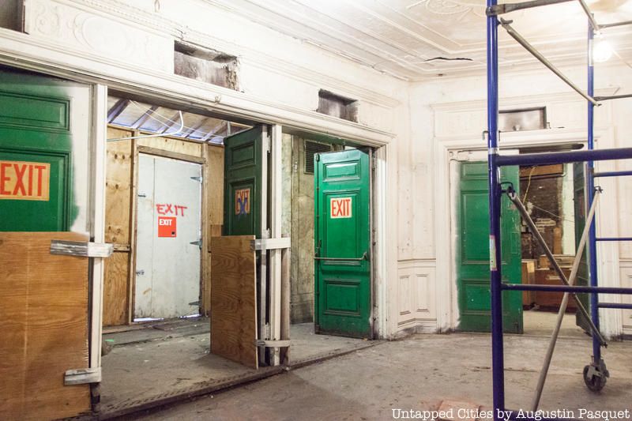
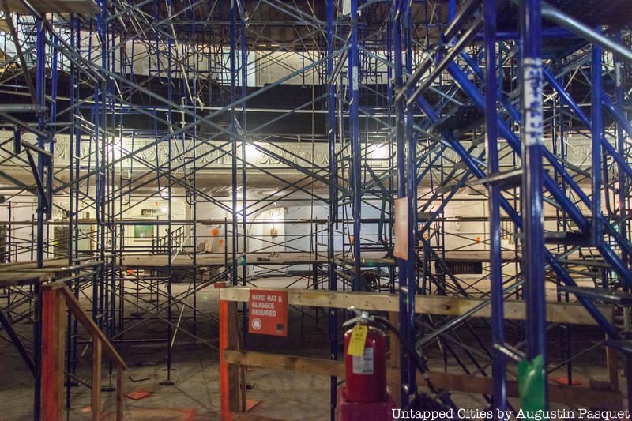
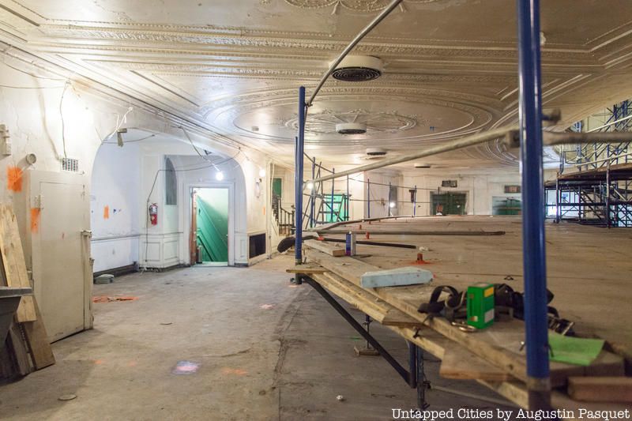
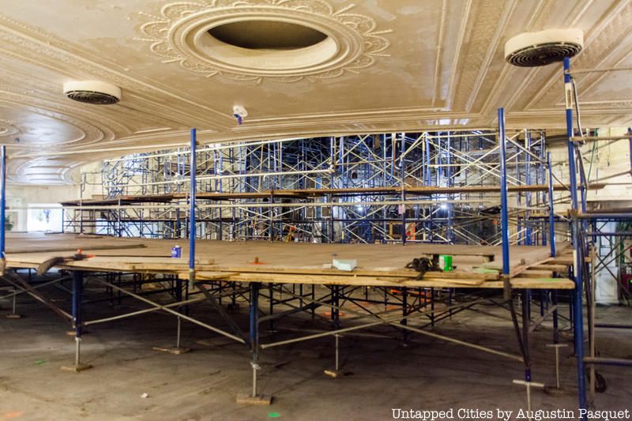
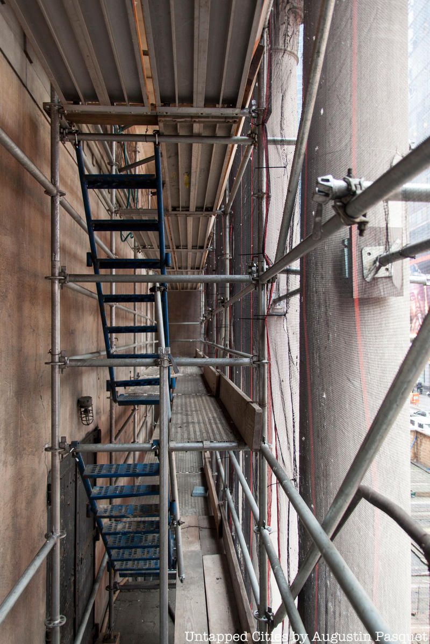
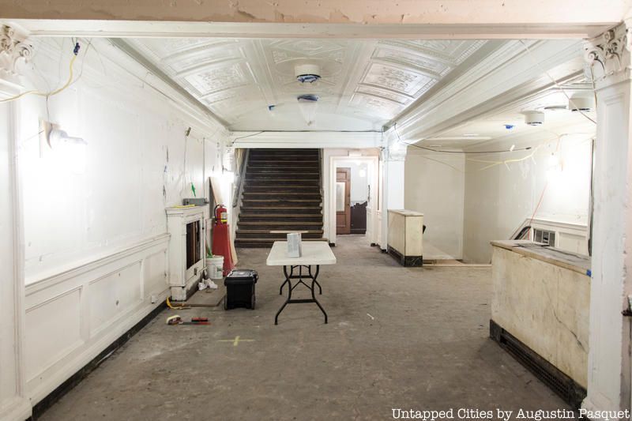
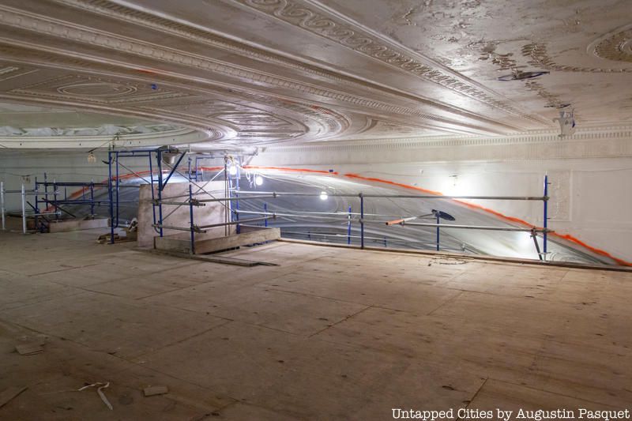
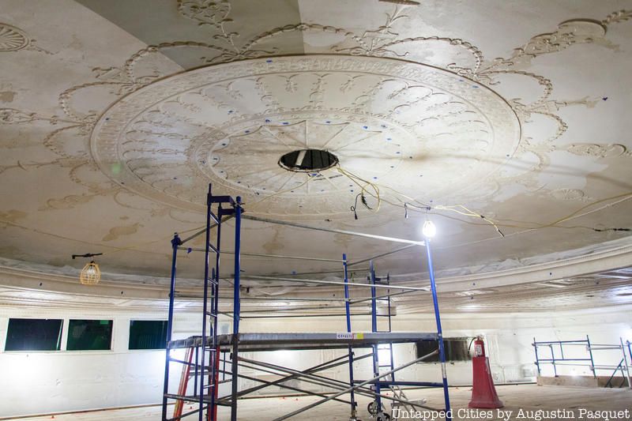
Visit the construction site for yourself and get an up close look at the historical features of the building before they are removed for restoration on a special tour with Untapped Cities Insiders!
[mepr-show if=”rule: 518547″][uc_booking_button title=’Book Now’][/mepr-show][mepr-hide if=”rule: 518545″][uc_insider_button title=’BECOME A MEMBER TO JOIN THIS TOUR FOR FREE!’ url=’/plans/insiders/’][/mepr-hide][mepr-show if=”rule: 518546″][uc_insider_button title=’UPGRADE YOUR MEMBERSHIP TO JOIN THIS TOUR FOR FREE!’ url=’/plans/insiders’][/mepr-show]
Next, check out the Top 10 Secrets of Times Square.
Subscribe to our newsletter