Artist-Led Tour of "ENCORE" Photo Exhibit w/ Mark S. Kornbluth
Join photographer Mark S. Kornbluth for a visual exploration of NYC's Broadway theaters at Cavalier Galleries!


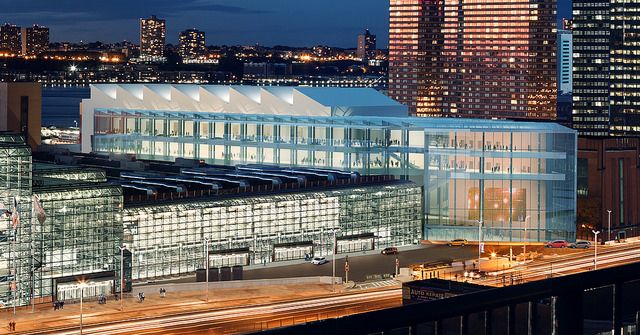
A visual rendering of the expanded Jacob K. Javits Center
Governor Andrew Cuomo has been making big strides in pushing forward his ambitious plans to renovate and improve New York City infrastructure and transit. We recently covered his newest plans to renovate Penn Station last week. But just two days later, Governor Cuomo announced more huge plans for a different place in New York City: the Javits Center.
As reported by the New York Times, Governor Cuomo announced a $1 billion expansion of the Javits Center, which is on the West Side. This expansion would add over one-million square feet of event space to the Javits Center, which already encompasses 34th-40th streets. Just like with Penn Station, the Governor’s Office released visual models and renderings of what the Javits Center would look like according to the new plans, which we’ll be showing below.
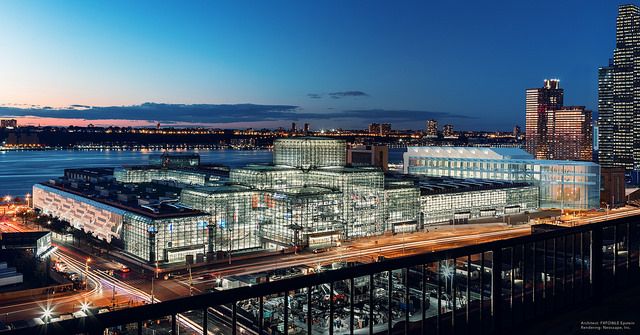
A rendering of the Javits Center with the glass expansion
He planned for an “airy glass addition” at the northern end of the Javits Center, originally designed by I.M. Pei and partners, for meeting rooms, exhibition halls and outdoor room for conventioneers. The Javits Center also recently underwent a $463 million renovation, which included the addition of a green roof and a complete replacement of its glass facade.
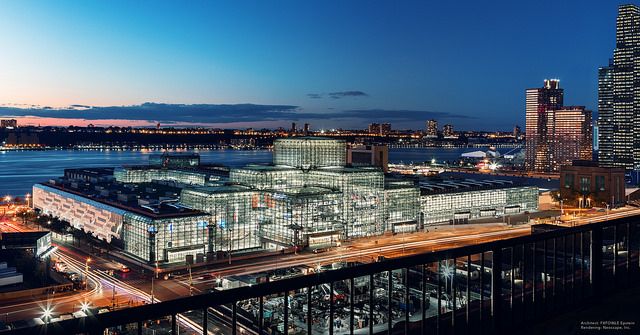
The Javits Center without the added glass expansion
However, the highlight of these plans is his hope to build a 60,000-square foot ballroom, which would make it the largest ballroom in the Northeast. He also planned for a 500,000-square-foot exhibition hall.
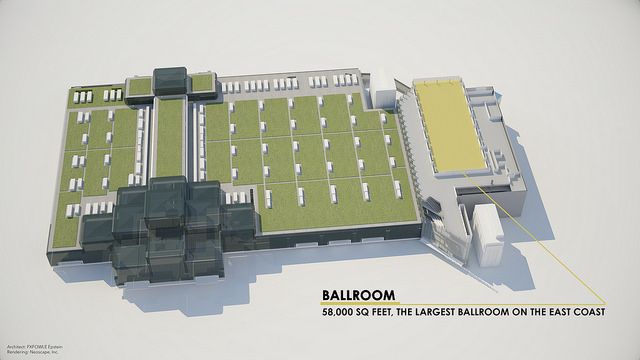
A model of the proposed Javits Center ballroom (in yellow), which would be the Northeast’s largest
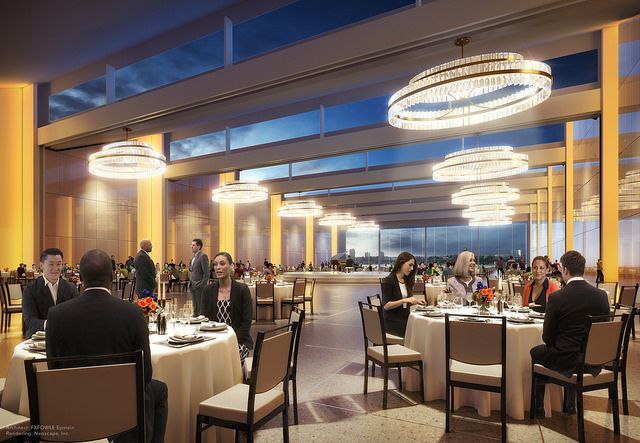
A visionary rendering of what the new Javits Center ballroom would look like. Image via New York Governor’s Office
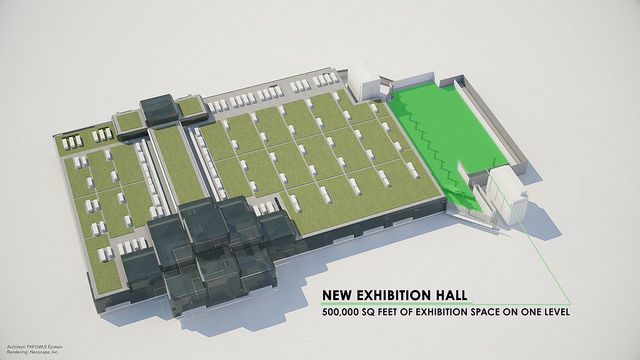
A model of the proposed 500,000 square-foot exhibition hall (in green)
According to the plan, Javits North, which anchors the building’s 40th street end, would also be replaced with a four-level garage for tractor-trailers carrying equipment.
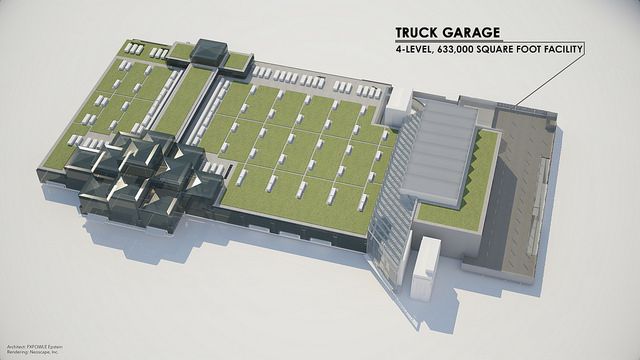
A model of the four-level, proposed garage space (in gray)
Finally, the plan also calls for the installation of a 34,000 square-foot solar energy array and a new green roof terrace with great views of the Hudson River.
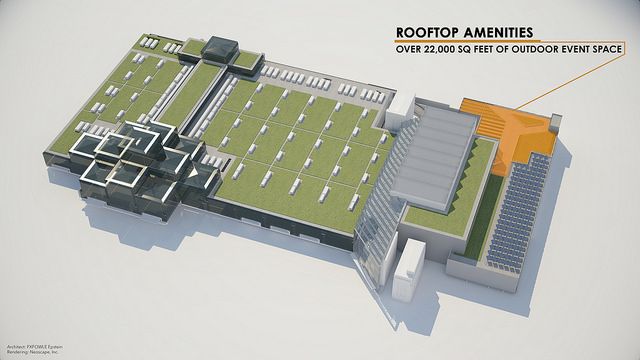
A model with of the proposed rooftop amenities (in orange)
State officials say that such an expansion would boost its business and increase the number of people meeting and holding conventions there, also creating jobs and increasing profit. This would make the Javits Center more competitive in comparison to other large convention centers in the nation, though it is already considered the busiest convention center in the country.
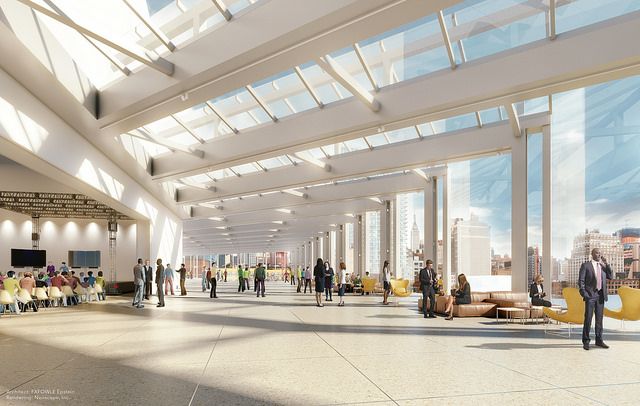
An interior rendering of the Javits Center according to Governor Cuomo’s plans
For more on the Javits Center, read about our behind the scenes visit to its Green Roof. Get in touch with the author @sgeier97.
Subscribe to our newsletter