Last-Minute NYC Holiday Gift Guide 🎁
We’ve created a holiday gift guide with presents for the intrepid New Yorker that should arrive just in time—


Pomander Walk is located on 95th Street, carved out mid-block between Broadway and West End Avenue on the Upper West Side. The private street that has retained its elusive and exclusive charm nearly a century after it was conceived. In fact, Pomander Walk was referred to as a “colony” when it was first designed in 1921. Accessible only to residents, you can catch a glimpse of the quaint English-inspired street through gates on 94th and 95th Streets. If you’re lucky, a friendly resident might let you in if you seem to be a kindred spirit. In 2012, we were lucky to attend a special tour inside Pomander Walk with the Historic Districts Council led by architect Daniel J. Allen, whose firm, CTA Architects performed the restoration of the hidden street.
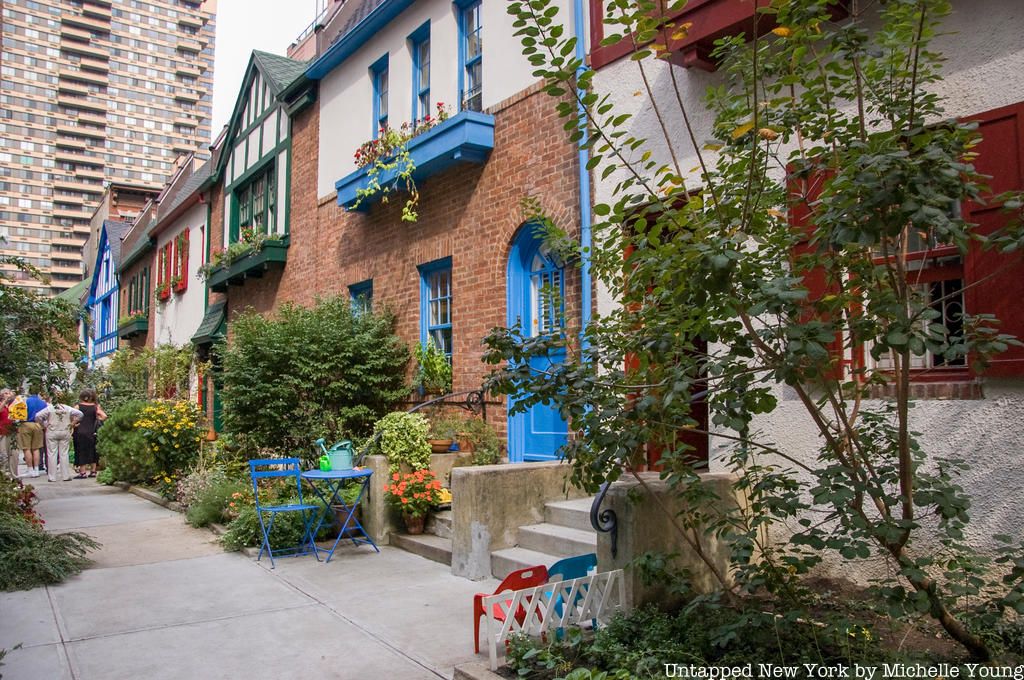
Pomander Walk was the brainchild and business venture of Thomas Healy, an Irish immigrant and successful restauranteur and hotelier in New York. Incidentally, he was also one of the first to be indicted under federal Prohibition laws and he openly defied the 1 AM curfew laws at his hotel — a true New Yorker! Pomander Walk was landmarked in 1982 and the Landmarks Preservation Commission report states that Pomander Walk “is a prototypically ‘American’ tale combining a pragmatic entrepreneurial spirit with an unabashed romanticism.”

Pomander Walk was named after and inspired by the set of a popular play of the same name which featured a London street from the Georgian Period. According to the New York Times in 1921, the architects King & Campbell were said to have taken “slyly humorous delight in making [the Pomander Walk] houses miniature copies of much more pretentious town mansions.” The result, to use the exuberant adjectives from the Landmarks Preservation Commission report is a “magical atmosphere,” with a “unique sense of place; secluded from the street,” “delightful” and “picturesque.”
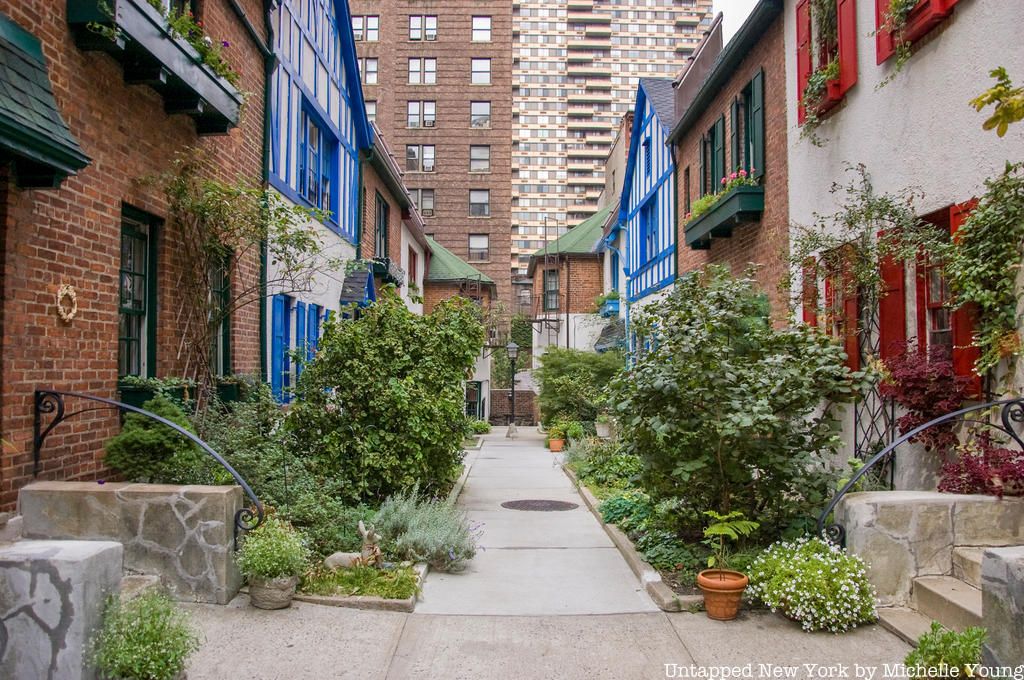
One of the most interesting things about Pomander Walk is how it highlights how mass-produced housing can still be visually interesting, even if many of the details are non-functional and situated on a superficial layer. The Tudor details were imitation, using wood-wrapped steel on the facades, one of the many methods that allowed the original houses to cost only $2,950 (equivalent to $42,701 today). A New York Times article from April 24, 1921 states that the cost of Pomander Walk was “concededly low, although it is believed that a conservative saving will be effected by the construction of the entire group at the same time.”
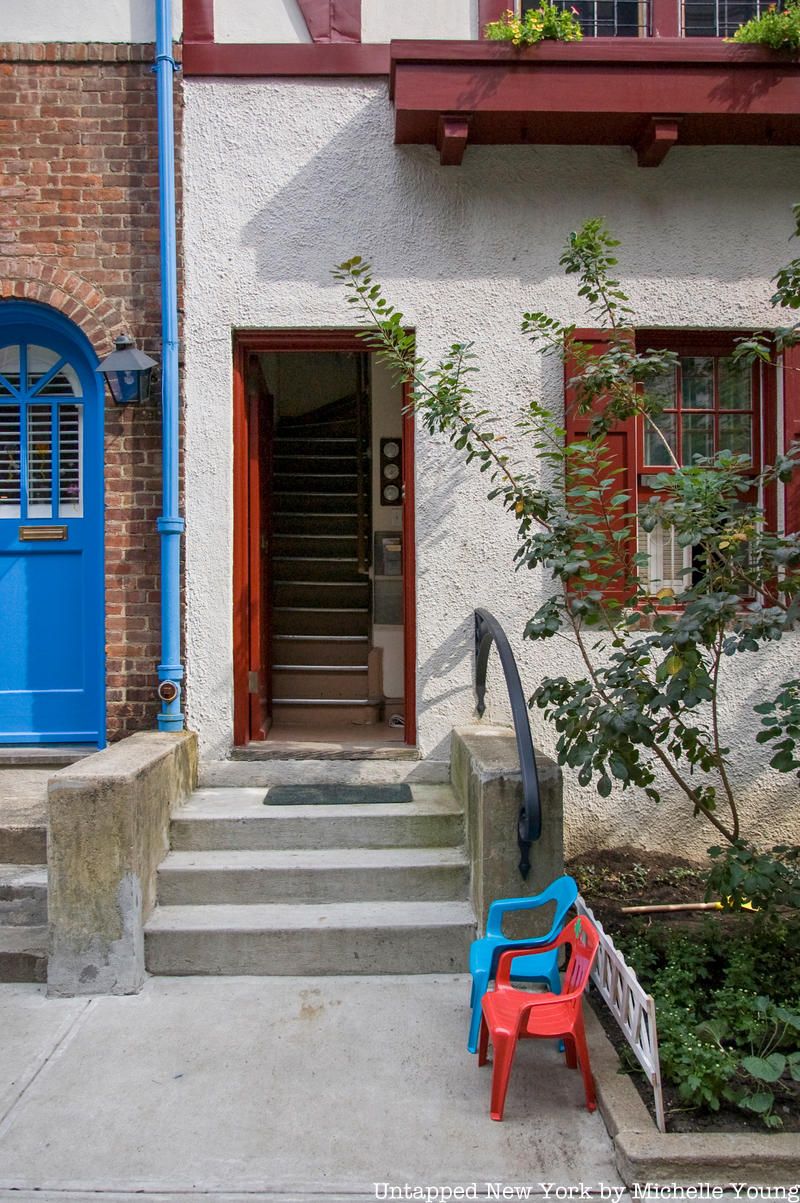
On the tour, architect Daniel J. Allen walked us through Pomander Walk, pointing out how the original architects managed to differentiate each house through the use of simple tricks. For example, three different types of stucco were used to vary the facades, which in turn contrasted with the use of brick. The roof styles also varied from one house to another. Specific paint colors of green, blue and red were used, alternating between houses and the restoration remained as faithful as possible to the original. The flower boxes are original to the design and most of the doors are as from the original construction, with the exception of a few that had to be replaced. Two iron lampposts on the pedestrian street between the two rows of houses complete the English-town effect.
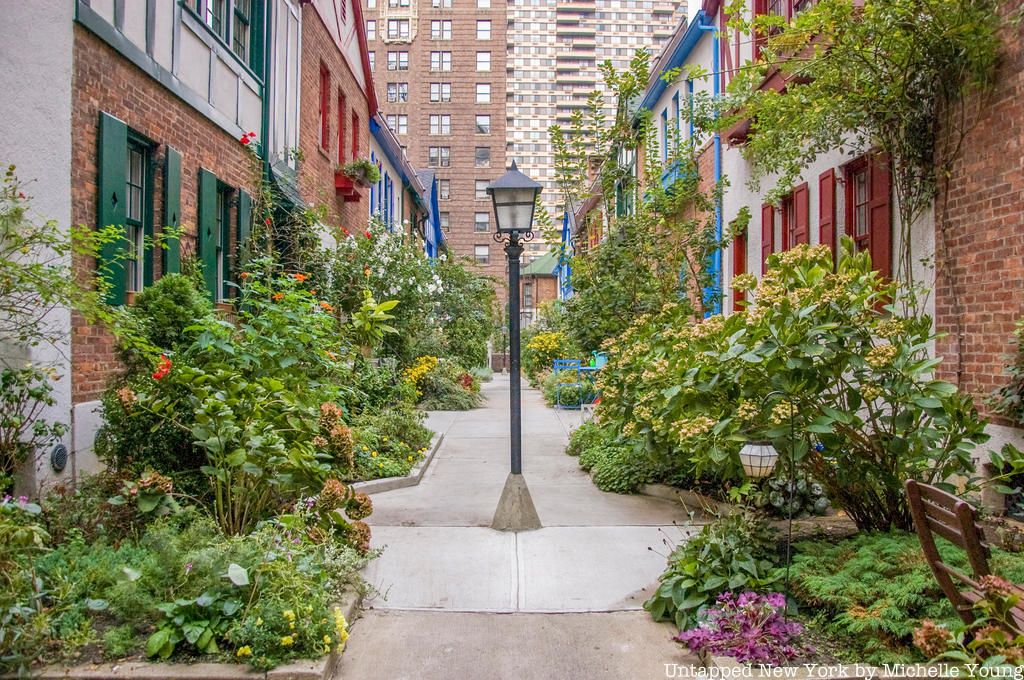
In all, there are 28 houses initially designed with two separate apartment units per house. The street was intended for a total of 56 inhabitants. In front of each house is a little garden, maintained by the residents themselves. The effect obtained, said an article in the magazine Architecture & Building in 1922, “is as though a portion of the olden times was transported to the heart of the modern world.” The backdrop of the high rise apartment buildings nearby only make this little narrow walk more unique in its setting.
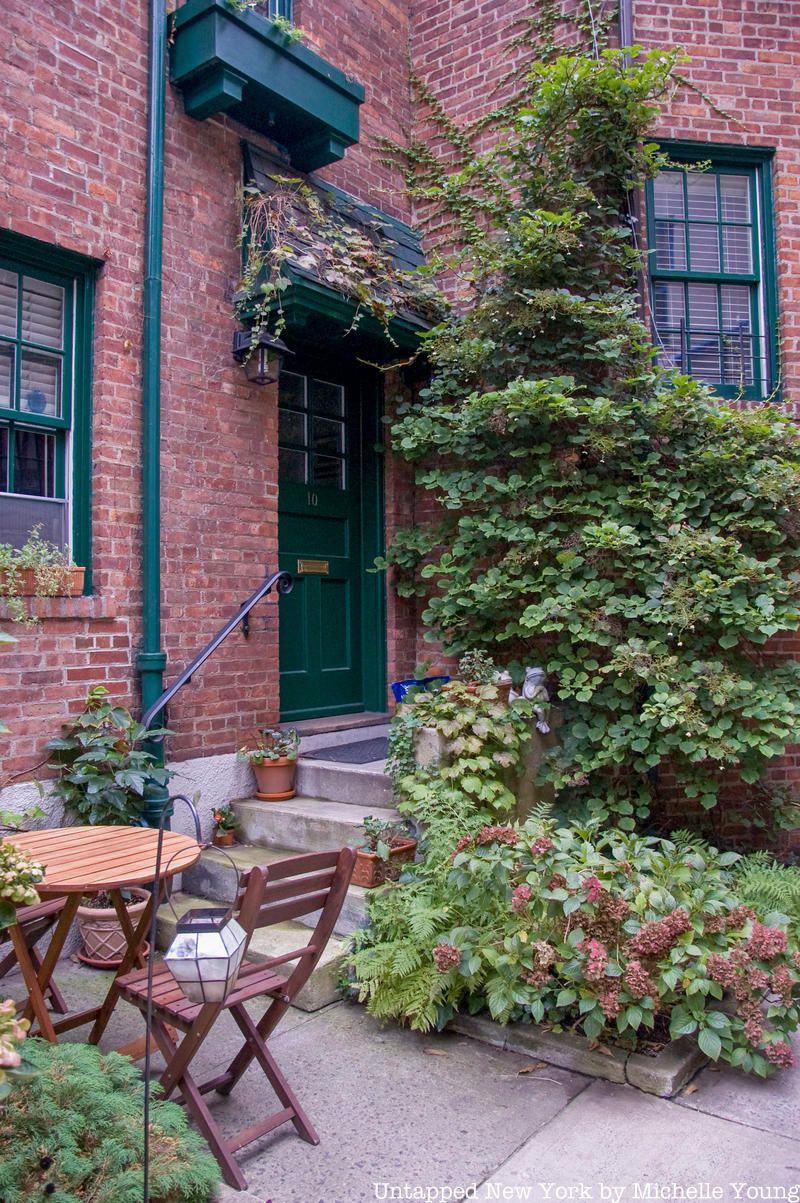
Along 94th and 95th Street, the Tudoresque details continue. The entrance to Pomander Walk is through a rusticated stone and brick keystone archway. Hanging above is a a metal sign with the words Pomander Walk and a crowing rooster, the icon of the street. The two buildings around the arch, and the two at the end of West End Avenue are of stucco, brick and wood — all a bit different from one another but clearly part of the same architectural flourish.
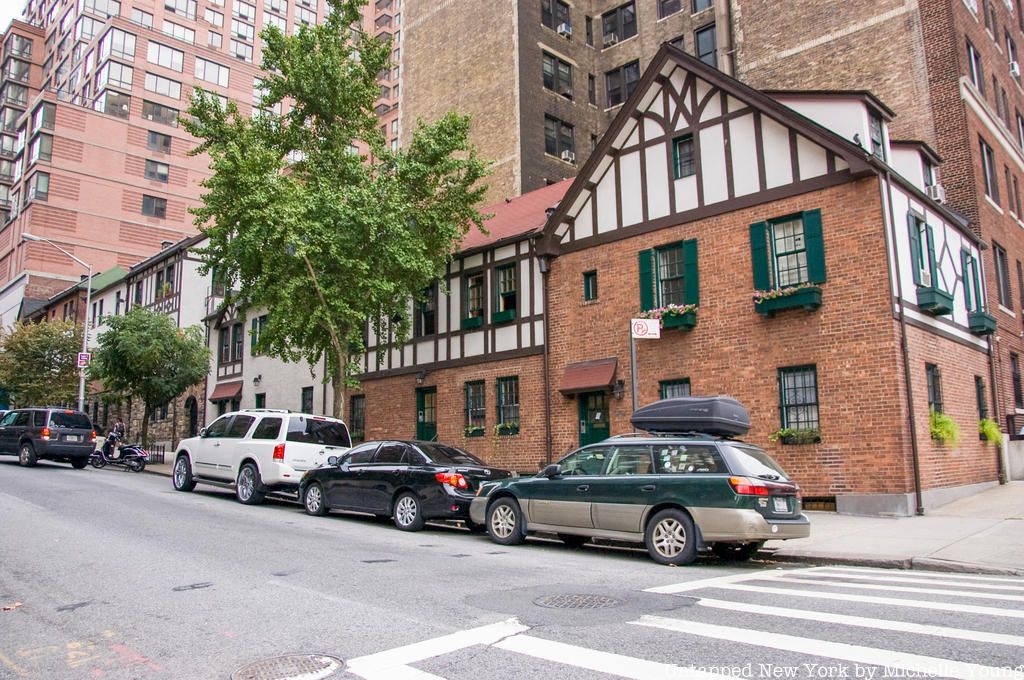
Its residents have been as creatively minded as its founder, who also built a sunken garden restaurant and an indoor skating rink on this block. There was also once two movie theaters on the block – the Symphony became the venue Symphony Space. The WPA Guide to New York City in 1939 described Pomander Walk as “intended for and first occupied by theatrical people.” Indeed, the actors Rosalind Russell, Louis Wolheim, Herbert Stoddard, Madeline and Nancy Carroll and theater critic Ward Morehouse once lived there, along with ancient music historian Lotita Van Buren who gave “cottage concerts” in Pomander Walk in the 1930s.
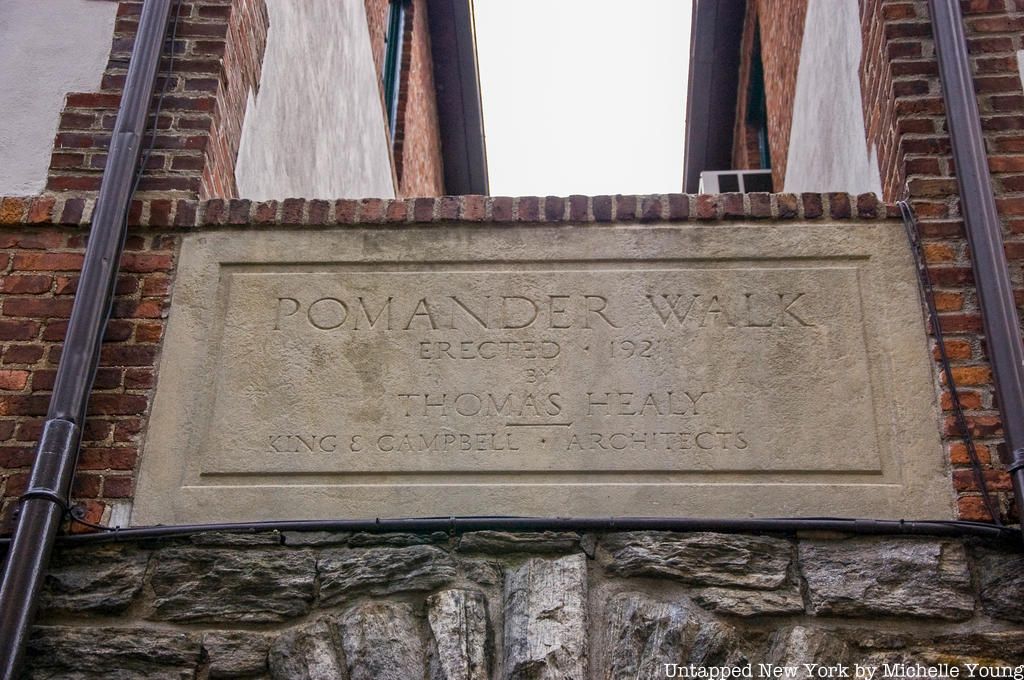
Unlike quaint streets in other cities, like Rue Cremieux in Paris which have become overrun with selfie takers and had to limit visiting hours, Pomander Walk retains its exclusivity by not opening its gates. While its original residents may have been actors, actresses, and theater impressarios, its current residents fly under the radar. Pomander Walk’s location, mid-block, makes it unique even a hundred years after it was built. Unlike New York City’s mews which were built originally for horses and carriages, Pomander Walk was intended from the beginning as a residential development.
Pomander Walk was originally operated as an all-rental development and remained so until a conversion into co-ops took place in the early 1980s. Since then, several of the two-family units were transformed into single-family houses. Several properties go up for sale each year. This year, a 1 bedroom 1 bath apartment sold for $405,000 while a 3 bedroom 2.5 bath house sold for $1.8 million. There are currently no active sales or rentals in Pomander Walk but keep your eyes peeled for opportunities!
Subscribe to our newsletter