100th Anniversary Great Nave Tour at the Cathedral of St. John the Divine
Celebrate the 1925 construction of the stunning nave inside the world's largest Gothic cathedral!


Throughout the early 20th century, the sprawling complex on the south side of Ellis Island has served a multitude of purposes, from a hospital for immigrants, to field offices for the FBI and a Coast Guard training facility. Over the past sixty years however, since the closure of Ellis Island’s Immigration Station in 1954, the complex has remained abandoned and largely untouched. Now, Save Ellis Island, the National Park Service partner for the restoration and preservation of the abandoned hospital compound, is restoring one of its historic buildings, a 1930’s, Beaux-Arts recreation pavilion. The restoration of the pavilion is possible thanks in part to proceeds from tickets of Save Ellis Island’s docent-led tours of the hospital complex, and once complete, the pavilion will offer a new space and new ways for the public to engage with Ellis Island’s history.
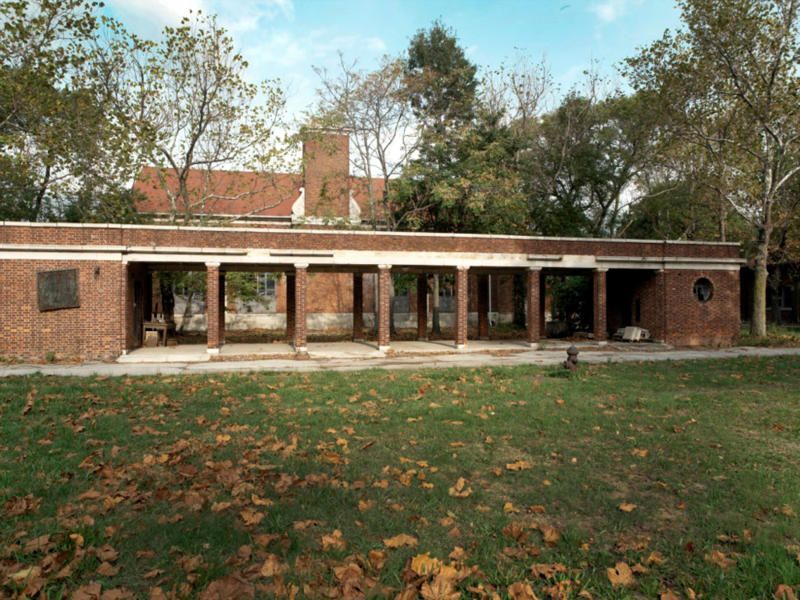
Image Courtesy of Save Ellis Island
The recreation pavilion is located between the two main areas of the hospital complex, the general hospital building and the contagious disease wards. These two areas were originally separated by a small body of water, as germ theory at the time suggested germs could not travel across water. In the 1930s, the federally-appointed Ellis Island Committee recommended improvements to the Immigration facilities, among which was the development of adequate accommodations for recreation. The water that separated the two wards was filled in and a recreation center and the accompanying pavilion was built on top of the new land in 1934. The construction of the recreation pavilion gave patients a place to enjoy the outdoors and take shelter in inclement weather.
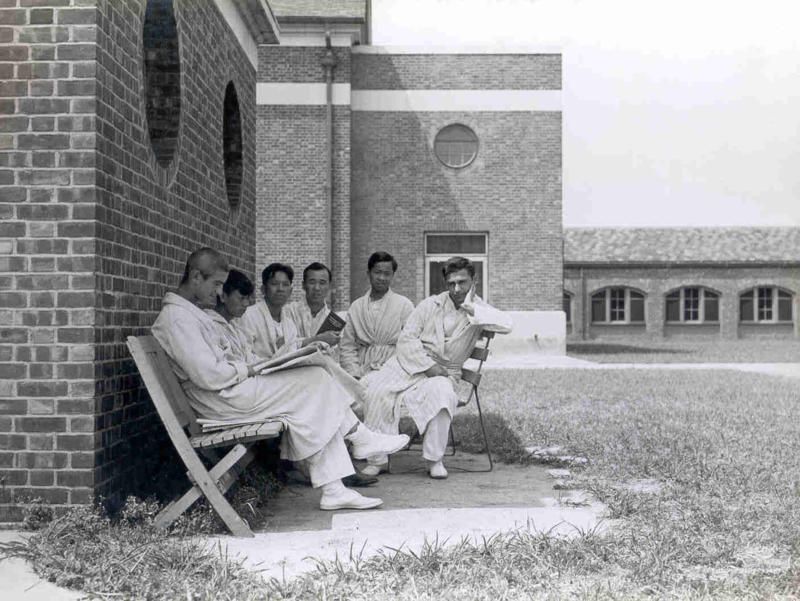
Courtesy of the NPS
Between 1937 and 1954, those who made use of the pavilion were patients, inmates, and immigrants. After a strong decrease in immigration in the 1930s, the island housed a variety of different people which included alien enemies during World War II, Coastguard troops and soldiers and Navy personnel recovering from the psychological wounds of war. According to the Save Ellis Island website, the pavilion also served as a performance space used by famous entertainers who came to entertain the U.S. Coastguard troops stationed at Ellis Island during the 1930’s.
The restoration of the building will save as much as the original structure as possible. The structure itself is eighty-feet long and thirteen feet high. It is constructed of brick with pre-cast ornamental terra cotta, a concrete ceiling and enclosed storage rooms at each end that formerly housed landscaping equipment. The estimated $1.5 million restoration will include repairing the brick and terra cotta stone work, installing a new roof and associated roof drainage, upgrading the electrical system, and restoring lighting, windows, doors, existing finishes such as plaster walls, wood, concrete flooring, and ceilings. The restoration will also include new landscaping based on plans from 1939.
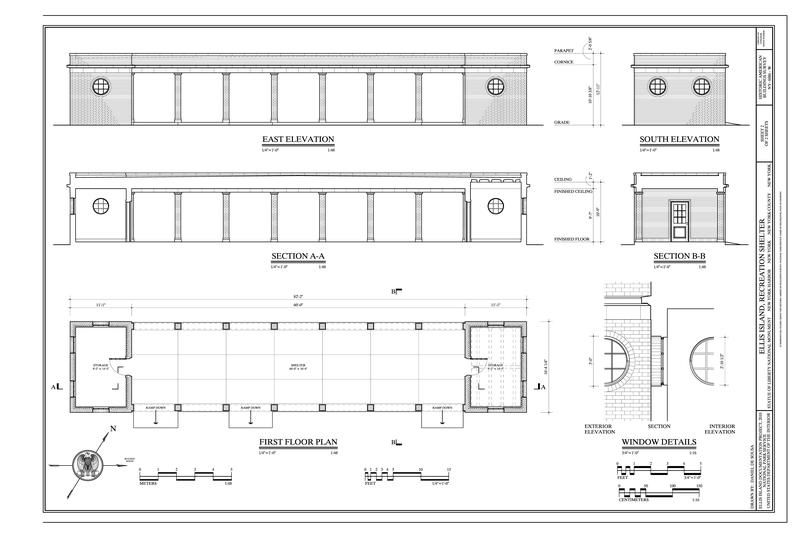
Courtesy of the Historic American Buildings Survey, by Daniel De Sousa
John McInnes, the Director of Operations at Save Ellis Island, notes that “every little piece, though it may not be terribly historical, like a light switch, is all treated with great respect.” New partitions, interior doors and frames, and wood trim will be installed as required, but the utmost attention to detail is being paid to restoring existing pieces and making sure any new elements seamlessly match the historic materials. In original designs for the pavilion, the detailing which crowns the structure was to be made of granite, but at the time it was too expensive, so terra cotta was used instead. Now, in order to restore the terra cotta, 66 new pieces will be specially fabricated in kilns in California, to make sure they match the color and texture of the original pieces.
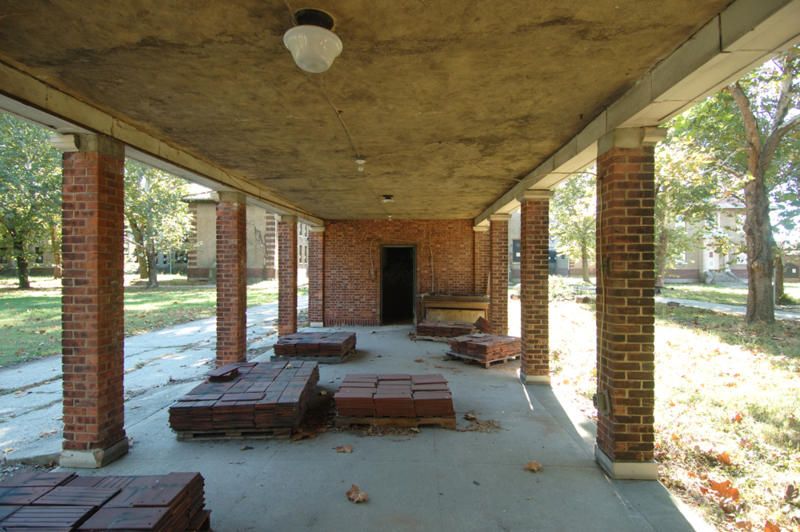
Image Courtesy of Save Ellis Island
Once restored, the pavilion and surrounding 7.4 acres of land will provide visitors with the largest open space on Ellis Island. The restored Recreation Pavilion and lawns will be used for escorted tours, public programs, events and an expansion of education programs for school children. The enclosed structures at either end of the pavilion can be turned into a visitor information center, exhibit space, satellite retail operations or a space to rent tablets, headsets or devices utilizing augmented and virtual reality and other emerging technologies. The structure will also provide a great space for lectures, art exhibits, music and dance recitals and cultural events that will enable Save Ellis Island to continue to expand and enhance the public experience on Ellis Island. McInnes hopes that this relatively small project will help to “kickstart” larger restoration projects at hospital complex and provide additional revenue to support the operation, maintenance and preservation of the hospital complex.
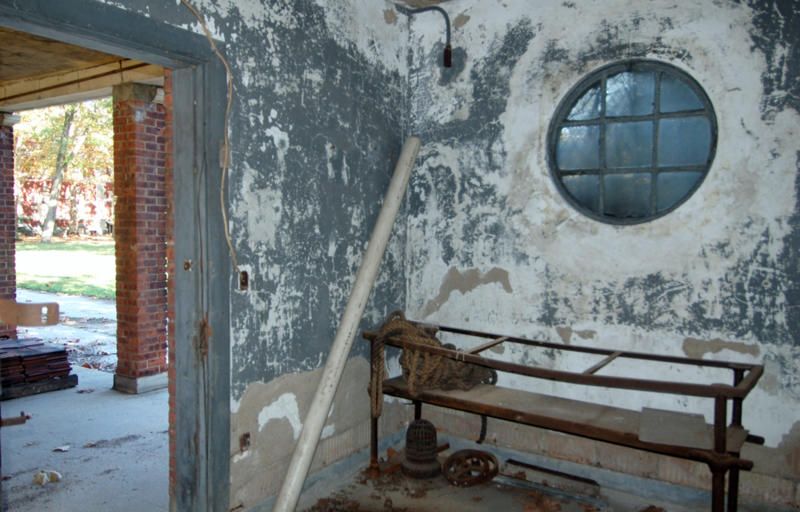
Image Courtesy of Save Ellis Island
Major construction on the pavilion should be completed by August and McInnes hopes to see school children utilizing the new space by the fall. The tentative rededication ceremony is set for October 1st, which will also mark the 5 year anniversary of Save Ellis Island’s docent led tours of the hospital complex.
Join Untapped Cities on an upcoming behind-the-scenes tour of the abandoned Ellis Island hospital complex!
Behind-the-Scenes Hard Hat Tour of the Abandoned Ellis Island Hospital
Next, check out 8 Surprising Facts from the Hard Hat Tour of the Abandoned Ellis Island Hospital and Eerie Photos from Inside the Abandoned Ellis Island Hospital Complex
Subscribe to our newsletter