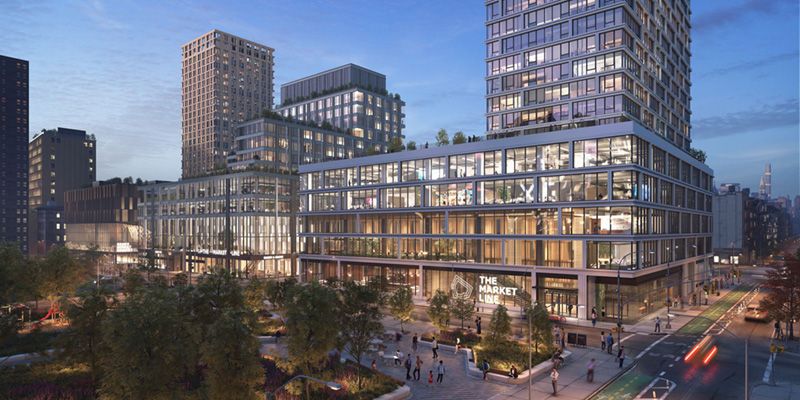Last-Minute NYC Holiday Gift Guide 🎁
We’ve created a holiday gift guide with presents for the intrepid New Yorker that should arrive just in time—


New renderings for phase two of Essex Crossing have been released, showcasing the next steps for the roughly 1.9 million-square-foot mixed-use development planned for the Lower East Side. Following the first phase of the multi-site project, which included four buildings, phase two will see the development of three new edifices that will eventually house apartments, office spaces and more.

Sites two, three, and four (left to right), and West 8-designed park. Image by Moso Studio
Also known as the Seward Park Urban Renewal Area, the site of the Essex Crossing development has been abandoned since 1967. In 2013, however, the city sold nine sites to developers, and the project is now being realized by Delancey Street Associations, in partnership with L & M Development Partners, Taconic and BFC Partners.
In addition to showcasing site two — part of the first phase of the development — phase two renderings include Essex Crossing’s forthcoming, 15,000-square-foot-park (designed by West 8) and the newest buildings, known as site three (designed by CetraRuddy) and site four (designed by Handel Architects). Curbed NY reports that the park, which sits at the base of 145 Clinton Street, could open as early as this fall. Once completed, site four will house 263 rentals, office space and part of the Market Line (a market and beer hall with over 100 vendors), while site three will include office space, market-rate condos, additional retail space and yet another part of the Market Line. The final part of phase two are two affordable housing buildings for seniors, which will occupy the site formerly occupied by the Lowline Lab warehouse.
When finished, Essex Crossing will eventually be home to 1,078 new housing units and 750,000 square feet of commercial space, in addition to a movie theater, a medical facility, a bowling alley and a Trader Joe’s and a Target opening next March. While much of the retail is expected to open in the first half of 2018, the project — spanning roughly between Stanton and Grand Streets to the north and south, and Essex and Clinton Streets to the west and east — is ultimately slated to be completed by 2024.
Next, read more Essex Crossing.
Subscribe to our newsletter