Last-Minute NYC Holiday Gift Guide 🎁
We’ve created a holiday gift guide with presents for the intrepid New Yorker that should arrive just in time—


It’s a familiar story: young architect from the Old World gets a good modernist education, then gets on a plane to somewhere in the New World, and goes nuts. Corb in Brazil, Neutra in California…There’s nothing like a little sunlight on water, as Matisse can tell you, to pull you into the future. And there’s no newer new world than the land Down Under. So as an architect and New-Yorker-becoming-a-Sydneysider, I like to think I’m following somewhere in those footsteps.
Which is why, last January, only a couple of months after moving to Sydney, I went on my first architectural pilgrimage here. Just 23 kilometers outside of Sydney’s Central Business District (CBD), nestled in a forested landscape (or “the bush” as it is referred to here) lies the Rose Seidler House (completed in 1950). It is the first project on Aussie soil completed by one of Australia’s most recognized architects, Harry Seidler (1923-2006). Seidler, an “Australian” via Austria (where he was born) and Canada and America (where he was educated, first at the University of Manitoba and then at Harvard GSD) came to Sydney in 1948 at the age of 25, after being given a commission-in the familiar tradition-by his parents to design their new home, in Wahroonga, where they had resettled.
The home, a sturdy white box, sitting atop a sandstone foundation introduced Bauhaus modernist principals into the Australian architecture landscape. You can see a young architect absorbing and interpreting the familiar heroic lineup: Mies van der Rohe, Le Corbusier, Walter Gropius, Marcel Breuer and Oscar Niemeyer, just to name a few.
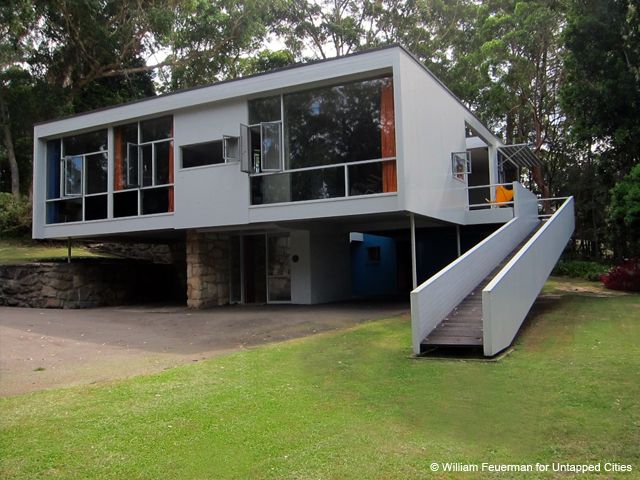 Rose Seidler House (1950)
Rose Seidler House (1950)
The house brings the outside inside and vice versa, which is made possible by the expansive windows and external courtyard which cuts away at the white mass to expose a colorful mural (also designed by Seidler). There are six different entrances to the house, the most dramatic being a steep ramp (its angle is especially dramatic to a contemporary eye accustomed to wheelchair-accessible slopes), leading to an external terrace. From that terrace and from within the glassy living areas, there is a constant feeling that you are floating within the trees as a spectator to Australia’s unique wildlife and amazing natural landscape.
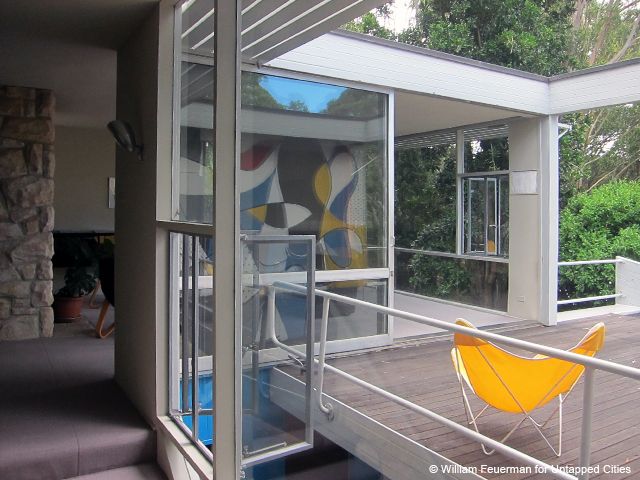 Rose Seidler House (1950)
Rose Seidler House (1950)
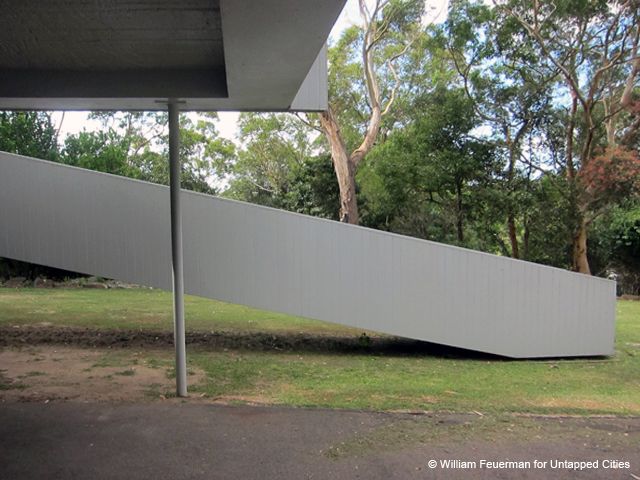 Rose Seidler House (1950)
Rose Seidler House (1950)
The house began a career that spanned six decades with an estimated 180 buildings constructed, from a series of modernist houses scattered throughout Sydney’s suburbs (Seidler had over 25 house commissions in 1954 alone) to some of the most imposing skyscrapers in the city’s central business district.
There are moments in the city where you can stand and look at several Seidler buildings at the same time. Each building is visibly uncompromising: following a disciplined geometry and legible strategy. And yet between each building there is a clear evolution of thinking and fluidity of approach. It’s one of the paradoxes that has made Seidler so indispensable to Australia’s contributions to architecture.
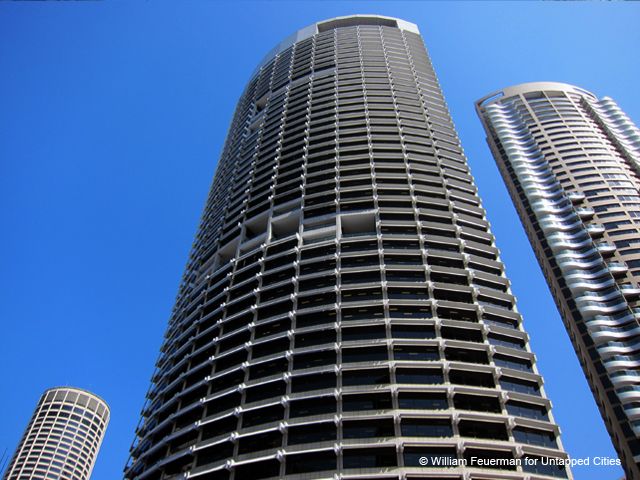 Australia Square (1967), Grosvenor Place (1988) and the Cove Apartments (2003)
Australia Square (1967), Grosvenor Place (1988) and the Cove Apartments (2003)
Each one of Seidler’s buildings, especially those towers in the central business district have been somewhat controversial during their time and after: they embody different time periods, but you know the author, you can connect an evolution of thinking. His early work, which seems at first glance rational, orthogonal, repetitive, juxtaposes against his later work, which seems sculptural, irregular and strange. But look closer, and you can see the strangeness in the seemingly rational and the method in the madness.
To American eyes, the early work is especially Brueresque: combining heavy stone with light steel and glass; and the later work recalls Rudolph or Roche/Dinkeloo: strong sculptural forms that are brilliant or brooding depending on the weather, or your mood-but there’s something about the deep articulations of the surfaces and fenestration that is a unique response to Australian landscape and light.
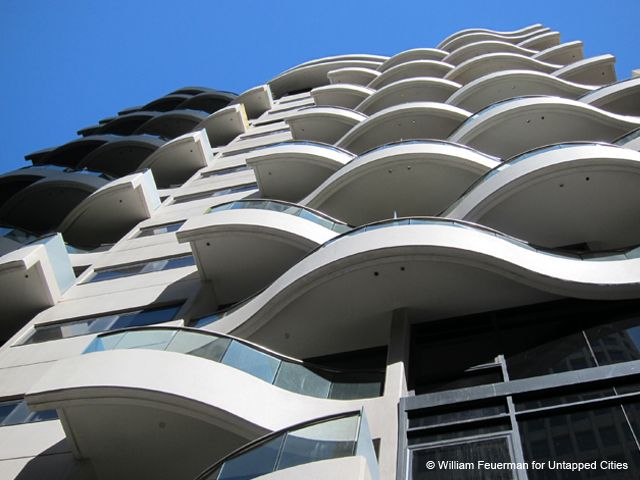 North Apartments (2003)
North Apartments (2003)
Today, a lot of Seidler buildings inspire strong opinions, both positive and negative. And in Seidler’s long career, no doubt some buildings are better than others. To some, Seidler was a one-man establishment. To others, he was an enduring standard-bearer for Modern thinking and clarity, whose buildings have a timeless cool and confidence in a skyline increasingly crowded by the opposite.
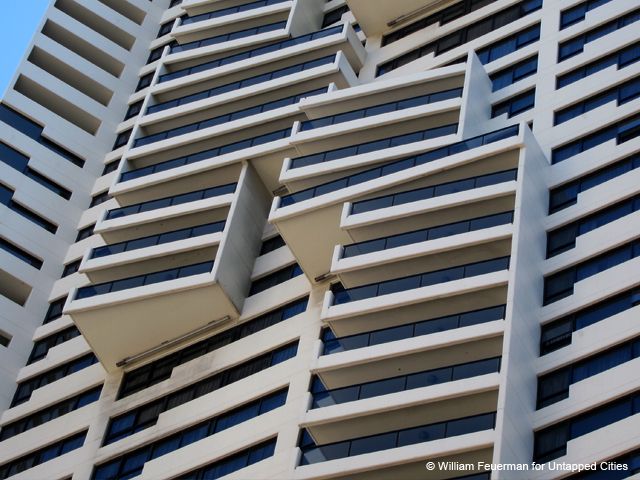
To me, each of his buildings stands out in its own way, sincerely interacting with the urban environment- making you do that architects’ double take when you run across them: what, I often think when I see one, do I have something unexpected to learn here? Seidler’s works almost force engagement. One must walk all the way around in order to take in the entire experience. In some cases they are the only buildings standing tall, towering over a field of low rise buildings and in other cases they slip into the urban fabric responding to the forces of their context. We can talk about all the international architects that are coming to Sydney but we cannot disregard the exuberant presence that Harry Seidler already casts on the city.
Here is a sampling of Harry Siedler and Associates’ work:
19 kilometres from the 200-square meter house for his parents is the site of one of Seidler’s most controversial buildings, Blues Point Tower (completed in 1962). Having been referred to as “one of the ugliest buildings in Sydney,” the twenty-five-story tower stands tall and proud, demonstrating the potentials of city living. The outside brutal brick and concrete form boasts some of Sydney’s best views.
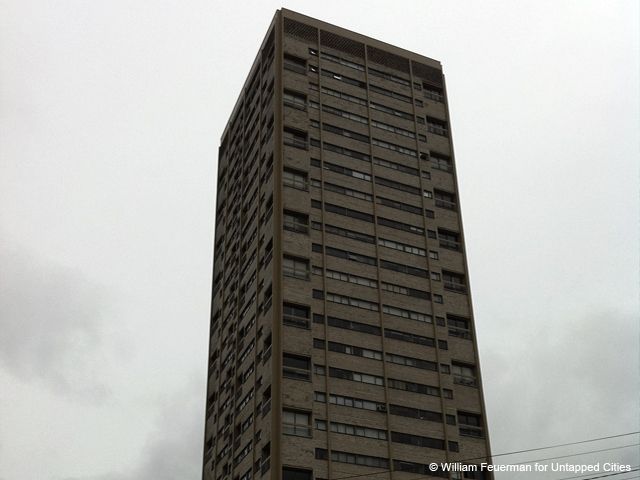 Blues Point Tower (1962)
Blues Point Tower (1962)
Across the Harbour a range of Seidler’s buildings mix and mingle in the central business district. Australia Square (completed in 1967), an office and retail tower, apparently Australia’s first skyscraper, stands as a fifty-story cylindrical extrusion with horizontal banded windows interrupted by slim vertical columns. By maximizing height, the building frees a large percentage of the ground plane, thus creating an active public plaza (and parking lot below that).
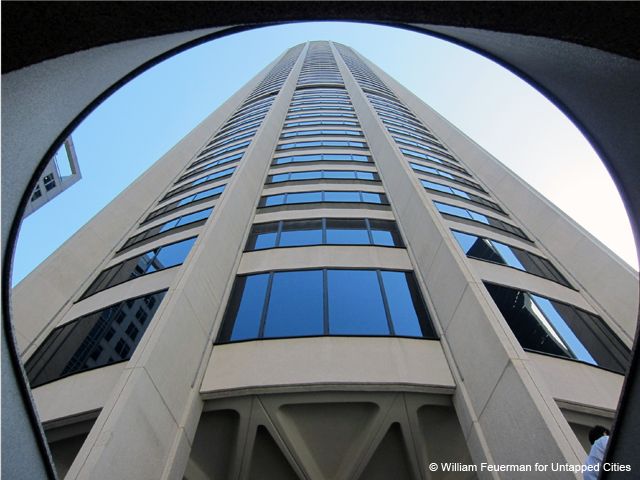 Australia Square (1967)
Australia Square (1967)
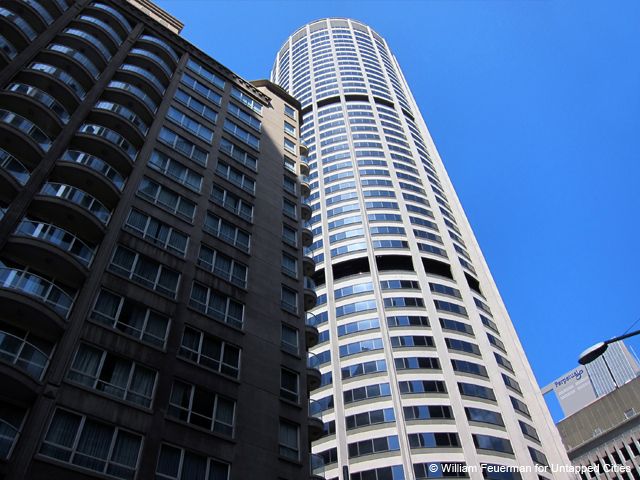 Australia Square (1967)
Australia Square (1967)
Only two blocks south, the MLC Centre (completed in1975) is a sixty-story octagon also constructed out of reinforced concrete. It produces a similar and active public space with a variety of uses:
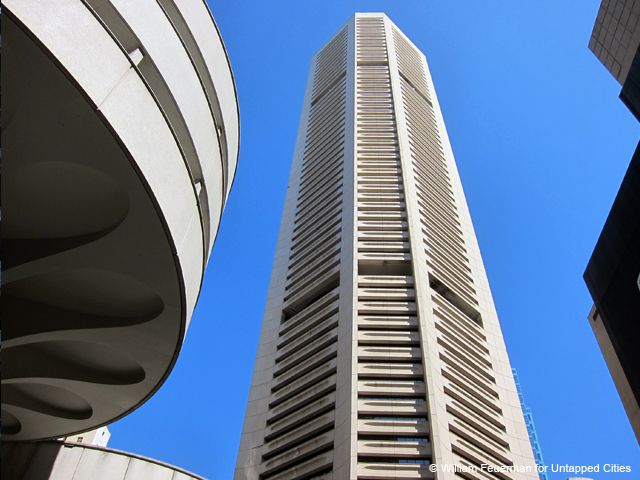 MLC Centre (1975)
MLC Centre (1975)
Nestled on the block between Australia Square and the MLC Centre, sandwiched between two high-rise buildings is the site of the Capita Centre (completed in 1989). The steel framed building, with its structure expressed on the faà§ade (there was nowhere else to put it!) has a large void, a light well, a thirty four-story atrium, bringing light into the office space and creating a public courtyard entry at the ground plane.
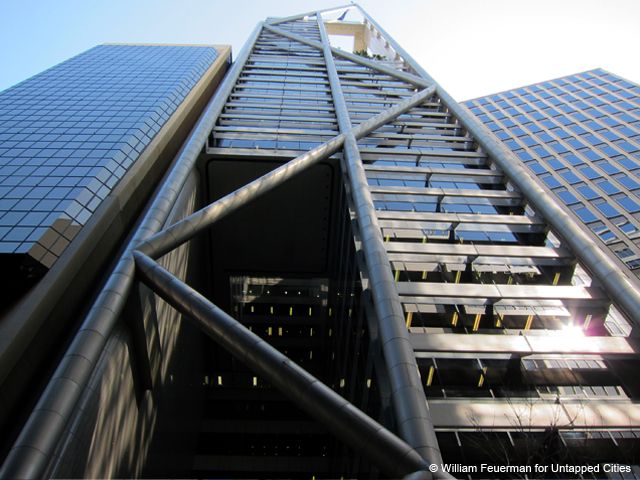 Capita Centre (1989)
Capita Centre (1989)
Southeast in Darlinghurst stands one of my favorites, the Horizon Apartments (completed in 1998). I may be partial to it as it’s my neighbor. Similar to Blues Point Tower, the Horizon stands forty three-stories tall with predominately low rise surroundings. The fact that it is positioned on one of Sydney’s higher elevations only exacerbates its verticality. Every perspective of the building reveals difference (and trust me, you can see it from everywhere). Oddly shaped balconies jut out of the building, sculpted to obtain the most efficient views.
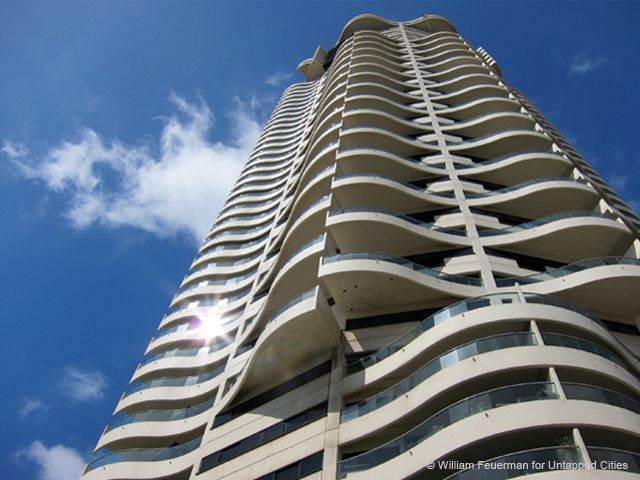 Horizon Apartments (1998)
Horizon Apartments (1998)
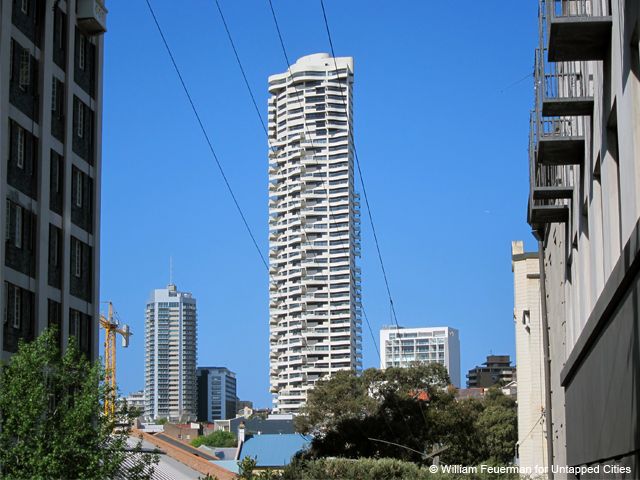 Horizon Apartments (1998)
Horizon Apartments (1998)
The basic logic and formal qualities of the Horizon building exposes itself throughout the city. Siedler’s wavy ribbon balconies can be seen at the Meriton Tower (completed in 2001) and North Apartments (completed in 2003) at the edge of Chinatown, across to the Cove Tower (completed in 2003) in the Rocks.
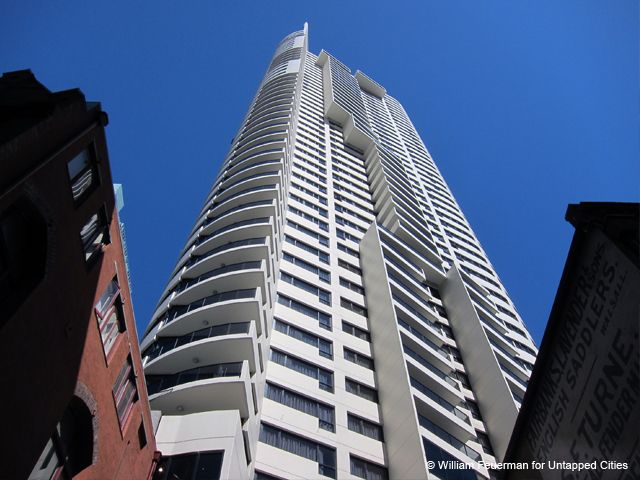 Meriton Tower (2001)
Meriton Tower (2001)
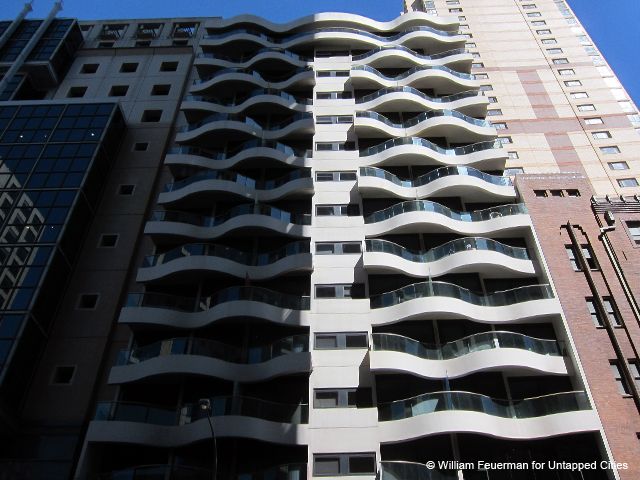 North Apartments (2003)
North Apartments (2003)
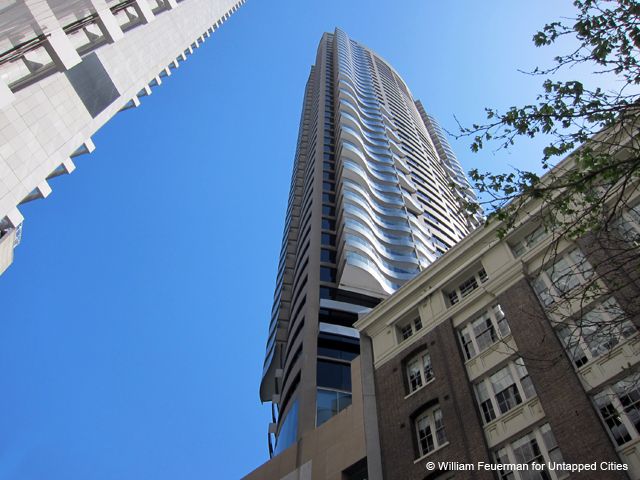 Cove Apartments (2003)
Cove Apartments (2003)
Harry Seidler’s contribution to Sydney architecture is substantial. His buildings, whether dotting the skyline or nestled in the bush, always have a presence.
Which is your favorite Seidler in the city?
Subscribe to our newsletter