Last-Minute NYC Holiday Gift Guide 🎁
We’ve created a holiday gift guide with presents for the intrepid New Yorker that should arrive just in time—


Columbia University’s new Manhattanville Campus. Lenfest Center for the Arts (left) and Jerome L. Greene Science Center (right). Photograph by © Columbia University/Frank Oudeman
On Wednesday, Columbia University President Lee Bollinger welcomed staff and press to a preview of the first two buildings at the university’s new Manhattanville Campus in Harlem. At more than seventeen acres in size, this ambitious and controversial project has been in the making for nearly fifteen years, the largest expansion in over a century. Yet it is clear the university hopes that the Manhattanville Campus will not only provide a much-needed, modernized counterpart to its McKim, Mead and White campus in Morningside Heights but also serve as a community partner for the neighborhood.
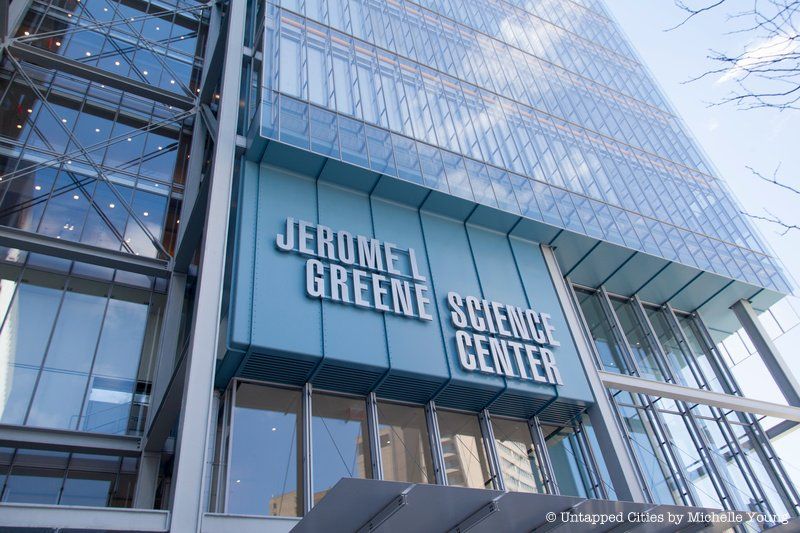
In Bollinger’s campus dedication remarks in October of last year, he stated “A truly great university, and Columbia is a truly great university, will continually ask itself whether it must change the ways in which it thinks and the ways in which it serves. It is my personal opinion that the intellectual frameworks we have inherited are not presently in proper alignment with the most important human issues and problems facing the world today and that, even if that is not true, the extraordinary needs of the world right now constitute an urgent and irresistible call for universities to become more directly involved than we have in many years with the implementation of the knowledge and values we so zealously foster and protect. Be that as it may, the period of unfolding of this new campus in Manhattanville should be a time in which we demonstrate that courage and confidence in ourselves to re-evaluate what we take to be important and the roles we should assume in the world.”
The new campus will be un-gated and open to the public, including its gallery and performance spaces. New retail will be created at street level along with new public space and sidewalk improvements to better connect Broadway to the waterfront. Community benefit agreements, made in partnership with the West Harlem Development Corporation and Empire State Development, will offer $76 million in fund grants to the community, $20 million to an affordable housing fund, up to $4 million for housing legal assistance for West Harlem residents, $18.1 million for West Harlem Piers Park maintenance, $30 million in cash and services to the Teachers College Community School, $20 million to the Harlem Community Development Corporation, $1 million to a Medical Technical Training Program for CUNY-Columbia University Health Services Program, $20 million toward in-kind service and access to University facilities, and the creation of a Community Scholars Program for independent scholars in Northern Manhattan, providing access to University services and resources. Like all community benefit agreements, the parties that signed are the ones that must enforce and keep the university accountable, within the time limit allotted.
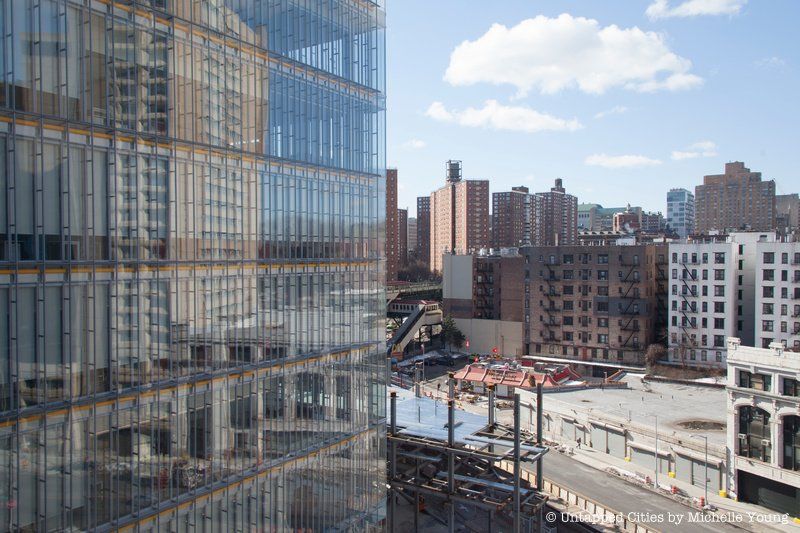
Design and sustainability are key components of the architectural strategy of the Manhattanville Campus, the first campus plan in the United States to be designated the U.S. Green Building Council’s highest certification for sustainable development – Stage 1 LEED Platinum – in the Neighborhood Development pilot rating system. The first two buildings – the Lenfest Center for the Arts and Jerome L. Greene Science Center – are designed by Renzo Piano Building Workshop with David Brody Bond LLP and Body Lawson Associates as the architects of record. Conceived of as a master plan, the campus has a centralized energy plant below both of the first two buildings that can produce chilled water, high pressure steam and electric power across the institution.
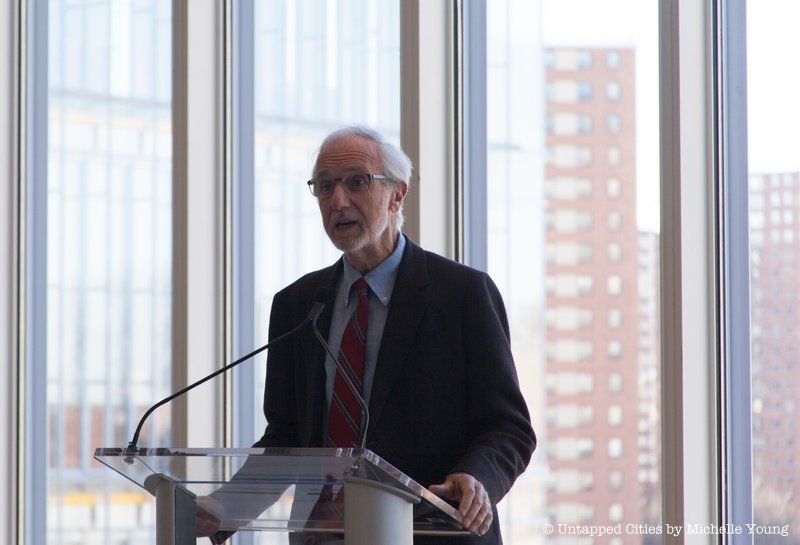
Architect Renzo Piano speaking about the new buildings at Manhattanville Campus
Bollinger noted the strategic and symbolic importance of having the Lenfest Center, a 60,000 square foot, steel-framed building devoted to the arts, situated at the entrance to the new campus, stating that he knew of “no other campus where this true.” The function of the building, he continued, was to “serve and showcase the extraordinary creativity of our faculty and students in our School of the Arts…an artistic link the surrounding community. This small building speaks the loudest, bravely proclaiming the centrality of the arts.” Renzo Piano spoke about how the design of the campus reflected a “humanistic approach to life.” Piano writes in the spring issue of Columbia Magazine that the Manhattanville campus was deliberately designed to have a “radical degree of openness, transparency and accessibility,” contrasting specifically with the university’s Morningside Heights campus
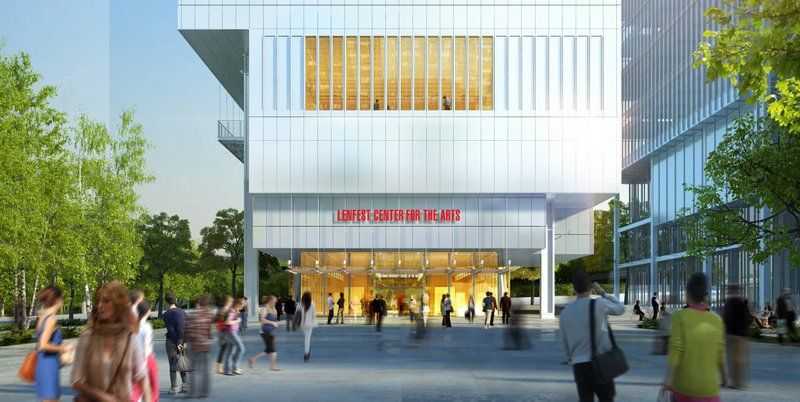
Rendering of the open square and entrance to Lenfest Center for the Arts. Image by Renzo Piano Building Associates.
Indeed, the Lenfest Center stands proud next to it 450,000 square foot neighbor, the Jerome L. Greene Science Center, which will be the headquarters of the Mortimer B. Zuckerman Mind Brain Behavior Institute led by Nobel Prize winning scientists. The Lenfest Center, at eight floors, will host The Miriam and Ira D. Wallach Art Gallery curated by Deborah Cullen, formerly of El Museo del Barrio, a 150-seat screening room for films, a flexible performance space, and a presentation space, all with state of the art audiovisual systems. If you sense some design similarity to the Whitney Museum in the Meatpacking District, both in terms of its reverse setback form and materials – metal panel facades punctuated by glass – you would be correct. Both were designed by Renzo Piano Building Workshop.
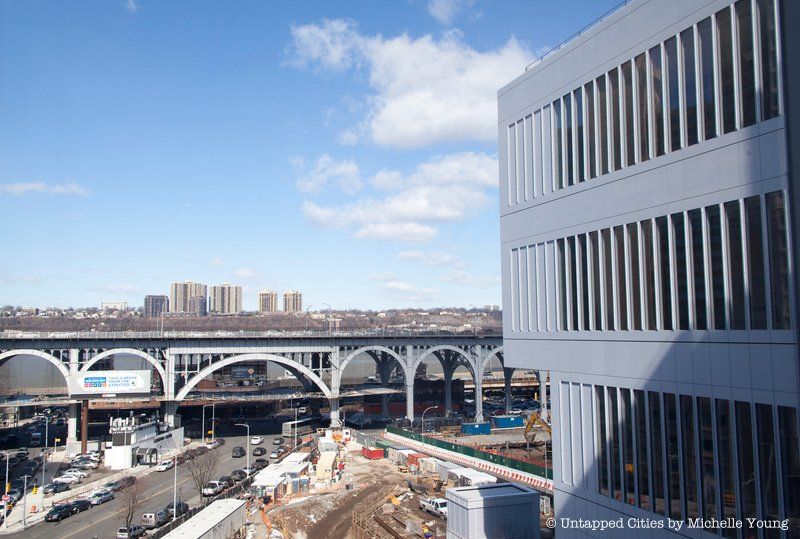
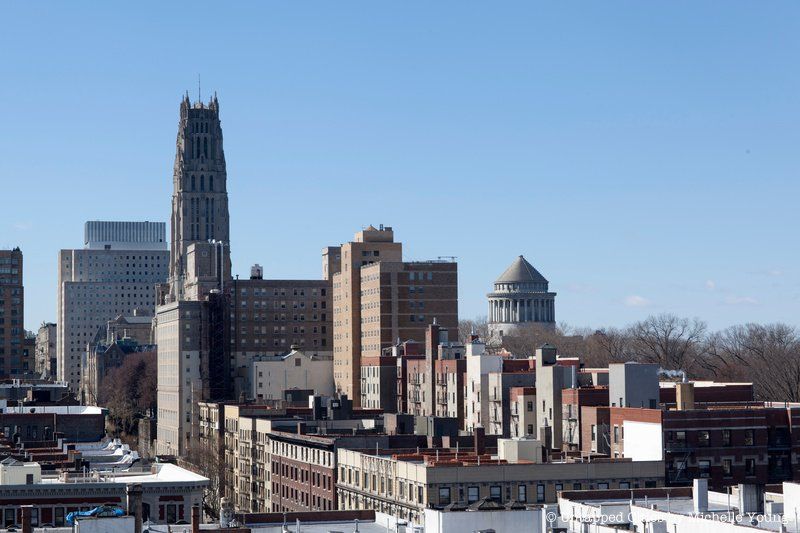
The large gallery spaces feature expansive windows that look onto landmarks like Riverside Church, Grant’s Tomb, and other repurposed historical buildings that are part of the Manhattanville Campus, like the Studebaker Building, a finishing factory and distribution center for the esteemed automobile company, Prentis Hall, a milk processing plant, and the Nash Building, an automobile showroom and service center.
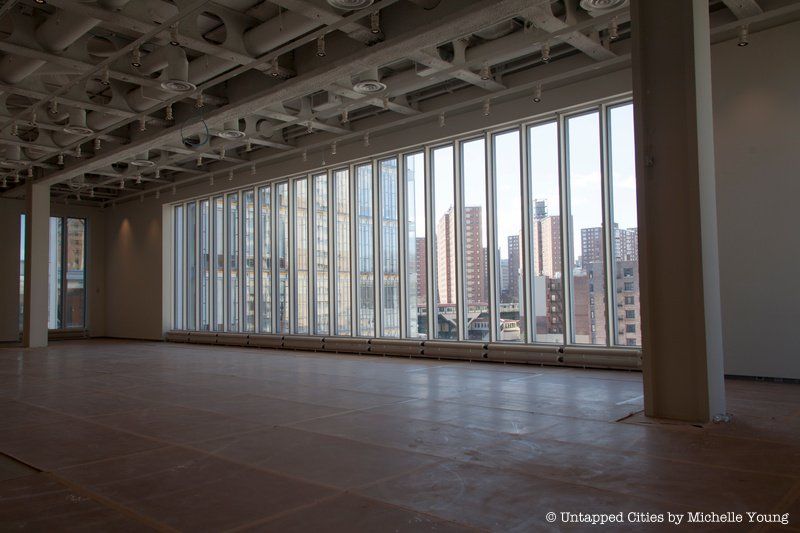
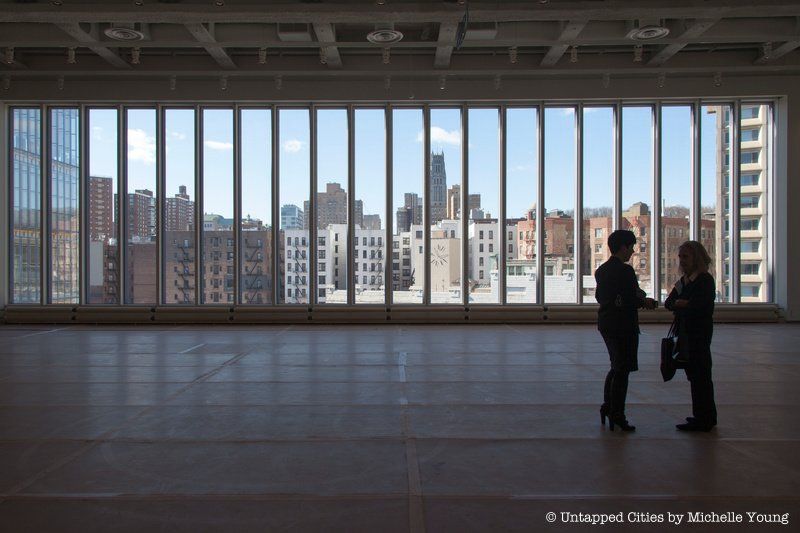
The future Miriam and Ira D. Wallach Art Gallery floor of the Lenfest Center of the Arts
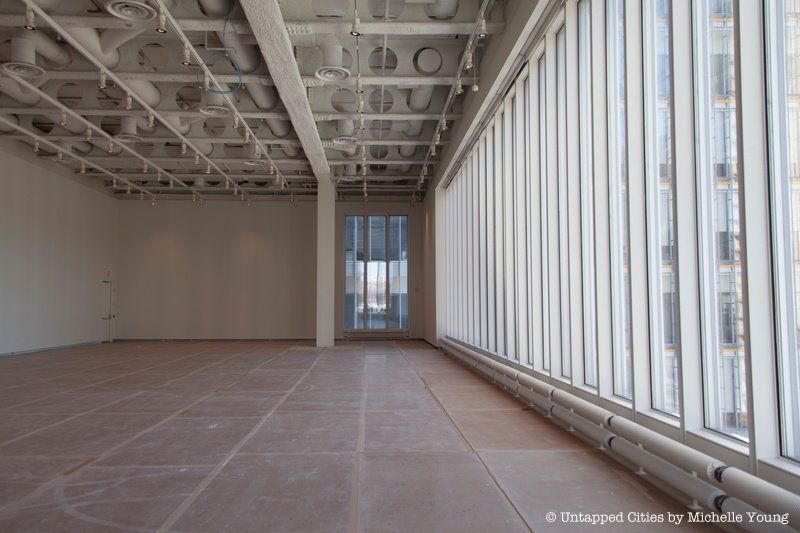
The future Miriam and Ira D. Wallach Art Gallery floor of the Lenfest Center of the Arts
Carol Baker, dean of Columbia University School of the Arts called the building “both glorious and functional,” and emphasized the significant upgrade the Lenfest Center provided to the school, which usually had to use a lottery system for its film screenings due to the small capacity of its screening room previously.
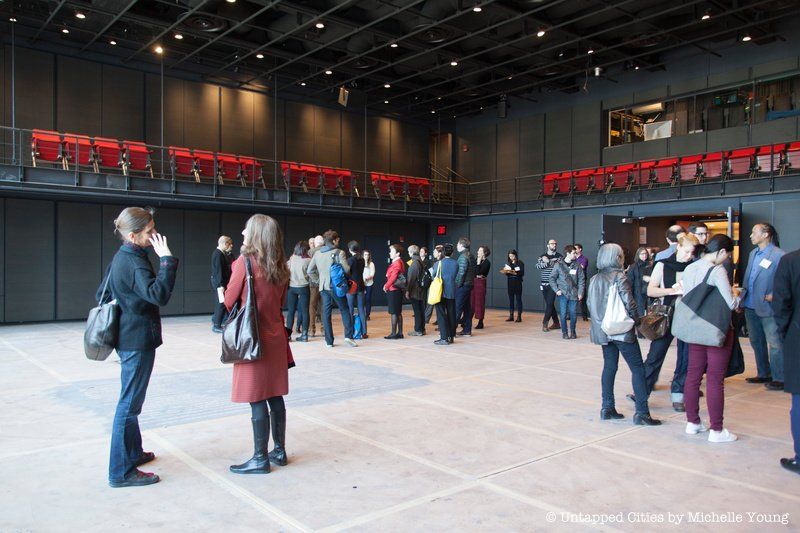 Flexible performance space
Flexible performance space
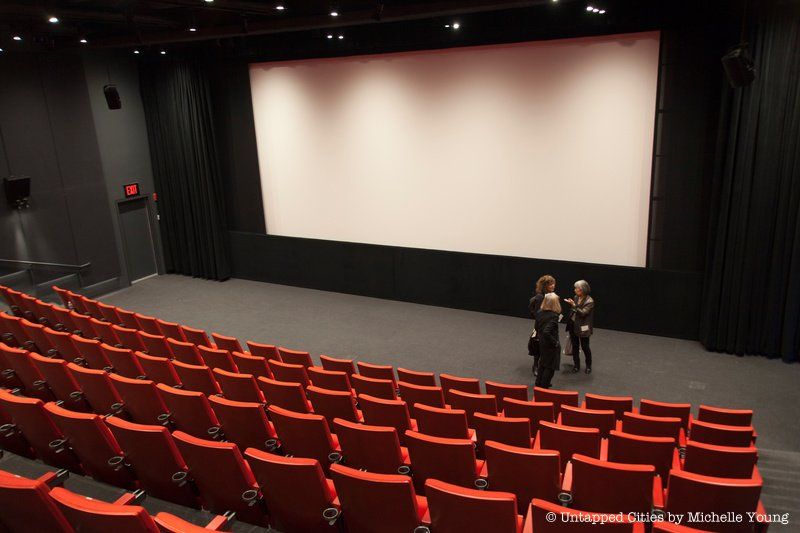
New Katharina Otto-Berstein Screening Room
The Jerome L. Greene Science Center makes a nice contrast to the Lenfest Center, with a facade predominantly of glass. The ground level will have a 1,960 square foot Wellness Center offering community health screening services and a 1,500 square foot education lab focused on neuroscience education for the community and K-12 schools.
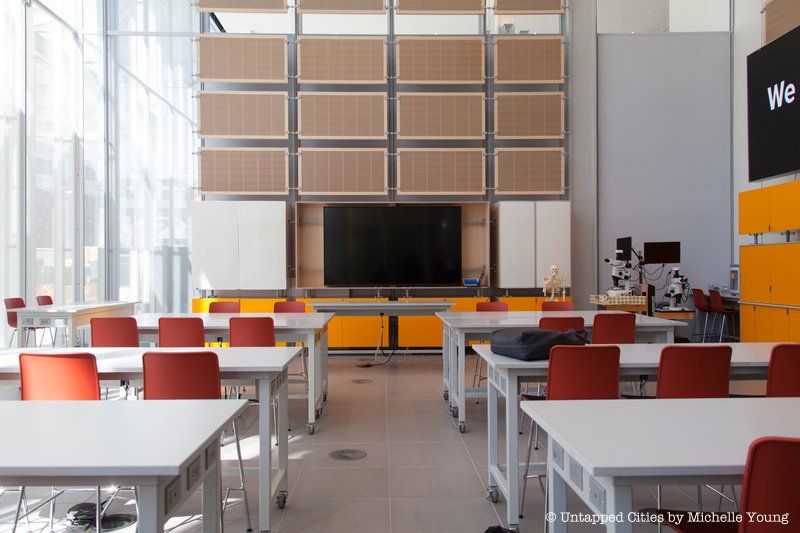
The education lab
The lobby hosts an interactive art installation, the Brain Index, by Laura Kurgan (Columbia University GSAPP) and Mark Hansen (Brown Institute of Media Innovation at Columbia University) that shows the research taking place in the building.
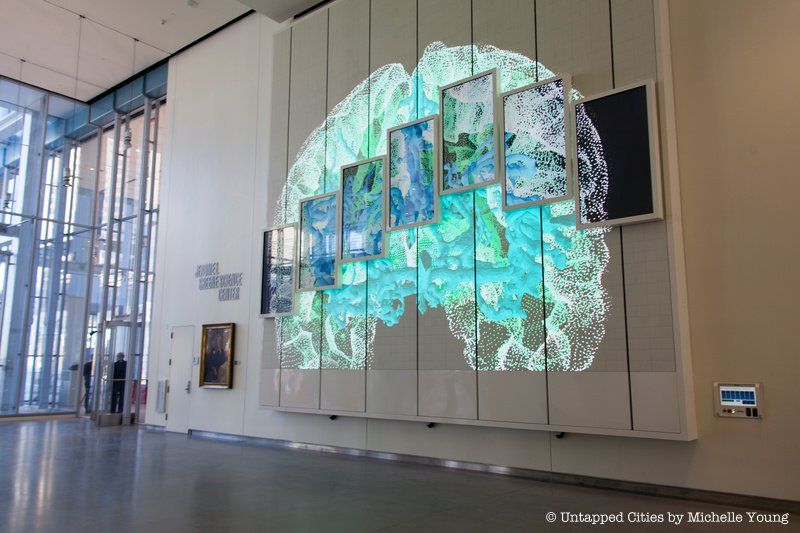
The building features chilled beams that cool the building, motorized shades that are controlled by sensors on the roof, a light system that responds to daylight conditions, and double layered glass to keep out most of the city noise and provide thermal insulation.
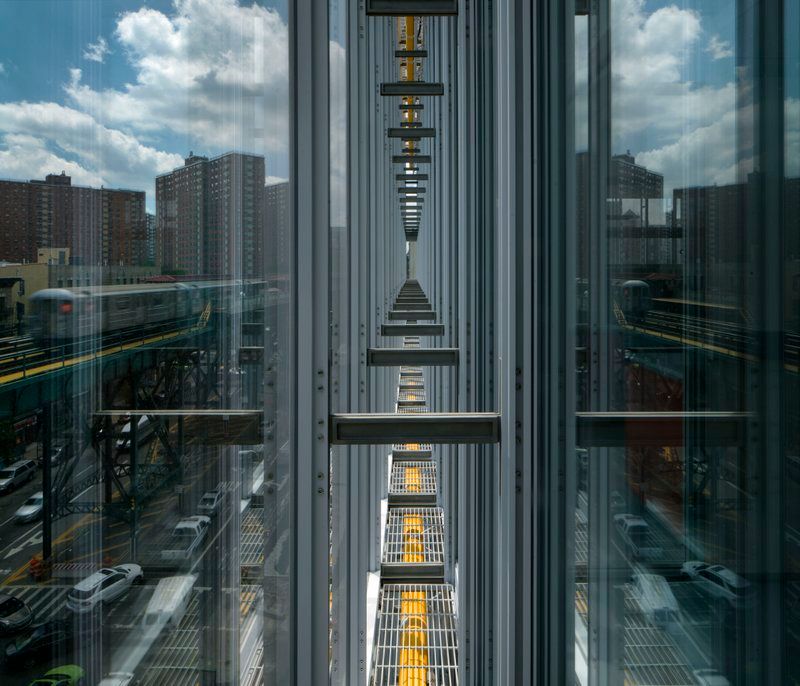 Detail of double-pane glass walls in Jerome L. Greene Science Center. Photograph by Nic Lehoux.
Detail of double-pane glass walls in Jerome L. Greene Science Center. Photograph by Nic Lehoux.
The interior takes cues from new office layout ideas that have come to the forefront in the last decade, epitomized by companies like Google and WeWork, but applied here to the sciences. With an open-floor layout, corner interaction spaces, and glass offices, transparency and chance interaction are primary goals. As Thomas M. Jessell, codirector of the Mortimer B. Zukerman Mind Brain Behavior Institute states, “So often in science the boldest, most life-altering discovers happen as a result of unexpected and fortuitous collaboration. We wanted to create a place where new ideas flow through our building’s open spaces, stairways and corridors, fueling scientific discoveries that would never have a chance to flourish.”
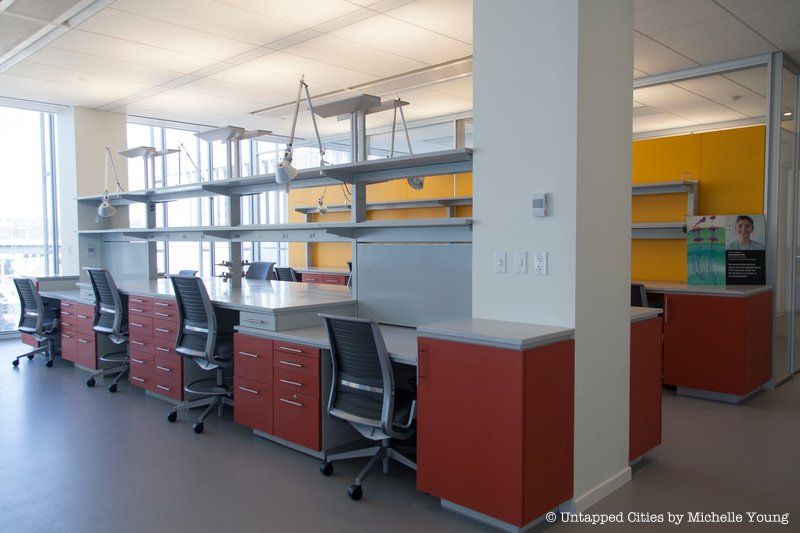
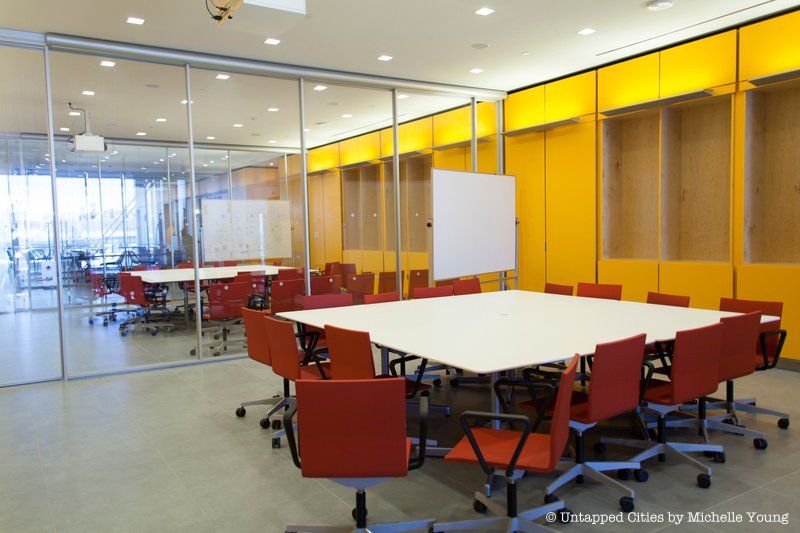
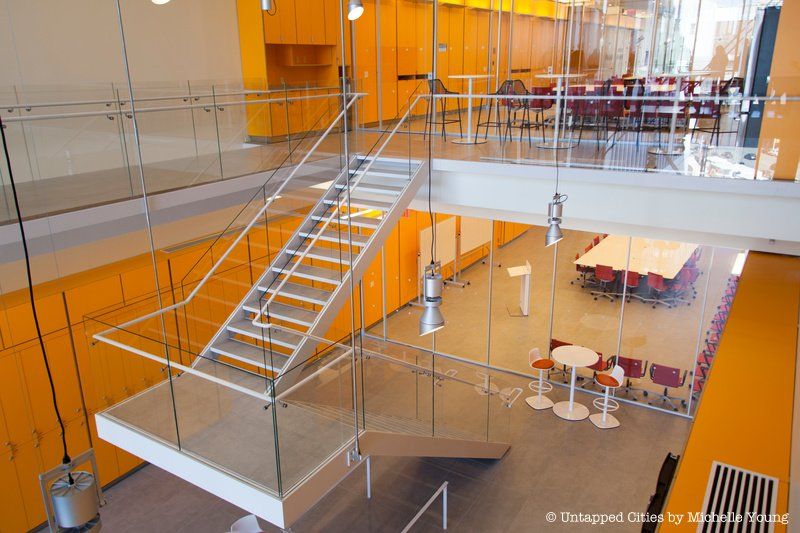
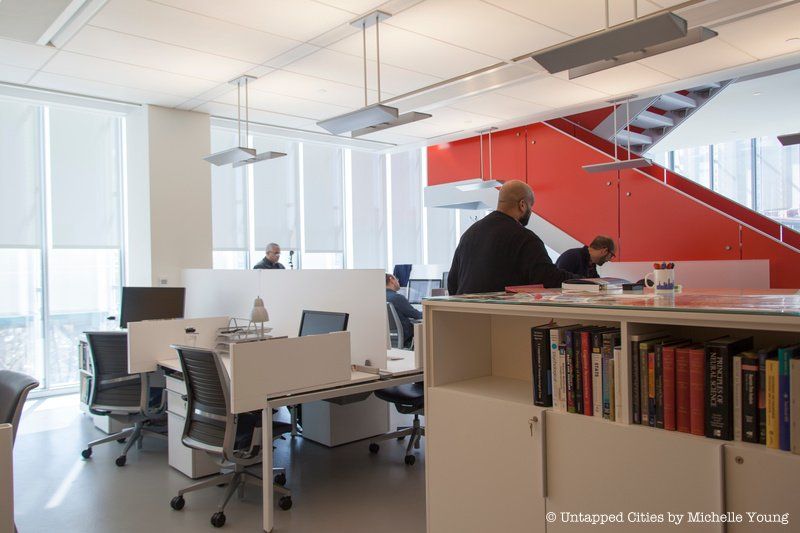
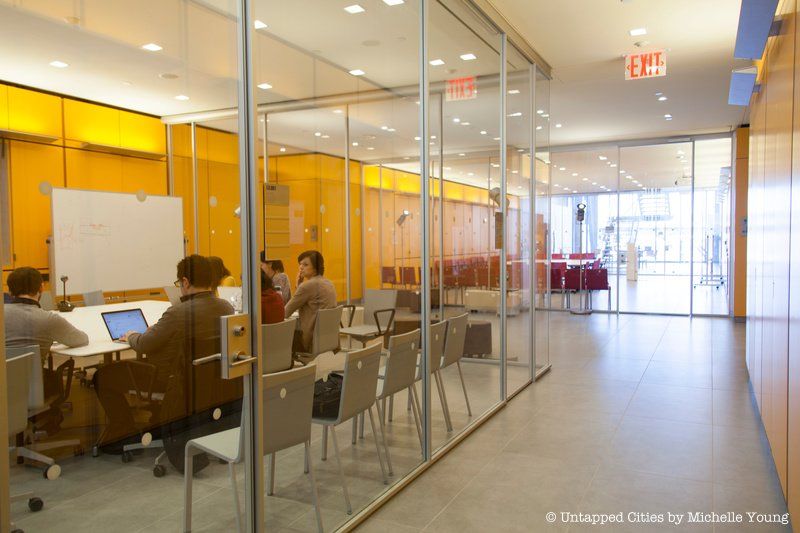
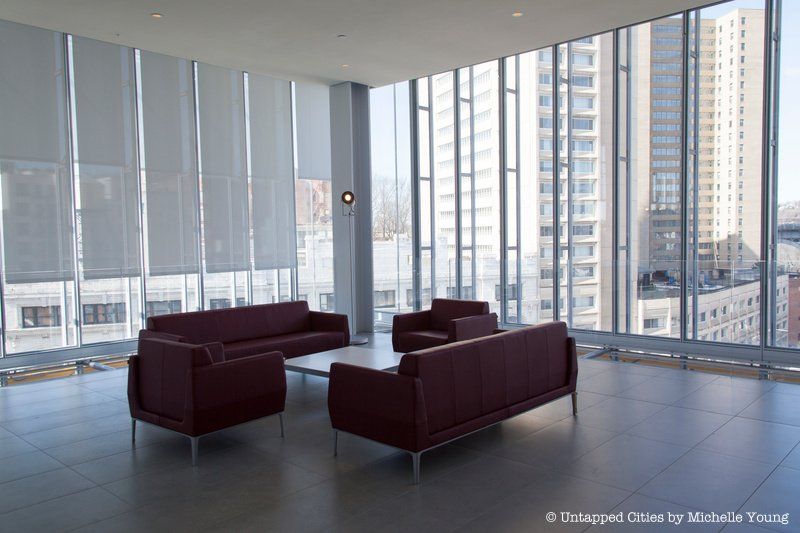
Outdoor terraces on the 8th and 9th floors, with its striking views of Manhattan and New Jersey, will soon have lounge furniture:
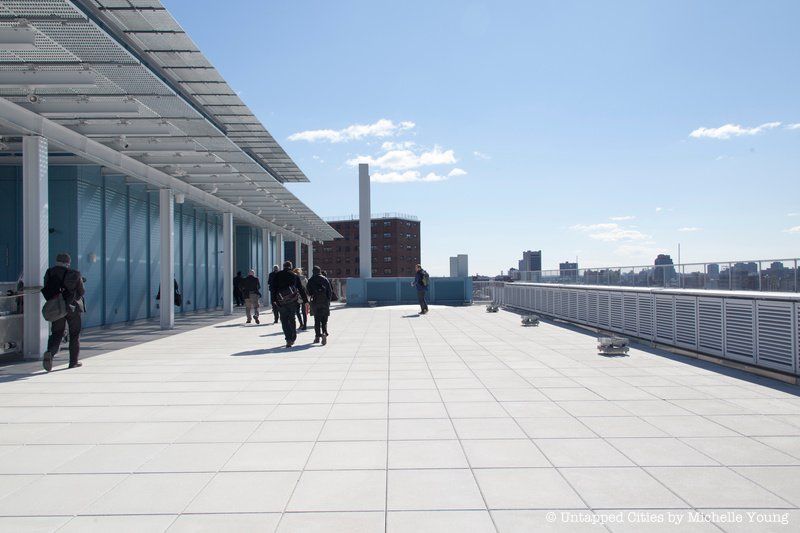
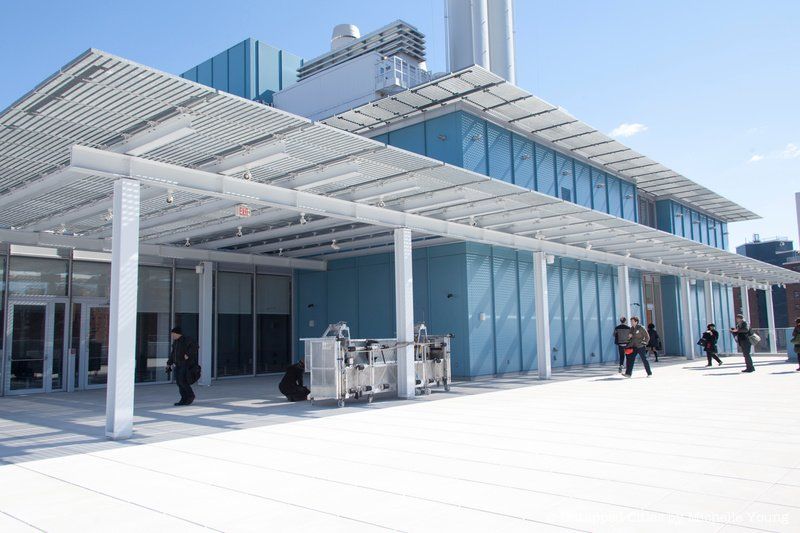
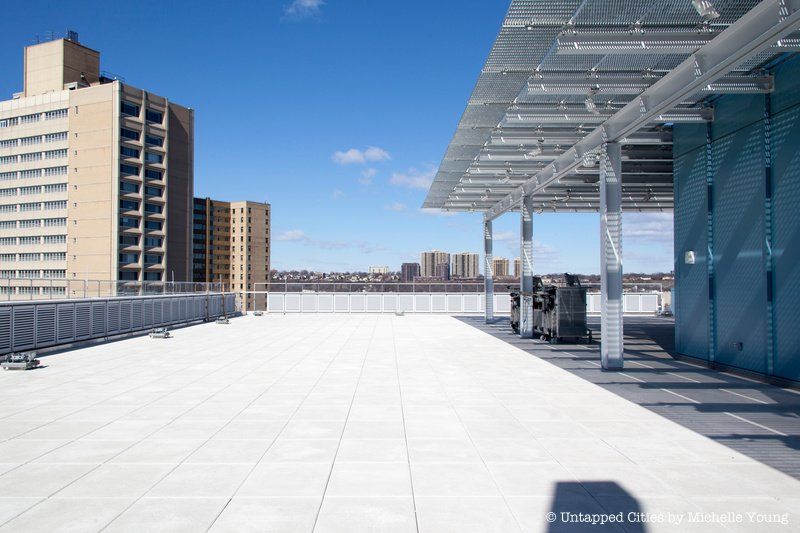
Both buildings are accessible to the public at street level, opening onto the new town square. The reverse setback idea is repeated here, aiming to promote a more walkable and welcoming street level experience, with a glass curtain wall system to create additional transparency.
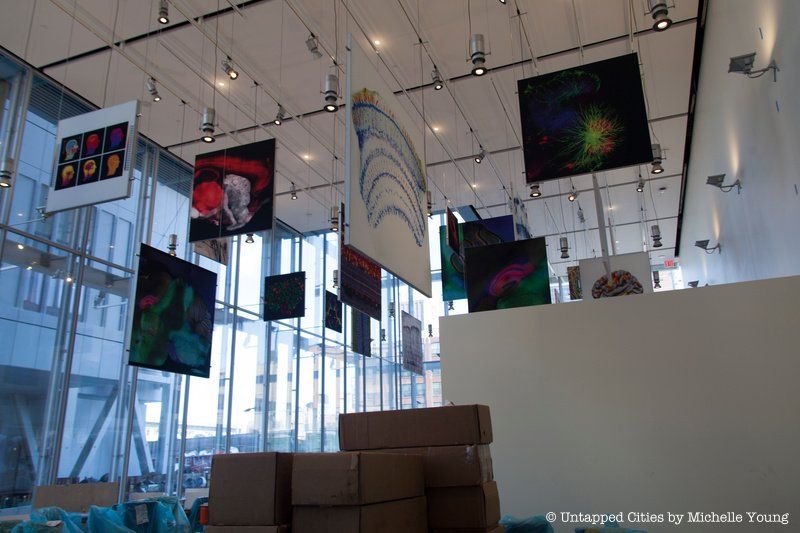
The 2017 Visual Arts MFA Thesis Exhibition, the first exhibit at the Wallach Art Gallery in the Lenfest Center, will open on April 22nd. Future exhibits include Uptown, featuring contemporary artists from above 99th Street, followed by Living in America: Frank Lloyd Wright, Harlem, and Modern Housing in correlation with the Museum of Modern Art’s much anticipated exhibit, Frank Lloyd Wright at 150: Unpacking the Archive. The two new buildings at Manhattanville Campus open in April however, so you can discover it for yourself before any of these exhibits go up.
Next, check out the Top 15 Secrets of Columbia University.
Subscribe to our newsletter