NYC’s Forgotten ‘War on Christmas Trees’
Discover how an obscure holiday crackdown affects festive street vendors today!


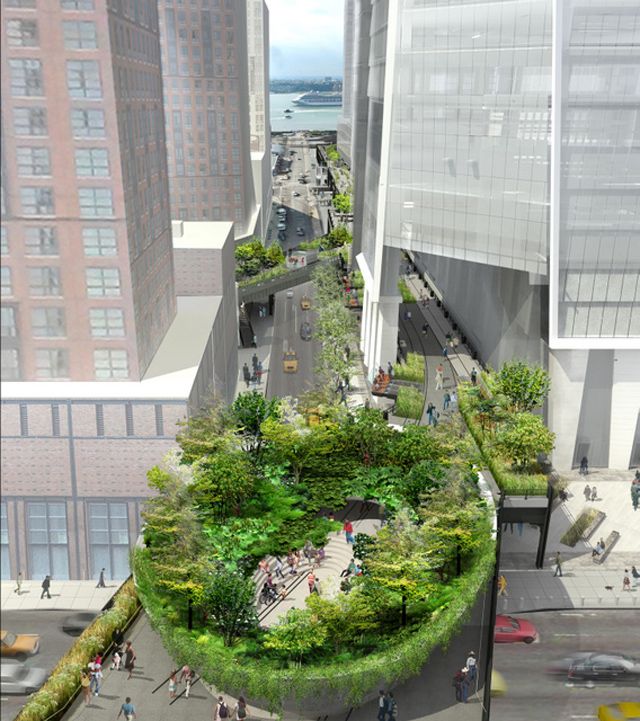
Image Credit: James Corner Field Operations and Diller Scofidio + Renfro. Courtesy of the City of New York and Friends of the High Line.
During the recent 2013 MAS summit for NYC, Joshua David, co founder of the High Line mentioned- “Most parks are places where people go to escape the city, The High Line is a place where you go to experience the city in new ways”
… and what an experience it has been! As we move onto the third and final section of this elevated park, Friends of High Line co-founder Robert Hammond and City councilman-elect Corey Johnson joined the design team at the School of Visual Art’s Beatrice Theater on Monday evening to present construction updates and unveil design concepts for the Spur- a unique space within the third section of the High Line.
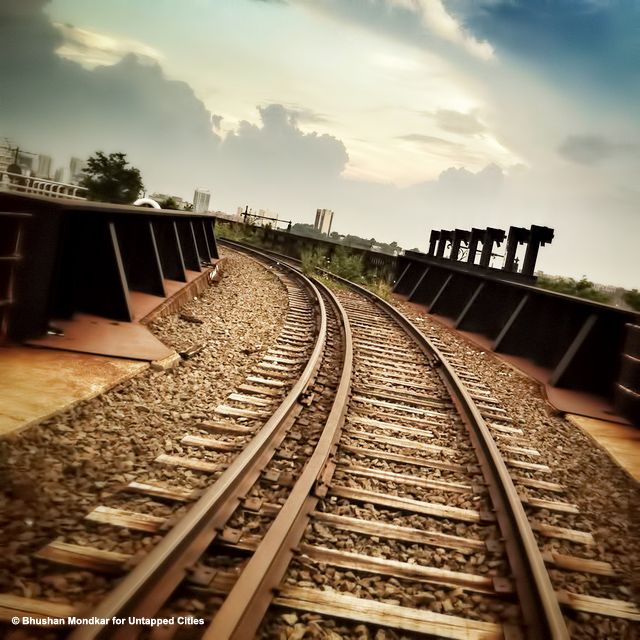
Landscape Architect James Corner of James Corner Field Operations and Architect Matthew Johnson of Diller Scofidio + Renfro presented their vision for a dramatic climax to the elevated park- an extraordinary, intimate, floating garden marking the northeast terminus of the High Line, dubbed as “the bowl.” (which was soon addressed by its crowd sourced name- “the nest”)
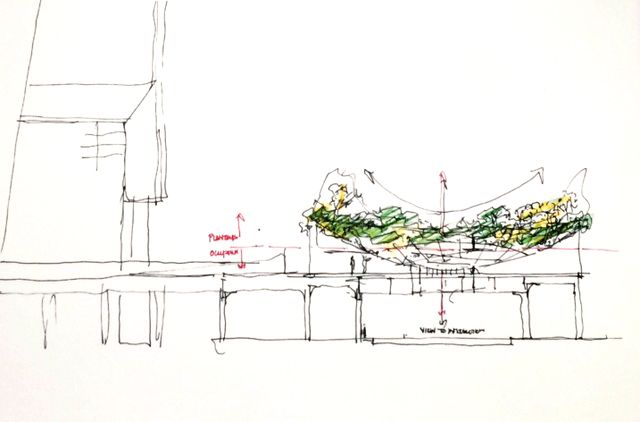
Conceptual sketch of the floating garden
Considered as the gateway to the High Line at the rail yards, the Spur floats above the intersection of 10th Avenue and West 30th Street. Robert Hammond said “Decades ago, this extension, called the 10th Avenue Spur, connected with the Morgan Processing and Distribution Center, allowing freight trains to carry mail and packages to and from the upper-floor loading docks of the post office building.” Today, the Spur is the widest area on the High Line and occupies a strategic position in the neighborhood where it serves as a visual access point to Hudson Yards, and offers visitors a new and unique park experience.
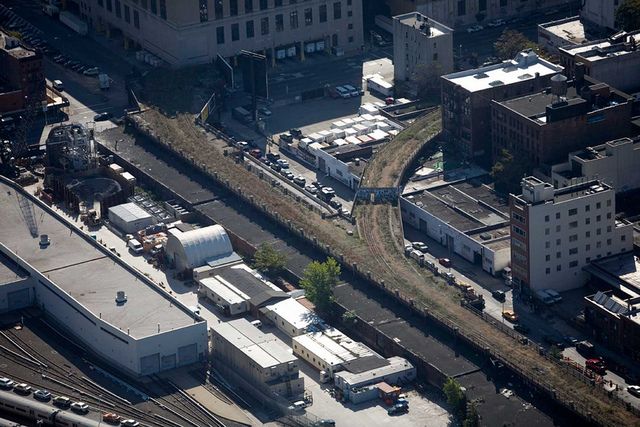
Image Credit: City of New York and Friends of the High Line.
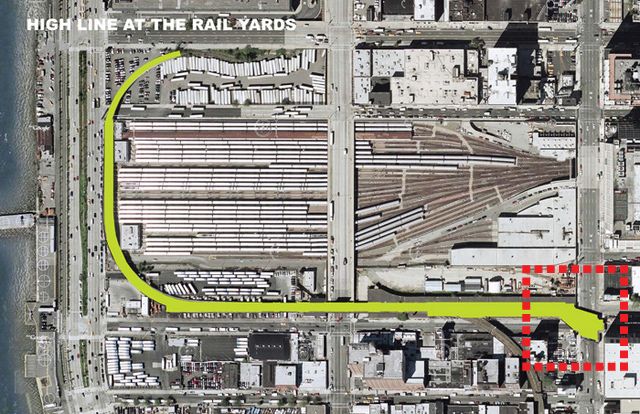
Image Credit: City of New York and Friends of the High Line.
Unlike the previous two sections, the third section of the High Line will weave through a rather intimidating urban environment and eventually be dwarfed by more than 25 million square feet of glass towers, which presented the designers with new challenges and unique opportunities. The proposed design will offer the public a sublime and magical experience of nature in the heart of New York City. The oval structure houses a dramatic garden contrasting the monumental scale of the surrounding glass towers. It seeks to immerse visitors in the dense and rugged foliage within an intimate setting. Stepped seating lines the base of the structure, ringed with broad-leaf woodland grasses, perennials and ferns. Snakebark maple and black tupelo trees frame views to the sky and towers above.
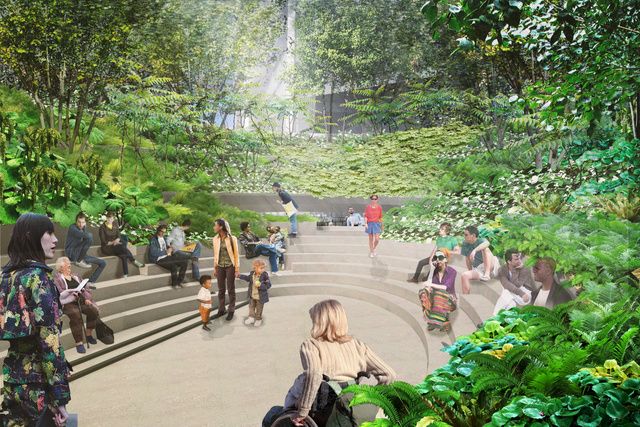
Bowl interior view, looking west. In contrast to the surrounding urban development, the bowl structure provides a lush and otherworldly environment inspired by the dense layers of a woodland habitat, immersing visitors in nature.
Looping around this bowl, visitors will get glimpses of the garden through various openings and entries. Tiered seating along the outer periphery of the bowl will provide impressive views of the city and the Hudson. The weathered zinc clad structure will also provide much-needed public restrooms among other essential work spaces.
While the third and final rail yards section of the High Line is scheduled to open in late 2014, the spur will be the crown jewel of New York City’s “park in the sky,” which is expected to be completed by 2016. It is truly a remarkable feat for the grass root movement which began in 1999 as a way to preserve this industrial remnant of the Big Apple and eventually transform it into a iconic landscape destination.
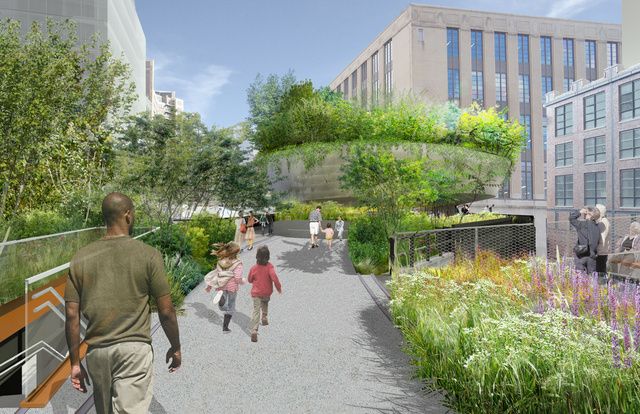
Approaching the exterior of the bowl structure from the west, at West 30th Street and 10th Avenue.
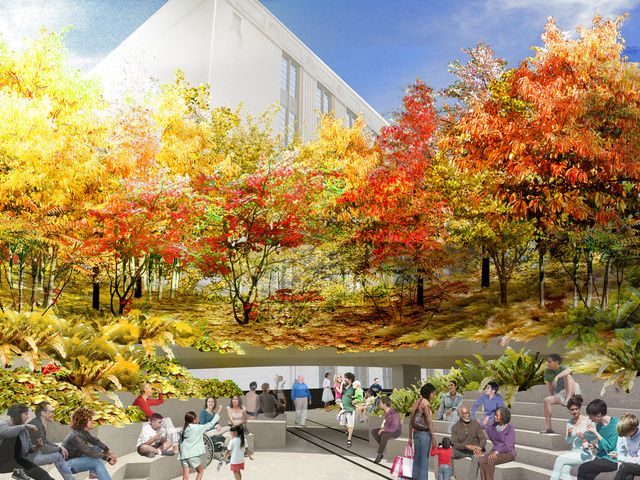
Bowl interior view in the fall, looking east.
All Images: © James Corner Field Operations and Diller Scofidio + Renfro. Courtesy of the City of New York and Friends of the High Line.
Bhushan is an Architect and Urban Designer at Perkins Eastman. Get in touch with him @Bhushan_NYC
Subscribe to our newsletter