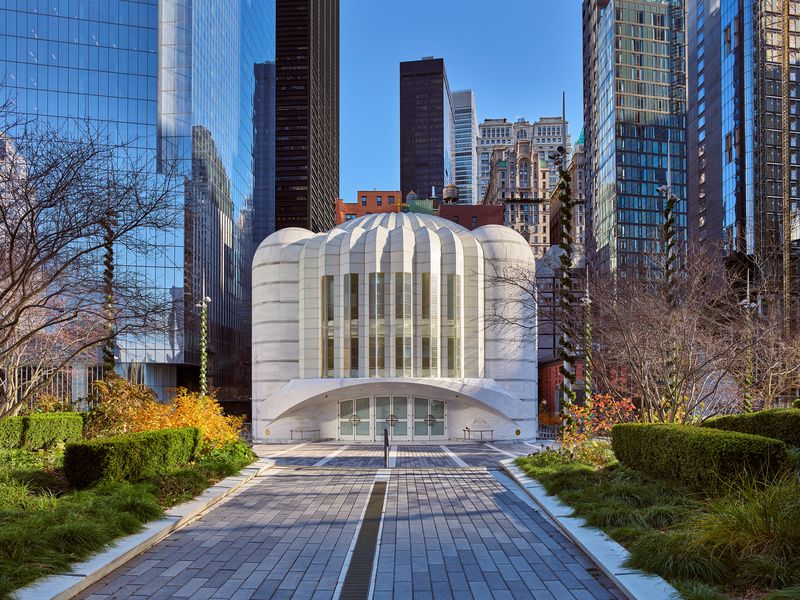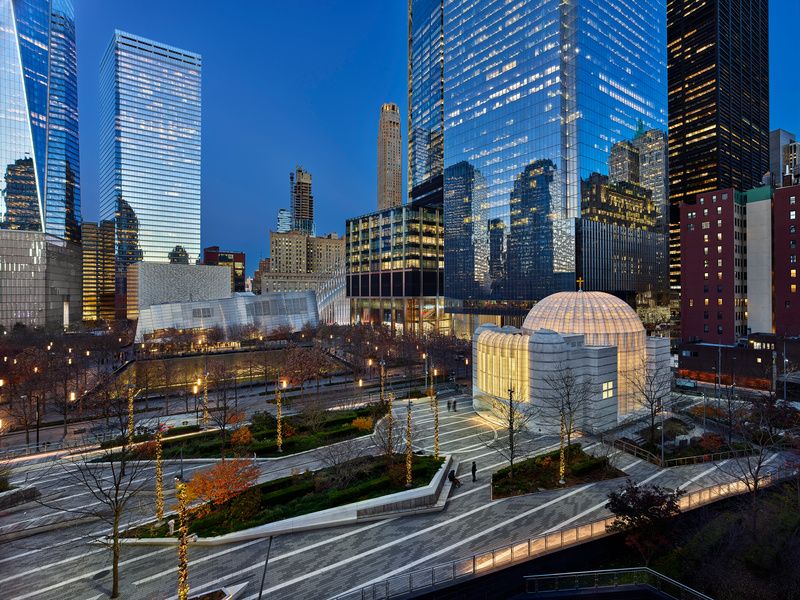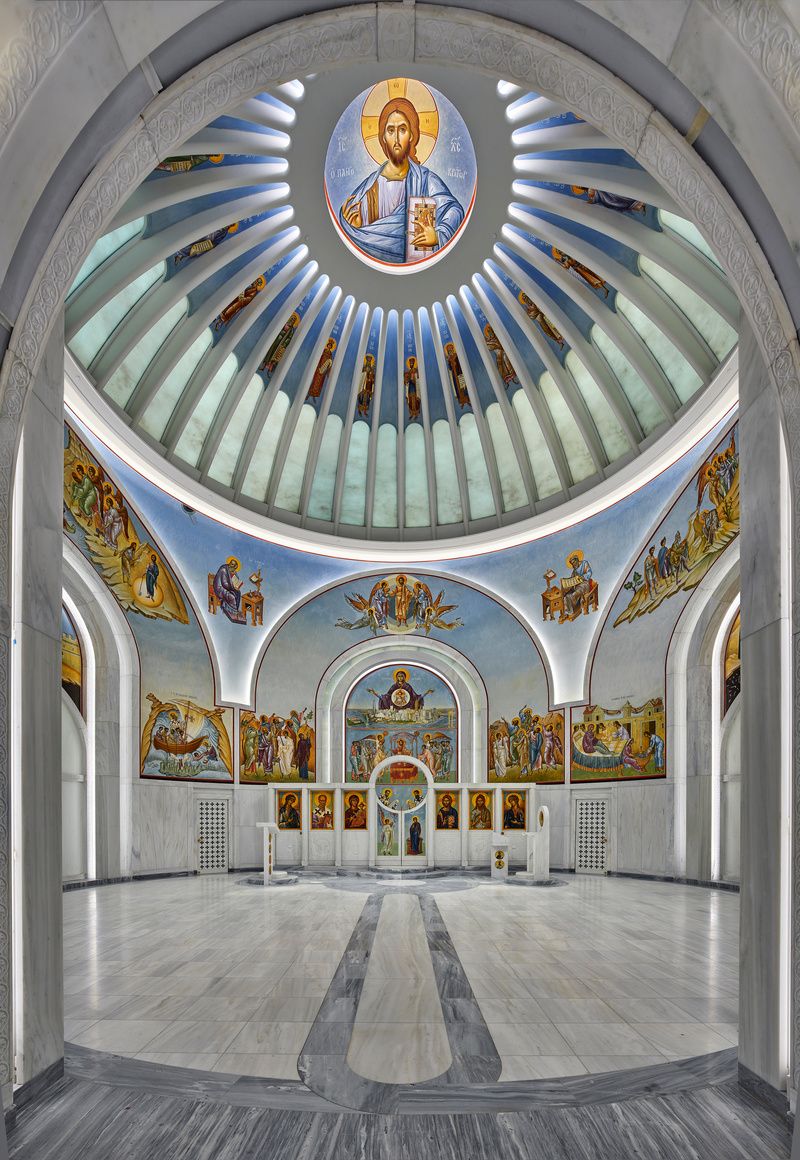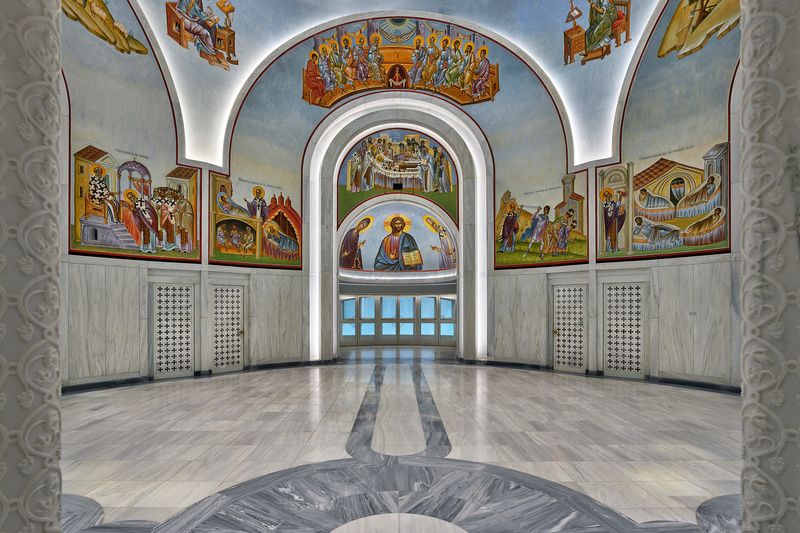Last-Minute NYC Holiday Gift Guide 🎁
We’ve created a holiday gift guide with presents for the intrepid New Yorker that should arrive just in time—


Decades after the tragic events of 9/11, St. Nicholas Greek Orthodox Church, the only religious building at the World Trade Center site to be destroyed, finally has a new home in New York City. The new St. Nicholas Greek Orthodox Church and National Shrine building, which is now open, was designed by Spanish architect Santiago Calatrava. While this is the first religious institution for Calatrava, he is no stranger to the World Trade Center. Calatrava’s World Trade Center Transportation Hub, commonly known as the Oculus, has become one of the most photographed sites in the city. Calatrava’s stunning new church building blends a futuristic and modern feel with elements of traditional Greek Orthodox liturgy and Byzantine architecture.

Many of the materials, shapes, and iconography in the church pay homage to other historic religious sites. The Pentelic marble of the exterior facade parallels the Pentelic marble on the Parthenon in Athens. The shape of the dome was largely inspired by the dome of the Hagia Sophia, a mosque in Istanbul that was once a Greek orthodox church. The Hagia Sophia’s dome and St. Nicholas Church both feature 40 windows and 40 ‘ribs.’ The corner towers and two west-facing towers which surround the central dome are clad in alternating large and small horizontal bands of white and gray marble reminiscent of the Church of the Holy Savior in Chora, Turkey.
The dome of St. Nicholas Church is made of thin stone and glass laminated panels that are illuminated from behind for a dazzling effect. Calatrava worked with DLR Group on the lighting design. The church appears to be solid stone by day, but at night it glows as if lit “by the light of 10,000 candles” from within. This ethereal glow and the site’s position twenty-five feet above street level imbue it with a sense of transcendence.

Inspiration from the Hagia Sophia and also the Church of the Rotunda in Salonica can also be seen in the church’s interior. The main Altar of St. Nicholas Church lies under the all-embracing span of a central dome. In the center of the dome, a large Image of Christ (Pantocrator), Ruler of the Universe, looks down. This image is surrounded by twenty Old Testament Prophets set between the ribs of the dome.

The traditional iconographic program of the Shrine was fixed by Bishop Joachim of Amissos, a world-renowned scholar on Byzantine iconography. A priest-monk from the Monastery of Xenonphontos on Mt. Athos in Greece did the actual painting. Most of the icons were painted at the 1,000-year-old monastic republic and then brought to New York for installation by the monk.

In addition to the sacred spaces, the Church building also houses non-liturgical community spaces. Two community rooms can be found in the building west of the dome on the second and third floors along with two small offices with views of the Memorial and Liberty Park. These community spaces emphasize the church’s open and welcoming relationship with the greater World Trade Center Memorial site as well as the community of Lower Manhattan.
Next, check out Top 10 Secrets of 1 World Trade
Subscribe to our newsletter