Fiber Arts Take Over a Former Seaport Warehouse in NYC
See waterfalls of fabric, intricate threadwork, massive tapestries, and more!


During the Gilded Age, there were just a handful of architects who wealthy families like the Vanderbilts and tycoons like Henry Clay Frick, Andrew Carnegie, and J.P. Morgan called upon to design their opulent mansions and civic buildings. Stanford White, partner at renowned firm McKim, Mead & White, was one of them. Thomas Carrère of Carrère & Hastings was another. But the first and most influential of all was Richard Morris Hunt, the father of Beaux-Arts architecture in the United States and the man who earned the nickname “the Dean of American architecture.”
Born in 1827 in Brattleboro, Vermont, Richard Morris Hunt was the first American to study at the École des Beaux-Arts in Paris—the leading architecture school at the time. Until the Massachusetts Institute of Technology established its architecture school in 1868, there were no formal architecture schools in the United States. Those who wanted to work in the profession either got hands-on training through apprenticeships or studied in Europe, often at the École des Beaux-Arts. During Hunt’s time in Paris, he served as inspector of works on the buildings connected to the Tuileries and the Louvre and designed the Pavillon de la Bibliothèque opposite the Palais Royal.
When Richard Morris Hunt returned to the U.S. in 1855, he worked on an extension of the Capitol in Washington D.C., then designed the Lenox Library, which was destroyed to make way for Henry Clay Frick’s mansion on Fifth Avenue. A number of his most noteworthy buildings were destroyed, including the mansions of William K. Vanderbilt, John Jacob Astor, and Henry G. Marquand. Luckily, there are a few structures that remain in New York City and Newport, Rhode Island, as well as the Biltmore Estate in Ashville, North Carolina.
“It’s hard to overstate the impact Hunt had on architecture in America,” Phillip James Dodd writes in An American Renaissance: Beaux-Arts Architecture in New York City. “It was not just the unwavering sense of professionalism that he brought back with him from Paris, but also a new design aesthetic that integrated architecture, sculpture, and artisanship that would help define the American Renaissance. By referencing an eclectic mix of vernacular and classical European traditions, Hunt developed a unique interpretation of its architecture that was an immediate hit with a New York elite looking to flaunt its newly acquired wealth.”
In fact, Hunt was so influential that after his death, a monument designed by Bruce Price with sculptures by Daniel Chester French was dedicated to him at East 70th Street and Fifth Avenue. Read on to learn about the five remaining structures designed by Richard Morris Hunt that you can still see in New York and Newport and join our tour of the Gilded Age mansions of Fifth Avenue to learn more about this trailblazing architect and founder of the American Institute of Architects.
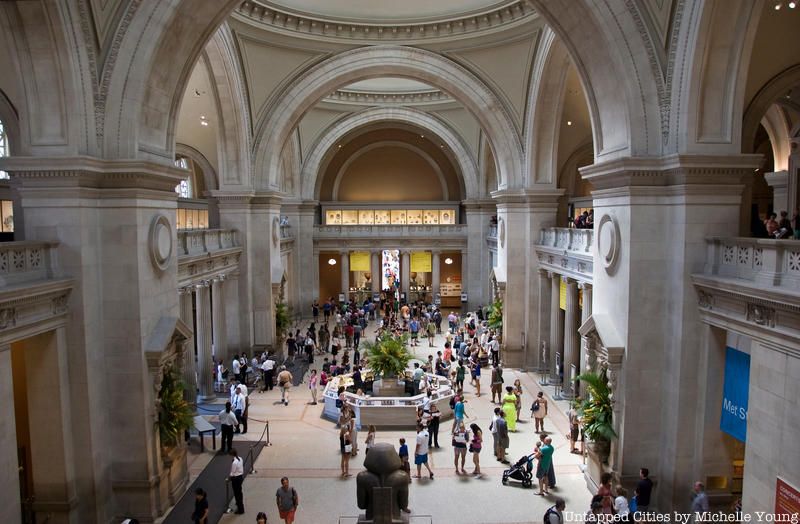
Though you wouldn’t necessarily know just by looking at it, the Metropolitan Museum of Art was not built all at once but was expanded several times over the course of its history. When wealthy attorney John Jay and his friends decided to create a museum for New York City that would rival the Louvre, it was originally housed in a modest brownstone on Fifth Avenue. Incorporated in 1870, the Metropolitan Museum of Art quickly outgrew its home and relocated to 14th Street before the trustees commissioned a purpose-built structure to house it. The City agreed to fund the museum’s construction and deeded a plot of land set within Central Park. The Department of Parks then appointed the park’s architect Calvert Vaux to design the building.
Vaux’s Victorian Gothic design—which you can see glimpses of in the Robert Lehman wing—was highly criticized and, moreover, was too small to keep up with the museum’s rapid growth. The museum actually got an addition by Theodore Weston before Richard Morris Hunt was finally brought on to expand it again.
Hunt designed the monumental façade and the Great Hall inside, drawing inspiration from ancient Roman architecture, in particular the Baths of Caracalla in Rome. He commissioned his frequent collaborator Karl Bitter, an Austro-American sculptor, to create 31 sculptures for the façade, though Bitter’s ambitious sculpture program was left unfinished and Hunt actually died before construction began. His plans were entrusted to his son Richard Howland Hunt, who carried them out faithfully under the supervision of the more experienced architect George B. Post.
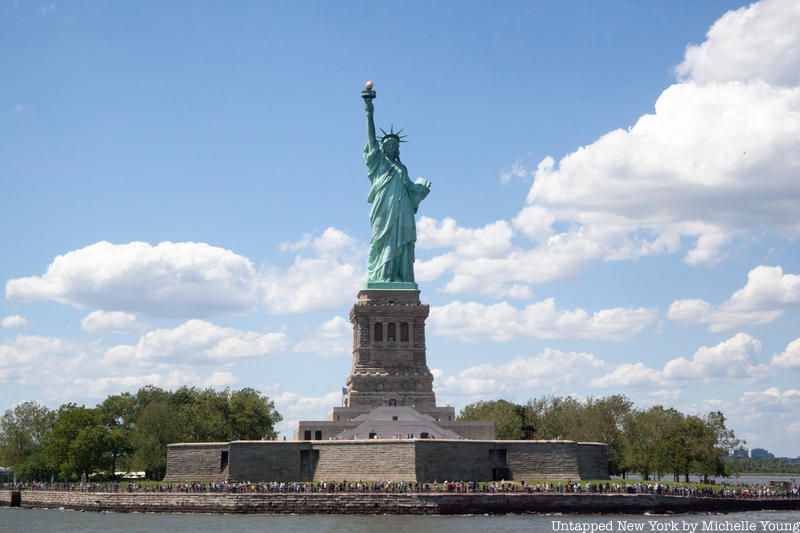
One of the most iconic monuments in New York City, the Statue of Liberty was a gift from France. But while Frédéric Auguste Bartholdi designed the exterior and Gustave Eiffel worked on the interior engineering, they didn’t include a pedestal as part of the gift. In fact, New Yorkers were slow to warm up to the Statue of Liberty and it took an intense fundraising campaign to raise the money for the statue’s pedestal.
As shown on HBO’s The Gilded Age, from 1876 until 1882, the statue’s hand and torch were displayed in Madison Square Park as part of the fundraising effort. However, it wasn’t until Joseph Pulitzer declared he would print the names of every contributor to the fundraising drive in his newspapers that funding was secured. Pulitzer managed to raise $102,000 (equivalent to roughly $2.3 million today) despite the fact that 80% of donations were less than $1.
With funding finally secured, Richard Morris Hunt was hired to design the monumental statue’s pedestal. It was built within the walls of Fort Wood on Bedloe’s Island. In 1886, President Grover Cleveland dedicated the Statue of Liberty mounted on its pedestal on Bedloe’s Island, which was renamed Liberty Island in 1956. Inspired by classical architecture, Hunt designed the pedestal, which is roughly half the height of the entire monument, to complement the statue rather than overwhelm it.
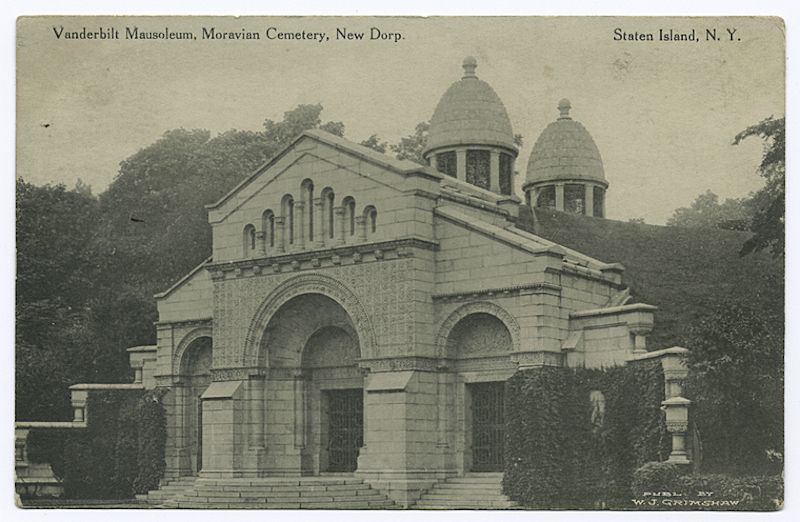
Though most of the grand mansions Richard Morris Hunt designed for the Vanderbilts were torn down, one of his designs for the wealthiest family in America still stands in a rather unlikely place: a plot of private land adjoining Moravian Cemetery on Staten Island. It was planned by William H. Vanderbilt—son of Commodore Cornelius Vanderbilt—and overlooked the farm in New Dorp that he shared with his wife Maria. When William died, his son George W. Vanderbilt oversaw the mausoleum’s construction from 1884 to 1886.
“The Mausoleum is one of the few remaining New York City buildings designed by Hunt for the Vanderbilts, one of the most successful architect-patron relationships in American history,” according to the 2016 Landmarks Preservation Commission designation. The mausoleum is primarily Romanesque Revival in style, with three arched doorways, keyhole openings, and carved elements. When it was completed in 1886, it was hailed as “the most magnificent tomb of any private individual” and “the most costly mausoleum in America.”
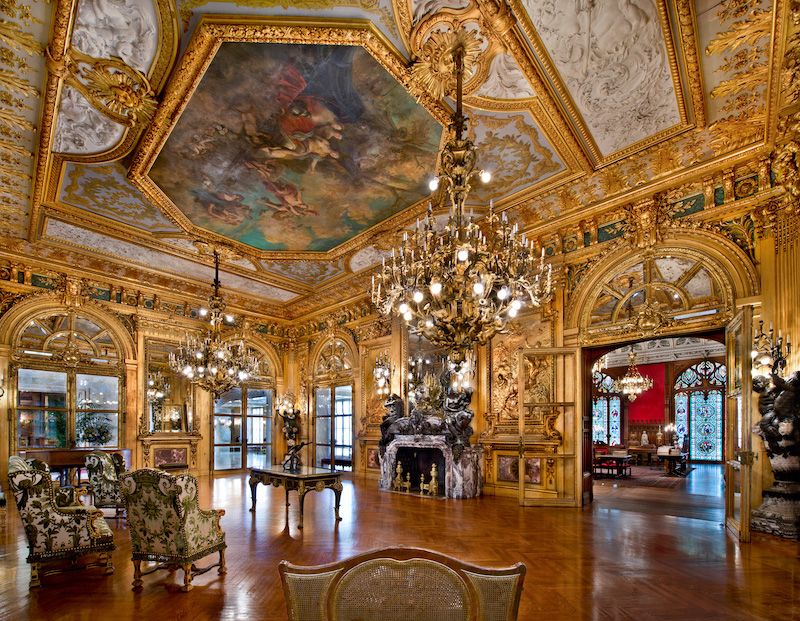
The Vanderbilts had such a strong relationship with Richard Morris Hunt that they not only commissioned him to design mansions all over New York but also a pair of estates in Newport, Rhode Island. William K. Vanderbilt—grandson of the Commodore—hired Hunt to design Marble House, which he gave to his wife Alva Vanderbilt as a 39th birthday present. She hosted lavish parties there, becoming a leading hostess in Newport society.
Hunt modeled Marble House on the Parthenon in Athens and Le Petit Trianon at Versailles, with Corinthian columns, gilded moldings, ceiling frescoes, chandeliers, stained glass windows, and $7 million worth of marble. The total cost of the opulent mansion was reported to be $11 million (roughly $317 million today).
The interiors are modeled on an eclectic mix of European buildings. The Grand Salon, which was used as a ballroom and reception room, was designed in the Louis XIV style, with green silk velvet upholstery, gilt panels depicting scenes from classical mythology, and an 18th-century French ceiling painting. The Gothic Room, which displayed Alva’s collection of Medieval and Renaissance decorative objects, was designed in the Gothic Revival style. The library was done in the Rococo style, and the dining room features a replica of a fireplace at Versailles. Alva’s bedroom was decorated in the Louis XIV style, with an 18th-century ceiling painting of Athena.
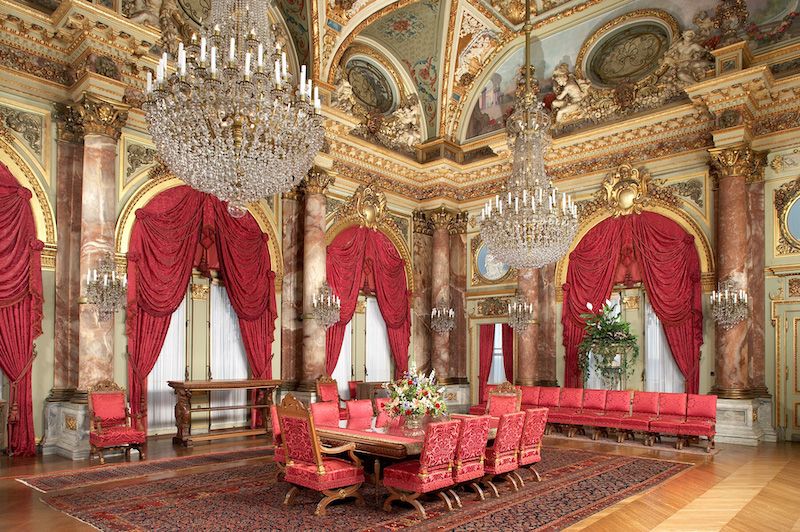
Around the same time that Marble House was completed in 1892, Cornelius Vanderbilt II commissioned Richard Morris Hunt to design the Breakers, which took three years to build and became the grandest and most opulent of all the “summer cottages” in Newport. Hunt gathered an international team of artisans and craftsmen to create the 70-room Italian Renaissance-style palazzo inspired by 16th-century palaces in Genoa and Turin. He brought on Karl Bitter to design relief sculptures, Allard and Sons of Paris to help with fixtures and furnishings, and Boston architect Ogden Codman to design the family quarters. The Breakers is three times the size of the White House and cost $7 million to build (roughly $220 million today).
As he did at Marble House, Hunt drew inspiration from a variety of European architectural styles. The library has coffered ceilings, walnut paneling, and a fireplace taken from a 16th-century château in Burgundy. The music room has gilt coffered ceilings and a French Second Empire piano. The billiards room was inspired by ancient Roman architecture, with walls of Italian marble and mosaics made of semi-precious stones. The dining room boasts 12 freestanding rose alabaster Corinthian columns and two Baccarat crystal chandeliers. The breakfast room was done in the Louis XV style. Mr. Vanderbilt’s bedroom was designed in the Louis XIV style, while Mrs. Vanderbilt’s bedroom was designed as an oval and had four closets to hold her extensive wardrobe.
Next, read about 10 gorgeous Beaux-Arts buildings in NYC!
Subscribe to our newsletter