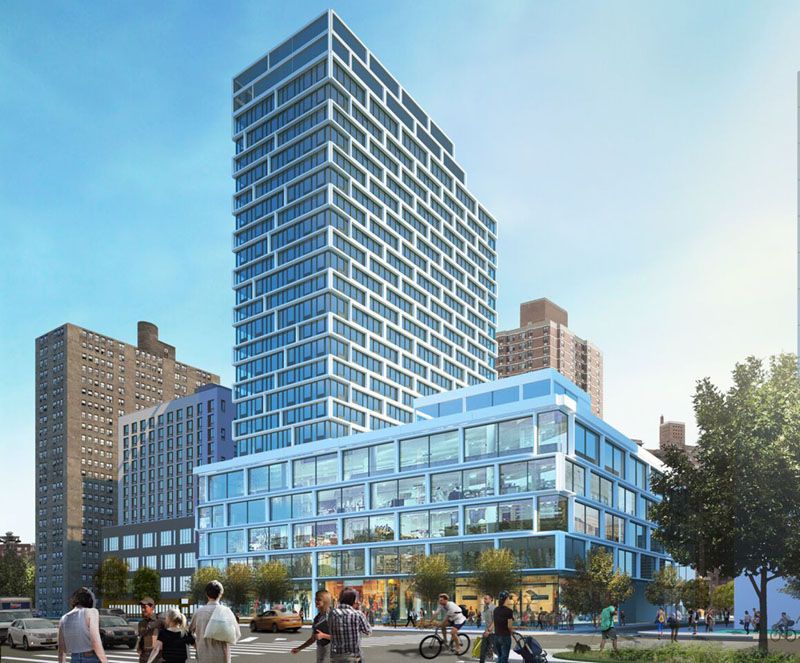Last-Minute NYC Holiday Gift Guide 🎁
We’ve created a holiday gift guide with presents for the intrepid New Yorker that should arrive just in time—



Renderinf by Handel Architects
We’ve been keeping tabs on the progress of Essex Crossing for some time now. Renderings for the second phase of the 1.9 million-square-foot mixed-use development planned for the Lower East Side were released back in September, and now we’re getting a closer look at what 180 Broome Street, the 26-story mixed-used tower that’s part of the development, might look like. Delancey Street Associates, the development consortium behind the project, has unveiled a new rendering of the building, also known as Essex Crossing Site 4.
According to Curbed NY, the tower, designed by Handel Architects, will feature 10,000 square feet of retail on its ground floor, 175,000-square-feet of office space on floors two to five and 263 rental units — 121 of which will be affordable — on its higher floors. In addition, its cellar will hold one-third of the Market Line, a forthcoming market and beer hall with over 100 vendors that will be connected to Site 3 through an underground passage.
The Essex Crossing developers recently secured a $200 million loan to allow the project to carry forward; construction of the Site 4 tower is anticipated to cost $300 million, with expected completion in 2020.
When finished, Essex Crossing will eventually be home to 1,078 new housing units and 750,000 square feet of commercial space, in addition to a movie theater, a medical facility, a bowling alley and a Trader Joe’s and a Target opening next March. While much of the retail is expected to open in the first half of 2018, the project — spanning roughly between Stanton and Grand Streets to the north and south, and Essex and Clinton Streets to the west and east — is ultimately slated to be completed by 2024.
Next, check out Renderings of the Second Phase of NYC’s Essex Crossing Mega Development in the Lower East Side and see our previous coverage of the Essex Crossing.
Subscribe to our newsletter