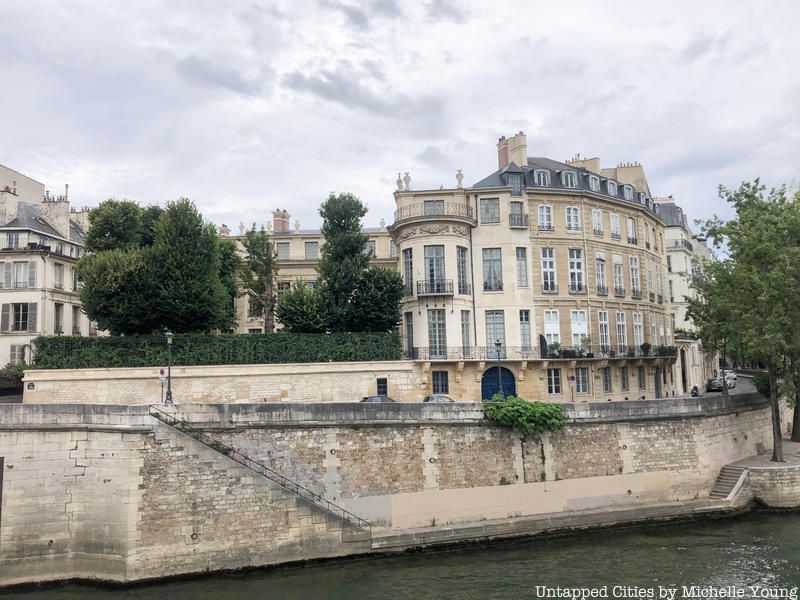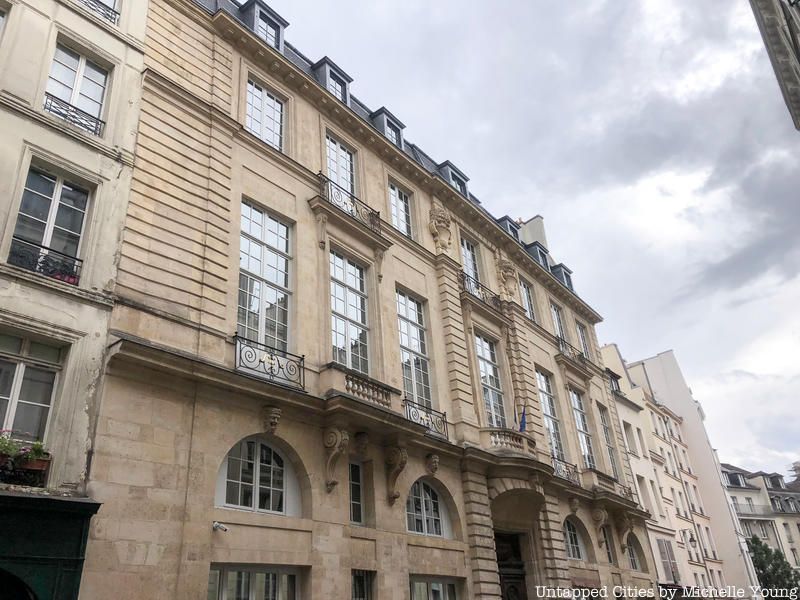Last-Minute NYC Holiday Gift Guide 🎁
We’ve created a holiday gift guide with presents for the intrepid New Yorker that should arrive just in time—


Paris is a city where it seems you can always stumble upon a hidden gem. With so much grand architecture, it’s easy to walk past something truly incredible without realizing what it is. But sometimes just a peek through an open door will reveal a beautiful secret, like a perfumed garden or cobblestoned courtyard. And a little bit of digging can expose the fascinating history behind these buildings. One such form of architecture is the hôtel particulier, which is not a hotel as the name suggests, but a type of urban mansion for aristocrats. The term hôtel was defined by Catherinot as “houses less beautiful than palaces and more beautiful than simple lodgings” in his Traité d’Architecture published in 1688.
Because these hôtels particuliers were fully integrated into the urban landscape, the architects who designed them had to be very conscious of the constraints of space. They came up with some inventive solutions in order to maximize the livable space within the buildings while adhering to the requirements of an aristocratic dwelling. In addition to the private rooms, there needed to be a courtyard and a series of public rooms for entertaining, as well as the functional rooms such as a kitchen, maid’s quarters, and a place to keep the carriage and horses. Architects of the hôtels particuliers often resorted to building up, since they had a limited amount of space on which to spread out. The following are three of the most architecturally innovative hôtels particuliers of the period.
Located at 62 rue Saint-Antoine, just steps away from Place des Vosges, the Hôtel de Sully now houses the Centre des Monuments Nationaux, which hosts exhibitions and events. Constructed by Jacques Androuet du Cerceau in 1624 for the financer Mesme de Gallet (but named for Maximilien de Béthune, duc de Sully, who bought it ten years later), it exemplifies the traditional design of the hôtel particulier and is highly valued as a monument of seventeenth-century architecture to this day.
The corps-de-logis is surrounded by a paved courtyard on one side and a garden on the other side with two wings that join two pavilions. The exterior is decorated with sculptural elements, including eight figures in relief representing the seasons and the elements that testify to the Baroque influence of the decorative scheme. Inside, the grand staircase is constructed with wrought iron balustrades, like the one shown at right, which is actually inside the Hôtel Salé.

The Hôtel Lambert was constructed on a very unusual plot of terrain which forms a V shape at the edge of the île Saint-Louis. Built in 1641 and designed by Louis Le Vau, it was (and remains) one of the most exceptional hôtels particuliers in the city of Paris. It was commissioned by Jean Baptise Lambert, councilor and secretary to the king, and is situated on the angle of the rue Saint-Louis-en-l’île and the Quai d’Anjou, built with the goal of providing its inhabitants, including Chopin, Georges Sand and Voltaire and his mistress, with beautiful views of the Seine.
The île Saint-Louis was originally two small islands called the île Notre Dame and the île aux vaches, which were joined together to form the impeccably planned island we know today.
Due to the space constraints on this newly redeveloped island, Le Vau decided to wrap the outer façade around the quay, so the walls of the paved courtyard form a concave curve. Though the windows with small square panes of glass were common in the architecture of the hôtel particulier, the porte-fenêtres (what we now call French doors) were among the first in Paris and were inspired by Italian architecture. The grand staircase is located in the center of the corps-de-logis, but Le Vau created an innovating space saving technique by constructing the stairs to ascend in an overlapping manner from both the right and the left.
On the ground floor, one finds the courtyard, services, offices, kitchen, a small courtyard on left behind the stairs, the stable courtyard which is accessible through a passage on the right of the grand staircase, stables for 17 horses, and the exit onto the quay. Moving upstairs to the first floor, the right wing, which contains the Cabinet de l’Amour, opens up onto the terrace. The apartments of Nicolas Lambert and his wife are located in the left wing along with the chapel. On the second floor one finds the Cabinet des Muses decorated by Eustache Le Sueur and the extraordinary Galerie d’Hercule decorated by Charles Le Brun. The innovative architecture of the Hôtel Lambert makes it one of the most beautiful hôtels particuliers in Paris.
Unfortunately, the Hôtel Lambert is privately owned by Prince Hamad Abdallah Al-Thani of Qatar, but passersby can still admire the exterior.

Located at 68 rue Francois-Miron (formerly the rue Saint-Antoine), the Hôtel de Beauvais was commissioned in 1654 by Catherine Henriette Bellier (Mme de Beauvais), who initiated Louis XIV into manhood, in exchange for a château and a stipend from the queen mother Anne d’Autriche. Her hôtel is believed to be the work of Antoine Le Pautre. Mme de Beauvais desired her home to be centrally located on the rue Saint-Antoine, along the major processional route leading from the Porte Saint-Antoine to the Louvre. In fact, it is from the central balcony over the main entrance to the hôtel that Anne d’Autriche and the Cardinal Mazarin watched the triumphal entrance of Louis XIV and Marie-Thérèse on August 26, 1660. Through Anne d’Autriche, Mme de Beauvais acquired stones intended fom the Louvre to be used for the construction of her hôtel. In gratitude the sculptural elements of the facade (especially the Victories which rest on the triangular pediment) were made to glorify her.
The site acquired for Mme de Beauvais had formerly held three medieval houses, the foundations of which Le Pautre kept and utilized to his advantage. They may be seen as the reason for the very unusual plan of the Hôtel de Beauvais. The corps-de-logis is located directly on the street, along with four boutiques that occupy the ground floor and are crowned by mezzanine windows which recall the ancient Roman tradition. From the main entrance, a round vestibule leads to the paved courtyard. Although the courtyard is very narrow, Le Pautre managed to manipulate the perspective to create a dramatic effect. If one stands on the balcony overlooking the paved courtyard, the view below is quite incredible. The converging walls of the courtyard lead the eye toward the Ionic portico, behind which the chapel was located. This portico combined with the mezzanine windows, and columns, testify to the classical inspiration of the Hôtel de Beauvais, though the Victories and other sculptural elements imply a baroque influence.
The grand staircase is not located in the center of the corps-de-logis, like in the more traditional hôtels particuliers, but to the left of the circular vestibule. It is flanked by Corinthian columns that support the landing above. The first floor contains the private rooms of Mme de Beauvais and the splendid hanging garden on the terrace. Bernini affirmed in 1665 that it was at the Hôtel de Beauvais that one found the most beautiful apartments in Paris, in proportion and commodity. Today the Hôtel de Beauvais is a court of appeals. The interior is off limits, but visitors are free to admire the courtyard.
All three are well worth a look, even if you can’t get inside.
Hôtel de Sully
62 rue Saint-Antoine
75004 Paris, France [map]
Hôtel Lambert
2 rue Saint-Louis en l’île
75004 Paris, France [map]
Hôtel de Beauvais
68 rue Franà§ois-Miron
75004 Paris, France [map]
Get in touch with the author @lauraitzkowitz
Subscribe to our newsletter