Artist-Led Tour of "ENCORE" Photo Exhibit w/ Mark S. Kornbluth
Join photographer Mark S. Kornbluth for a visual exploration of NYC's Broadway theaters at Cavalier Galleries!


In researching about the many wonderful architectural remnants on display at Saving Place: 50 Years of NYC Landmarks, we came across the Edward Laing Stores, also known as the Bogardus Building. A single metal spandrel panel is on display in the exhibition, but the story behind what happened to this long-demolished building is one of the craziest we’ve heard here at Untapped Cities, including the fact that it was stolen, not once, but twice.
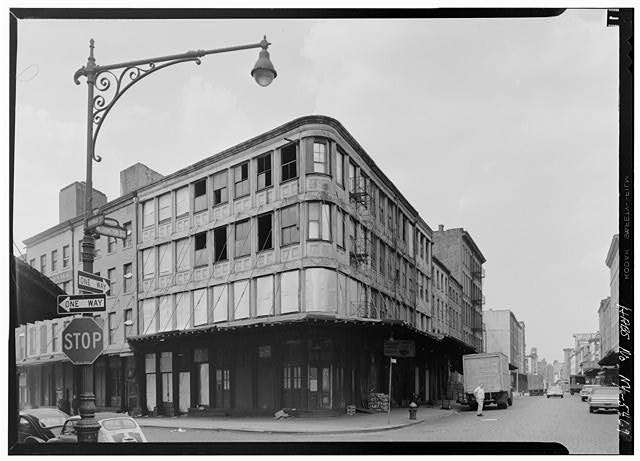
Image via Library of Congress
The Bogardus Building/Edward Laing Stores stood at the intersection of Washington and Murray Streets in the Washington Market area. The area, which was previously used as the fruit and vegetable market for the city, was laying fallow after the distribution center moved to Hunts Point in the Bronx. While some early plans involved keeping the area for industrial or commercial use, Washington Market would be turned into a residential and educational area through a project of urban renewal.
Larger blocks were formed and Washington Street was discontinued below Haight Street. If you look on a map today, you’ll see that the former Washington Street goes through such Tribeca institutions as Borough of Manhattan Community College, PS 234, and Whole Foods/Barnes & Noble. Nearby, Radio Row was also being demolished for urban renewal, to prepare for the future World Trade Center.
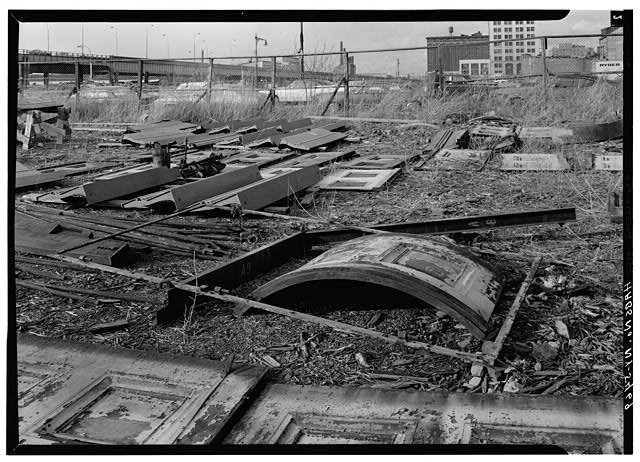
Image via Library of Congress
As urban renewal plans were developing in 1967, the Housing and Development Administration requested that the Landmarks Preservation Commission review the city’s 25 (!) urban renewal areas for potential landmarks. While most of these areas were deemed predominantly insignificant architecturally, the Washington Market area contained nine townhouses, some built by New York architect John McComb, who also lived there. In addition, the Edward Laing Stores, designed by James Bogardus in 1849 was noted. It was one of the first cast-iron buildings in the city, with prefabricated and interchangeable parts. The speed in which the building was constructed–just two months–was related directly with the technological advancements utilized and was certainly a key moment in the evolution of the skyscraper in the late 19th century.
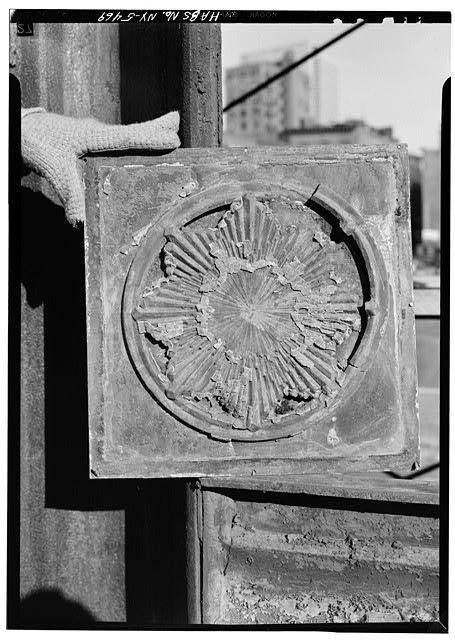
Image via Library of Congress
As such, the Commission recommended that the entire building, particularly the facade, be dismantled and “re-erected as an integral part of a new building,” later determined to be the Manhattan Borough Community College. Amazingly the Housing and Development Administration agreed to it all, including the townhouses. The townhouses were moved in one piece, to a new location, but the Bogardus building was in such poor shape, it had to be taken down in parts, catalogued, and stored in a vacant lot, all which took place in 1971.
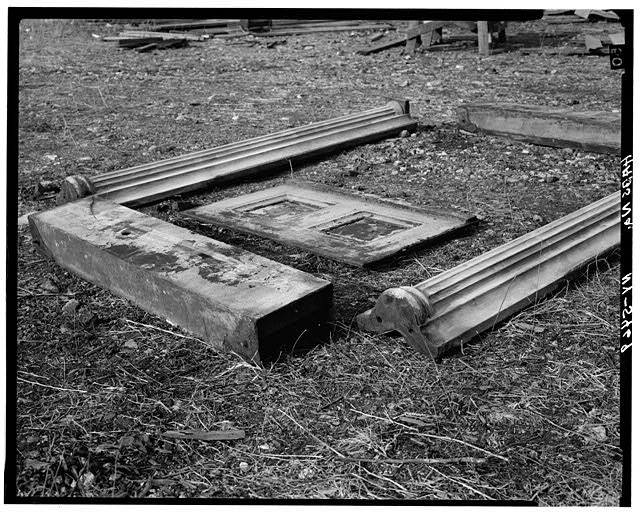
Image via Library of Congress
Manhattan Borough Community College would not begin construction until 1974, so the Bogardus building remained in pieces during the interim. According to Moving Historic Structure: The Washington Street Urban Renewal Project, a master thesis for the University of Pennsylvania by Diana Alyssa Jackier, “On June 25th, 1974, Beverly Moss Spatt, chairman of the Landmarks Preservation Commission reportedly ran into the press room at City Hall announcing, “Someone has stolen one of my buildings.”
The building contractor had discovered three men loading large pieces onto a truck and was unable to stop them. Catching the license plate, the contractor was able to provide the police with critical information to catch the perpetrators, who said they had been stealing 20 to 30 panels, 2/3 of the facade, over the previous several weeks, and sold them–22 broken pieces were subsequently found in a Bronx junkyard for $90 a truckload.
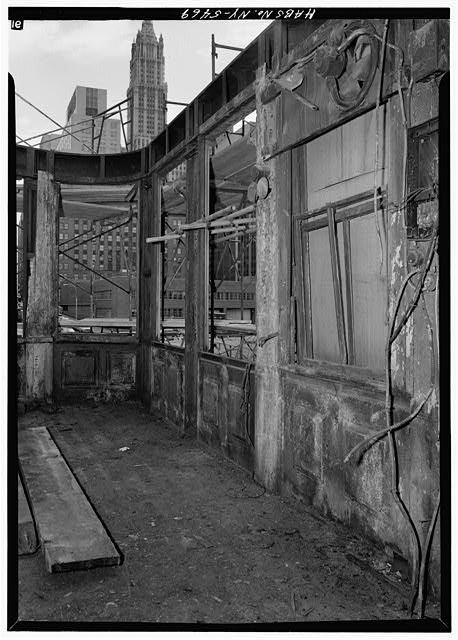
Image via Library of Congress
The rest of the panels were then designated to be included in a building at South Street Seaport. The Landmarks Preservation Commission moved the rest of the Bogardus building panels to a secret location in a city-owned building on 52nd Street, off 10th Avenue. When architects went to measure the panels with the Commission in June 1977, the hidden storage unit was missing all of the panels.
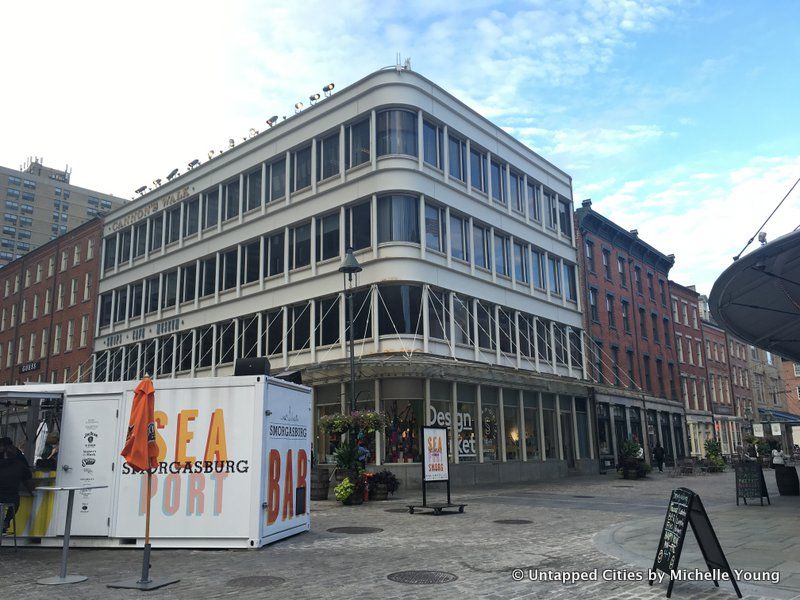
In 1983, this replica of the Bogardus bulding was constructed at South Street Seaport, but does not contain a single original architectural element. A spandrel, shown below, is on display at Saving Place: 50 Years of NYC Landmarks, one of the numerous remnants in the exhibition.
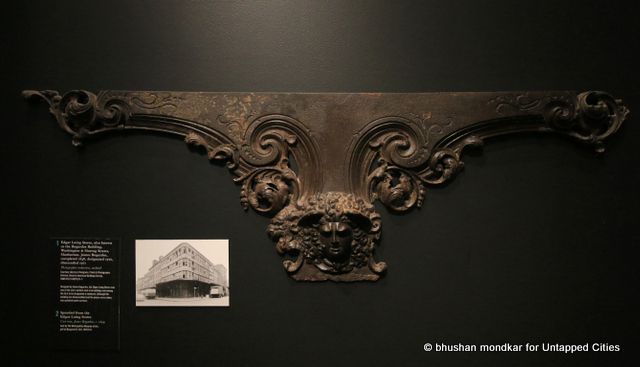
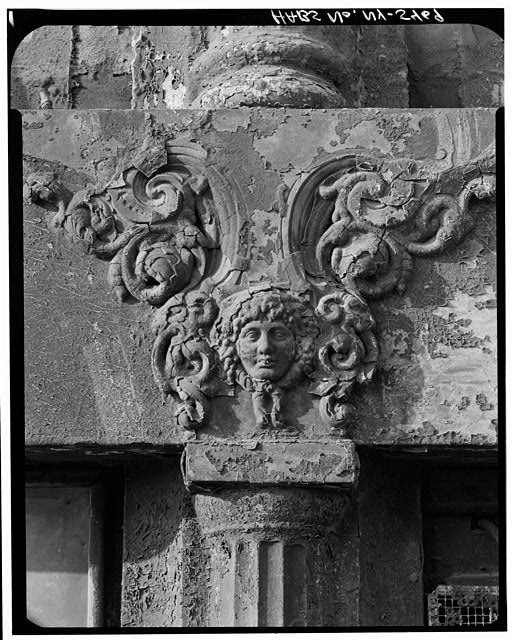
A spandrel piece, when still on the Bogardus Building. Photo from Library of Congress.
Saving Place: 50 Years of New York City Landmarks will remain on view through Sunday, September 13th 2015 at the Museum of the City of New York. Read on for our interview with curators Donald Albrecht and Andrew Dolkart, our preview of the exhibit, and a look at the architectural remnants featured in the exhibit
Subscribe to our newsletter