How to See the Liberty Bell...in Queens
A copy of the famous American bell can be found inside a bank, which itself is modeled after Independence Hall!


In urban planner and architecture speak, you often hear of the term “contextual development” or “contextual design.” This means that any new development or re-development remains in the vein of the existing urban fabric. You might find substations and other infrastructure masquerading as townhouses for example. Or perhaps the prevailing building material, like brick or brownstone, would be applied in a new development. Contextual design doesn’t usually encourage a literal copy paste, which might result in monotony and lack of enough contrasting visual interest, especially in large developments.
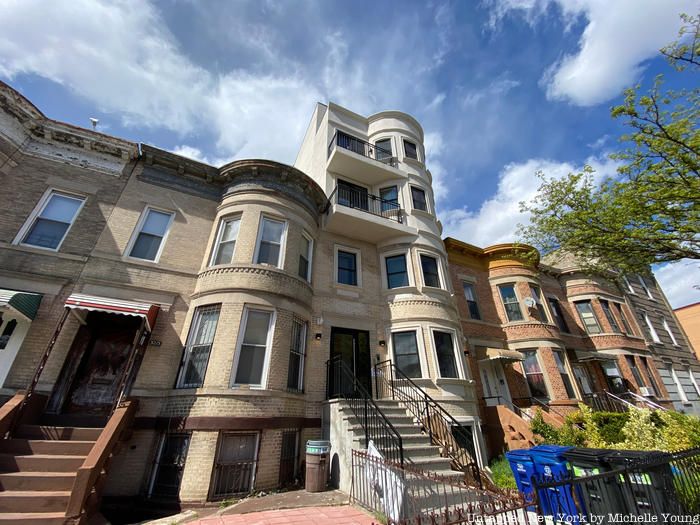
3215 Clarendon Road in Brooklyn
But, as pointed out by journalist Vincent Barone on Twitter recently, a townhouse extension in Flatbush, Brooklyn has taken this concept quite literally. We’ll call it a hyper-contextual extension. This building is located at 3215 Clarendon Road, on a row of three floor townhouses built in approximately 1910. Here, Brooklyn-based architect Asher Herhkowitz has extended the townhouse an additional two floors, replicating the barrel front and window layout in the vertical extension. The two new floors also have balconies. What makes this extension stick out so much, beyond the additional floors, is that the brick material and the detailing from the lower levels has not been applied on the extension.
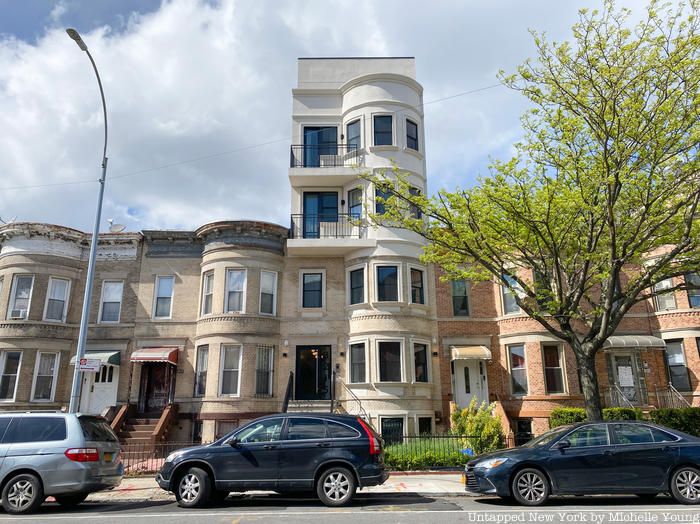
The extension project appears to have been ridden with Department of Buildings violations — a total of ten, including one violation for failing to certify a class 1 violation for working after hours without a permit (which comes with a civil fine). The nine other violations, which took place over a six-month period in 2019 have to do with construction safety compliance Interestingly, there was intended to be an additional floor on the extension as per the permit filings and a Bing map aerial image shows an additional floor had been built and at some point, removed! (There are three amendments in Department of Buildings from 2019, but we did not find a demolition permit).
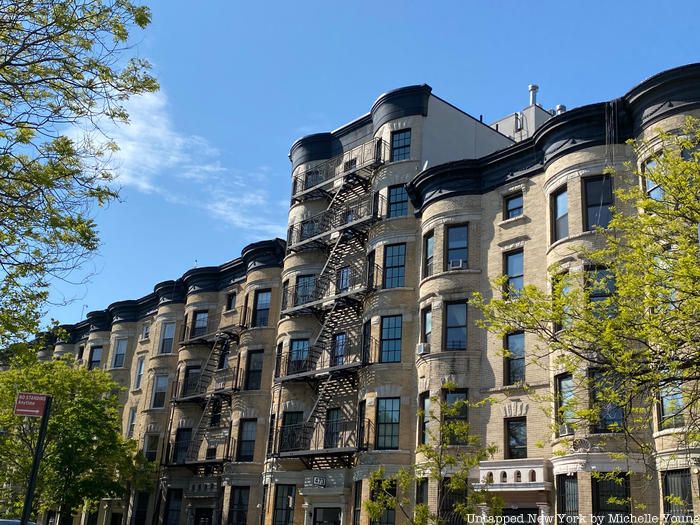
473 Park Place
Meanwhile, this is not the only example in Brooklyn. Nearby the Untapped New York office (and as also pointed out by a commenter on Barone’s Twitter post), a hyper-contextual extension at 473 Park Place in Prospect Heights was applied to a walkup building — extending it two floors (photo below). “For some reason this one is more palatable,” tweets another. This is likely because more attention to detail has been paid to the extension here, with a similar brick chosen for the facade, consistent fire escape design, and replication of the keystone arches above the windows in the form seen on the second floor.
On the conceptual side, you may recall the fantasy proposal to extend the Guggenheim upwards by simply extending upwards its concentric circular ramp floors. The architect behind the conceptual idea, founder Ioannis Oikonomou of Oiio Architecture Office which is based in New York City and Athens, Greece, makes clear the proposal it is pure conjecture.
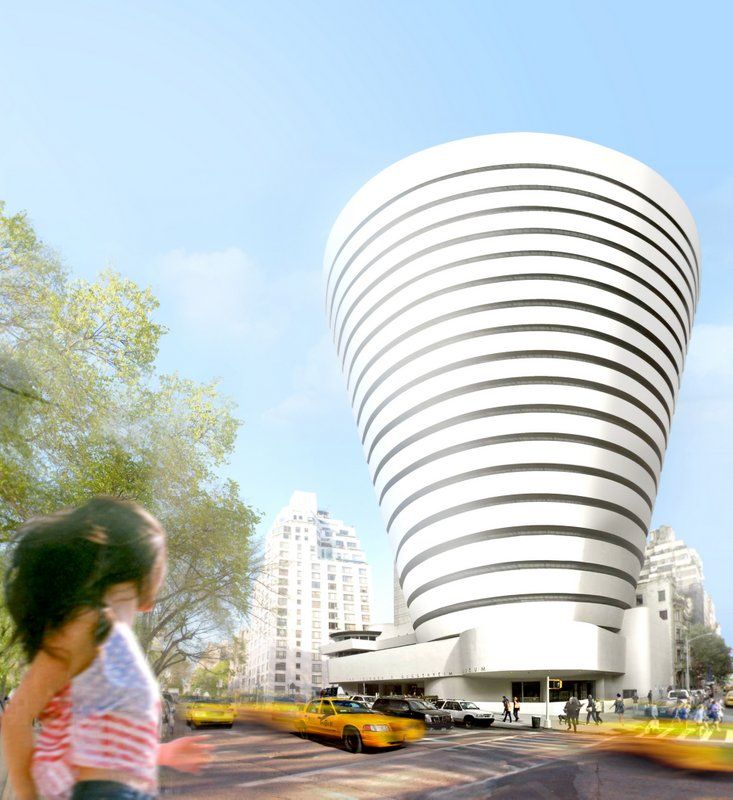
Conceptual idea by Ioannis Oikonomou, oiio architecture studio
But often, architects choose to create a contrasting extension. The extension of the Porter House in the Meatpacking District by SHoP Architects is one example, or the ongoing redevelopment of the former Tammany Hall in Union Square.
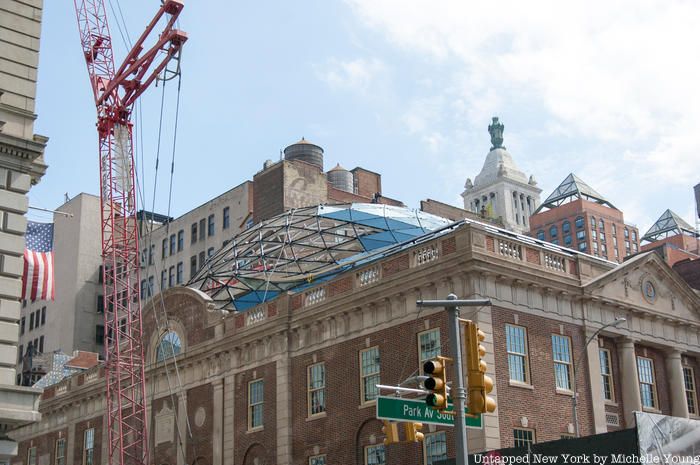
Former Tammany Hall extension
In historic districts, both contextual approaches and the exact opposite have been seen, as well as something in between. After the explosion of the Weather Underground townhouse in Greenwich Village, a contrasting structure was built with an angled facade to leave a mark of what happened there but retaining the brick materials, cornice and overall volume and markers of a Greek Revival-style townhouse.
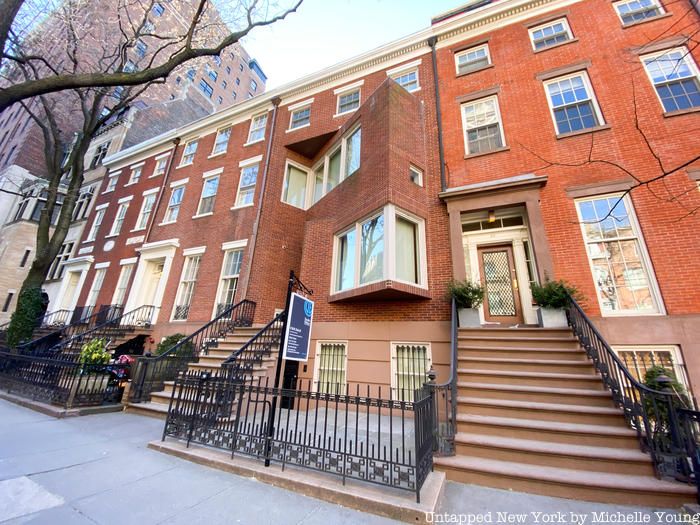
Have you seen more of these hyper-contextual extensions in New York City, or other places? Share them with us on Twitter!
Next, check out the fake townhouses in New York City, London and Paris and what they’re hiding!
Subscribe to our newsletter