How to Make a Subway Map with John Tauranac
Hear from an author and map designer who has been creating maps of the NYC subway, officially and unofficially, for over forty years!


Northern Nicaragua’s overly-fertile hills have a way of swallowing the work of human beings; buildings, both grand and impoverished, are little more than white noise against an impressive array of orchids, flowers, ferns, rivers and trees. Architecture, regarded as secondary to this grander backdrop, displays a kind of modern aesthetic: detail-less, white and minimal. It is a stripped-down colonial style described by Pablo Antonio Cuadra in El NicaragàÆ’ ¼ense as a complete disregard for ornament that came from contemplating the placid waters of Nicaragua’s two great lakes. Yet, hidden amongst these hills a local coffee farm has developed a new kind of model architecture for the region. The Spanish architecture firm, ABCDesign, in conjunction with the social-business, State Street Coffee, has harnessed the environment’s fertile energy to build an architecture of dignity in support of Nicaragua’s marginalized coffee workers.
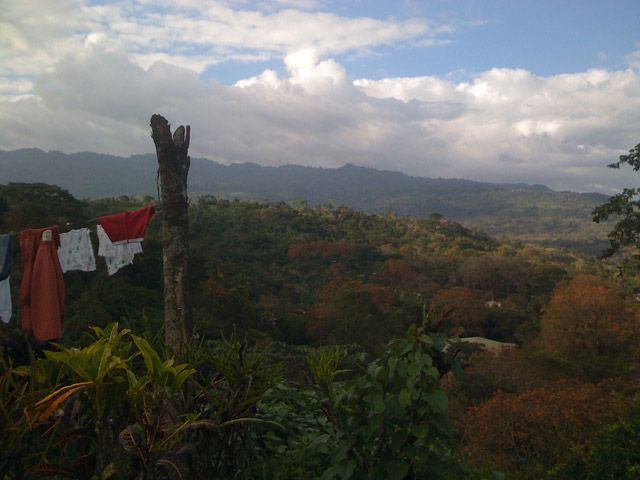 Mountains Around the Community of Santa Emilia
Mountains Around the Community of Santa Emilia
Like all villages in Northern Nicaragua, Santa Emilia is dominated by the coffee trade. Santa Emilia Hacienda, owned by State Street Coffee, employs 70% of the village’s inhabitants and has done so since the original European owners carved the farm out of the surrounding cloud-forest. From its founding the development of the hacienda has followed the country’s politics, moving from feudal ownership to cooperative rule after the Sandinista revolution overthrew the Somoza dictatorship and divided hacienda lands among the workers. In the late 1980s, as the Sandinista government struggled with a starving economy and entrenched counter-revolution, the cooperative dissolved for lack of funding and technical know-how, eventually re-selling the hacienda back to the son of the original owner. Thus began it’s current phase, a combination of capitalism and Sandinista spirit designed to create a social business that is sustainable, self-sufficient and just to it’s workers.
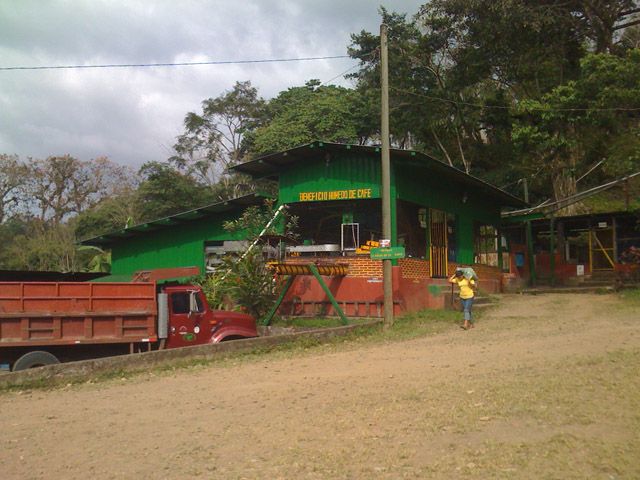 The Beneficio at Hacienda Santa Emilia
The Beneficio at Hacienda Santa Emilia
The new business model was drafted at a time when only 30% of the families in Santa Emilia had access to potable water: the majority of the community drank from the local river, long contaminated by pesticides and waste. The village had no clinic, a dysfunctional school, and limited electricity. An estimated 50% of the population was illiterate due to the school’s poor conditions and the established practice of sending young children to work in the coffee fields. In response to these conditions, the president of State Street Coffee, Victor Janovich, partnered with the Nicaraguan not-for-profit, FUNDECI, to provide chemically-treated potable water, electricity, new schools, a literacy program, and a basic clinic. Funding for housing was also given to those workers who had retained small parcels of land after the farm’s sale, but space was lacking for the number of temporary workers who came from the surrounding communities during the collection months of October-February.
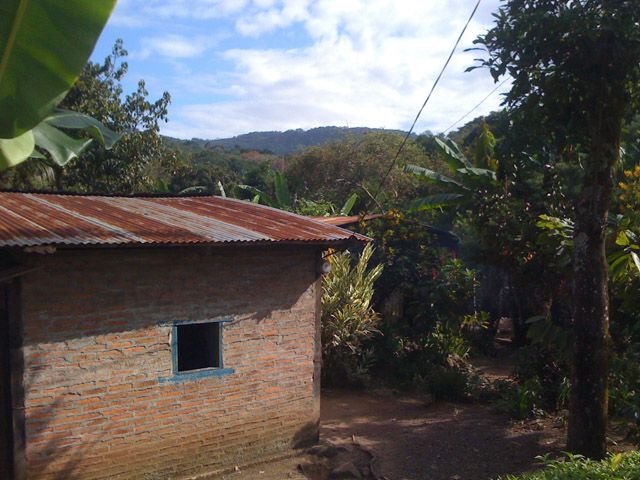 Typical House in Santa Emilia
Typical House in Santa Emilia
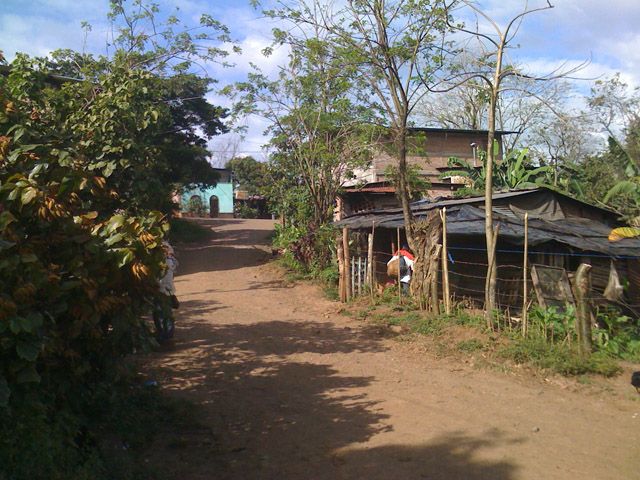 Entrance to the Hacienda from Santa Emilia
Entrance to the Hacienda from Santa Emilia
Spanish architect Jordi Galopa of ABCDesign Studio was commissioned to design a community that would house these temporary workers and serve as a model to be replicated throughout the coffee zone. ABCDesign produced an ambitious plan that re-imagined the hacienda as a city in the countryside “based on a minimal urbanistic self-sufficient cell working within a sustainable system.” This plan set about creating not only housing, but also infrastructure, streets, kitchens and public spaces for an over-arching communal unit. In the architect’s words “the whole process was based on the premise of helping isolated communities better manage their environmental and natural resources through social regrouping.”
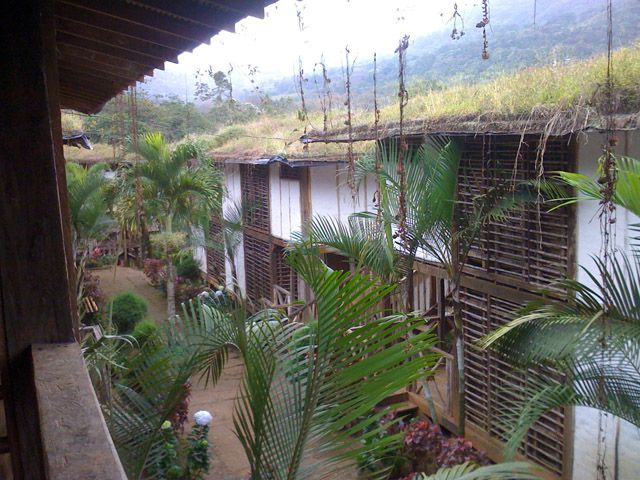
The basic unit of this city-farm is a four-apartment unit built out of a wooden frame in which pre-fabricated bamboo panels are inserted. Several panels are covered with lime-washed adobe while others are left open to provide light and cross-ventilation. Recycled coffee sacks serve as curtains and provide privacy. The first floor is raised off the ground to protect the building from humidity and minimize the need for topographical changes. Each roof is made in the colonial style using caà±a de castilla, a species of cane native to the Mediterranean, which is then covered with seven sheets of recycled plastic, a wire-mesh, 4-6” of soil and plants. The furniture is made from a combination of caà±a de castilla and recycled wood.
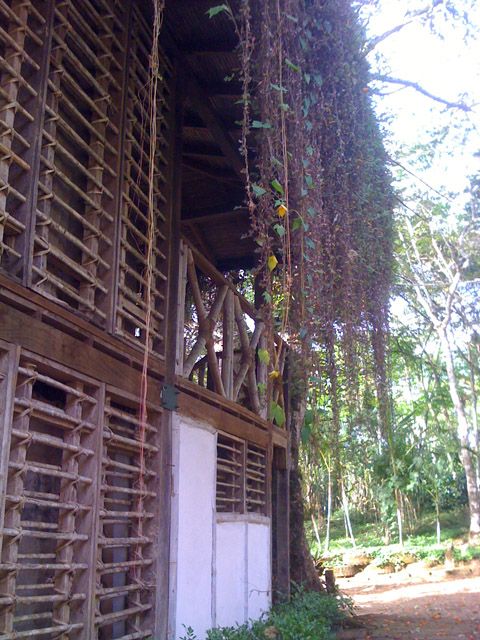 Green Roof
Green Roof
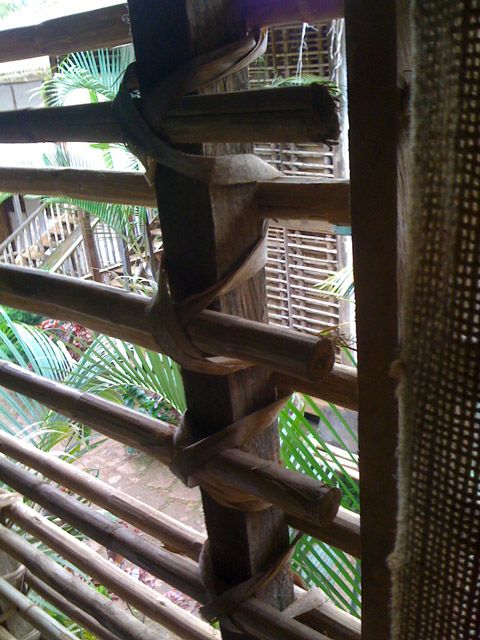 Window Detailing
Window Detailing
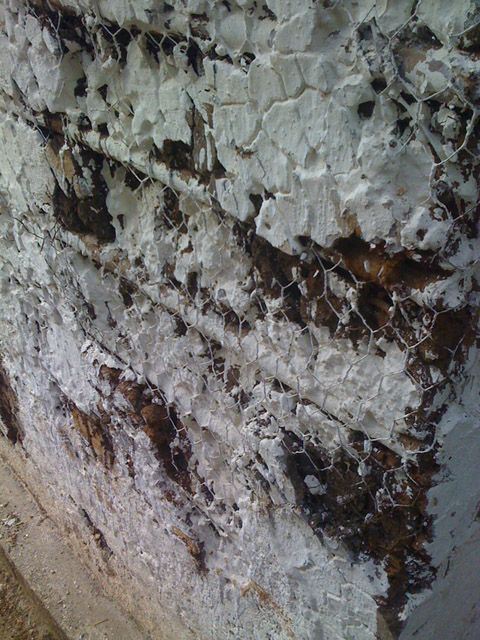 Adobe Details
Adobe Details
The goal was to create a rural human settlement with low resource needs and plenty of communal space. Housing units provide privacy, but the over-all design emphasizes public space. Apartments are connected to the social life on the streets through porches and a large traditional-style ranch provides an open-area public gathering space for the entire complex. Circular tables are built around surrounding trees and outdoor benches line the wide public through-fares. All services, such as the kitchen, laundry area and bathrooms, are communal allowing for greater density: up to 500 people live on 1 hectare (that is a density of 50,000) without over-crowding.
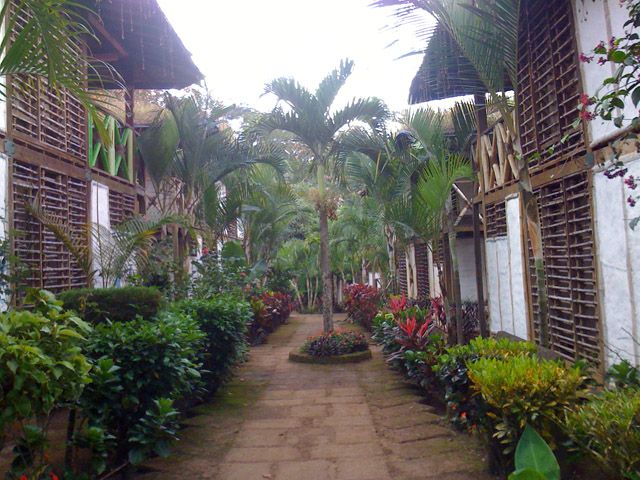
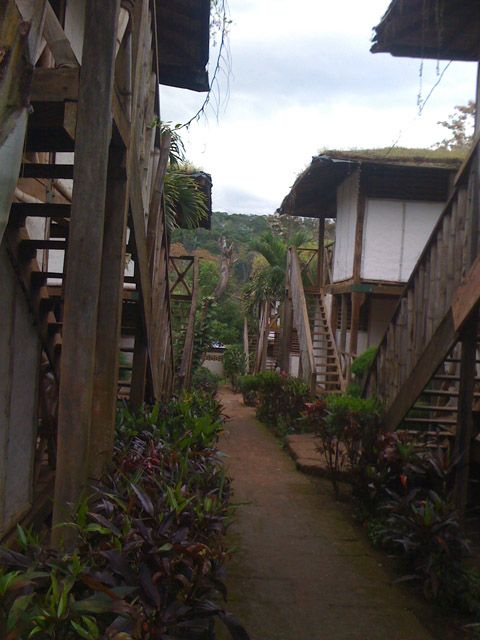
Rainwater is collected in vaults at the highest point of the city and directed to the kitchen, bathrooms, fields and laundry through a series of canals. Grey water from the showers and laundry is treated in a series of filters. Kitchens use a specially-designed stove that burns only coffee-husks while cooking the gallons of baked-beans required at each meal. A bioreactor converts human waste into bio-gas that is used by another set of kitchen stoves. Worm compost changes kitchen waste into non-toxic fertilizer for the coffee plants. Waste water from coffee processing is sent to a different bioreactor producing more bio-gas instead of polluting the river. The only thing the farm has yet to produce is a sustainable electrical system; financing for solar panels is still out of reach.
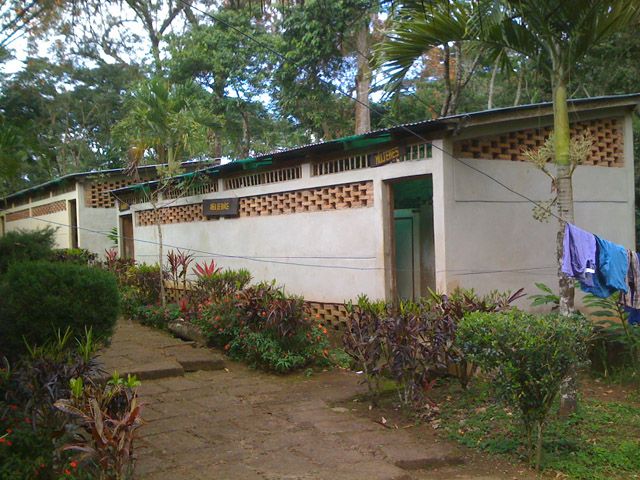 Communal Bathrooms
Communal Bathrooms
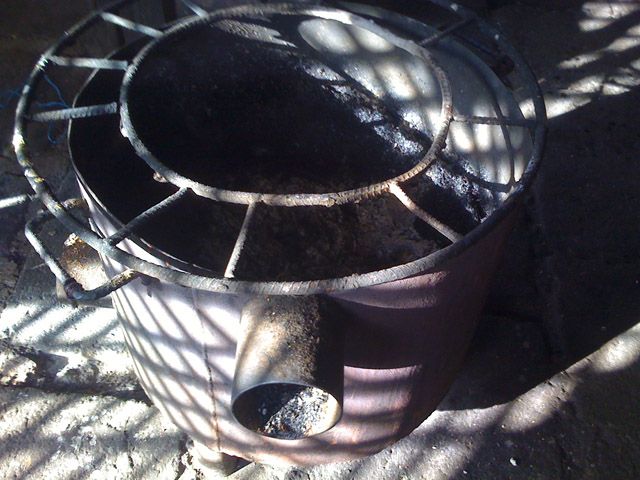 Coffee-Husk Burning Stove
Coffee-Husk Burning Stove
The idea was to find an architecture that would move away from both the grafted remnants of southern Nicaragua’s colonial style and the utilitarian notion that elegance is an unnecessary convenience best left to politicians and foreigners. The architecture is drawn from the surrounding hills, physically as well as aesthetically, with its plethora of plants and its soft natural palette. There is something of a city in the jungle to Hacienda Santa Emilia. It is an intersection between pure wilderness and human density that is hard to find in the United States, where every city has its protective ring of suburbs separating man from nature, farm from city. Santa Emilia represents the idea of a city-farm, built on eroded soil to regrow the forest. It is a response to the development of the countryside that seeks to integrate nature into density rather than replace it; an architecture that truthfully responds to the elegant natural heritage of Northern Nicaragua.
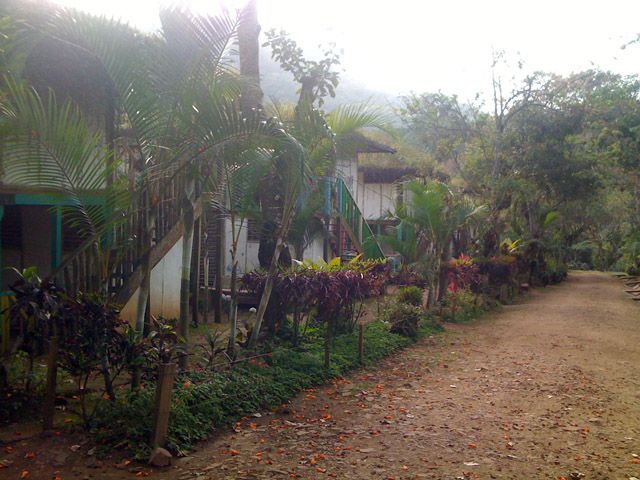
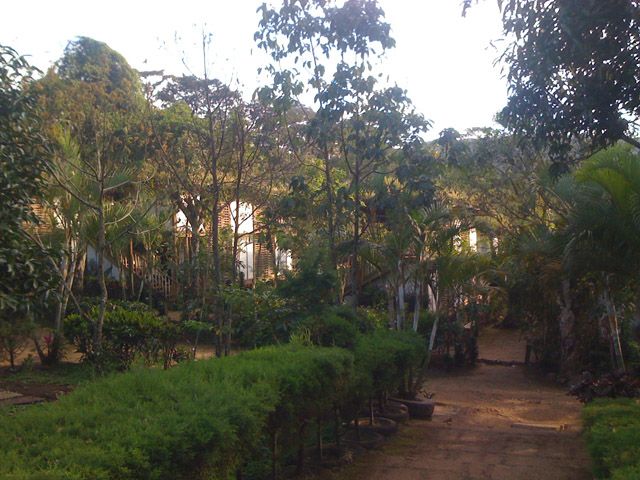
ABCDesign
Barcelona, Spain
Phone: +0034 616768614
State Street Coffee
201 St. Charles Avenue
Suite 114 – 375
New Orleans, LA 70170
Phone: 504 525 5145
FUNDECI
Apartado Postal No. 2694.
Managua, Nicaragua
Phone: +011(505) 2251 1072
Follow Untapped Cities on Twitter and Facebook! Get in touch with the author @ebenson4.
Subscribe to our newsletter