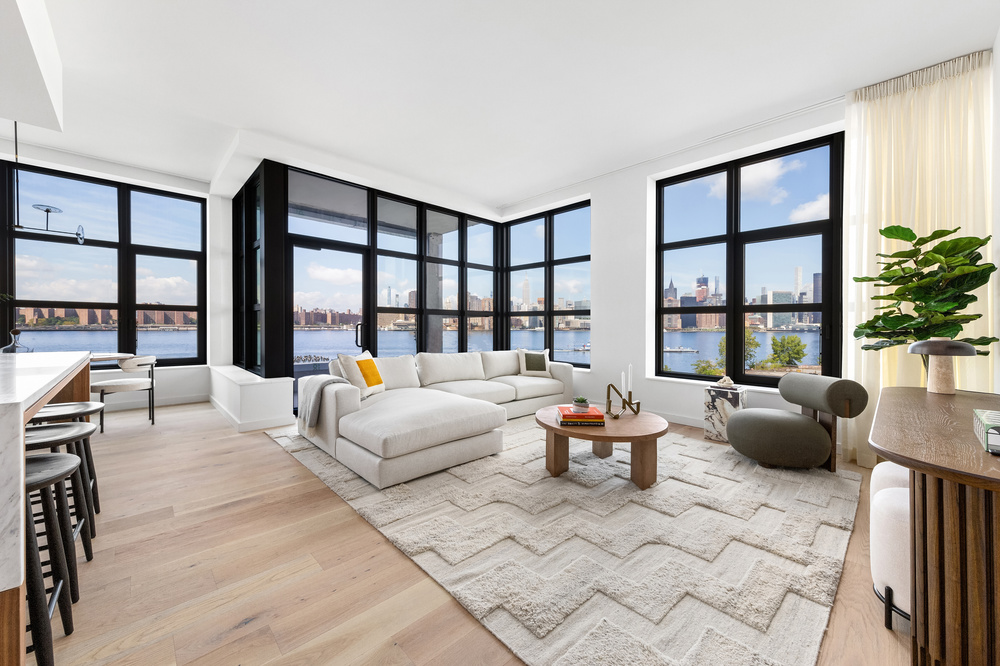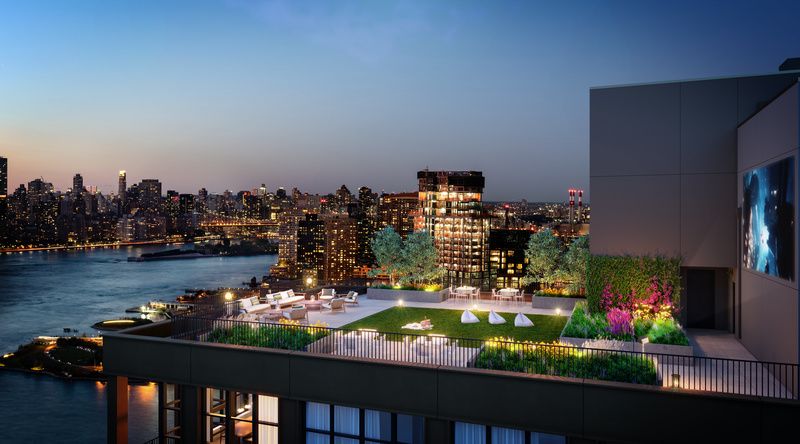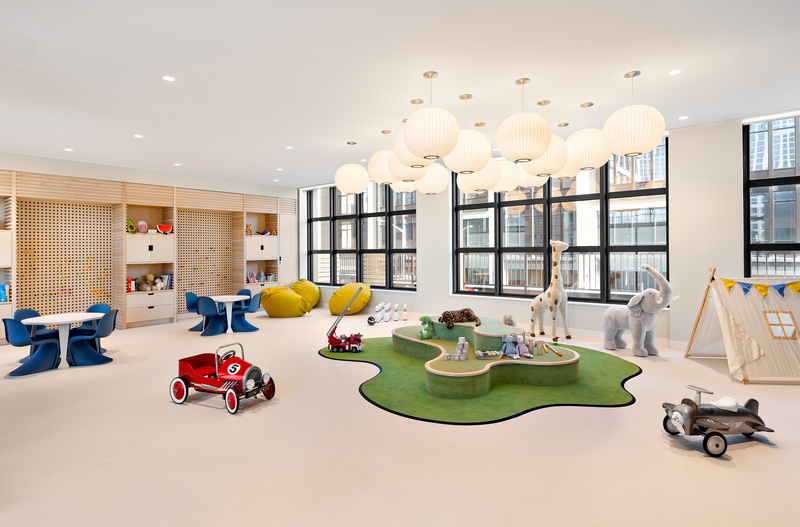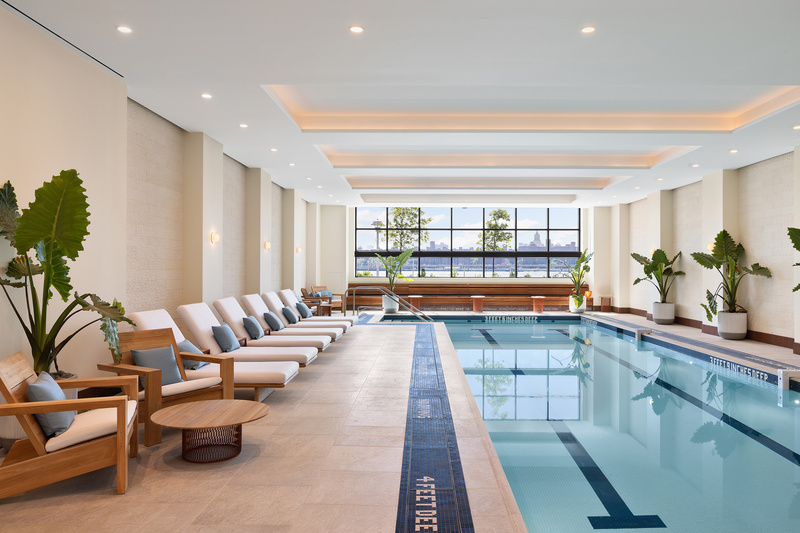Rumor of Brooklyn Bridge Collapse Sparked Fatal Stampede During Opening Week
Just six days after opening, tragedy struck at the now iconic landmark.

Be on e of the first to step inside The Huron, a new residential tower on Brooklyn’s waterfront in Greenpoint!

The Huron blends the aesthetics of Greenpoint’s industrial past with luxurious amenities along Brooklyn’s waterfront. Designed by Morris Adjmi Architects, the condominium complex contains 171 residences spread throughout two 13-story towers on the edge of the East River. Untapped New York Insiders got a sneak peek of the towers last summer! Since our visit, creative amenity spaces including a waterfront treehouse playground and communal rooftop garden have been completed. On September 24th, 2024, you can join us for a return trip to The Huron where we’ll be among the first to see the new amenity spaces and take in stunning waterfront views from a model apartment.

This exclusive tour is free for Untapped New York Insiders. Not an Insider yet? Become a member today to gain access to members-only in-person and virtual experiences all year long. Get your first month free with code JOINUS.
Morris Adjmi Architects looked to Greenpoint’s industrial past for inspiration for the building’s design. The materials and shape of the building reflect the neighborhood’s history of manufacturing and shipbuilding. The two towers are reminiscent of smokestacks on a ship, while the large gridded windows (manufactured in Germany and assembled in Italy) give the building an industrial feel.
At the base of the towers, a dark, rough brick facade reflects that of surrounding brick warehouses. While paying homage to the neighborhood’s historic architecture, The Huron also creates its own distinctive look by incorporating features like bronze-toned metal window grids and setbacks on the towers.

One of the most attractive features of The Huron is its location on the East River waterfront. Stunning views can be seen from more apartments thanks to the two-tower design. This shape also creates more corner residences. Those views will never be obstructed. Access to a landscaped public walkway connects residents to 20 acres of the East River waterfront.
Amenity spaces at The Huron cover 30,000 square feet. This includes an elevated, 8,000+ square foot outdoor park and playground centered around a treehouse which can only be accessed from within the building. Other amenities include a 50-foot-long saltwater pool that faces the Manhattan shoreline, a beautiful co-working area, The Nook, a casual hangout outfitted with table games, state-of-the-art TV, and comfy seating, and two communal rooftops with space for lounging, picnics, barbecuing, and outdoor movies. Sixty-seven residences have their own private outdoor space, which encompasses a total of 23,000 square feet.

Residences boast ceiling heights of 9’5” and up along with floor-to-ceiling windows filled with stunning views. Finishes include wide-plank European-engineered oak hardwood floors, Italian Dolit marble countertops, and imported washed walnut wood cabinetry.

Be one of the first to step inside the newly constructed amenity spaces on a special tour with Untapped New York Insiders this summer!
Next, check out Apartments Hidden in Famous Landmarks
Subscribe to our newsletter