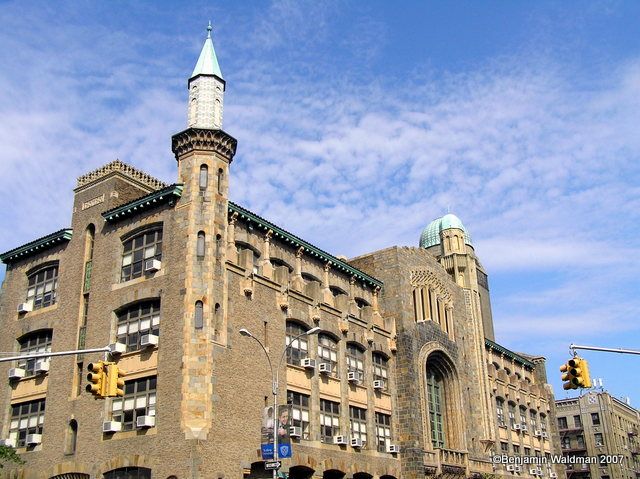Last-Minute NYC Holiday Gift Guide 🎁
We’ve created a holiday gift guide with presents for the intrepid New Yorker that should arrive just in time—


New York City is home to multiple stunning and architecturally unique college campuses from Columbia’s Neo-Classical acropolis to City College’s Gothic estate. Had the Depression not occurred, the City would have also been home to an exotic Moorish Revival Campus.
Yeshiva University was born out of the 1915 merging of Yeshiva Etz Chaim, which had been founded in 1886, and the Rabbi Isaac Elchanan Theological Seminary, which was founded in 1897. It was located in a small refurbished building on Montgomery Street, on the Lower East Side. Within a decade, the University was ready for a new campus.
In 1924, the Building Committee hired Joshua [O.G.] Tabatchnik, a young architect from Palestine, who had studied in Odessa. For some unknown reason, Tabatchnik’s designs, which were influenced by a range of buildings in the Land of Israel, were only briefly considered.
Charles B. Meyers (who designed the Criminal Court Building at 100 Centre Street and Rodeph Sholon at 83rd Street) and Henry Beaumont Herts (who designed numerous theaters including the New Amsterdam Theater and the Brooklyn Academy of Music) were hired to replace Tabatchnik.
Meyers and Herts designed a campus that straddled Amsterdam Avenue from 186th Street to 188th Street. Ground was broken on their Moorish Revival masterpiece in 1927. By the 1930s, donations to the University dropped and it nearly lost its one completed building to creditors. Yeshiva University was forced to sell their land east of Amsterdam Avenue, thereby sealing the fate of Meyers and Herts’ unbuilt campus. Over the intervening decades, other buildings would be built for the University’s campus but none were built in the grandeur laid out in their original design plan.
For more images of what the Yeshiva University campus was intended to look like check out the very informative YU Comentator article on the subject as well as the Yeshiva University Library blog post.
Subscribe to our newsletter