100th Anniversary Great Nave Tour at the Cathedral of St. John the Divine
Celebrate the 1925 construction of the stunning nave inside the world's largest Gothic cathedral!


We’d been looking forward to visiting the Villa Savoye since moving to Paris. It’s one of the most acclaimed buildings designed by the Swiss-born master of modernism: Charles-Édouard Jeanneret, aka Le Corbusier. The Villa is located in Poissy, a suburb that lies a good 40 minutes by RER train west from the centre of Paris. “Archi-tourists” share the number 50 bus from the station with locals, who seem used to seeing people toting large cameras and stylish satchels. The site approach is somewhat drab, as the bus trundles past a bleak combination of suburban malls, houses and a small prison.
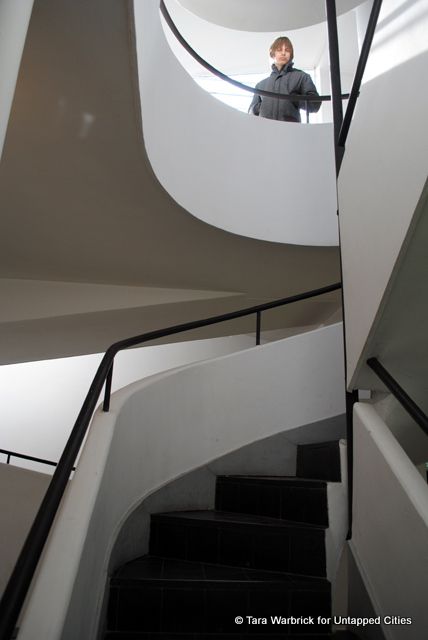
The photogenic Villa sits as a cake on a platter, on the relatively large, flat and tree lined site. It is one of the most complete realisations of Le Corbusier’s own architectural research & treatises, particularly his Five Points of Architecture, and his maxim: “The house is a machine for living.”
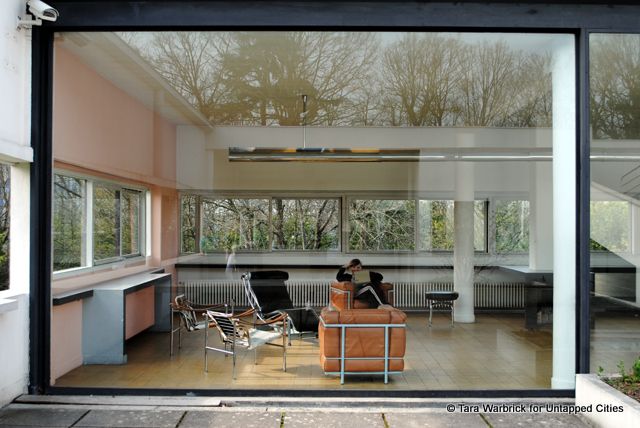
The main pre-cast concrete mass of the building is raised above the site by piloti, slender columns that liberate almost all internal and external walls from being load-bearing. The perimeter external walls are sliced with continuous ribbon windows which link internal spaces with the site and surrounds. The internal walls are similarly free and arranged to break down the open plan interior as dictated by the function of each space. The last of the Five Points manifesto — and perhaps the money shot, is the arrangement of roof terraces which are a gestural overlay of the landscape displaced at ground level by the building’s footprint.
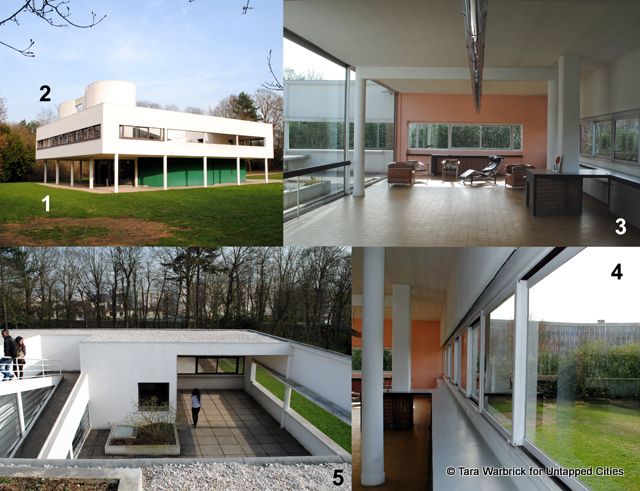 Illustrating Le Corbusier’s 5 Points of Architecture
Illustrating Le Corbusier’s 5 Points of Architecture
For Le Corbusier, domestic architecture was to be of rid of the cultural baggage, fussy planning & superfluous decorations of before. It had to embrace the beauty of functionalism and rationalism and be built using methods that made use of construction & technological advances of the time, all in order to improve the lives of its inhabitants.
At the time of commission in 1938, Le Corbusier had already become well-known internationally for his built and theoretical work, and so was engaged by the affluent Savoye family to build a weekend home for their semi-rural site in Poissy, overlooking the snaking Seine. Le Corbusier was granted a very loose brief in which apparently one of the few client stipulations was that timber parquet flooring be installed to bedroom areas.
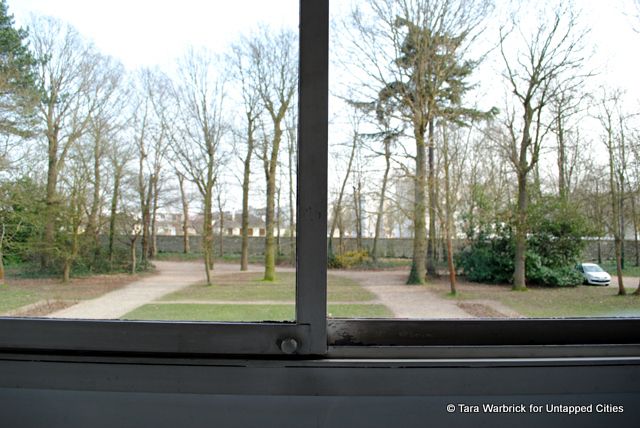
Visitors are free to roam the site and view the exterior of the villa & mini-me gardener’s cottage adjacent to the front gate. Most visitors seem to unconsciously follow the intended path of an approaching car, taking the right hand driveway that loops around the raised building and to the main entrance, centered on the rear curved glass facade, which was designed to accommodate the turning circle of the Savoye family’s large sedan. The green of the ground floor walls and discrete garage doors seek to camouflage the villa with the site. Together with the raised mass, the green walls and glass disturb the surrounding landscape as little as possible.
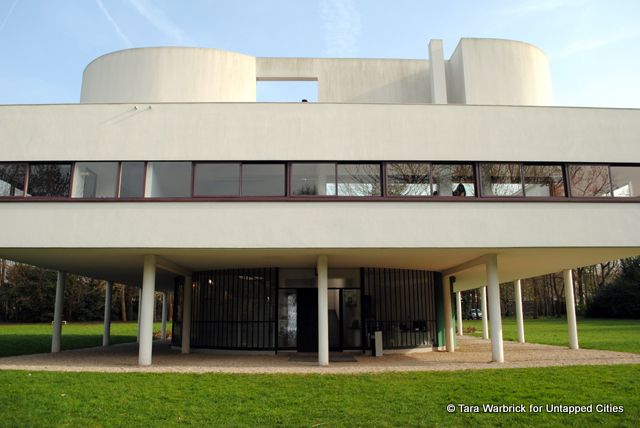
The ticketing desk and gift shop are crammed into the ground floor Entrance Hall, but once this patch of clutter (that would have Le Corbusier turning in his grave) is navigated, visitors encounter the built-in table and wash hand basin — the architect’s dictation to client and visitors to the villa of the correct process and rituals of entrance.
The visitors’ pamphlet gives an architectural walk with the recommended sequencing given by Le Corbusier himself. Not known for modesty in the conviction of his own design prowess, it was due to his direct petitioning (supported by other architects internationally) to the government that the villa was declared a national monument and saved from demolition at the hands of the town of Poissy in 1963.
The ground floor service areas and servants rooms are well lit naturally by large windows that afford great views across the site but also little privacy for occupants.
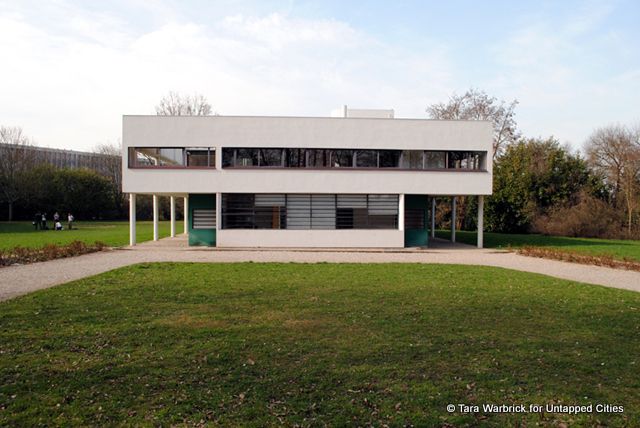
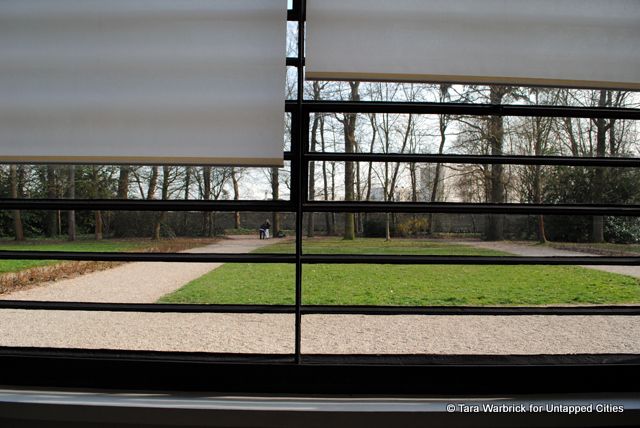
Visitors initially snub the curving stair in favour of ramp for access the first floor, which provides an iconic ‘architectural promenade’ — a leisurely and theatrical entrance to the first floor, with views to the ‘hanging garden’ roof terrace and open plan living room. Le Corbusier would have been chuffed to see the filming school children embracing the theatre of the ramp, sliding and sashaying up and down.
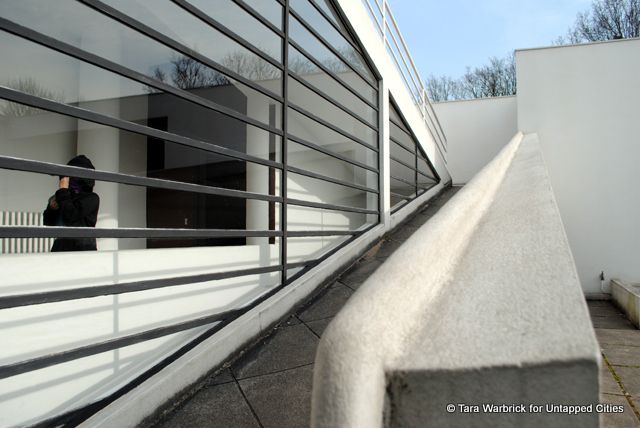
A full-height sliding glass wall links the living room to roof terrace. This area provided the perfect backdrop for another group from the school, who had decided to opt for a more loungey-interview style in their film. Le Corbusier had collaborated with Charlotte Perriand on the interiors and furniture design for the villa, and their lasting influence is evident in the copy-cat living rooms and rolling furniture production that allow the Villa Savoye aesthetic to be replicated in many new homes today.
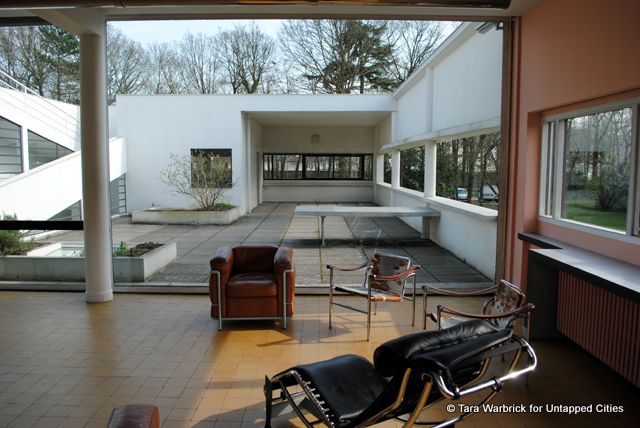
In the kitchen another group of students were filming each other striding up and down the galley-like pantry, with its kitsch tiled surfaces, bench tops and built-in cabinetry. The effect of the continuous white finishes and tiled bench tops throughout the kitchen is fresh but stark, the lack of appliances and equipment accentuating this.
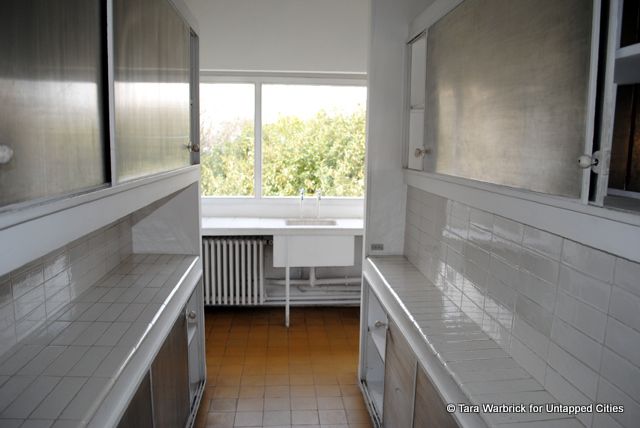
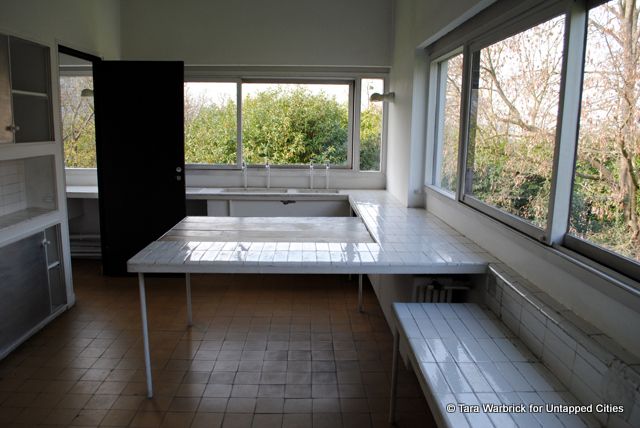
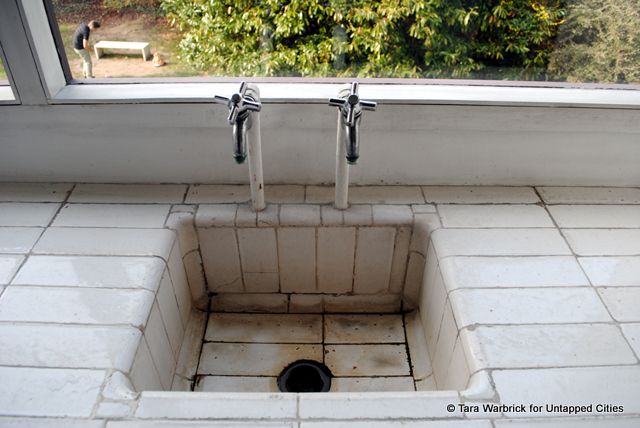
An ensuite bathroom is shared by the guest and son’s bedrooms, and is the only fully partitioned bathroom to allow privacy. The highlight of the master suite is the iconic sculptural tiled daybed at the bath area which defines the edge between bathroom and bedroom in the open plan space. The villa and its interiors remain so incredibly current that it is difficult to reconcile the dated sanitary fixtures with the spaces in which they sit, the enamelled claw-footed bath being the best example of this.
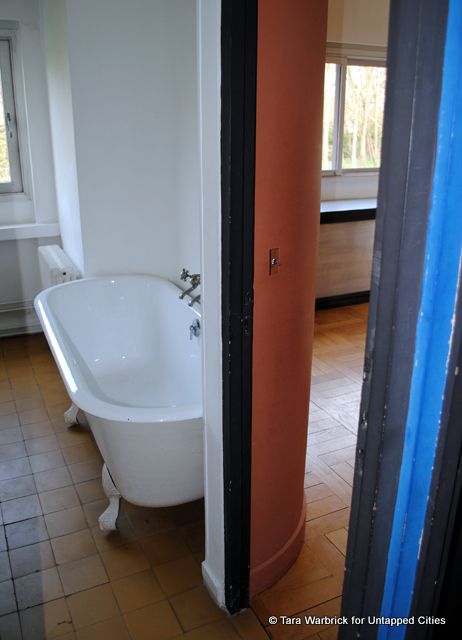
Both ramp and curving staircase continue to the second level, where the top-level solarium is protected by curving sculptural wind break and wall with punched window, offering a focussed view over the Seine valley. This area is free of the younger students, but is where all archi-tourists like myself have settled at end of our visit, and where we all survey the (in)famous (once leaking) roofs. Roofs and skylights have been subject to refurbishment following the Savoyes’ complaints of incessant leaking and accompanying noise during stormy weather, and no doubt further work was undertaken to this end during the 1963 & 1985-1997 renovation programmes. Pragmatic eyes will appraise the network of drains and flashings at roof level as well as the overflow spouts that appear on external facades — the intrusion of the spouts on the purity of the white facades definitely appear as post-completion solutions.
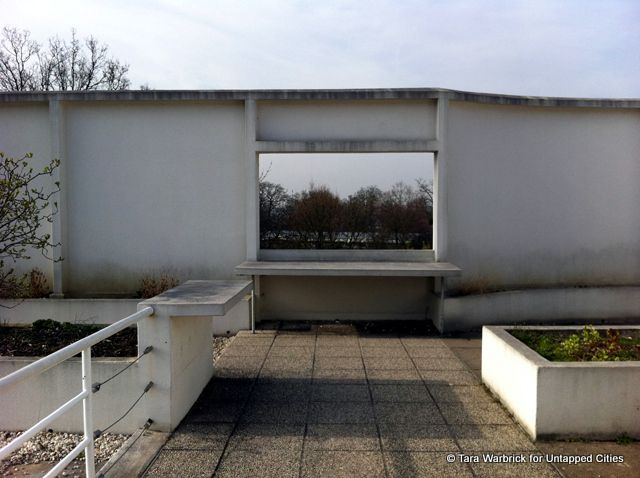
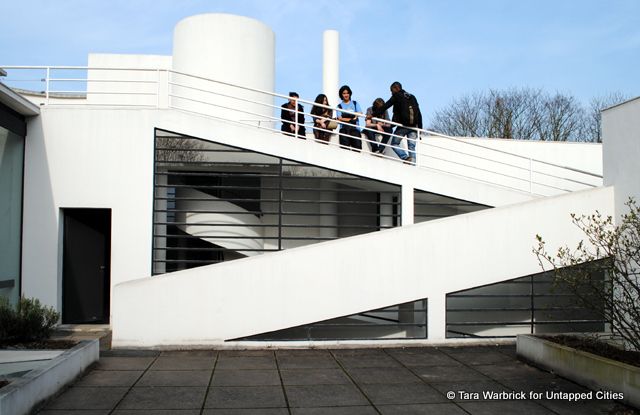
Referring to the visitor leaflet one last time, I see that our group sitting at the solarium roof terrace have not ended as directed by Le Corbusier’s guide. He may not have been happy with our straying from his architectural walk, but surely this would be of little concern if he was to consider the multitude of international admirers that continue to visit Poissy to admire an 81-year-old house that throughout the decades has remained heavily influential to designers around the world.
How to get there:
82 rue de Villiers, Poissy.
RER Station Poissy, line A towards Poissy, and from the station take the number 50 bus towards la Coudraie alighting at stop ‘Villa Savoye’
Next, check out 8 other Le Corbusier buildings in Paris or see inside the famed Maison de Verre in Paris. Get in touch with the author @twarbrick.
Subscribe to our newsletter