Spring Photo Walk at The Green-Wood Cemetery
Capture striking photographs of the gorgeous grounds and statuary of The Green-Wood Cemetery with the expert guidance of photographer Bethany Jacobson!


Located one block from Central Park in the heart of Carnegie Hill at 1295 Madison Ave. and 92nd Street is The Wales, a historic Neo-Renaissance building that has defined the elegant landscape of the Upper East Side since 1899. Originally designed by architect Louis Korn, the building first opened its doors to the public in 1902 as the 92-room Hotel Chastaigneray. After four name changes, which included Hotel Bibo, Hotel Bon Ray, and the Carnegie Hill Hotel, the building finally became Hotel Wales in 2000. Since closing in 2020, the building transformed into a limited collection of luxury condominiums inspired by classic pre-war designs. Matthew Adell’s property management company Adellco bought the building from DLJ Manhattan Real Estate in 2018 for $56.25 million.
On August 23, join Untapped New York on an apartment tour of the historic 10-story building The Wales. During the tour, participants will learn more about the historical legacy of The Wales and gain insight into its recent restoration process. The event is free for Untapped New York Insiders (get your first month free with code JOINUS).
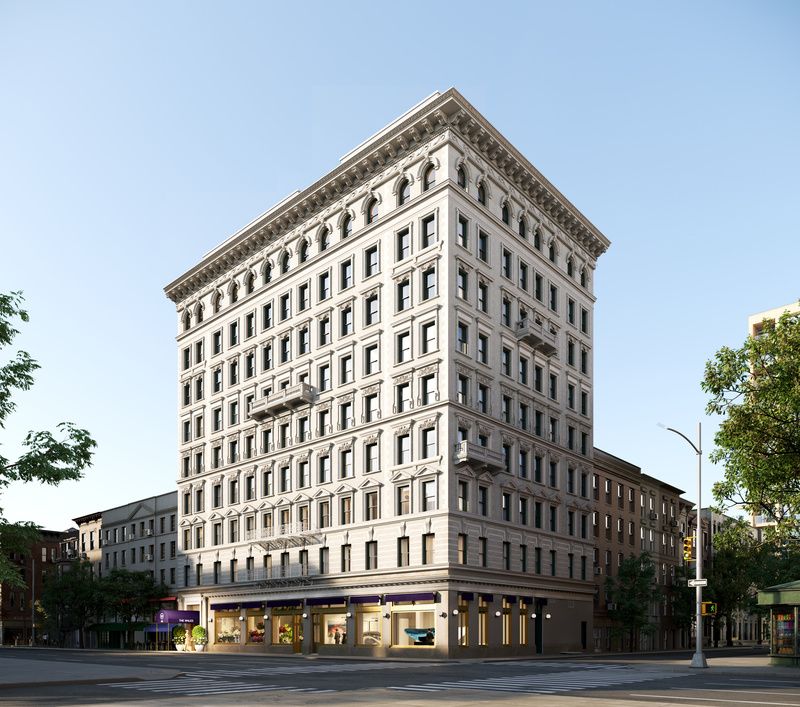
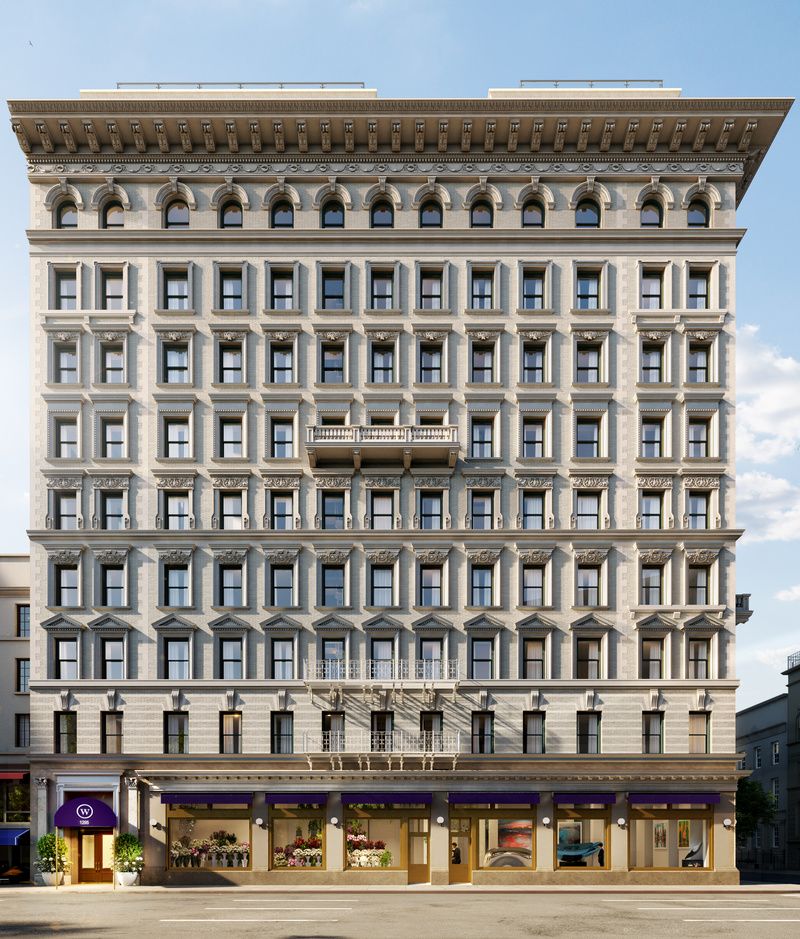
Over the years, both The Wales and Carnegie Hill have been home to some of New York City’s richest and most eccentric residents. In 1919, Mrs. Henry Price, a patron at The Wales, reported that her collection of jewels valued at $20,000 — or $328,000 today — had been stolen while she was at a Riverside Drive soiree. Besides Mrs. Prince, other celebrities who have called The Wales’ neighborhood home range from David Rockefeller and Gwyneth Paltrow to Woody Allen.
Carnegie Hill, in particular, has become renowned for its high cost of living as apartments sold in the neighborhood during 2021 were 40 percent more expensive and 27 percent larger in comparison to other apartments on the Upper East Side. At The Wales, two-bedroom homes are priced from $3.85 million, and three or four-bedroom homes begin at $5.75 million and $7.42 million, respectively.
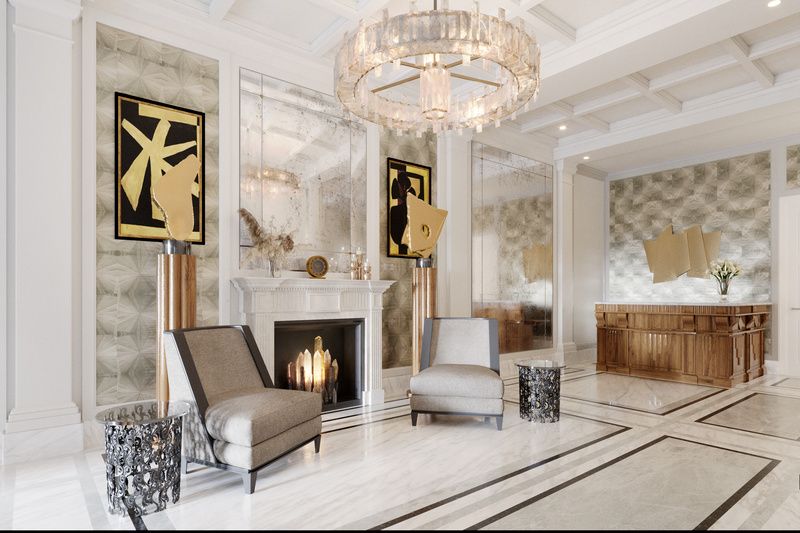
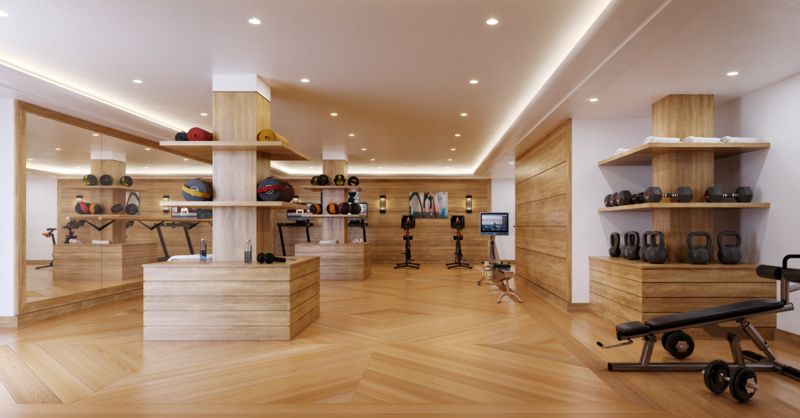
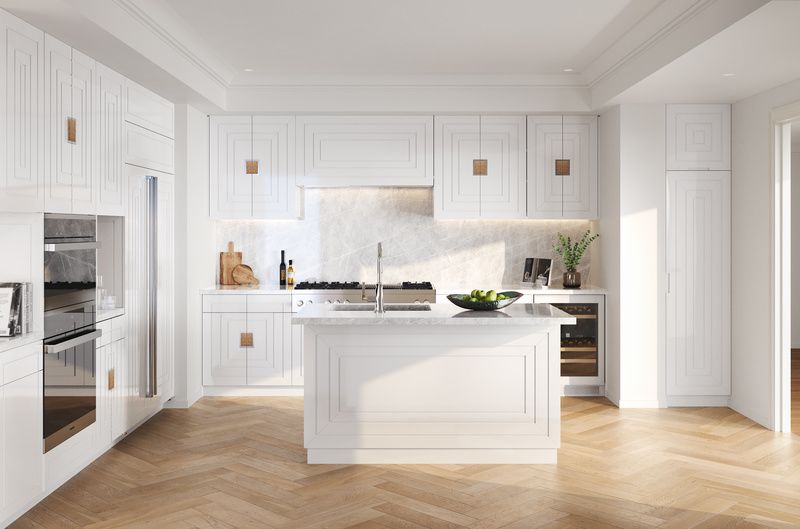
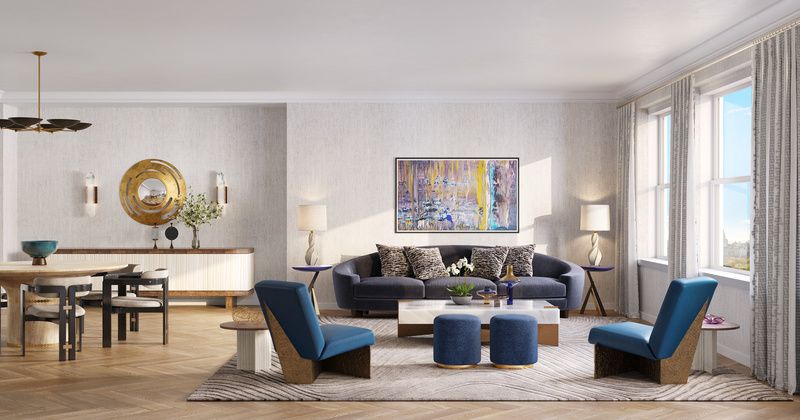
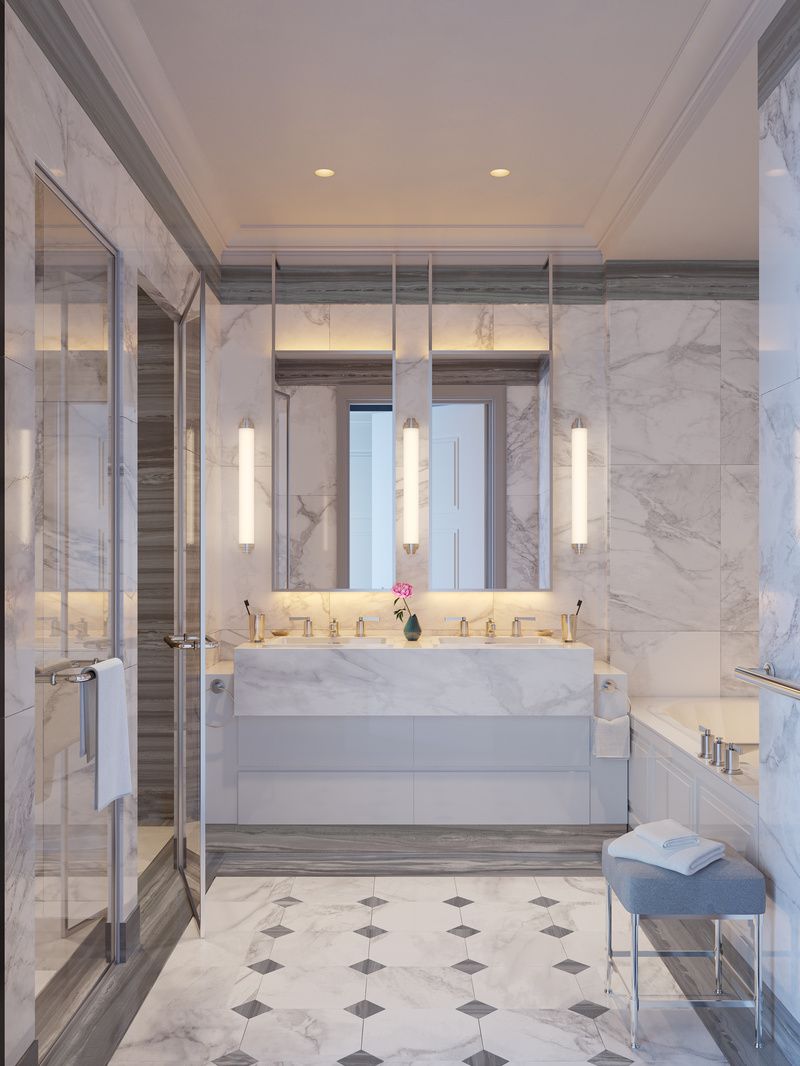
In its early days as Hotel Chastaigneray, the building quickly became a prime meeting point for business tycoons, flappers, and World War I heroes. The Wales underwent previous renovations in 1990 and then again in 2003, when it received a renovation from top to bottom. Most recently, the architects at HQ Preservation restored the building’s ornate, historical facade to its former glory by including a new entablature and a scaled-down reproduction of its original cornice. Rather than utilizing its upper floors for staff housing as is typical in most historic co-ops and hotels, The Wales has a 3,000-square-foot party space behind its cornice.
Along with the restoration of the building’s facade, The Wales’ interior was also refurbished by interior design agency Cabinet Alberto Pinto. As one of France’s premier design firms, Cabinet Alberto Pinto carries on the aesthetic legacy of the late Alberto Pinto — an interior designer and photographer who studied at the École du Louvre in Paris — through crafting detailed interiors intended for an elite clientele. Inspiration for the company’s designs of The Wales came from Korn’s own detailed cornices, window surrounds, and brick and stone elements
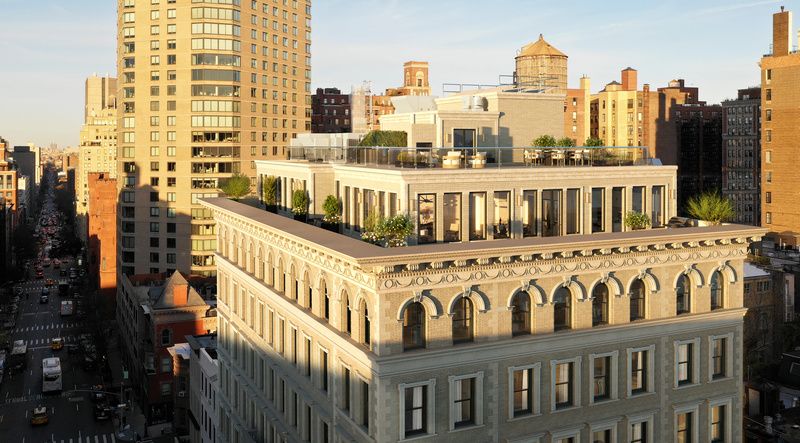
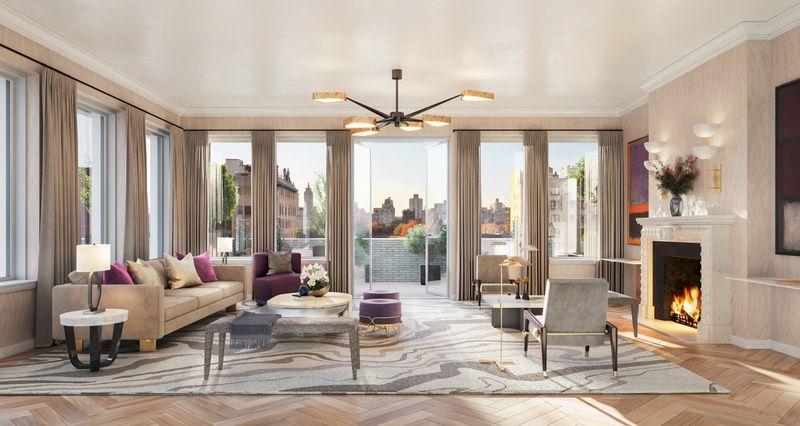
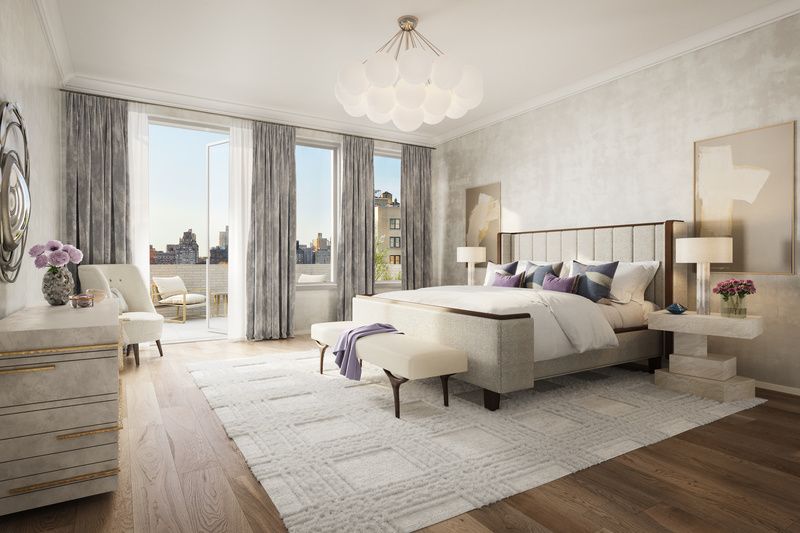
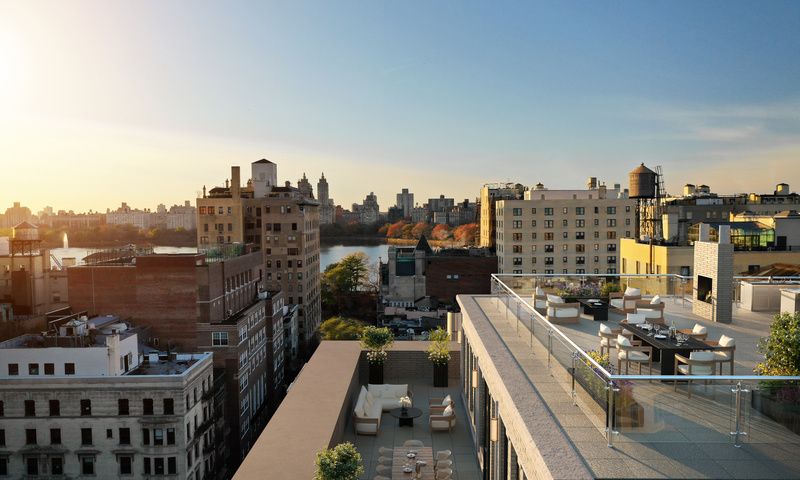
New features of the building’s lobby include coffered ceilings, custom moldings, and floors made from Bianco Estremoz and Grigio Nicola marble paired with Zimbabwe Black granite accents. Along the wall, antique mirrors reflect the custom brass chandelier, while a marble-clad decorative fireplace creates an intimate ambiance in the seating area. Amenities include a fitness center with Peloton, Hydrow, and NordicTrack equipment, as well as a pet spa, a grooming station, and private storage.
Inside the residences, herringbone oak flooring, custom cornices, and base moldings complement the crystal grey calcite stone countertops and backsplashes while the kitchens feature white lacquer cabinetry outfitted with an Art-Deco-inspired relief pattern. For the bathrooms, Kaldawei Centro Duo oval tubs and Carrara marble vanity tops, walls, floors, and tub decks complete the residence’s sleek pre-war look. Finally, from the full-floor penthouse, residents have an ideal view of Central Park and The Reservoir with a wraparound terrace and separate roof terrace equipped with an outdoor kitchen, fireplace, and private elevator.
To explore this beautiful Neo-Renaissance building circa 1899 that was restored from its former life as the Hotel Wales, join Untapped New York Insiders on August 23 for a tour of The Wales Apartment. The building’s lavish reality remains in line with the life and legacy of the Carnegie Hill neighborhood’s namesake, Andrew Carnegie.
Next, check out 10 Historic Luxury Buildings in NYC’s Soho and Tribeca!
Subscribe to our newsletter