How to See the Liberty Bell...in Queens
A copy of the famous American bell can be found inside a bank, which itself is modeled after Independence Hall!


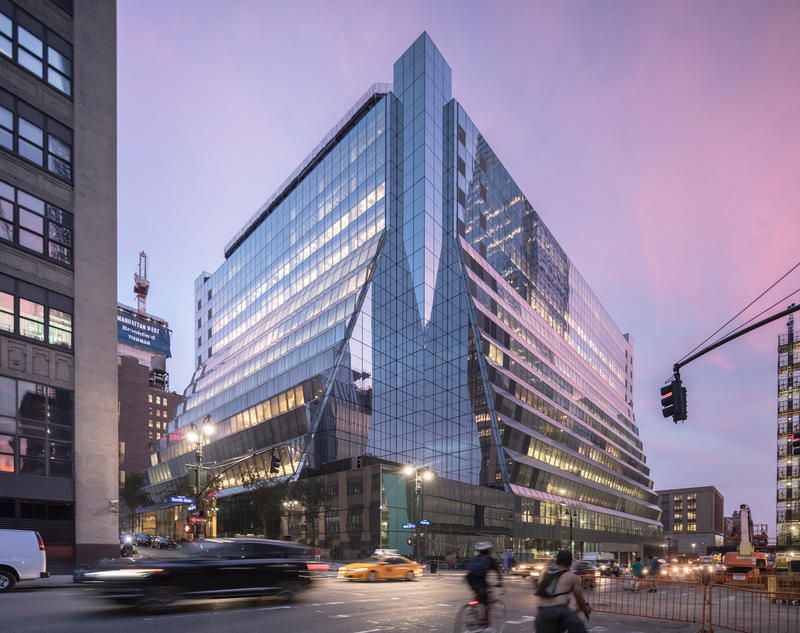
Laurian Ghinitoiu Courtesy of REX
Each day in the month of October a different building in New York City will opens its doors to visitors who want to see and learn more about the structure’s unique architecture. This “Building of the Day” program is part of Archtober, a month-long series of events all over New York City that celebrate design and architecture. The events are presented by a variety of organizations including the Center for Architecture, Open House New York, and the American Association of Architects, to name a few.
Untapped Cities has partnered with Archtober to grant access to select events throughout the month. If you are or become an Untapped Cities Insider, you can join the following Archtober events for free:
We’ve rounded up all of the participating Building of the Day buildings, and links to register for tours, in the following list!
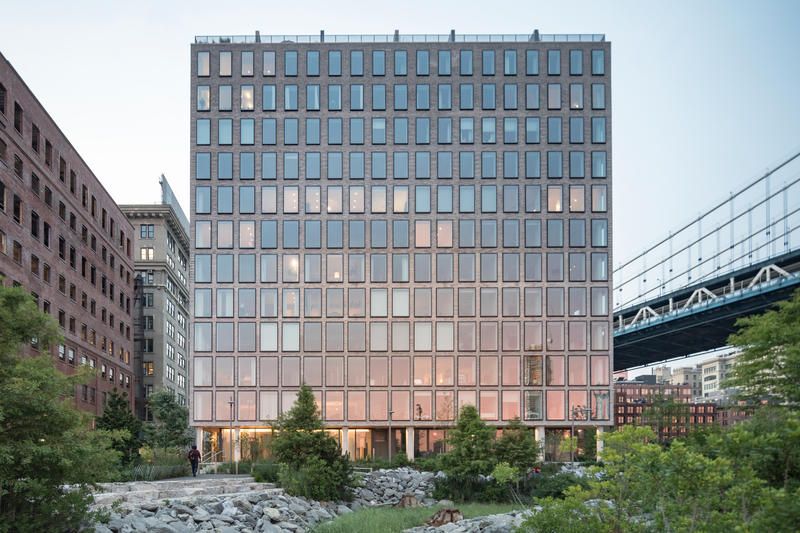
Alloy / Laurian Ghinitoiu
One John Street was the winning response to a public RFP held by Brooklyn Bridge Park. The design’s simple mass and authentic materiality is consistent with DUMBO’s Historic District. Every apartment layout is designed to capitalize on the exceptional views offered by the site. Unlike most development sites, a careful analysis of the view corridors yields an unusual outcome: The views at the bottom are as good, if not better. Additionally, the upper portions of the building are subject to severe solar and acoustical exposures. A gradient of window sizes afford more masonry to protect the interiors at the upper floors, while on the lower floors larger windows offer broader views to the water and Park. The ground floor contains a restaurant, lobby and annex to the Brooklyn Children’s Museum, open up to the public and surrounding park.
Register for tour: 12:00pm – Sold Out!
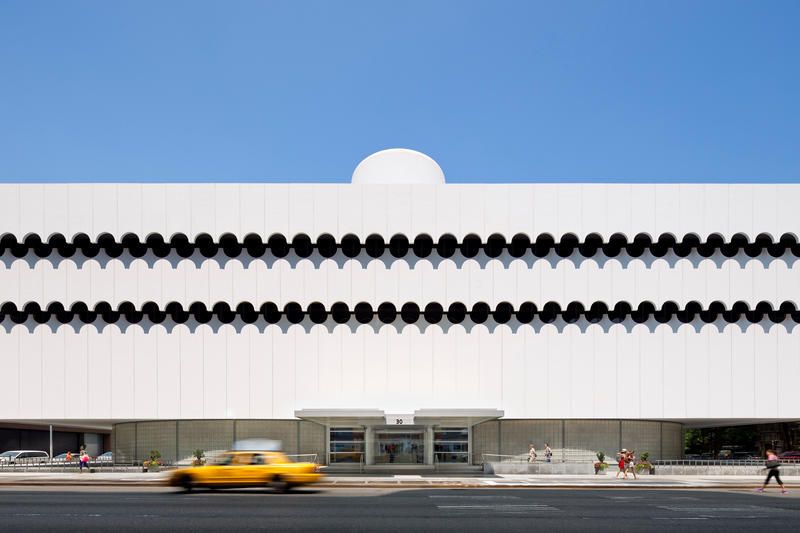
© Chris Cooper, Courtesy Perkins Eastman
Original Architect: Albert Ledner, 1964
Renovation Architect: Perkins Eastman, 2015
Originally designed by Albert Ledner as the headquarters of the National Maritime Union and district hiring hall for local maritime trades, this 160,000 sf facility underwent an adaptive reuse to provide three primary medical services: the first freestanding, 24-hour Emergency Department in the New York metropolitan area; a full service Imaging Center featuring digital x-ray, computed tomography (CT), magnetic resonance imaging (MRI), and ultrasound; and a specialized ambulatory surgery facility focusing on interventional treatments for the sick and elderly. The interior reflects the underlying themes of the original program and design-the sea, ships, and circular shapes.
Register for a tour: 1:00pm- Sold Out!
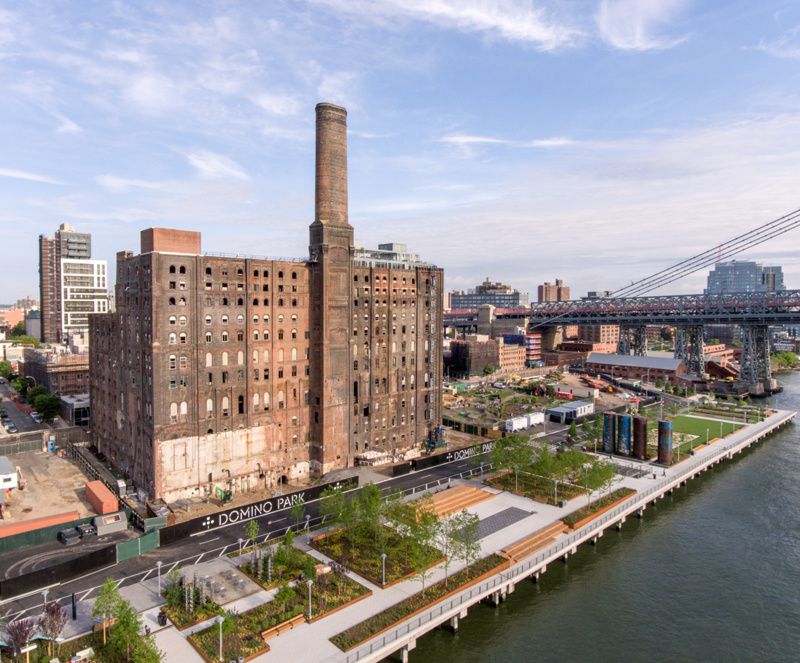
New Domino Park with Domino Refinery in behind. Photo by Daniel Levin
Landscape Architect: James Corner Field Operations
Domino Park is part of the ambitious Domino Sugar mixed use development project, providing a unique and unprecedented opportunity to reconnect Williamsburg to its waterfront and create a significant and continuous open space that is deeply rooted in the community and the site’s industrial history. Domino offers a range of activities, including a unique ‘Artifact Walk’ that integrates over 30 large-scale salvaged pieces, and is designed to act as an absorbent sponge and first line of defense against super storms.
Register for a tour:12pm- Sold Out!
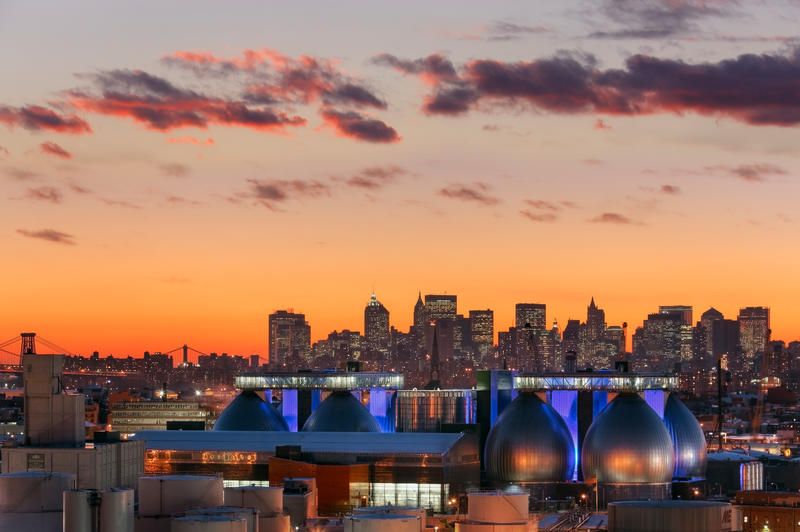
Jeff Goldberg/Esto
Architect: Polshek Partnership / Ennead
The design and planning framework for Newtown Creek employs a “kit-of-parts”: structures and systems consisting of durable and corrosion-resistant materials—including stainless steel, glazed ceramic tile, glazed brick and glass—are keyed by color, form and material to organize the plant both visually and functionally. Flexibility for new and developing technologies is integral to the approach.
Eight iconic futuristic, stainless steel-clad “digester eggs” are visible from vantage points across multiple boroughs and act as a symbol of civic service for travelers on several of the City’s highways and bridges.
Register for a tour: 12pm- Sold Out!
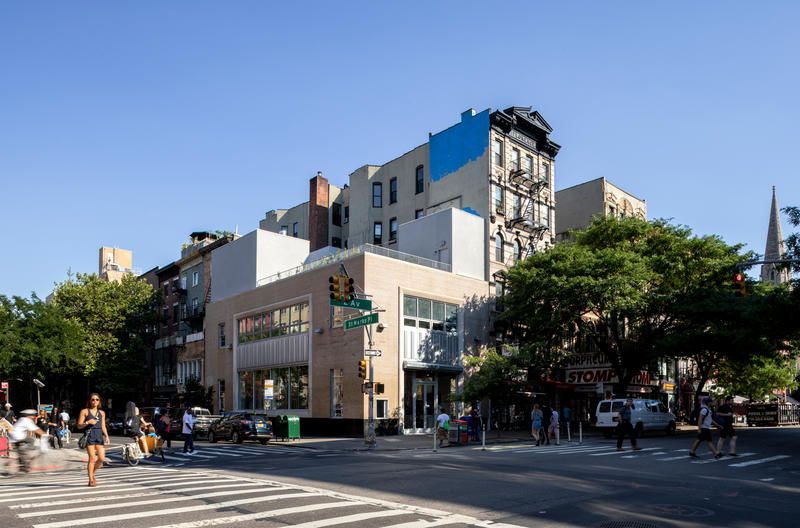
Nicholas Venezia, Courtesy of Selldorf Architects
Architect: Selldorf Architects
The 4-story building contains 7,500 sf of gallery spaces for exhibitions and open programming, a library, flexible spaces for open programming, a Printed Matter bookstore, and a roof terrace and garden which features site-specific installations and enjoys views of the neighborhood and beyond. Facilities and programs are also made more accessible through open floor plans, a new additional staircase, and an elevator. This incredible project is a collaboration with the Swiss Institute to realize their vision of a permanent space for display and engagement.
Register for a tour: 12:00pm
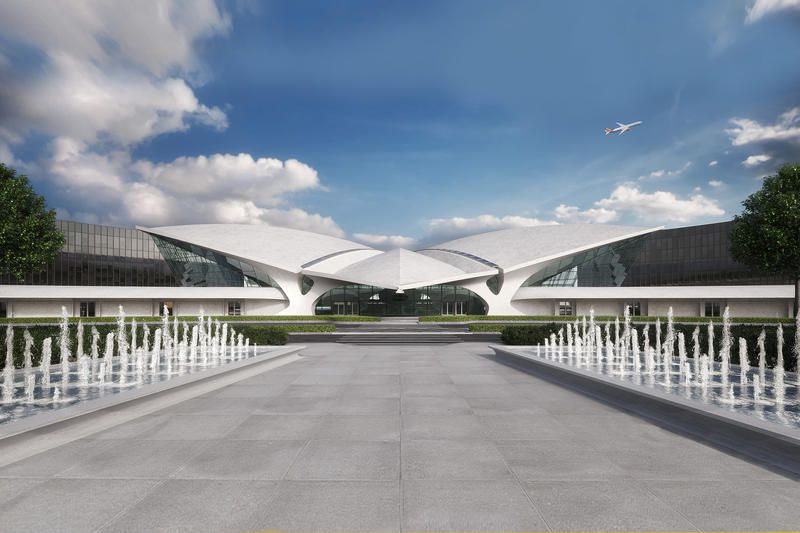
MCR Development Original Architect: Eero Saarinen
Renovation Architects: Beyer Blinder Belle, Lubrano Ciavarra ArchitectsThe TWA Hotel project is an adaptive reuse of the historic 1962 TWA Flight Center, designed by Eero Saarinen. The iconic terminal structure will serve as the lobby for a new 512-room hotel, with guest rooms located in two adjacent 7-story structures, and a 50,000 square-foot conference center. The project carefully balances the new hotel buildings with the restoration of the Flight Center.
Register for a tour: 12:00pm- Sold Out!
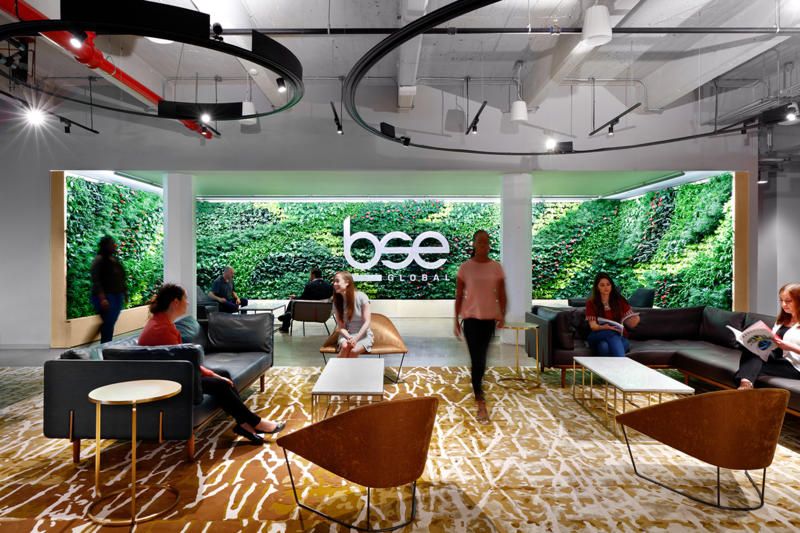
Tom Sibley
Architect: TPG Architecture
BSE Global, formerly Brooklyn Sports & Entertainment, wanted to unify their staff under one roof at Building 19 in Industry City. The client engaged TPG to design an exciting and welcoming workplace that reflects their commitment to creating memories. Moving to Industry City allowed BSE the opportunity to truly brand their space and strategize their departmental adjacencies. The collaborative workplace embodies the scenic Brooklyn location and raw aesthetic of the industrial building.
Register for a tour: 12:00pm
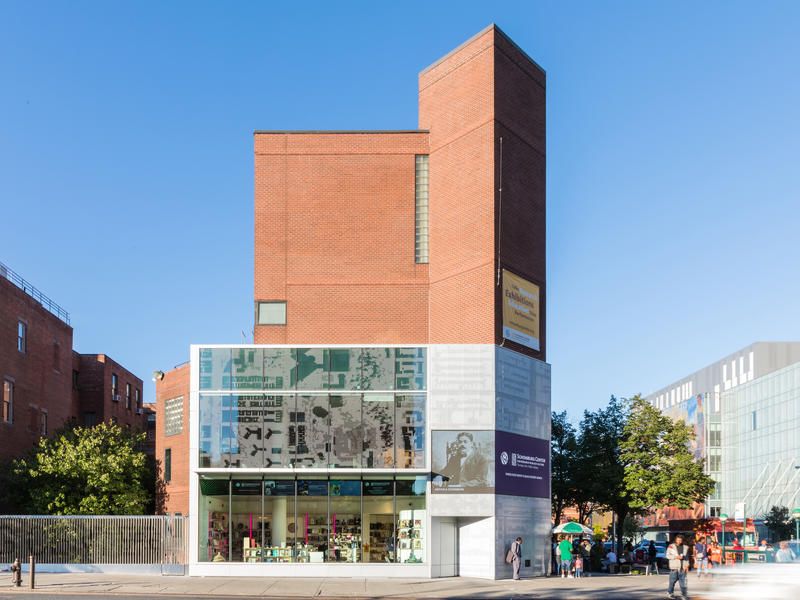
Marble Fairbanks
Architect: Marble Fairbanks
The Schomburg Center for Research in Black Culture is one of the world’s leading research facilities focusing exclusively on African-American, African Diaspora, and African experiences. The Schomburg Center is a research unit of The New York Public Library dedicated to collecting, preserving, and providing access to materials documenting black life, and promoting the study of the history and culture of peoples of African descent.
Register for a tour: 12:00pm

Laurian Ghinitoiu Courtesy of REX
Original Architect: Davis Brody Bond, 1969
Renovation Architect: REX, 2016
The renovation of this 1M square foot brutalist building repositions it within its new urban context—it is neighbor to the High Line, Manhattan West, and Hudson Yards-to Class A status by upgrading its public spaces, bringing daylight deep into the massive floor plates, transparency to its street presence, and improving its energy performance. The adaptive reuse of Five Manhattan West stands to prove the plausibility of creating contemporary, competitive office stock from structures that might normally be considered for demolition.
Register for a tour: 12:00pm- Sold out!
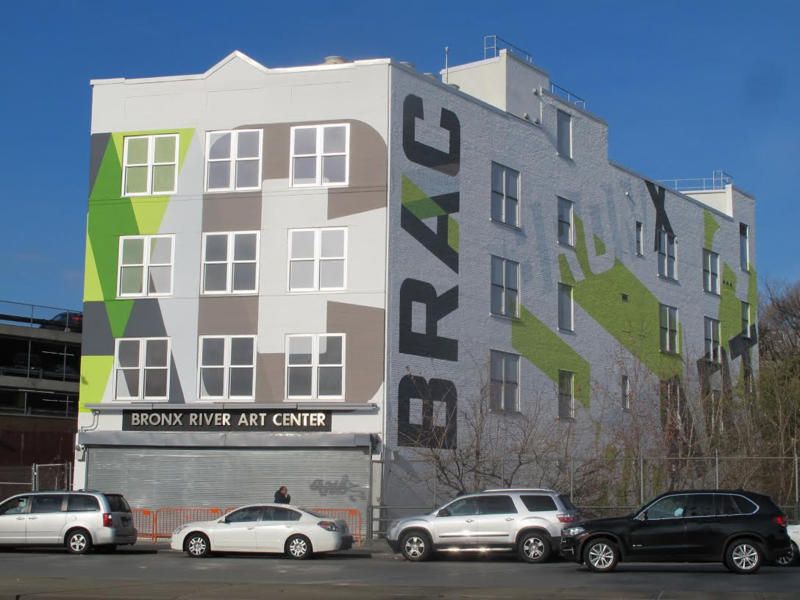
Sage and Coombe Architects
Architect: Sage and Coombe Architects
As part of the Design Excellence initiative of the New York City Department of Design and Construction and in concert with the Department of Cultural Affairs, the Bronx River Art Center selected Sage and Coombe to redesign its facility.
The Center occupies a four-story former warehouse building bordering the newly reclaimed Bronx River Greenway. The Art Center has a clear mission: to foster arts education within a framework of environmental stewardship. Taking this as design inspiration, Sage and Coombe developed environmental and architectural strategies that work in tandem.
To take advantage of the project’s visibility from Tremont Avenue and the Greenway, as well as from the elevated subway that circumnavigates the site, the building will be wrapped with a super-graphic that announces the Art Center and its mission.
The project received an AIA Merit Award for Unbuilt Design in 201 and a Design Award in 2010 from the Public Design Commission.
Register for a tour: 12:00pm
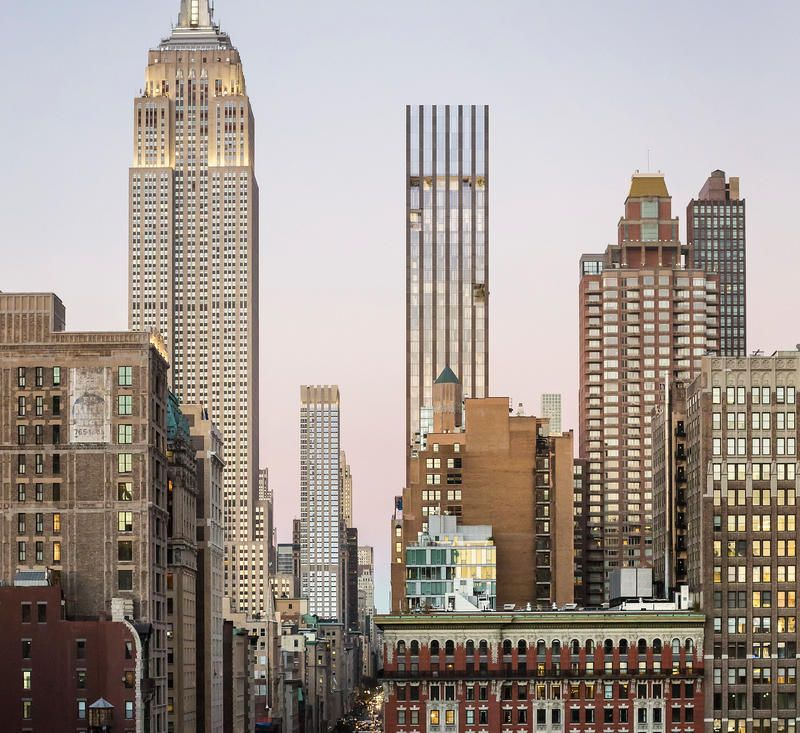
Three Marks
Architect: Rafael Viñoly Architects
Rafael Viñoly designed the tower with columns at the building’s perimeter to keep the interiors free from structural elements that might obstruct views and interrupt the layout of rooms. The perimeter columns establish a rhythm of alternating floor-to-ceiling vertical windows that frame views along multiple exposures and solid walls suitable for displaying art. One of the tower’s distinguishing architectural elements is a quartet of double-height, open-air loggias seemingly carved out of the building’s corners, spiraling downward around the building from the upper floors. Dramatically scaled and discernible on the skyline, the loggias are, as Viñoly describes them, “an interesting typology of open space and terracing that has not been seriously explored before.”
Register for a tour: 12:00pm- Sold Out!
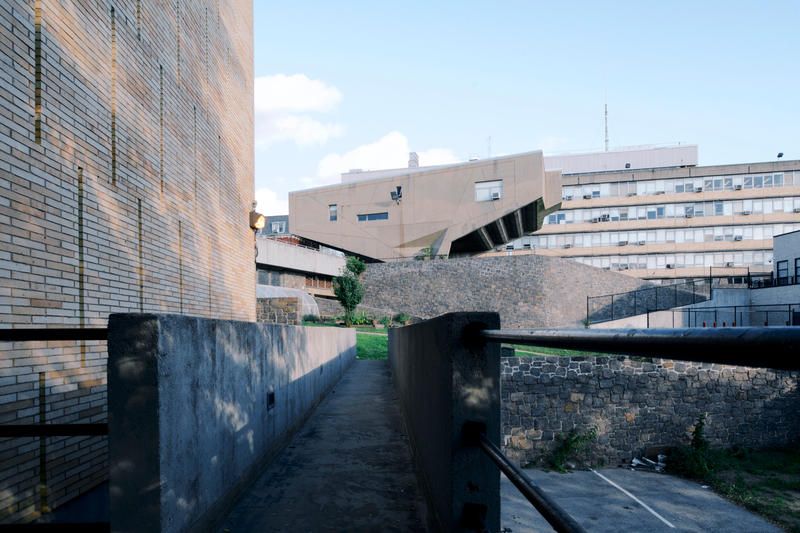
Marcel Breuer Robin Auchincloss
Original Architect: Marcel Breuer, 1956-1964
This tour will showcase five Marcel Breuer-designed buildings constructed on the uptown NYU campus (now Bronx Community College) between 1959 and 1970. These modernist structures of reinforced concrete and steel provide a dramatic contrast to the Neo-Classical style of architecture seen elsewhere on campus. Visitors will tour Silver Hall (now Colston Hall), Tech I (Polowczyk Hall), Tech II (Meister Hall), Community Hall and Begrisch Hall, which was designated a New York City landmark in 2002.
Co-sponsored by DOCOMOMO / NY-Tristate.
Register for a tour: 12:00pm – Sold out!
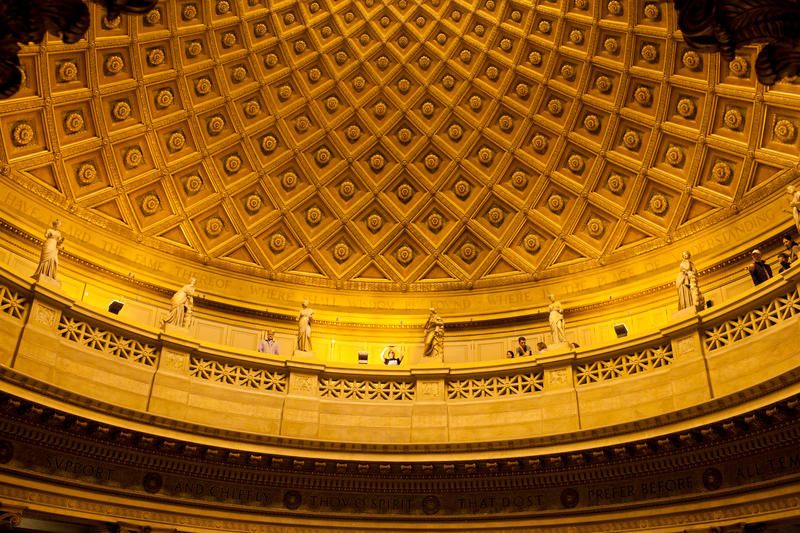
Gould Memorial Library – Photograph by Jessica Bruah
The annual Open House New York Weekend unlocks doors to the best of New York City’s built environment. From historic to contemporary, residential to industrial, hundreds of sites across the five boroughs are open to visit, with tours, talks, performances, and other special events.
Register for OHNY tours here!
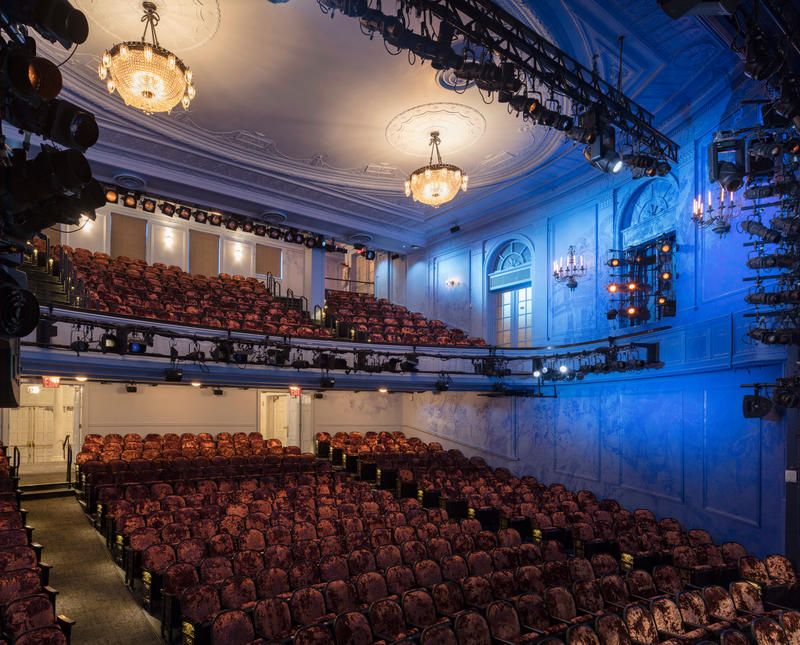
Paul Warchol
Architect: Rockwell Group
In 2015, Second Stage Theater purchased the landmarked Hayes Theater on Broadway, with a goal of dedicating it to contemporary works of theater by living American playwrights. After a two-year restoration by Rockwell Group, it reopened again in February 2018. A modern, approachable design vocabulary references the Hayes’s heritage as well as Second Stage’s contemporary aesthetic. The most striking intervention is an immersive transformation of the auditorium, with a handcrafted, pixelated environmental mural.
Join us for our inaugural family-friendly Building of the Day tour at 3:30pm! Guided by a CFA Design Educator and a Rockwell Group architect, families will learn about this unique theater, discovering its historic and contemporary significance as Broadway’s littlest theater! This tour is only for students in grades 5-8, accompanied by an adult.Register for a tour: 2:00pm- Sold Out!
Register for a tour: 3:30pm
Please note that these two tours are directed towards two separate audiences.
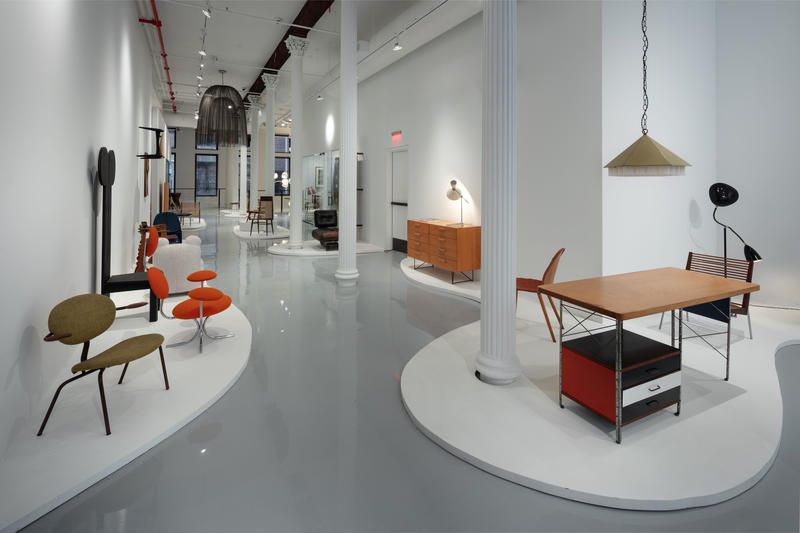
Photo courtesy Joe Kramm / R & Company
Architect: wHY Architecture
In June 2018 R & Company, a pre-eminent design gallery, opened its second location in Tribeca at 64 White Street. The renovated 1869 cast-iron building, designed by Kulapat Yantrasast of wHY Architecture, hosts multilevel exhibition spaces and an academic research center with an extensive archive and library. By maximizing the available 8,000 square feet for exhibitions, the space allows for R & Company to continue its discovery and rediscovery of twentieth- and twenty-first-century design.
Register for a tour: 12:00pm
nextlinktext title=”October 17th: Dock 72″]
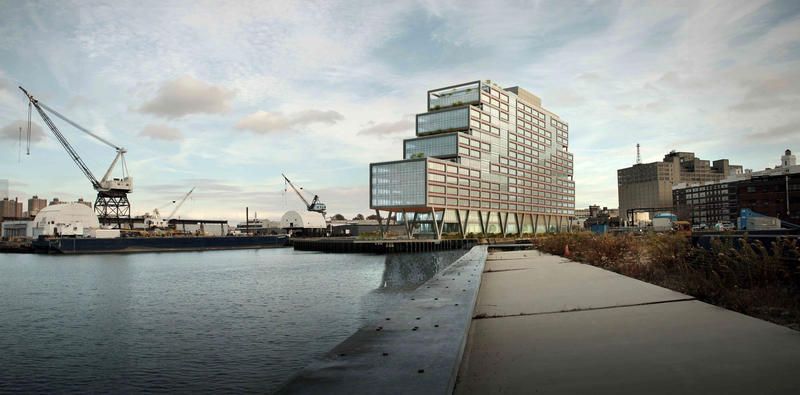
Rendering Courtesy of S9 Architecture
Architect: S9 Architecture
Inspired by the forms of the vessels that were once built in the Navy Yard, the building’s “V-shaped” structural columns lift the ship-like structure above the floodplain and form dual water and land access. The typical rectangular office massing was transformed and sculpted, stepping down toward Wallabout Bay, creating terraces with views of the surroundings. S9 Architecture will lead registrants through a tour of the building’s structure, and Fogarty Finger will speak about the interior architecture and amenities.
Register for a tour: 12:00pm – Sold Out!
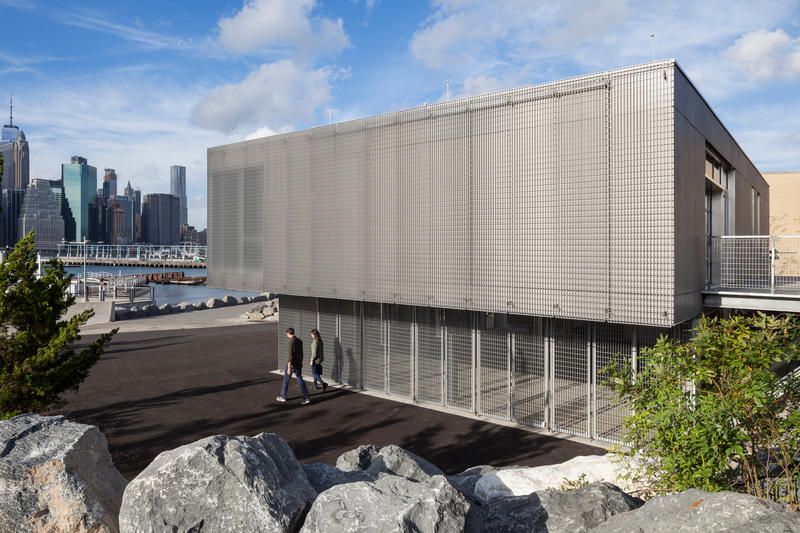
Architecture Research Office (ARO), Photograph by Elizabeth Felicella
Architect: Architecture Research Office
Poised on riprap overlooking the water, a new boathouse extends from the Pier 5 Uplands of Brooklyn Bridge Park. The porous structure punctuates the rhythm of the one-and-a-half mile long park experience, connecting the landscape to the waterfront. Providing secure open-air boat storage at grade level, with a multipurpose room and public restrooms safely above floodwaters on the upper floor, the architecture of the 5,000 sf boathouse is purposeful, economical and resilient.
Register for a tour: 12:00pm – Sold Out!
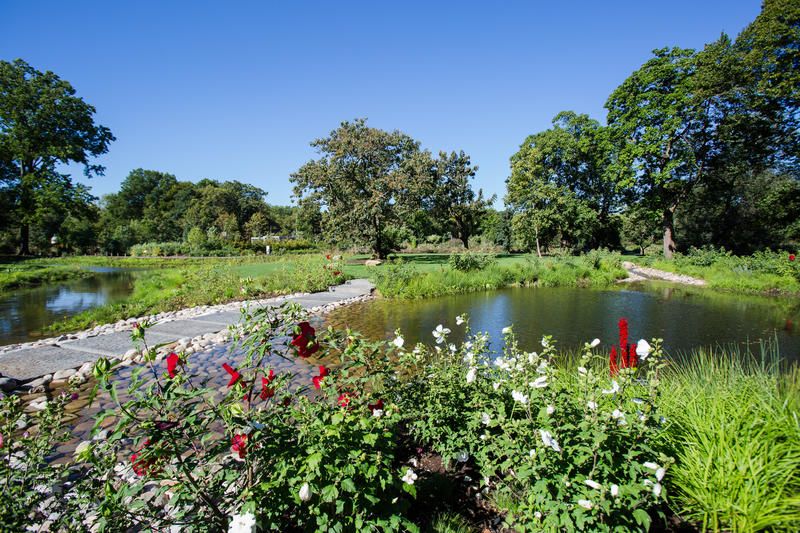
Photo by Liz Ligon. Courtesy of Brooklyn Botanic Garden
Landscape Architect: Michael Van Valkenburgh Associates
The Shelby White and Leon Levy Water Garden is a 1.5-acre wetland and riparian environment with a network of innovative water conservation features. It was designed by Michael Van Valkenburgh Associates to highlight the beauty of water elements at Brooklyn Botanical Garden and anchor the Water Conservation Project, a Garden-wide initiative to reduce outdoor freshwater use and mitigate storm-water impact. This is the first project of its scale and complexity in North America.
Register for a tour: 12:00pm
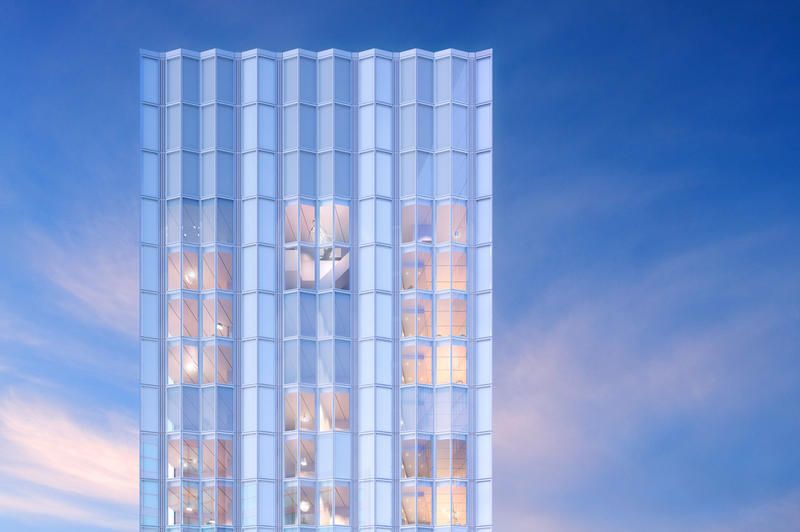
Rendering Courtesy by DBOX
Architect: Foster + Partners
This 61-story residential tower at 100 East 53rd Street continues the practice’s investigations into the nature of the tall building in New York, exploring the dynamic between the city and its skyline. Located on the corner of Lexington and 53rd Street, it replaces the old YWCA building in Midtown Manhattan. Formally, it responds to the precedent set by two neighboring twentieth-century Modernist icons – SOM’s 21-storey Lever House of 1952 and Mies van der Rohe’s 38-storey Seagram Building of 1958. In the spirit of Mies’s philosophy of rationality, simplicity and clarity, the tower has a slender, minimalist geometric form, designed to complement these distinguished neighbors.
Register for a tour: 12:00pm– Sold Out!
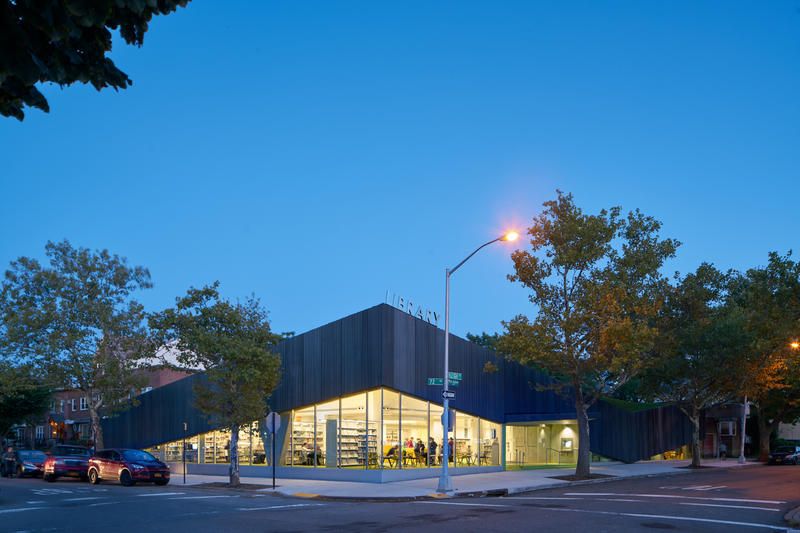
Bruce Damonte
Architect: WORKacThis new library is designed to be a source of pride for the community. A perimeter of open rooms for adults, teens, children and staff wraps a core of stacks and is capped with a green roof. The facade is a literal “lifting up” of the exterior walls to broadcast activities to the outside. The apex and most public corner is the main reading room, while a second “mini peak” creates the children’s room.
Register for a tour: 11:00pm
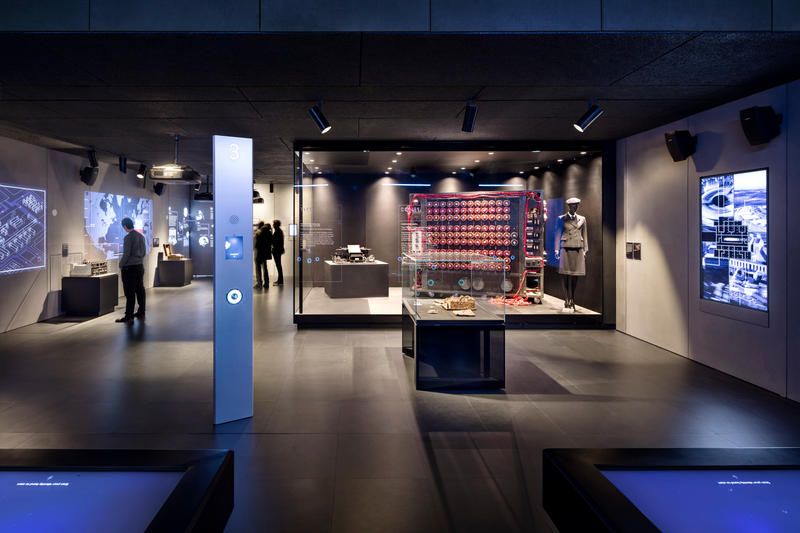
Scott FrancesArchitect: Adjaye AssociatesA new interactive museum experience situated in the podium of 250W 55th St. The existing building is a 38-story office tower designed by SOM, completed in 2013. The demise is split over three levels; the entire second level, partial ground level and partial cellar level.
The experience combines entertainment and education on the subject of espionage and intelligence using the vehicle of interactive design.
Register for a tour: 12:00pm – Sold Out!
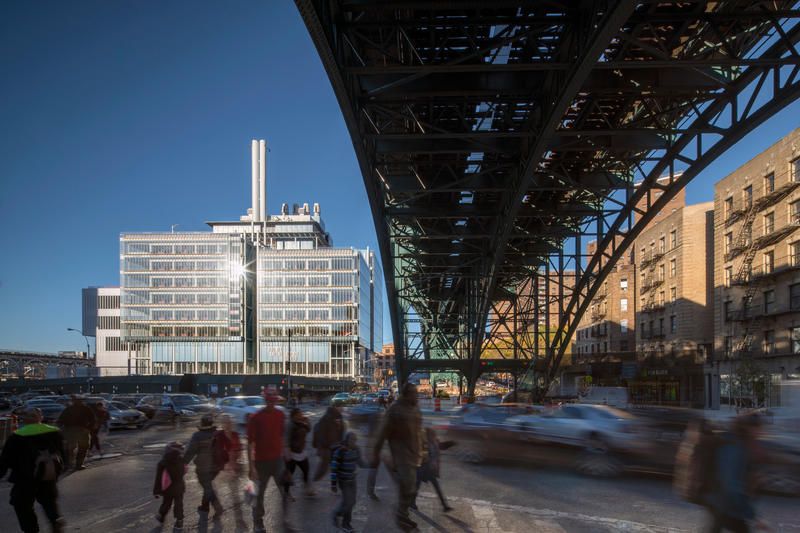
Courtesy of Columbia University, Photo by Nic Lehoux
Jerome L. Greene Science Center
Design Architect: Renzo Piano Building Workshop; Executive Architect: Davis Brody Bond LLP
The Forum
Design Architect: Renzo Piano Building Workshop; Executive Architect: Dattner Architects
Science, art, communications, global issues, community, and energy are combined and stitched together with a network of open spaces to shape Phase I of the Manhattanville campus. Columbia University in the City of New York has always been an urban institution. A transparent, luminous, and active ground floor called the “Urban Layer,” largely open to the city, unifies Phase I. It gives the impression that buildings are levitating above grade, to share space and improve connections with the neighborhood.
Register for a tour: 12:00pm– Sold Out!
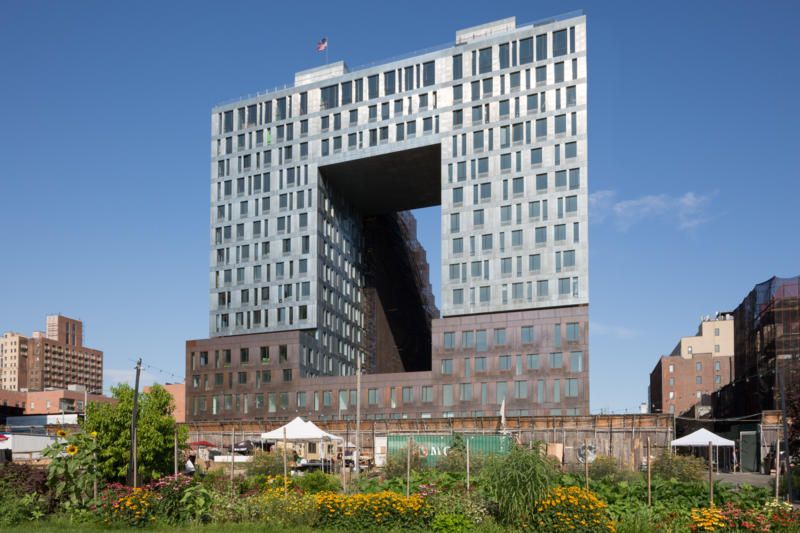
SHoP Architects
Architect: SHoP Architects
325 Kent is the first building to be completed as part of SHoP’s Domino Sugar master plan. It comprises 500 residential rentals, 20% of which are offered at below-market rates. Retail storefronts occupy the ground floor, while above, the residential floors step up in terraces from the east. The long facades of the building fan subtly to increase the sense of openness, while the dramatic bridging element creates an urbane backdrop to the plan’s new waterfront park.
Register for a tour: 12:00pm – Sold Out!
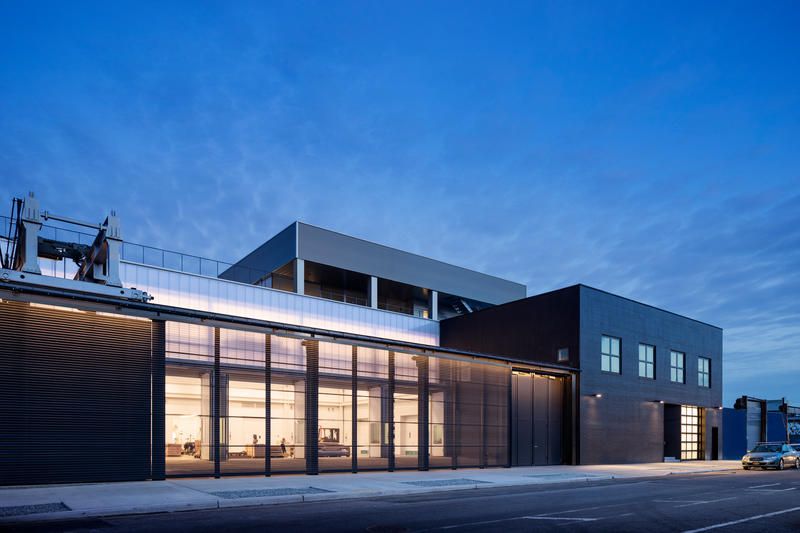
Michael Moran / Otto
Architect: Andrew Berman Architect
This project repurposes a long-underutilized industrial site to become a studio complex for a sculptor and his team. The artist employs digital fabrication technology as well as exquisite handwork to extend classical sculpture into new realms of materiality and subject matter. The project includes the renovation of a 10,000sf warehouse building, and the construction of a new heavy equipment hall. Various studio and workspaces are provided for digital imaging, photography, woodworking, metalworking, sandblasting, and carving.
Register for a tour: 12:00pm– Sold Out!
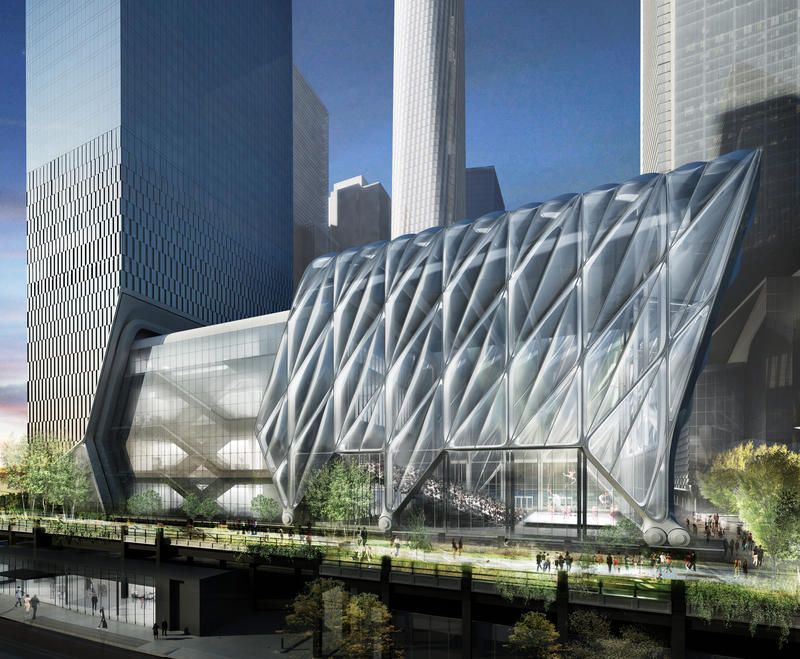
Diller Scofidio + Renfro in collaboration with Rockwell Group
Architects: Diller, Scofidio + Renfro in collaboration with Rockwell Group
The Shed is New York’s first arts center dedicated to commissioning, producing, and presenting all types of performing arts, visual arts, and popular culture. The Shed’s building—an innovative 200,000-square-foot structure designed by Diller Scofidio + Renfro in collaboration with Rockwell Group—is designed to physically transform to support artists’ most ambitious ideas. Its telescoping outer shell deploys over an adjoining plaza to double the building’s footprint for large-scale performances, installations, and events.
Register for a tour at 12:00pm: Sold Out!
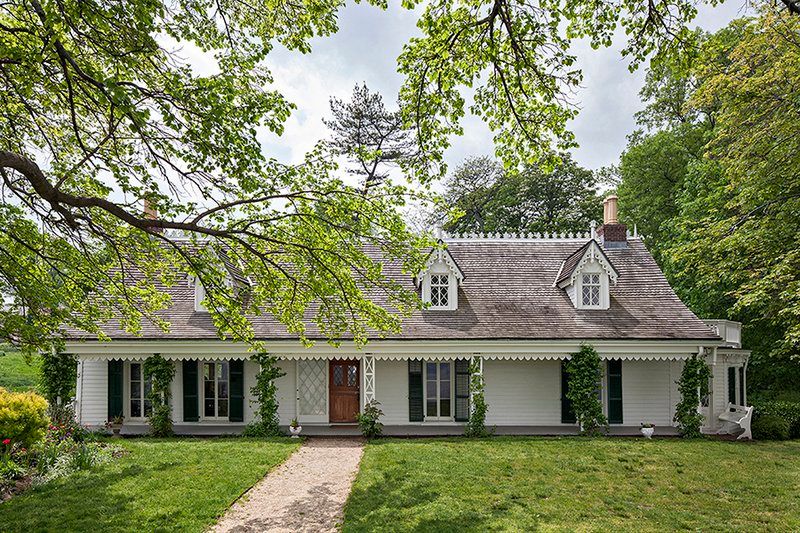
Floto + Warner, 2015
Original Architect: Unknown
Clear Comfort (a.k.a. the Alice Austen House) was built in 1690 as a one-room Dutch farmhouse. In 1844 it was purchased by John Haggerty Austen, Alice Austen’s grandfather. Alice Austen moved here in the late 1860s with her mother, Alice Cornell Austen, after the two were abandoned by Alice’s father. In 1917, Gertrude Tate, Alice’s loving partner, moved in, and the two lived together until financial problems forced them to move in 1945. When they left, the house fell into disrepair until a group of concerned citizens saved it from demolition in the 1960s. The house successfully gained status as a historic landmark, and was restored in the mid 1980s and in 2017 it was designated a National LGBTQ Landmark.
Register for a tour: 12:00pm
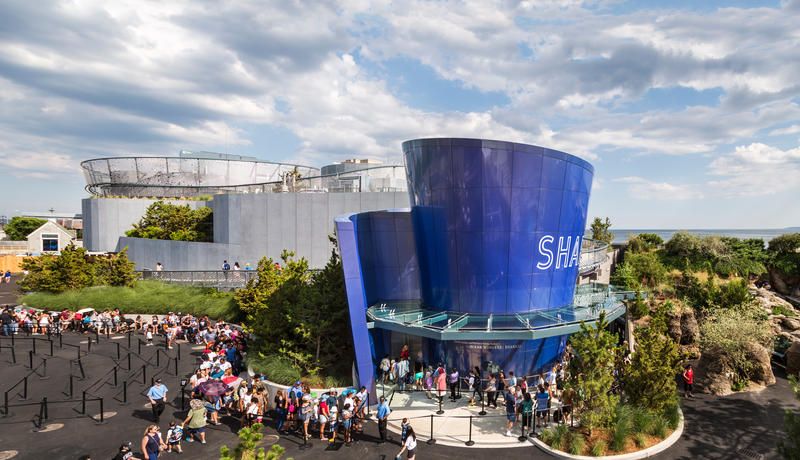
David Sundberg / Esto
Architecture, Exhibit Design, Landscape Architecture: Edelman Sultan Knox Wood / Architects (Architect of Record), the Wildlife Conservation Society – Exhibition and Graphic Arts Department and The Portico Group
Ocean Wonders: Sharks!, is a new 50,000 sf building at the New York Aquarium, houses an exciting shark exhibit that conveys a sense of wonder of the ocean, an urgency regarding the ocean’s health, and connects New Yorkers to their local waters. The building form is an organic, fluid geometry resembling landforms carved by water. Integral to this theme is the spiraling ramp that unveils ocean views and leads visitors to a popular roof deck featuring open vistas.
Register for a tour: 12:00pm – Sold Out!
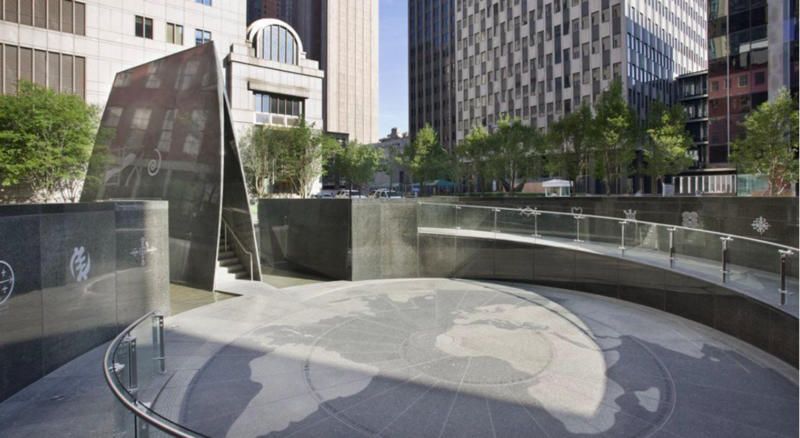
Courtesy of Rodney Leon Architects
Architects: Rodney Leon / AARRIS Architects
It was in May 1991 while the US General Services Administration was preparing to build a federal office tower in Lower Manhattan at Broadway between Duane and Reade Streets that the first human remains from the 18th century African Burial Ground were accidentally uncovered. Construction was subsequently halted and the resulting archaeological excavation unearthed more than 400 skeletal remains of men, women and children along with hundreds of burial artifacts. We commemorate this African Burial Ground with an “Ancestral Libation Chamber.”
Through Seven Elements, the Ancestral Chamber serves to physically, spiritually, ritualistically and psychologically define the location where the historic re-interment of remains and artifacts of 419 Africans has taken place. It will also serve to acknowledge the site as a “Sacred Place” where an estimated 20,000 remains of Africans are currently buried. The African Burial Ground is widely considered to be one of America’s most significant archaeological finds of the 20th century. In 1993 the African Burial Ground was designated a National Historic Landmark and in 2006 the African Burial Ground Site was designated a National Monument.
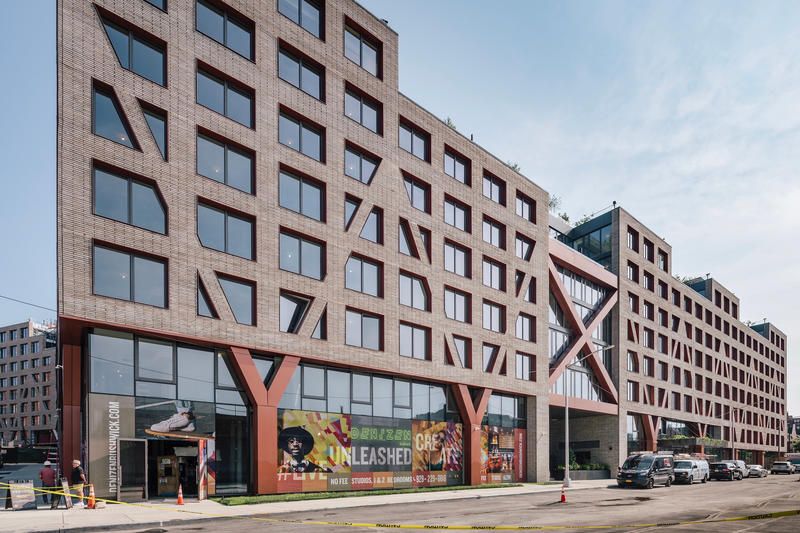
Imagen Subliminal
Architect: ODA New York
Situated on the former site of Brooklyn’s Rheingold Brewery, the project will generate 1,000,000 sf of apartment units in Bushwick, 20% of which will be affordable. The project will host a multitude of communal spaces open to the neighborhood, while a 17,850 sf public park will bisect the development creating a green promenade and two 400 by 200 feet blocks. These masses are further perforated by a sequence of meandering, interconnected courtyards which ultimately lead to the promenade. Over the pair of these New York city blocks, ODA superimposed the layout of woven streets in a typical old town core.
Register for a tour: 12:00pm – Sold Out!
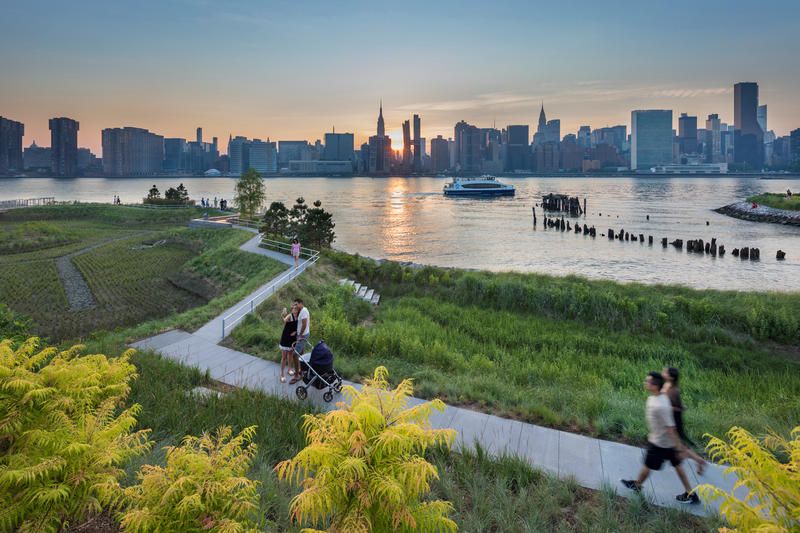
Co-designed: SWA/Balsley and WEISS/MANFREDI
Prime Consultant and Infrastructure Designer: ARUP
Recently opened to the public, Phase II of Hunter’s Point South Waterfront Park transforms 5.5 acres of abandoned industrial landscape into a new waterfront park. Phase II begins south of 54th Avenue and wraps around Newtown Creek to complete the full vision of Hunter’s Point South Park initiated in Phase I, and resulting in nearly 11 acres of a continuous waterfront park. The park offers places of retreat and invites intimate connections with nature at the water’s edge, complementing the active recreation spaces in the Phase I park.
The park is also a new model for waterfront resilience, with a “soft” approach to protecting the water’s edge from floodwaters. A continuous meandering causeway, elevated slightly above the river, offers a walk along the river’s edge and protects nearly 1.5 acres of newly established wetlands. The design also leverages the site’s dramatic topography with a shaded grassy promontory, a new island reached by a pedestrian bridge, a kayak launch, exercise and picnic terraces, a collection of intimate “break-out” lounges off the pathways, and a dramatic cantilevered overlook that hovers above the wetland and offers panoramic views of the Manhattan skyline.
Register for a tour: 12:00pm– Sold Out!
See our full list of Insider Events, including those offered in partnership with Archtober here!
Subscribe to our newsletter