How to See the Liberty Bell...in Queens
A copy of the famous American bell can be found inside a bank, which itself is modeled after Independence Hall!


During World War I and II, Kearny Point was once one of the world’s most prolific shipyards when it operated as the Federal Shipbuilding and Dry Dock Company, where as many as 30,000 people came to work each day. Today, Hugo Neu is transforming the 130-acre industrial complex into a new mixed-use, sustainable waterfront destination – one that embraces the site’s history and provides opportunities for the businesses of the new economy. Its renewed work environment is situated only minutes from Manhattan, but comes at a fraction of the cost of workspace in New York City, Newark, Hoboken or Jersey City.
In total, the Kearny Point project will reactivate more than three million square feet of industrial space for more than 7,000 jobs, making it one of the largest and most economically significant redevelopments in the region. In subsequent phases, Kearny Point will include a host of indoor/outdoor common areas, including a living shoreline, public waterfront promenade and a restored marina.
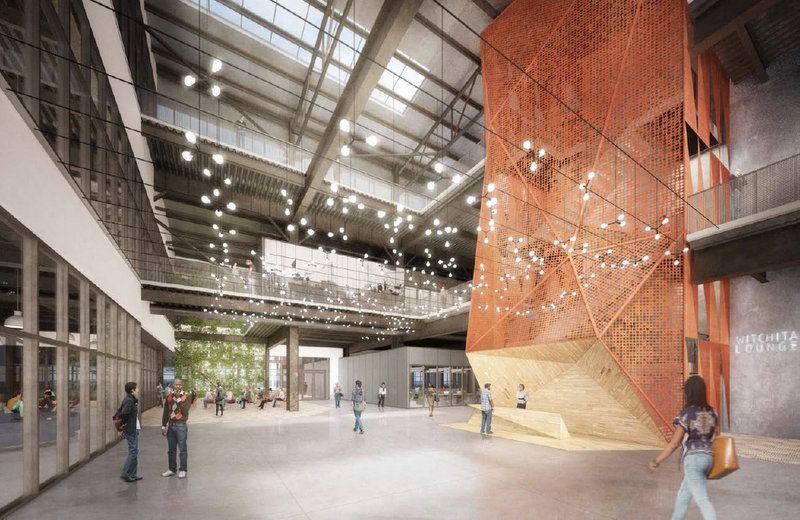
Rendering of the future lobby of Building 100. Rendering by STUDIOS Architecture in collaboration with WXY.
On August 25th, Nick Shears, Director of Leasing at Kearny Point, will be leading a tour of the raw industrial spaces, latest renovations and discussing the future plans at Kearny Point, a former United States shipyard. If you are or become and Untapped Cities Insider, you can join this tour for free!
[mepr-show if=”rule: 518547″][uc_booking_button title=’Book Now’][/mepr-show][mepr-hide if=”rule: 518545″][uc_insider_button title=’BECOME A MEMBER TO JOIN THIS TOUR FOR FREE!’ url=’/plans/insiders/’][/mepr-hide][mepr-show if=”rule: 518546″][uc_insider_button title=’UPGRADE YOUR MEMBERSHIP TO JOIN THIS TOUR FOR FREE!’ url=’/plans/insiders’][/mepr-show]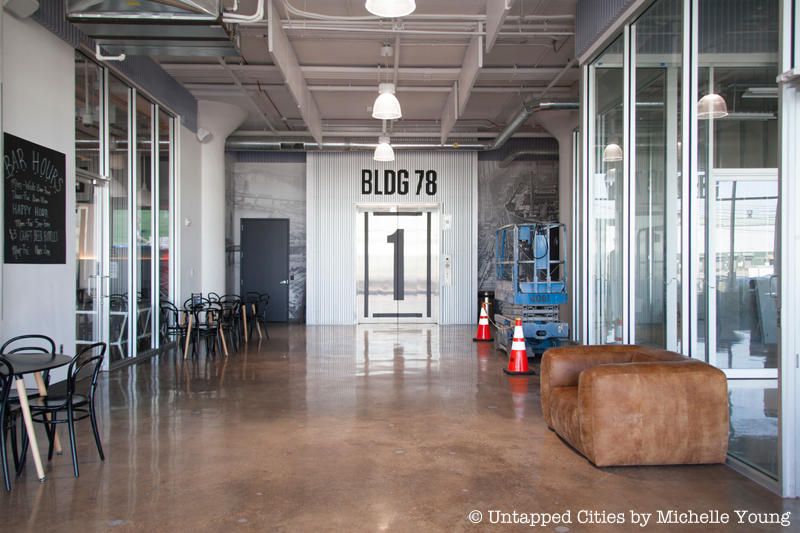
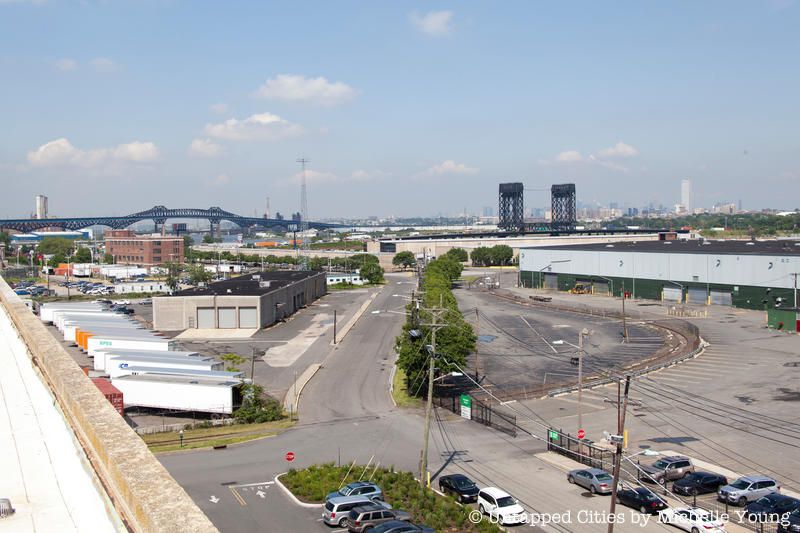
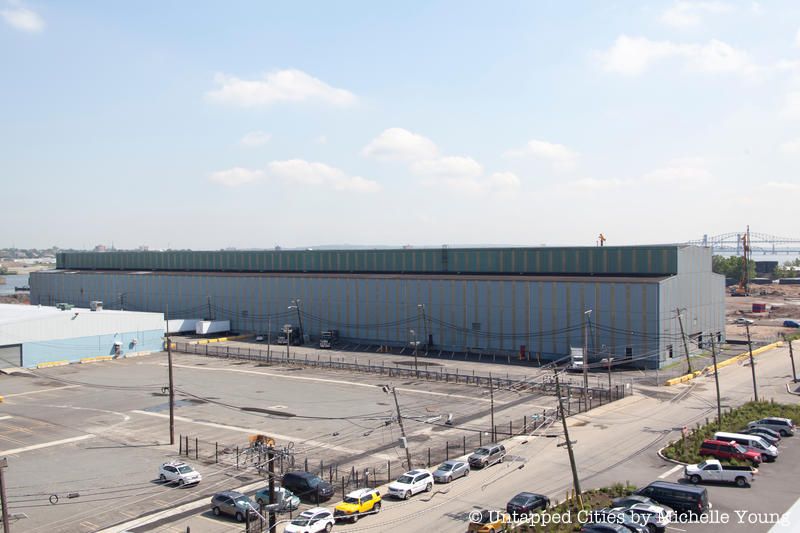
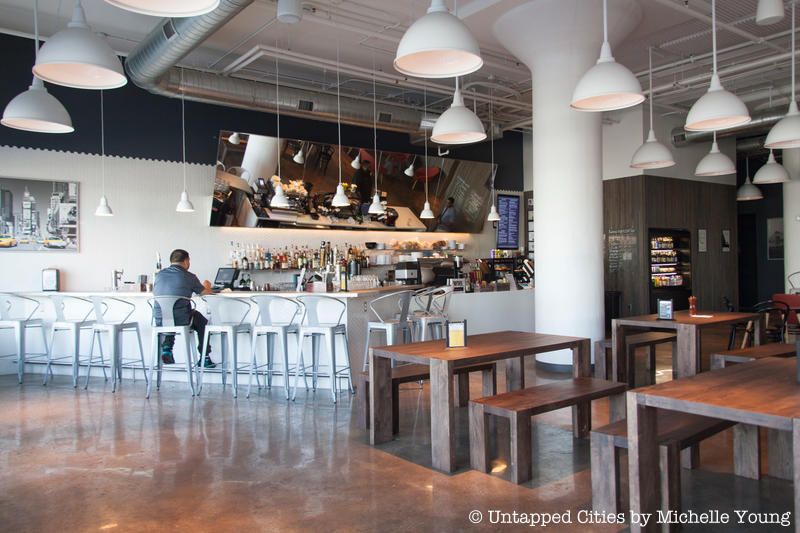
Cafe and bar on ground floor of Building 78
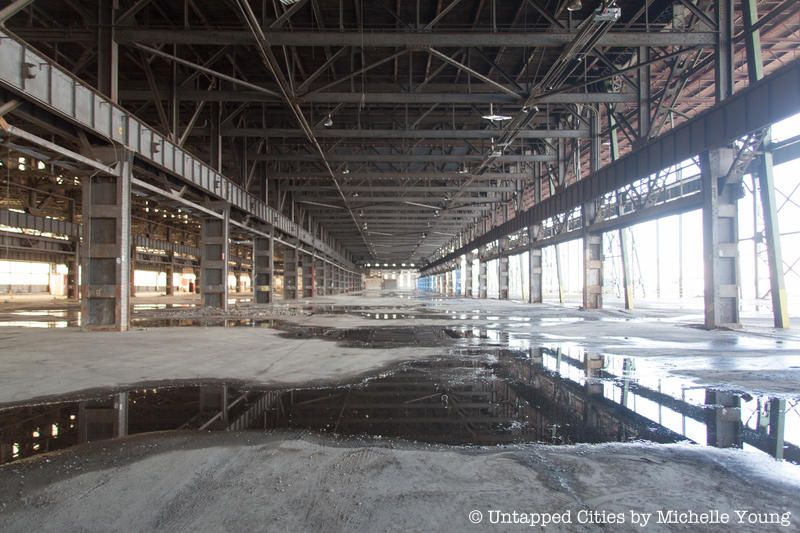
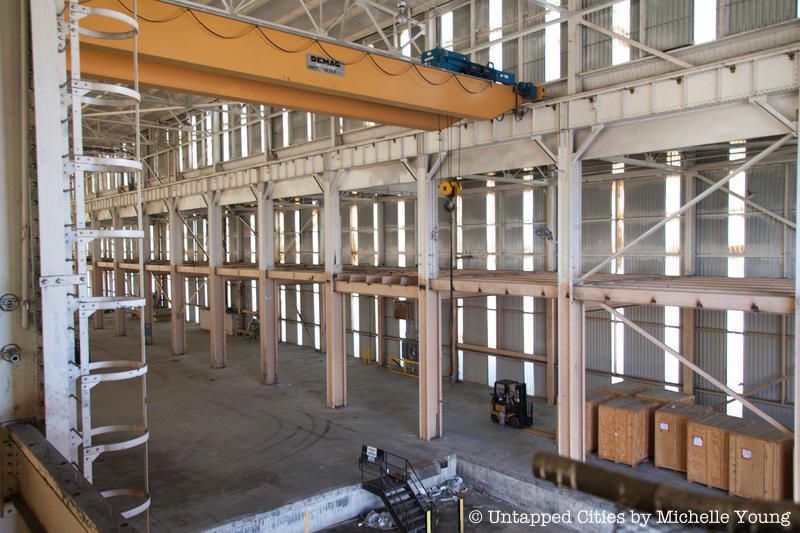
Building 100
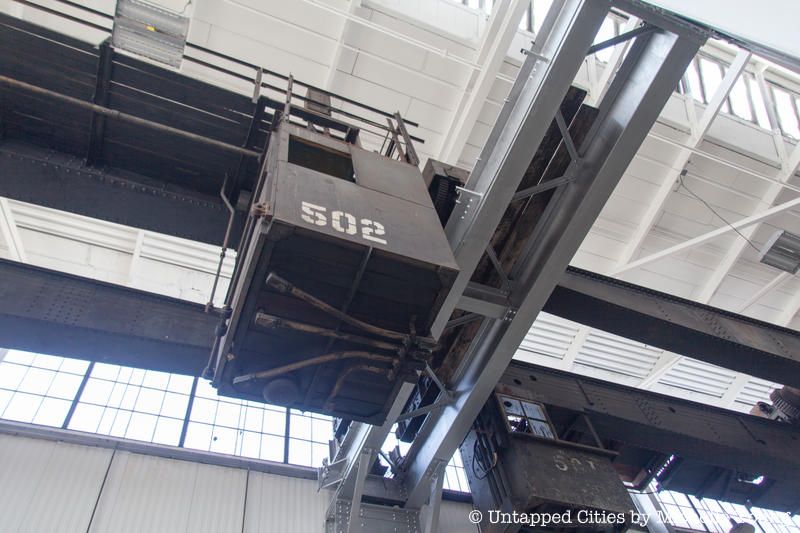
Remnants of the industrial infrastructure inside Building 78
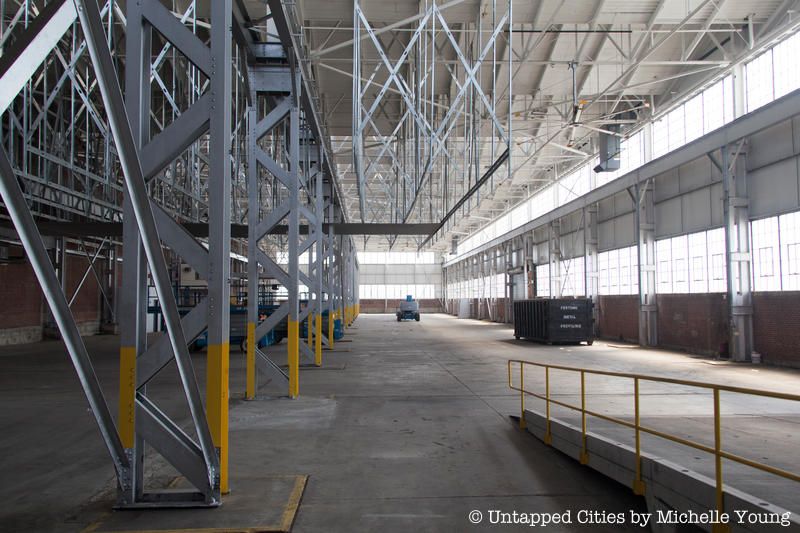
An additional portion of Building 78, not yet converted yet
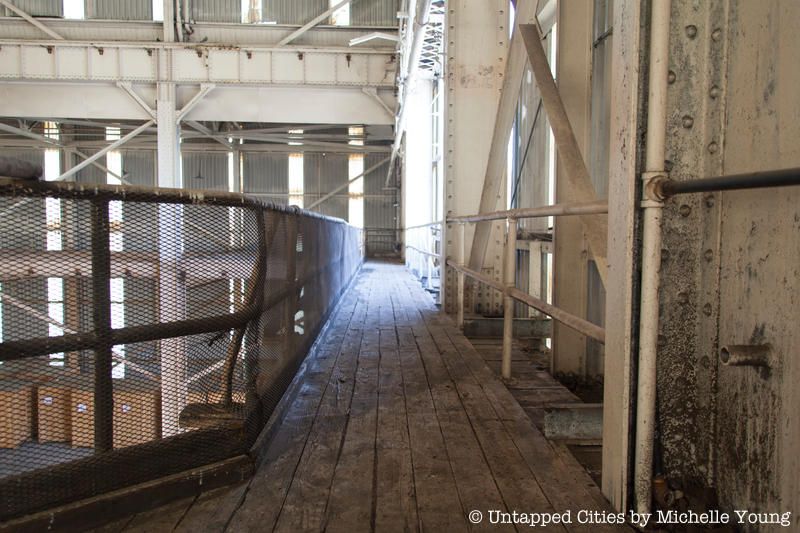
An elevated wooden walkway inside Building 100
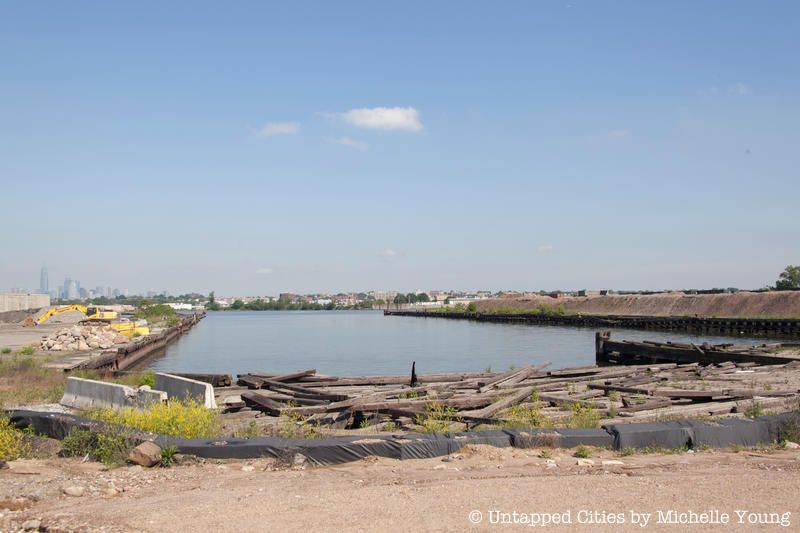
The south basin currently
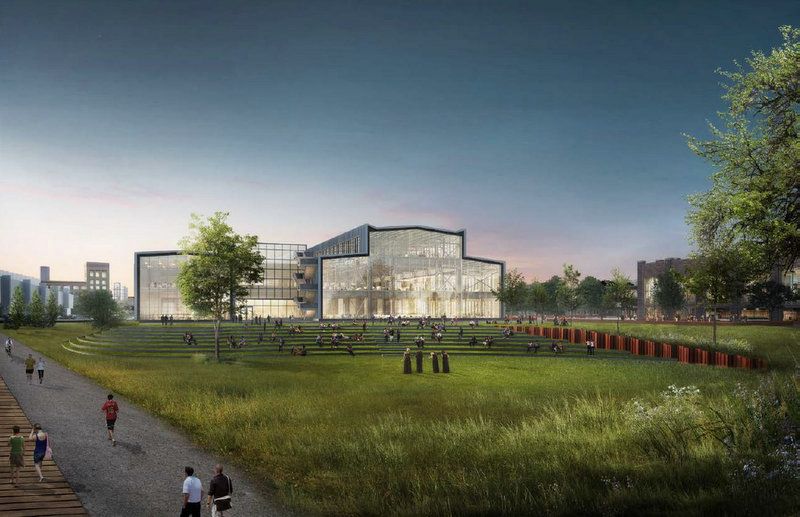
A rendering of the renovation to Building 100, which will open onto an amphitheater and the waterfront esplanade. Rendering by STUDIOS Architecture in collaboration with WXY.
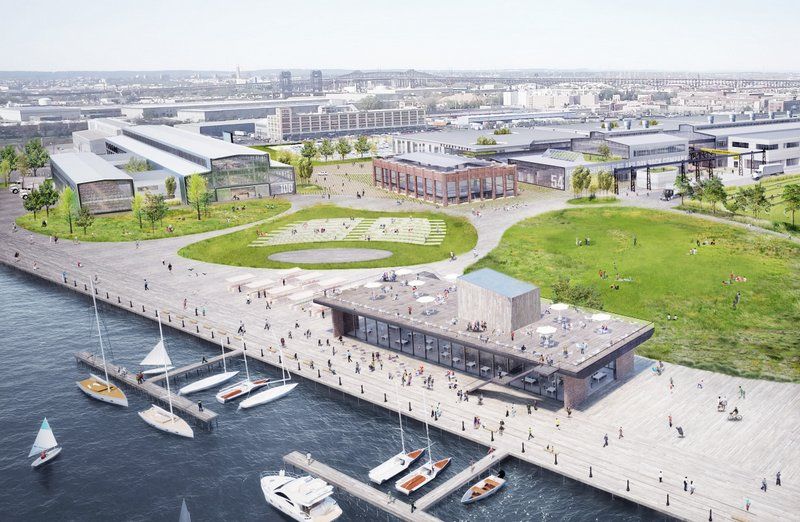
Aerial view of future vision of Kearny Point. Rendering by STUDIOS Architecture in collaboration with WXY.
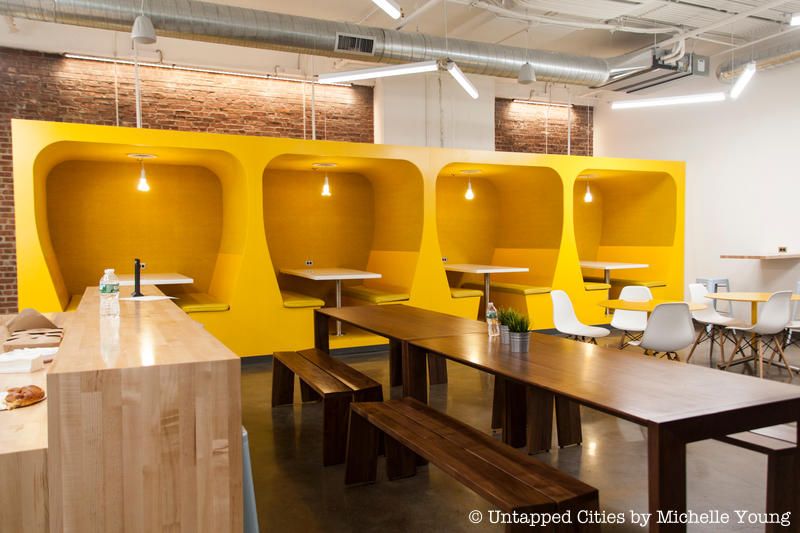
Cafe/common area in the Kearny Works space inside Building 78
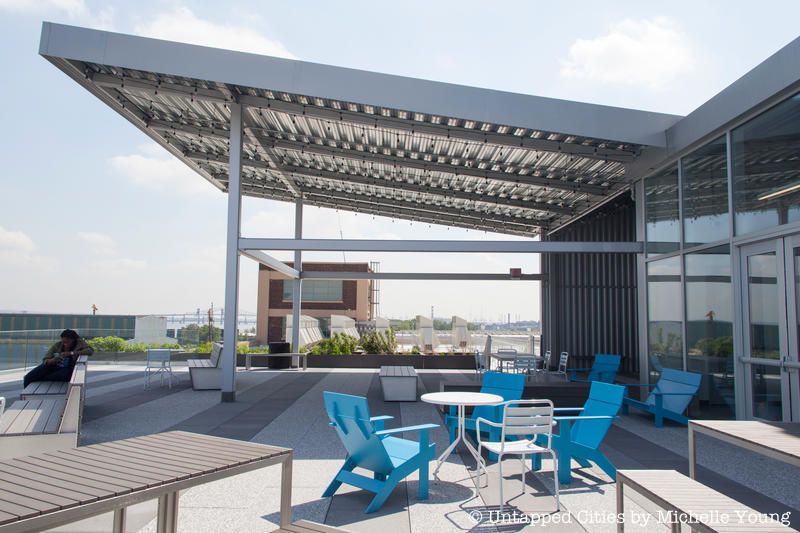
Blue roof on Building 78
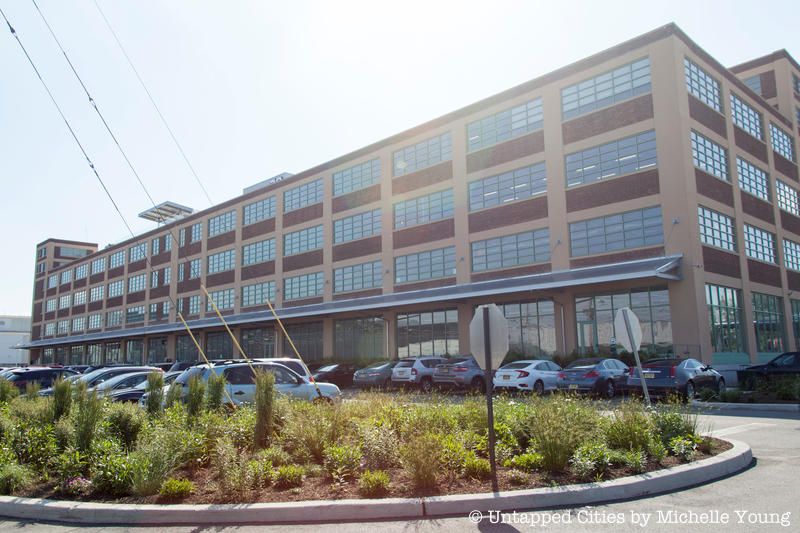
Building 78 exterior
[mepr-show if=”rule: 518547″][uc_booking_button title=’Book Now’][/mepr-show][mepr-hide if=”rule: 518545″][uc_insider_button title=’BECOME A MEMBER TO JOIN THIS TOUR FOR FREE!’ url=’/plans/insiders/’][/mepr-hide][mepr-show if=”rule: 518546″][uc_insider_button title=’UPGRADE YOUR MEMBERSHIP TO JOIN THIS TOUR FOR FREE!’ url=’/plans/insiders’][/mepr-show]Subscribe to our newsletter