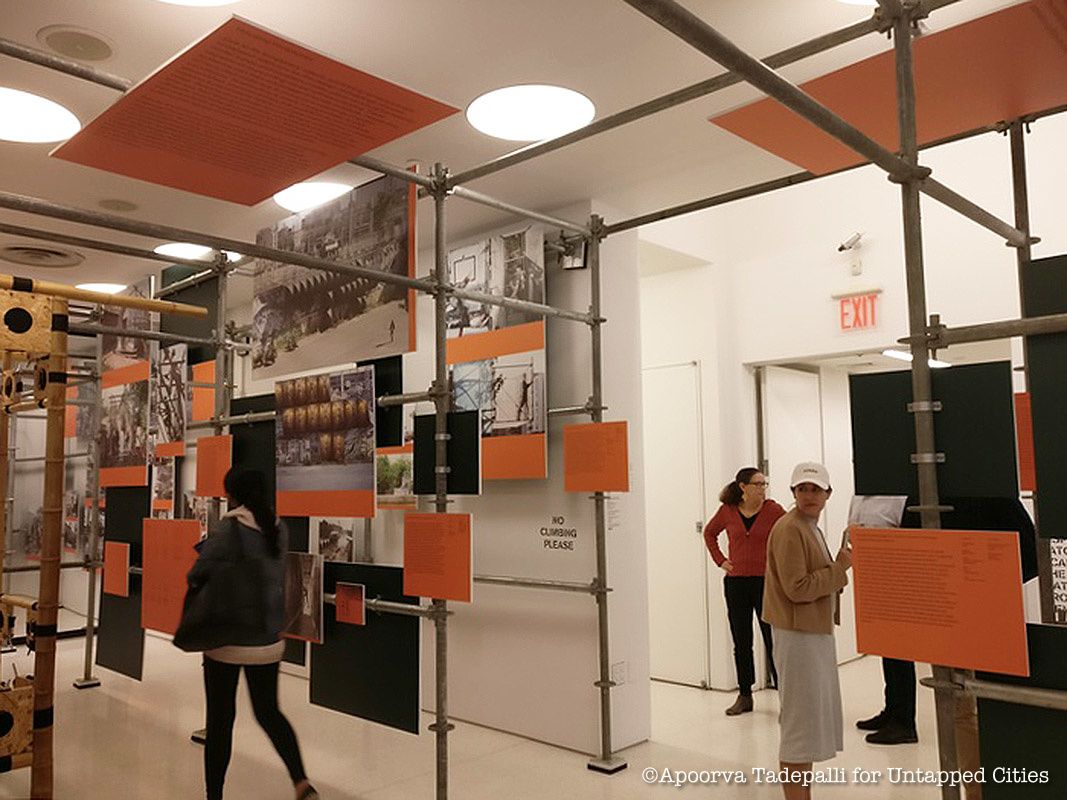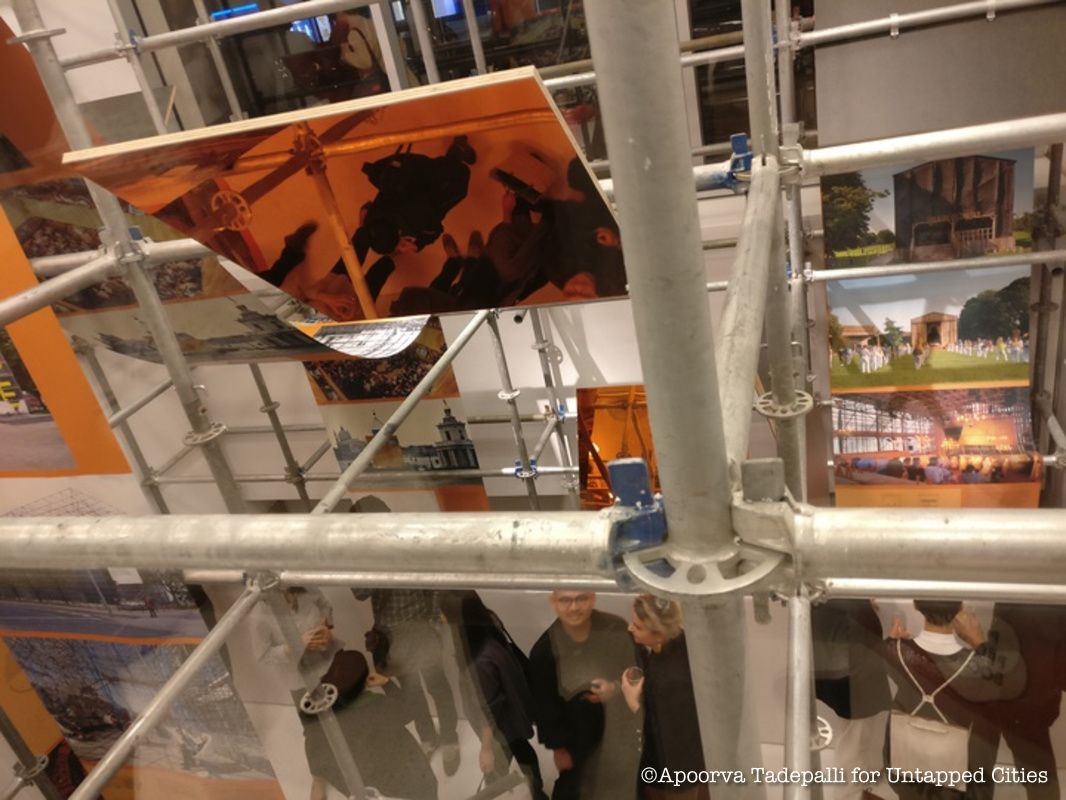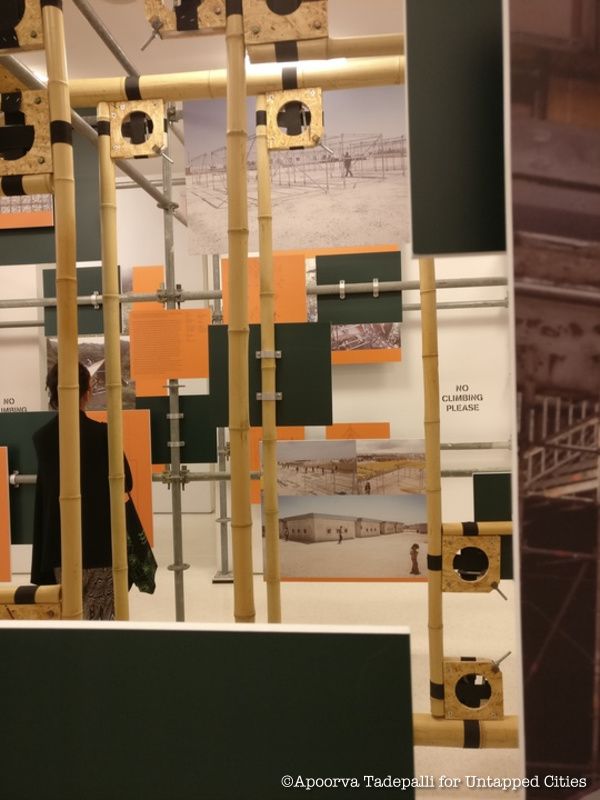Last-Minute NYC Holiday Gift Guide 🎁
We’ve created a holiday gift guide with presents for the intrepid New Yorker that should arrive just in time—


There are about 280 miles of scaffolding in operation in New York City at any given time — 280 miles of material that represent structures in progress, molds of assertive, permanent designs that are about to be built. This is New York: constantly defined by ideas of its tomorrow, by the vastly impactful thing that is just about to come.
It’s in this context that Scaffolding, an exhibition of architectural projects that use scaffolding not as temporary material but as essential material for emergency or temporary structures, becomes particularly important. Using the physical frame of actual scaffolding, the exhibition displays projects that are design solutions for present and urgent situations: improved emergency shelter conditions at a refugee camp in Jordan, semi-legal tents for squatters and the homeless population in Marseilles, a structure for art and habitation in a public square in Vienna. These projects and others were all implemented out of some necessity to use space and materials in a more efficient and human way, to better address community needs. As the show’s curator, Greg Barton, noted from his experience in architecture school, temporary architecture is usually marginalized, having less market value in this world of skyrocketing city real estate than a permanent, private ownership-based, design-oriented structure.
But true architecture is inherently human; it’s the result of human labor and it’s created for human use. Scaffolding, the exhibition description reads, is “both a noun and a verb, object and action”. It emphasizes process, not just product. New York is increasingly moving towards non-architecture, structures designed at a desk for nothing but stock value and then handed over to buyers often indifferent to their nuances or even their functionality.
At the opening of the exhibit, Ben Prosky, Director of the Center for Architecture, acknowledged the new social role that architecture has in this context. “This exhibition demonstrates our ability to disrupt ourselves,” he said. Disrupt is a word used more and more in today’s political climate and Scaffolding’s ideas succeed in disrupting the top-down, capitalistic, patriarchal architecture practice that is a norm in New York and in cosmopolitan cities around the world today. The exhibition tries to acknowledge the human presence in architecture and the human effort and impact of scaffolding as a “social infrastructure”.

NO CLIMBING PLEASE signs surround the scaffolding of the exhibit with the predictable irony of anything from everyday life that is taken off the street and put into a museum. A similar irony befits installation designer Shohei Shigematsu’s comment about how the exhibit will, in a sense, put the Center for Architecture temporarily “under construction.” A curated exhibit is not a process; it’s a product. But this one does also have an interactive component: a related program that involves a scaffolding building session with design studio helloeverything, as well as a session on “responsive” scaffolding.
“Scaffolding activity and technique show its cultural specificity,” Shigematsu said, and the architecture inside the scaffolding aims to do the same thing. The exhibit, which goes on until the beginning of next year, draws people into the reality and potential of something that, as Shigematsu noted, is often a very annoying part of our sidewalk life. “In Japan, scaffolding is not even visible from public space,” Shigematsu said. “It’s concealed behind a metal panel so you don’t even see that construction is happening, which is sad because it’s kind of energy-less.”

Many of the projects are displayed with photographs, diagrams of the actual constructions, and text, all stuck to the scaffolding itself. Others are displayed through full models, or through time-lapse videos of actual construction. Towards the back of one of the rooms, a chronology of scaffolding lines the wall, starting with its use in Ancient Egypt and culminating in a 1925 ad by a steel scaffolding company for “Trouble-Saver” scaffold brackets. The projects all highlight the importance of the DIY ethic in building community-oriented spaces; for “RE:BUILD”, an Italian NGO worked with architects Pouya Khazeli and Cameron Sinclair to facilitate emergency shelter structures in Jordan that were flexible in function. The structures were made out of local materials and built by refugees with no prior experience. In many of these cases, the main “designers” or builders are not professionals.
This radical grassroots-style process is particularly evident in “activist architect” Santiago Cirugeda’s “Recetas Urbanas”, or urban recipe: a kind of “open-source design” for a room extending from an existing construction, supported by scaffolding. The design comes with instructions for how to actually construct and occupy space in public without strict legal or professional support — these interventions by ordinary citizens are important in disused parts of any dense city with housing crisis. Another project that navigates the line between public life and private life is an ad hoc structure that was built in a Vienna public square for six weeks to support social activities like gardening, cooking, art and music. Like the more urgent projects, this explores the way that this material, which is such a familiar part of our lives in public spaces, can actually help enhance public life.
This bottom-up, anti-capitalist approach to architecture also recognizes scaffolding as a building material in itself, like bricks or cement, rather than just a structure than helps implement a final design. When we recognize the full potential of the “partially built” — to provide solutions today with designs that in theory will not be done until tomorrow — the power structures of architecture are reversed. The radical reimagining of scaffolding, Greg Barton noted, is in recognizing it as an “intelligent material,” one that enables a kind of “choreography”; in one of the projects, the scaffolding tubes were color-coded and numbered in a process similar to the way units are labeled in a 3D modeling computer program. The physical half-construction overlaps with the conceptual model; the design is created as it is built. Process, not just product.
Next, check out Can Scaffolding Be Beautiful? A NYC Photo Series by Anderson Moran and the Department of Buildings Color Coded Map Tracks 280 Miles of NYC Scaffolding.
Subscribe to our newsletter