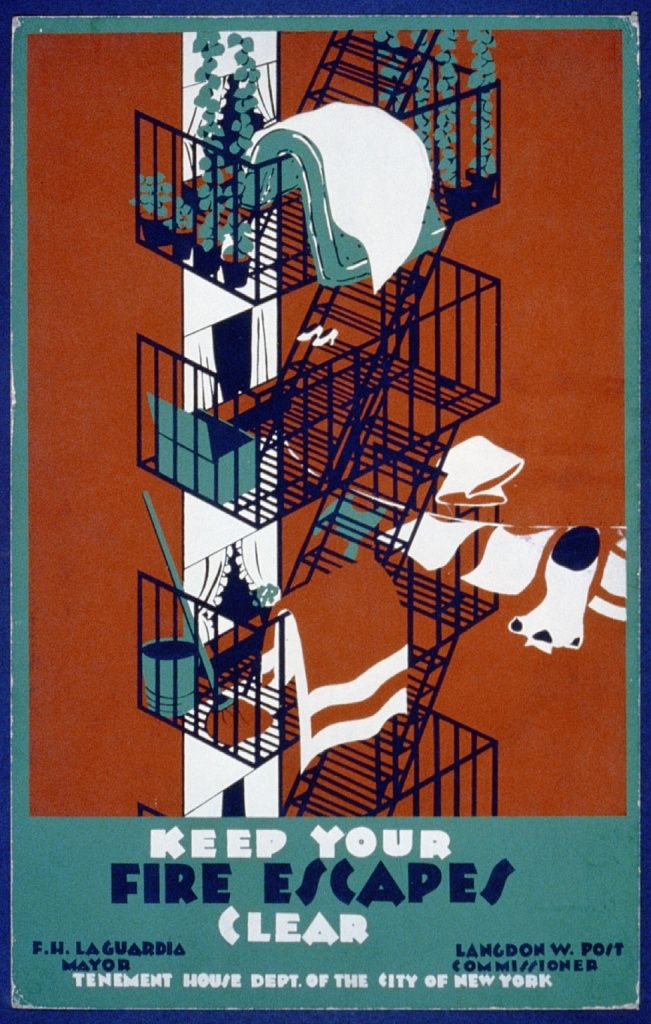

We all love fire escapes and what they represent both visually and historically for the New York City landscape. But what are the rules regarding them?
The first law was enacted in 1860, requiring all tenement houses to have fire escapes. Then New York Labor – Title 3 – § 273, was enacted after the tragic Triangle Shirtwaist Fire in 1911 which killed 146 immigrant workers in a building now part of NYU. The law required that fire escapes on office and factory buildings built after October 1st, 1913 had to be made of wrought iron or steel with the ability to sustain a live load of 90 pounds per square foot or greater with an additional safety factor. Other requirements recommended a “continuous or straight run stairway” if possible, a balcony “firmly fastened” to the building on every floor with iron railings, and unobstructed opening to fire escape of a least 2 feet wide and 6 feet in height.
One thing you notice on street level is that last staircase, which is required by law to go “from the lowest balcony to a safe landing place beneath.” The staircase must either remain down permanently or arranged to swing up and down.
Ever wonder why some fire escapes are in fun colors? A later law, which affected fire escapes constructed after April 18, 1929 required every fire escape made of material that might rust “be painted with two or more coats of good paint in contrasting colors…Whenever a fire-escape becomes rusty, the owner shall repaint it with two additional coats of good paint.” The latest fire escape law also has a variation of this rule.
The second law also had specifications about interior access and where fire escapes can be constructed in general, like where fire escapes are permitted “in a court of a non-fireproof multiple dwelling to serve an apartment or suite of rooms which does not contain any room fronting upon a street or yard.” Additionally, it banned reuse of old materials or cast-iron in new construction.

Poster for the Tenement House Department of the City of New York, image via Library of Congress
We suppose all this renders the urban garden this guy created on his fire escape pretty illegal. The latest law appears to be 1 RCNY §15-10, available on NYC.gov which goes through everything in great detail, down to what a “gooseneck ladder” is. But, the fire escape may not be long for the city. In April 2015, the FDNY spokesman Jim Long told the New York Post, “Those fire escapes are going the way of the dinosaur,” because fire proofing is seen as more effective.
Still, as a testament to the continuing fascination with fire escapes, we’ve pulled some great Instagram photos hashtagged with #fireescape from the last few days.
Next, discover the cast-iron architecture of SoHo. Get in touch with the author @untappedmich.


