✨You Can Touch the Times Square New Year's Eve Ball!
Find out how you can take home a piece of the old New Year's Eve ball!


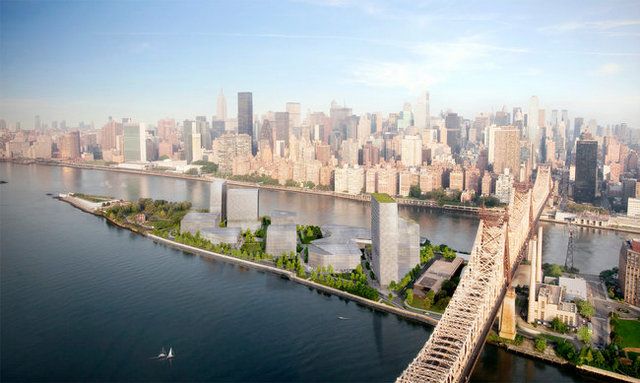
Rendering from SOM | Kilograph
Last Thursday, the Metropolitan Waterfront Alliance hosted its annual conference aboard a Hornblower cruise ship that spent the afternoon sailing around New York harbor while panels and speakers discussed the future of New York’s waterfront. It’s a topic that has been front and center since former Mayor Bloomberg dubbed the city’s waterfront and waterways “the sixth borough” in Vision 2020: New York City Comprehensive Waterfront Plan.
One of the panels, moderated by MWA Director of Outreach and Planning, Michael Porto, discussed design guidelines for the waterfront edge. Taking MWA’s Waterfront Edge Design Guidelines (WEDG) as a starting point, panelists that included Andrew Winters, Director of Capital Projects and Planning for Cornell NYC Tech, Regina Myer, president of Brooklyn Bridge Park, and Joel Bergstein, President of Lincoln Equities Group, discussed how their projects reflected WEDG principles.
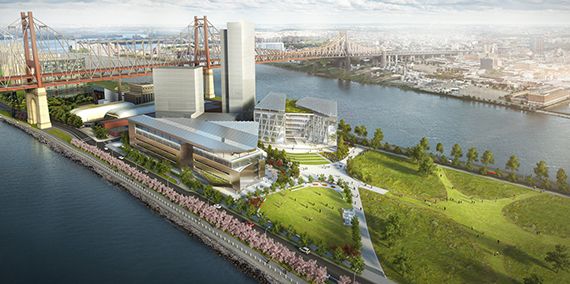
Rendering from SOM | Kilograph
Cornell Tech is going to be located on Roosevelt Island, replacing the Coler-Goldwater hospital complex that is currently under demolition next to FDR Four Freedoms Park.
According to Winters:
“Our site is a little bit of an outlier. We don’t actually control the edges of the site along Cornell Tech. The site itself was one of the major factors that led Cornell to select this location, of all the ones that were offered in the NYC area. One of the aspects of the design is to take as much advantage of the waterfront.”
Faced with a low site in the floodplain, they’ll be using crushed masonry from the hospital demolition to raise the level of the Cornell site by about 10 feet. Similarly, FDR Four Freedoms Park was raised as well, the only change to the original plan by Louis Kahn in the 1972. They’ve decided to use this functional element as a key part of the design, with buildings opening up onto the center of the raised ridge. Also like FDR Four Freedoms Park, they’ve opted for softer edge design instead of traditional retaining walls.
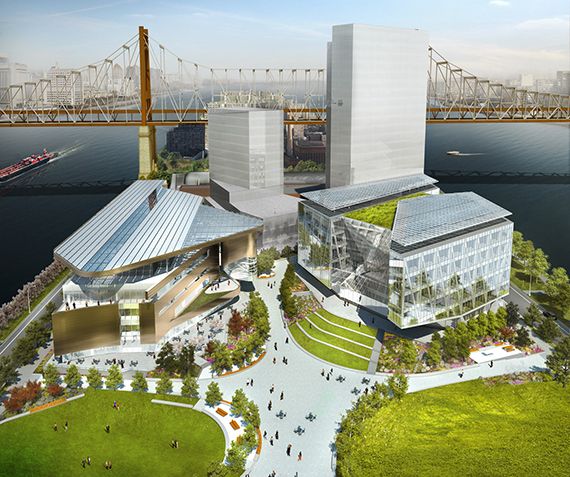
Rendering from SOM | Kilograph
Architecturally, they’ll be moving the building utilities from the ground floor and moving them to either upper floors or more typically on the roof, based on learnings from Sandy. There are also plans to put a solar canopy on top of the academic building. James Corner Field Associates is doing the landscape architecture, focusing on pedestrian access.
They’re also looking to transform the construction industry in the process. Says Winter, the “construction industry in New York is very much focused on truck transportation. There’s a steep learning curve working with contractors willing to work on a barging system to and from the island. [We hope to] enhance the city’s capability to use the waterfront again for continuation of maritime & industrial purposes. Long term, we’re looking at ferry service for the island. We certainly think there is a critical mass now, and with Cornell Tech there will be an even greater critical mass [for ferry service.]
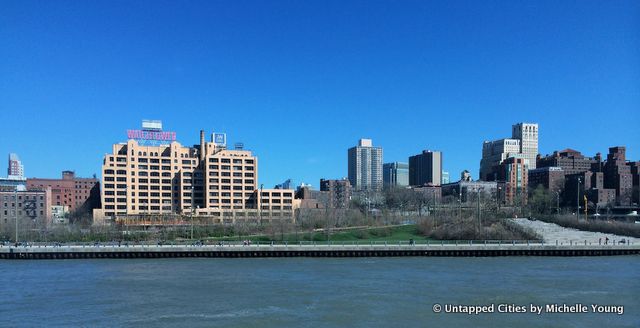
Brooklyn Bridge Park
The standard New York City waterfront park (think: Riverside Park or Battery Park) has bulkheaded edges, furnished with beautiful lights and benches in a beautiful necklace. Regina Myer, president of Brooklyn Bridge Park says that “what MWA is doing with the wedge format is thinking about what is the next generation of site design.” Brooklyn Bridge Park, design by Michael van Valkenburgh Associates, addressed a post industrial, Port Authority site, accommodating sea level rise, using topography and slat resistant plants from the earliest stages of design.
Regina covered three major aspects of WEDG that Brooklyn Bridge Park design fits into:
1. Structural Economy: Close alignment of park design with the engineering ability on the site. “We could never rebuild Port Authority bulkhead..[it’s] too expensive for a park budget, and not the ethos we wanted in terms of design. Many areas where there were bulkheads were replaced by rip rap or beaches. Soft edges also engages the public on another level.”
2. Highlighting natural environment in the harbor:Brooklyn Bridge Park has rebuilt the natural environment in some places, with salt marshes at piers 1 and 5, and reusing granite materials in the park, and to bring community back down to the water with docks for boating.
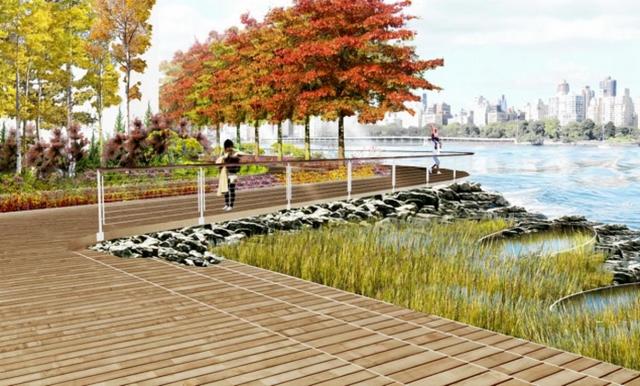
Hallets Point, Queens rendering by James Corner Field Associations
Lincoln Equities Group is the developer for Hallets Point, a peninsula near Hell’s Gate Bridge near Astoria, Queens. Joel Bergstein, president of Lincoln Equities spoke of the isolation of the site, as Queens’ only peninsula, and the design challenges on connecting the “immediate community and rest of the Astoria community [located] a little less than a mile way from Astoria park.”
Here, they looked at how to move away from standard planning to create a waterfront that better served the community. Says Bergstein, “By creating two traditional blocks, it wouldn’t be inviting to local community and the greater community. We created more upland connections, two more than required by City Planning. We gave much more open feeling and we created a plaza. Waterfront guidelines required 40 foot promenade, we exceeded that.”
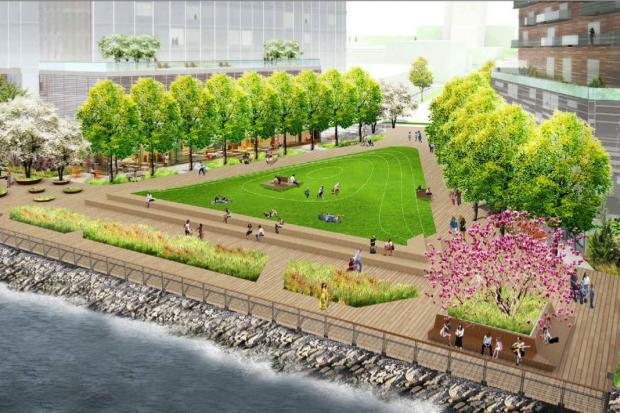
Hallets Point, Queens rendering by James Corner Field Associations
The plans also paid homage to industrial, waterfront history of site with a permeable boardwalk rather than a concrete walkway and were sensitive to fact that there might be a storm, though the site was marginally impacted by Sandy.
When new FEMA maps dictated raising elevation by another six feet,the challenge became about how to create street access to the site when it becomes 11 feet above the grain of the neighboring areas. Bergstein calls the transition between almost “Soho-ish where it’s not unusual that you have steps that you need to walk up, ramps, integrated together.” With the inclusion of only service retail, they hope to bring the Astoria community to the waterfront.
You can see more about the WEDG principles here, with its main guiding principles:
A. Enhance Ecology
B. Encourage Maritime Use
C. Use a Science-Based, Evaluative Process for Restoration
D. Commit to Equity and Community Input
E. Promote Resiliency
F. Enhance Public Access, Especially for Boats
G. Encourage Cost Effective Solutions
As the conference wrapped up, the boat passed by the demolition of the South Street Seaport Mall at Pier 17, long announced but shocking nonetheless to see from the river.
Take a virtual tour of NYC’s waterways on our roundup of 13 important architectural sites on the Hudson River and 1o architectural sites on the East River.
Get in touch with the author @untappedmich.
Subscribe to our newsletter