
Breathing New Life into a Harlem Treasure: Inside The Corn Exchange Bank Building Construction

Originally built in 1883-84, this Queen Anne and Romanesque Revival structure was designed by architects Lamb & Rich at a time when Harlem was a suburb and 81 East 125th Street was conveniently located next to a ground-level Metro Station. The main floors were occupied by the Mount Morris Bank and Safe Deposit Company, with luxury apartments on the floors above. The structure had three arched entrances. One used for the apartments, one for the lower-level bank vault and a grand entrance to the main level of the bank. In 1913, the Mount Morris Bank became a branch of the Corn Exchange Bank.
Time and the economic climate were not kind to either the building or Harlem in the years that followed. By 1954 the Corn Exchange Bank merged with Chemical Bank, but due to a tax foreclosure, the building ended up in the hands of the City in 1972. By then, the building was badly in need of repair and had only two occupied commercial spaces –one being a deli and the other was Samuel Temple Church of God–currently located a few doors down to the West. The building was considered for landmarking in the 1980s, but it wasn’t declared a City Landmark until 1993.
The New York Times’ Christopher Gray visited the building in 1987 for a Streetscapes column, where he mentions a few of the notable assets of the building like the terracotta panels with radiant forms and a date stone with the year 1883 in script, set against a basket-weave pattern. But speaking to its condition at that time, he also mentions broken window panes, the roof the City patched up that year, and the ground floor getting sealed up with cinder block. A fire in 1997 destroyed the two story mansard roof.
Enter Ethel Bates, a Harlemite and activist who had a dream and a vision. Purchasing the building from the City for $10,000 in 2003, Ms. Bates’ dream was to rehabilitate the building and develop it into a non-profit culinary institute to serve and employ her Harlem community. Admittedly, she knew nothing about development or construction and in the end, couldn’t raise the $9 million needed for the project. For several years she used her own funds, but the deteriorating roof was her biggest enemy. She bought a building with severe structural problems that only worsened as time went by. The City took the building back in 2007 after imposing steep fines on Ms. Bates for safety violations.
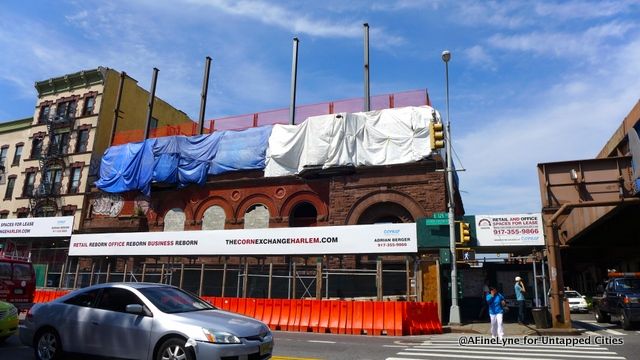
In 2009 after the fire, the upper floors were deemed structurally unsafe and four floors were demolished. In 2010 The New York Times entitled its Streetscapes article ‘A Once Proud Bank, Brought Low.‘ And it was. It had lost all but one story.
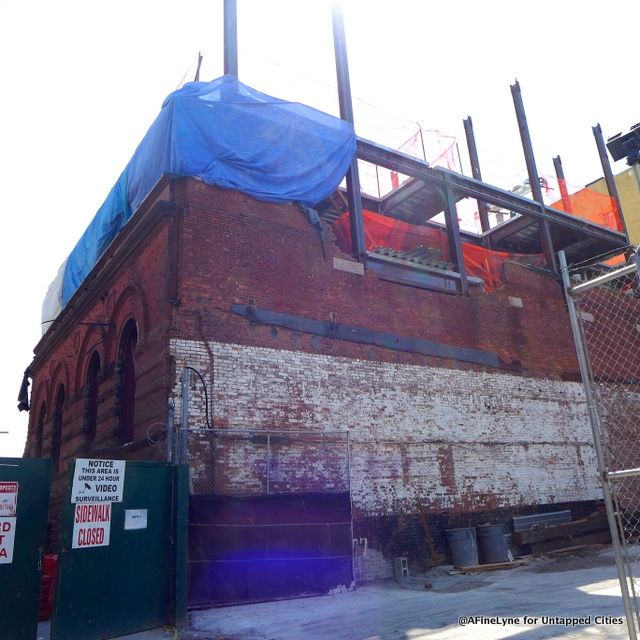
In 2011, the City issued a request for proposals. Danois Architects and Artimus Construction won the bid. The building is currently under construction. Above is a view of the North side of the building along Park Avenue. Below is a view of the Park Avenue side of the building (photos taken this week).
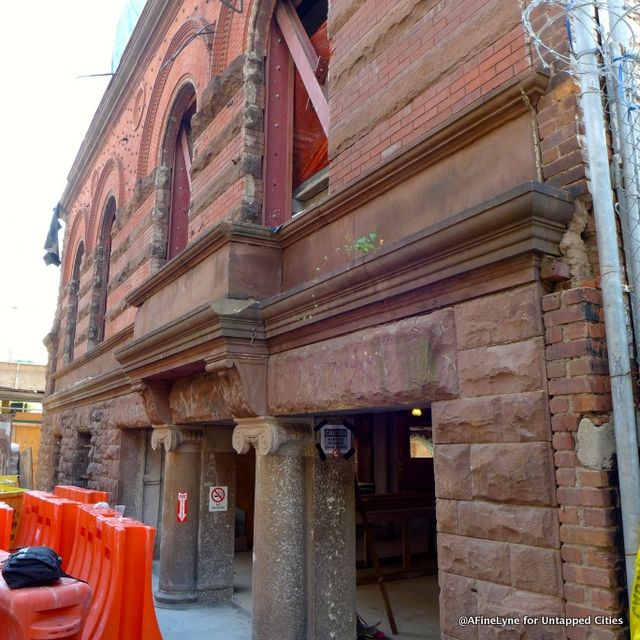
Construction moving along quickly now, with an anticipated completion date of later this year.
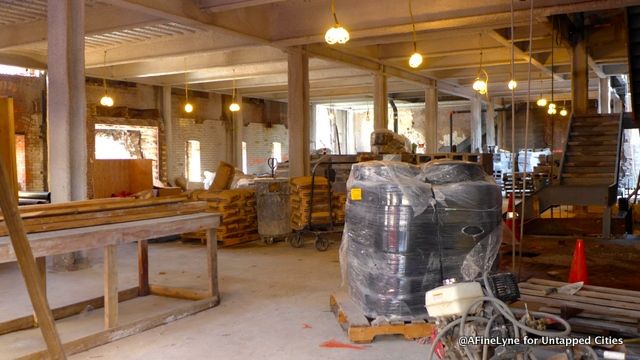
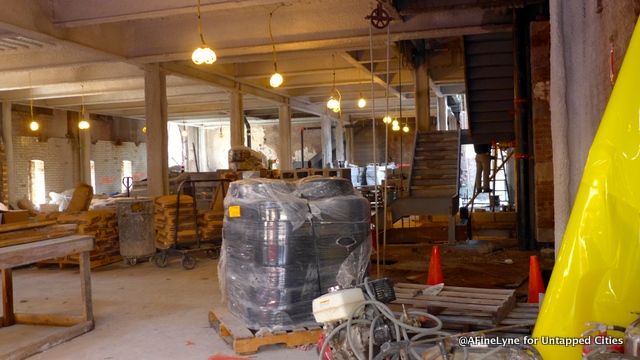
This is a $17 million dollar project, following Landmark guidelines, and will result in 9,000 square feet of retail space and 22,000 square feet of office space. Most important, The Corn Exchange Bank Building rehabilitation project will preserve the Landmarked building’s historic facade, or what’s left of it at least.
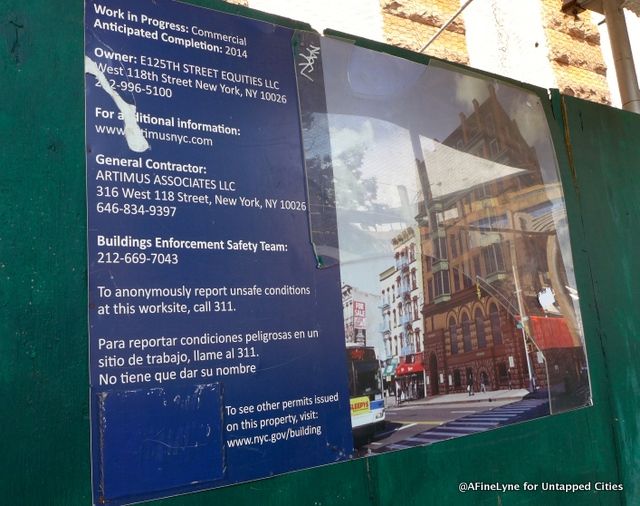
In the end, the rendering below from thecornexchangeharlem.com website is what we hope to expect. A reincarnation and a bright new future for The Corn Exchange Bank Building.
Get in touch with the author @AFineLyne.
Read more about 125th Street including an illustrated restaurant crawl of Harlem, Little Senegal in Harlem, Art on the Gates at 125th Street,exploring 125th Street, repurposing of the 125th St Viaduct and visit the Demolition Depot on 125th Street

