
5 of NYC’s Micro Cities: Brooklyn Navy Yard, Industry City, Brooklyn Army Terminal, Hudson Yards, Battery Park City

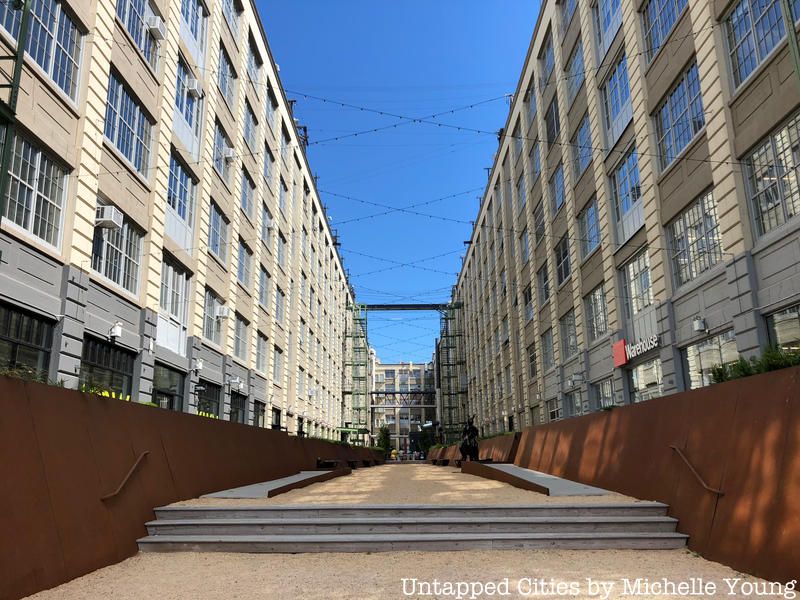
New York has the highest population density of any major city in the United States, reports the New York City Department of City Planning, with over 27,000 people per square mile. As groups and communities start to cluster, it is no wonder that micro neighborhoods start flourishing. But today, we’re not talking about ethnic micro neighborhoods, which we’ve covered before, but a new kind of geographical boundary – micro cities. Places that more or less identify themselves as “cities” within their geographical boundary whether through urban planning strategy, nomenclature, or other factors. These, whether self-started or government-initiated, cater to
clusters of people who are not only seeking for a space to work and create, but also an incubator for inspiration and lifestyle.5. Brooklyn Navy Yard

Aerial photo of Brooklyn Navy Yard. Photo courtesy Brooklyn Navy Yard Development Corporation.
Managed by the not-for-profit corporation Brooklyn Navy Yard Development Corporation (BNYDC), Brooklyn Navy Yard is a 4 million square foot industrial park owned by the city. Previously, the site was home to the nation’s most storied naval shipbuilding facilities. Although a far cry from its 70,000 employees during World War II, it is now providing almost 7,000 jobs in its twelve new or adaptively reused green industrial buildings. Within its walled property only accessible at the five gate entrances, it has its own street system (the street signs are different too!), and parking rules, and is responsible for its own snow removal and sanitation services.
Due to its historical location and individual development on the Brooklyn waterfront, at a concave curve between Williamsburg and Vinegar Hill, it feels “off the grid,” something that the BNYDC is actively combatting with increased shuttle service to 13 nearby subway stops, including not only High Street and York Street but also Atlantic Avenue/Barclays’sCenter and Clinton Avenue/Washington Avenue.
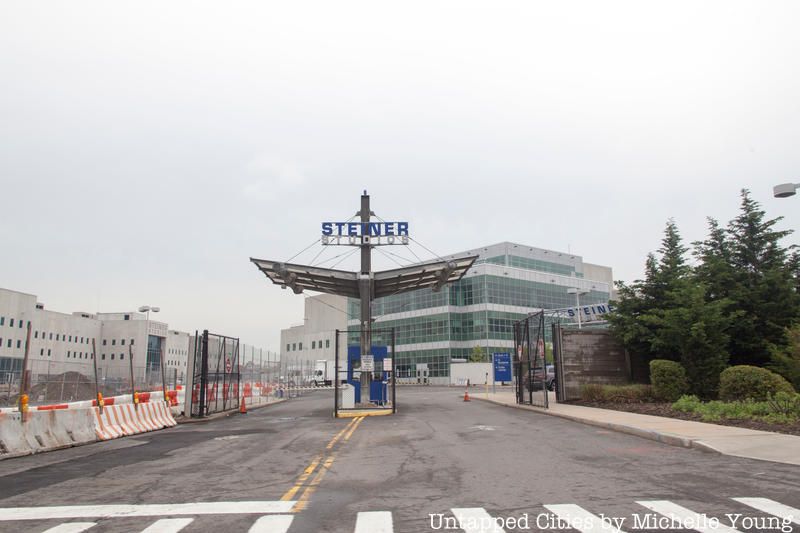
One of its anchor tenants Steiner Studios moved into the Brooklyn Navy Yard in November 2004. The 580,000 square-foot full-service space is now producing world class motion pictures, independent films, television shows, broadcast commercials, photoshoots, as well as music videos. Steiner Studios plans to convert the abandoned Brooklyn Navy Yard Annex into a media campus by 2027, adding another 420,000 square feet of floor area to the studio complex, already the largest outside of Hollywood. Steiner Studios will also develop a parcel of land home to the beloved but crumbling Admiral’s Row, targeted to open in 2017, which will become a supermarket (Wegman’s), other shops and industrial spaces.
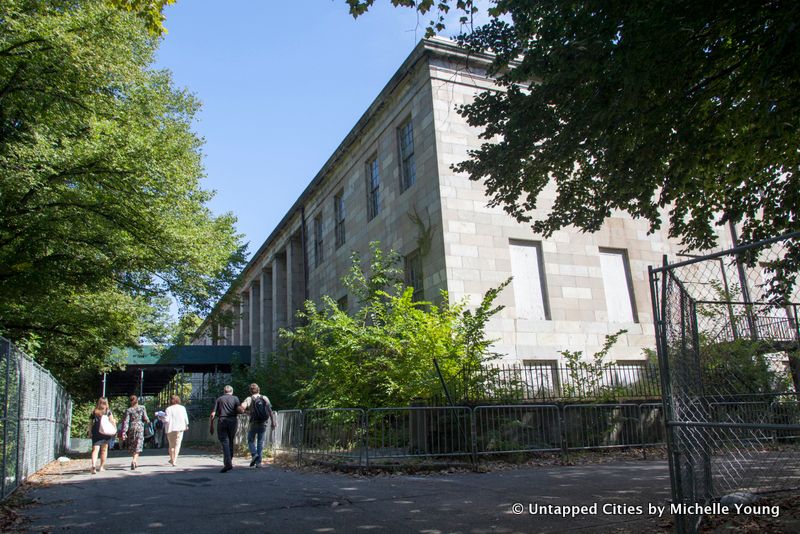
The abandoned Brooklyn Navy Yard Hospital, the location for a site-specific art installation last summer
In mid-2015, WeWork announced it would occupy 220,000 square feet (about 32%) of a new $380 million dollar building to be constructed on Dock 72. This building will be predominantly commercial and will open in 2017.
The corporation also announced in October 2015 a $185 million investment to renovate Building 77 to be an entry point of the property to the public. This will include the addition of a food hall and a park that are accessible by all. Earlier this month, New York icon, Russ & Daughters was confirmed as an addition to Building 77’s food hall. The century-old bagel and fish purveyor will be become an anchor business for the development.
Those interested in the history may find the Navy Yard Archives, which contain original floor plans and Navy memorabilia, fascinating.
4. Industry City

Previously known as Bush Terminal, Industry City in Sunset Park was once a thriving development providing top-tier industrial services and support to its tenants throughout the early 20th century. Moving into the 21st century, it is now a joint venture between Jamestown, Angelo Gordon and Belvedere Capital, who have planned to invest about $1 billion over the next 12 years. While emphasizing its rich industrial heritage, Industry City aims to attract a tenant mix that creates synergy between traditional manufacturing, artisanal craft, and innovative technologies.
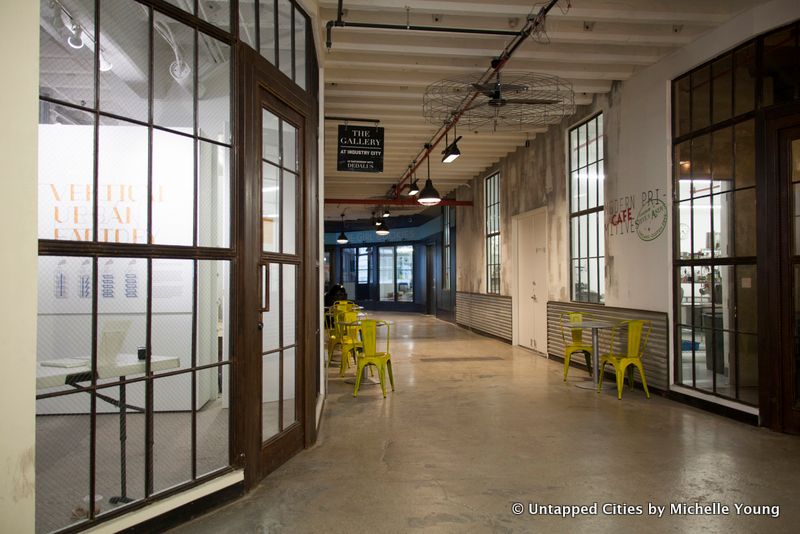
The 6-million square foot collection of warehouse structures are now home to some of New York City’s most innovative businesses, including the city’s first legal commercial-drone flight. Industry City has also hosted popular events such as the Brooklyn Flea + Smorgasburg and Mister Sunday.
This month, Brooklyn NETS unveiled its brand new practice facility at the Hospital for Special Surgery Training Center in Sunset Park. The new official training site for the Nets will be a 70,000-square-foot space on the eighth floor and rooftop of Industry City.
Industry City is a popular film location site for television shows, and also hosts a quirky archive of the Storefront for Art and Architecture.
3. Brooklyn Army Terminal

Also located in Sunset Park, the BKLYN Army Terminal was initiated by the federal government in March of 1918 and served as the largest military depot and supply base in the United States during WWII. Formerly known as “US Army Military Ocean Terminal”, BKLYN Army Terminal’s utilitarian design was headed by Cass Gilbert, whose impressive Beaux Arts Woolworth Building readers can tour with Untapped Cities.
Starkly different from Gilbert’s renowned Beaux Arts and Gothic buildings, the girder-less, steel reinforced concrete slab structure with 96 centrally controlled push-button elevators, was recognized globally as a major architectural feat. For security reasons, the entire complex is interconnected, with grand architectural elements such as three bridges on the third floor which link the two main buildings. One of the building’s most famous visitors must be Elvis Presley, who hosted a press conference before he was shipped out for Germany in 1958.

The city acquired the property in 1981, and subsequently the New York Economic Development Corporation invested more than $185 million to redevelop the waterfront site into a modern and sophisticated industrial. Today, the BKLYN Army Terminal which stretches several city blocks offers a variety of commercial and light industrial spaces where artists, designers, scientists, researchers and even chocolatiers converge. Its shuttle system not only connects tenants from the site to nearby transit stations, but also within the site to on-site amenities. These include restaurants, banking and even childcare services.

If the massive buildings are what strikes you from the outside, the interior atrium of Building B will blow your mind. This eight-story atrium spans the length of three football fields, and light floods inside the interior courtyard through a remarkable pitched glass roof. Freight cars used to pull up directly into this space where they unload goods onto the loading docks on each level with a five ton moveable crane. Although loading actions are no longer active ,these staggered loading platforms are now converted to balconies and planters, and looking up the atrium is timelessly impressive.
Learn 10 Fun Facts About the Brooklyn Army Terminal You Might Not Know
2. Hudson Yards

According to the City government, it is estimated that the New York region will see over 440,000 new workers, requiring 111 million square feet of new work space by 2025. To accommodate this increasing demand in office space, Manhattan’s latest and probably last frontier for redevelopment is Hudson Yards, the largest real estate development in United States history, exceeding One World Trade Center and Brooklyn’s Barclays Center.
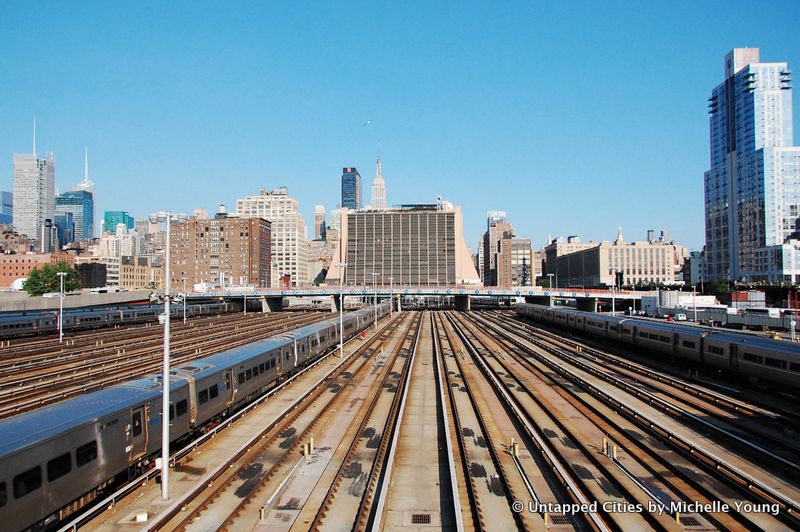
Hudson Yards pre-decking in 2011, view from High Line Section 3, before renovation
Hudson Yards was the underutilized area in Manhattan’s Far West Side, between West 30th Street and West 34th Street, Tenth Avenue to the Hudson River. West Side Yard, a sunken rail yard wedged above the High Line and two blocks away from Penn Station. These tracks act as a staging area for Long Island Rail Road trains originating from Penn Station every day. Underneath the tracks are three tunnels, one in the direction of New Jersey, and the other two towards Albany. Interestingly enough, engineers who built the rail yard in the 1980s already foresee one day that developers would pave over it, so they left a small gap that runs around the boundary of the yard, leaving space for structural members to be laid down without being in the way of traffic.
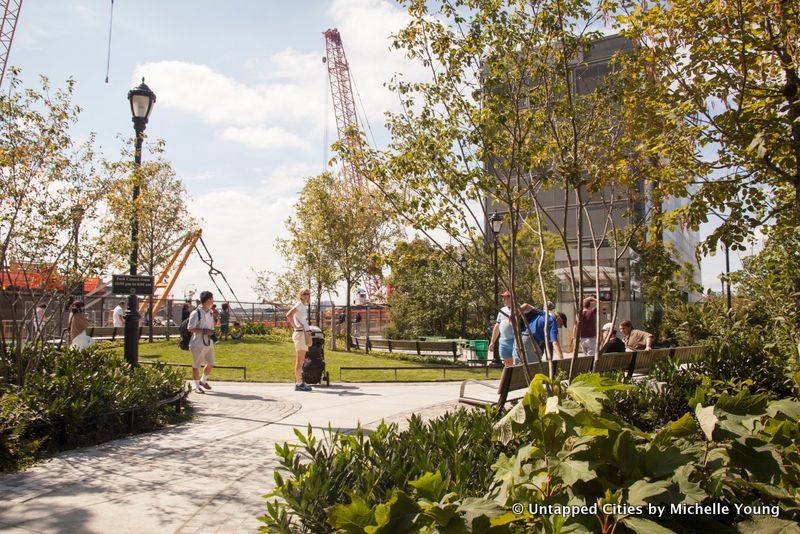
Hudson Park
Today, 33 acres of the site is decked over and is below grade to accommodate new developments on top. Hudson Yards is a city floating above the rail yard on highly engineered network of caissons as deep as 80 feet. The project is expected to be fully completed in 2024 and will create 20 million square feet of new offices, apartments, and retail outlets.
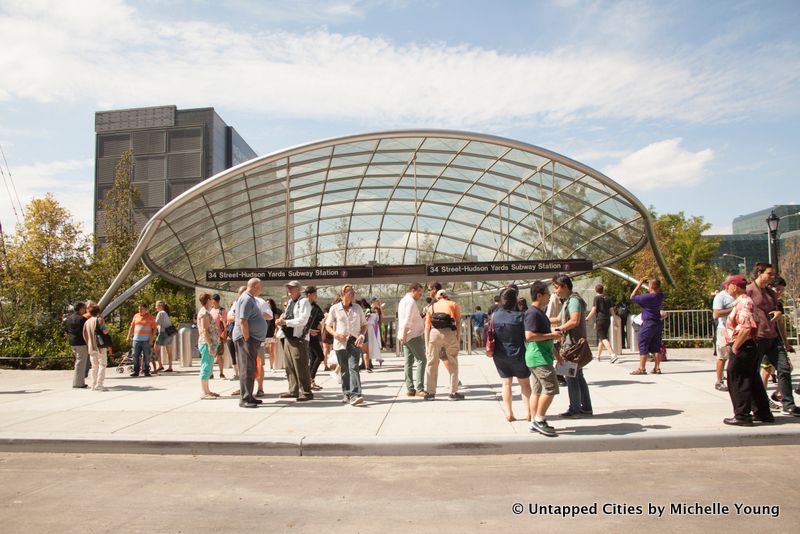
The new streets of this micro city mostly follows the Manhattan grid, except for the four acre “Hudson Park” that will extend from West 33rd to West 39th Street and when completed, all the way to West 42nd Street. This pedestrian haven cuts through the site diagonally much like Broadway, but perhaps creating a greener and costume-character-free version of Times Square. Hudson Park and Hudson Boulevard opened with the Hudson Yards 7 line extension subway station in 2015.
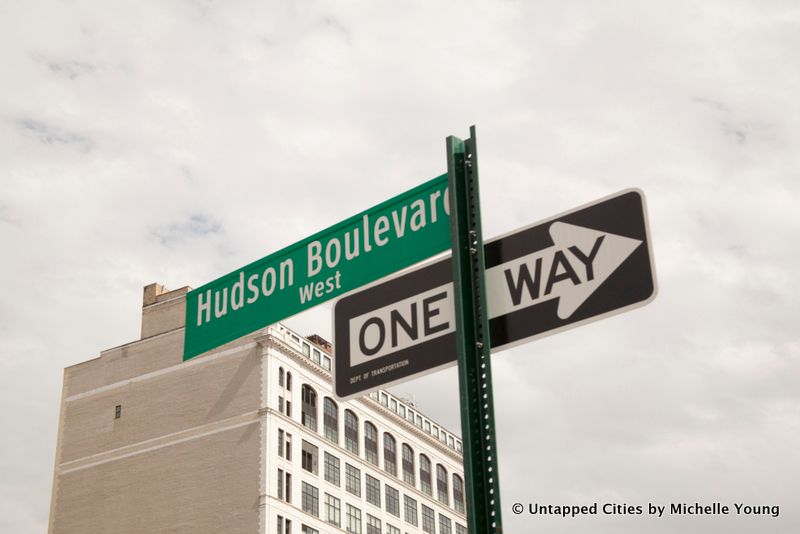
To enter New York’s newest “city”, a $2.4 billion investment was made to extend the 7 subway line to connect Hudson Yards to Times Square and 17 of the City’s 21 subway lines. Opened in September 2015, the 34th Street-Hudson Yards station, designed by Dattner Architects, is New York’s first new station in 25 years, and is where most people first experience Hudson Yards.
1. Battery Park City
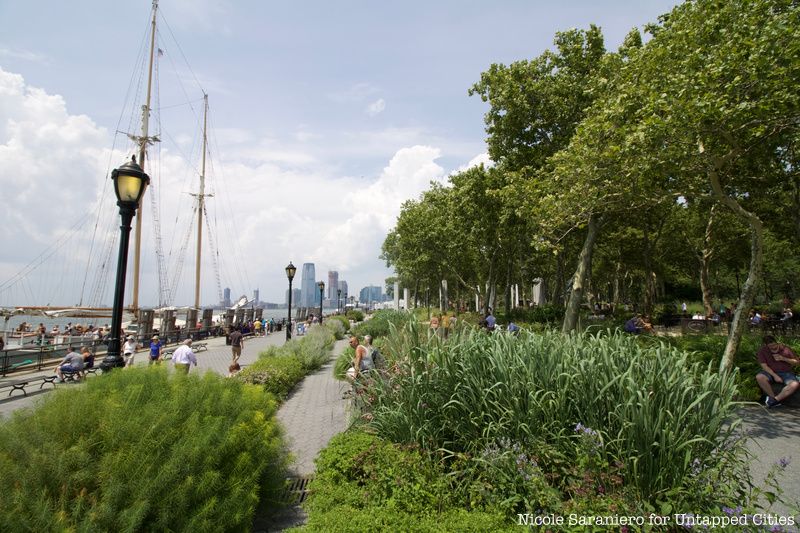
Perhaps the first of these modern micro-cities, Battery Park City was built on landfill from the excavation of the World Trade Center, the New York Tunnel. Governed by the Battery Park City Authority, the entire 92 acre development took more than two decades to complete. It has two distinct portions. The south side was completed first and is predominantly residential with a smattering of restaurants and shops, a hotel and museum. In between is upscale Brookfield Place. The northern portion is much more dense and more commercial. Yet overall, one third of Battery Park City is parkland.
The Battery Park City Authority is a public benefit corporation, run by seven board members, appointed by the governor of New York. Revenue generated by the authority is channeled into other building projects around the city.
Apart from having its own governing body, Battery Park City also sits on the Greenwich Street Special Zoning District established by the City Planning Commission. The zoning guidelines are mainly concerned with movement and circulation, including public transportation and pedestrian flows, and encourage open space and pedestrian walkways. These design guidelines manifest into a quasi-suburban district where young families can live, work and play in close proximity to public plazas, as well as an esplanade that allows full access to the entire strip of water front.
Next, learn more about Brooklyn Tech Triangle Strategic Plan, Calls for Ecosystem between Dumbo, Downtown Brooklyn and Navy Yard

