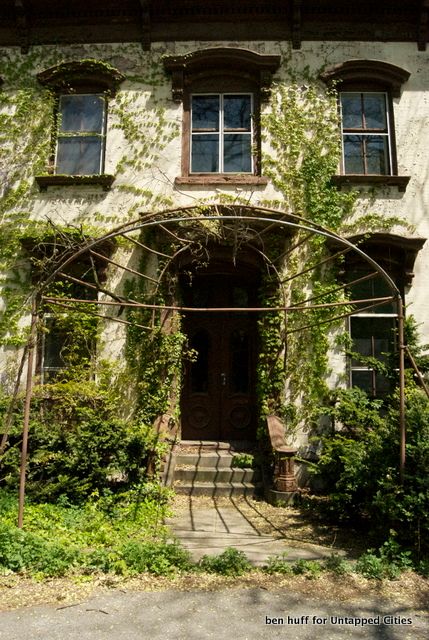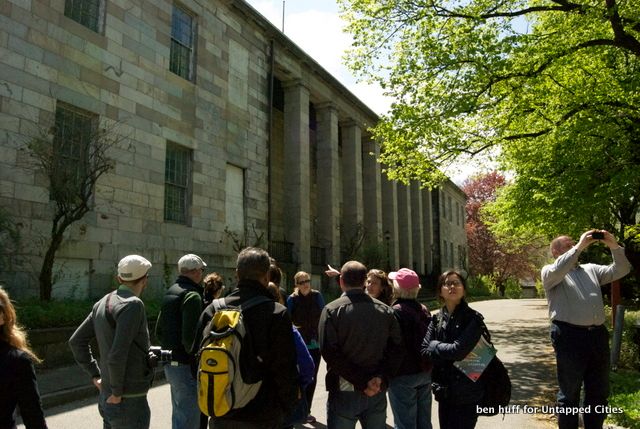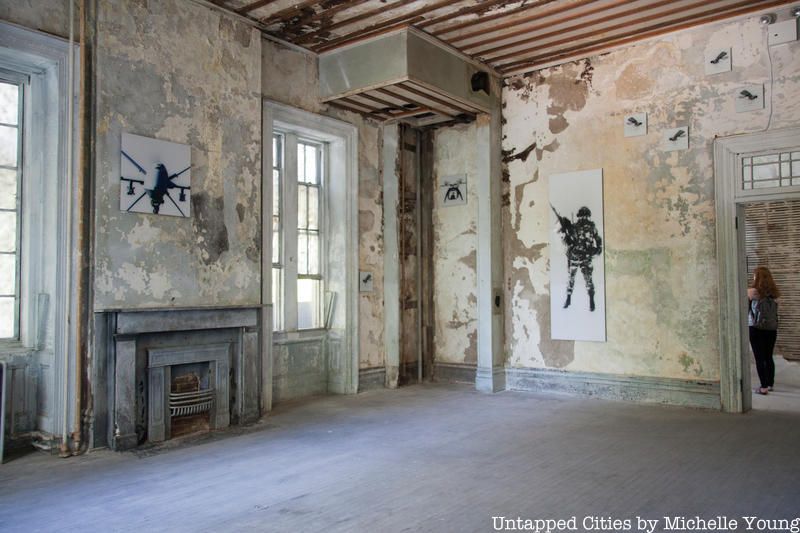

Most New Yorkers have been aware of the developments on-going on the Brooklyn Navy Yard, seeing it transform from active military property, to industrial park, to the diversified manufacturing hub it is today. In 2004, Steiner Studios opened as a major anchor tenant of the Navy Yard, with five soundstages and production facilities in a 310,000-square-foot facility. Starting in 2010, Steiner Studios began the process to nearly double its facility, which is at 580,000 square feet today with the addition of five new sound stages and an adaptive reuse of the former Navy Applied Science Laboratory.
In February 2015, a development plan for the third phase of expansion of Steiner Studios was adopted, with a plan to covert the abandoned Brooklyn Navy Yard Hospital Annex into a media campus by 2027. With an estimated price tag of $137.1 million, the third phase would add another 420,000 square feet of floor area to the studio complex, already the largest outside of Hollywood. There will even be an underwater soundstage, the first of its kind in New York City. These photos of existing conditions are all from Final Environmental Impact Statement for the development project.

The good news for preservationists is that this large-scale project would also include the renovation of a 46,000 square foot historic structure and the stabilization of existing structures in the Hospital Annex. 180,000 square feet of the Media Campus will be adaptive reuse of existing structures. Among the existing buildings the campus would retain are the U.S. Naval Hospital, Surgeon’s House, Quarters No. 4, and Bachelor Officers’ Quarters to be used as film and television production office space, such as wardrobe, set dressing, location and accounting departments.
 US Naval Hospital
US Naval Hospital
The Nurses’ Quarters would be used as a post-production center. The former carriage houses and stables would be production support space like workshops for set construction, scenic artist shops and set dressing. The Infectious Disease Quarters would be writers’ cottages. A Medical Supply Depot and Lumber Shed (also labeled as a morgue in the report) would serve as additional production office space with potential space for related academic uses, including an advanced digital media lab.

To accommodate the academic activity, an expansion of the existing partnership with the Brooklyn College’s film studies program, Steiner Studios hopes to get a zoning override or exemption to allow for academic uses in the manufacturing zone.
It is also important to note what buildings would be demolished in the current plan: Quarters No. 2 & 3, Building 311; the remnants of the Greenhouse remnants and the Tennis Courts would not be saved, which are all currently part of the Brooklyn Navy Yard Historic District. Along with the appropriate environmental reviews, the proposed plan was also subject to public hearing and review under the New York State Parks, Recreation, and Historic Preservation Law, which has determined that the proposed project would have an adverse effect on the Historic District.
At the same time, the buildings and infrastructure in the Brooklyn Navy Yard Naval Hospital Annex have not been occupied in over two decades and are in a significant state of disrepair. An analysis by AECom, included as part of the Final Environmental Impact Statement states that “there is no feasible and prudent alternative that would avoid the need for the removal of the five identified contributing resources.”
Brooklyn Navy Yard Naval Hospital Annex (or the Naval Annex) was built from 1830 to 1836. It was active through the Civil War, supplying almost a third of the medicine distributed to Union soldiers, and both World Wars until it was decommissioned in the 1970s. Some of the first female nurses and medical students were employed there. Dr. E. R. Squibb, leading pharmaceutics inventor and part-name sake of the pharmaceutics company Bristol-Myers Squibb, developed the first anesthetic ethers for use in surgery. Here is the campus featured in a video by the urban exploration group 2e:
In addition to the buildings mentioned in the above plan, there are also the grassy remains of a relocated cemetery. A bizarre legend has it that one of the bodies left behind when the cemetery was moved in 1926 belonged to a Fijian ‘cannibal chief,’ Vendovi, who admitted to attacking and murdering the crew of an American ship in 1840. His head, thought not to be in the ground with his body but somewhere inside the Smithsonian archives, was initially put on display on the hospital grounds. His death mask actually greeted visitors to the naval hospital.
Though lacking the grandeur of the nearby Admiral’s Row, a series of luxurious homes built for high-ranking military officials, the Naval Hospital Annex is unsurprisingly a target for urban explorers with its architecture that spans a wide-range of historical styles, including Greek Revival, Romanesque Revival, Italianate, Second Empire, American Round-Arch, Art Deco, Moderne, as well as modern industrial design.
Next, read about 12 highlights from the Navy Yard’s archives. This article also written by Jinwoo Chong.


