✨You Can Touch the Times Square New Year's Eve Ball!
Find out how you can take home a piece of the old New Year's Eve ball!


Other skyscrapers in the Financial District have received more attention in recent years, notably 70 Pine, but 20 Exchange was more than press-worthy when it opened. The building was completed in 1931 with state of the art conveniences, including “refrigerated water,” recessed radiators built into the structure, plate glass windows, telephone outlets. At the opening of 20 Exchange on February 24th, 1931, the building was deluged by visitors – an hourly average of 3,851 guests, reported the New York Times.
Like the Woolworth Building and many of New York City’s iconic skyscrapers, 20 Exchange was built with a banking anchor tenant – City Bank-Farmers Trust, which also used the building as its main headquarters. It was designed by Cross & Cross, a notable architecture firm in the 1920s founded by two brothers, one with neoclassical training honed at the École des Beaux Arts and Columbia University, the other with a speciality in business development.
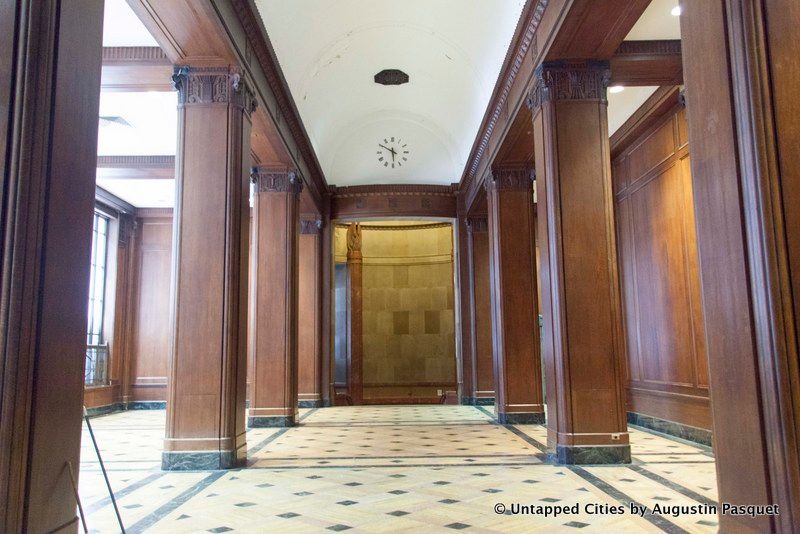
While the upper floors of 20 Exchange were converted into residential units in the mid-2000s, the stunning banking halls have been off-limits to the public for decades – showing up only for appearances in films like Inside Man and The Amazing Spiderman 2, and in television shows. We were recently given a tour of the building to see the stately, forgotten banking halls, lower levels, and the roof.
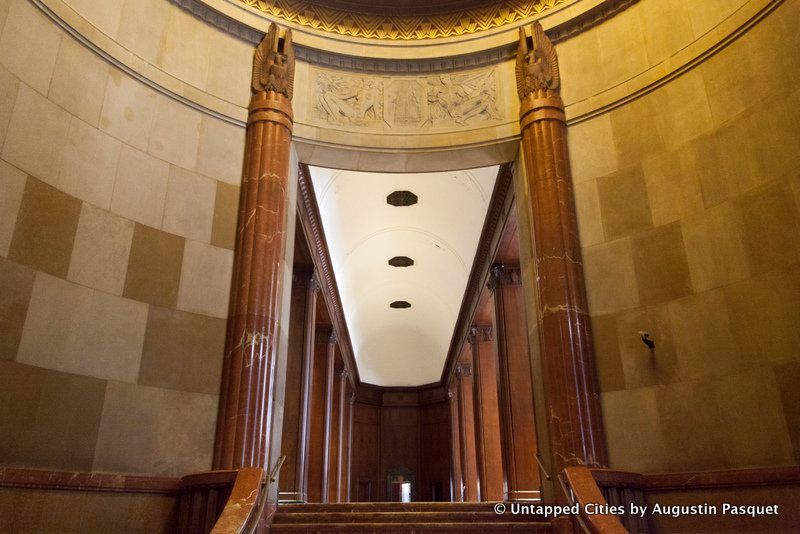
Inside the rotunda
Despite being built in the Great Depression, the banking halls at 20 Exchange are grand and take up a large portion of the first and second floors of 20 Exchange. In the book 100 of the World’s Tallest Buildings, writer Ivan Žaknić contends that “rich materials were used to create a solid sense of luxury in a public space – designed to communicate the message that all in capitalism was not lost.”
T he lofty wood-paneled space above leads into a stunning domed rotunda with marble columns and stone carvings:
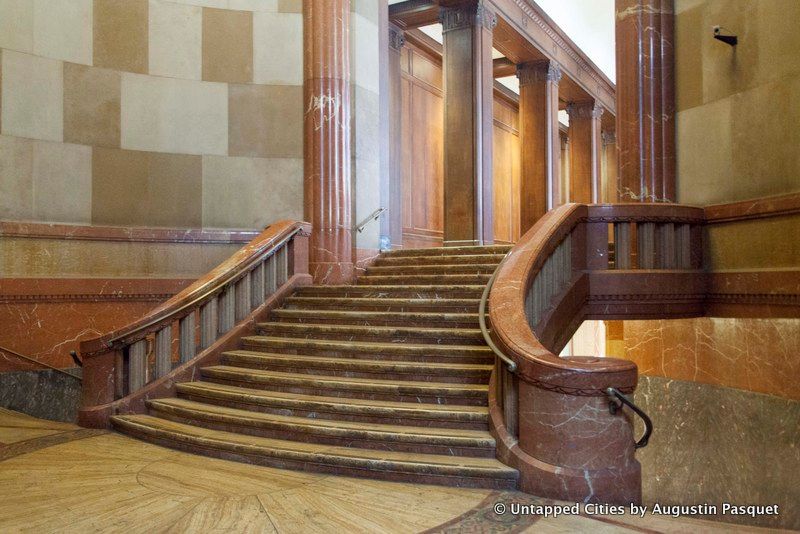
The grand staircase of the rotunda
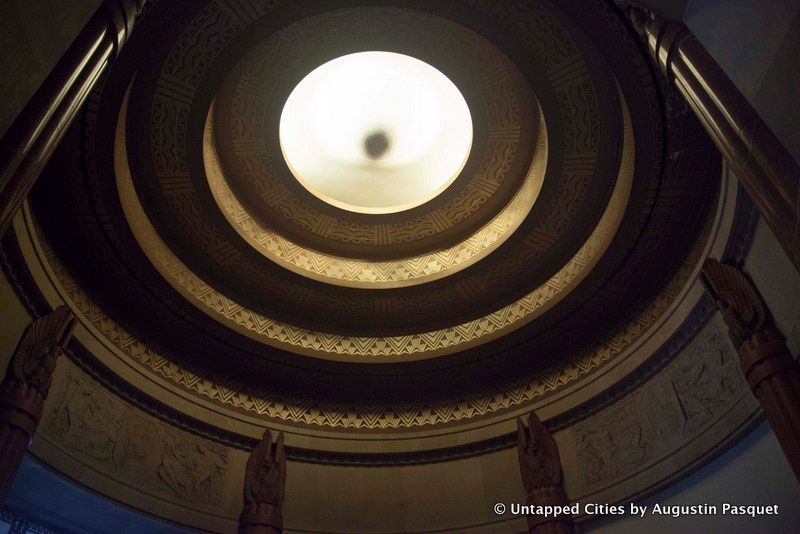
The dome of the rotunda
Like most skyscrapers in the Art Deco era, 20 Exchange was planned to be the tallest building in the world. The New York Times reported in 1929 that tentative plans were filed for a 71-story building. 20 Exchange Building, when completed, would be the fourth tallest building in New York City at sixty floors. It was also notable for being the “tallest building with a predominantly stone facade.”
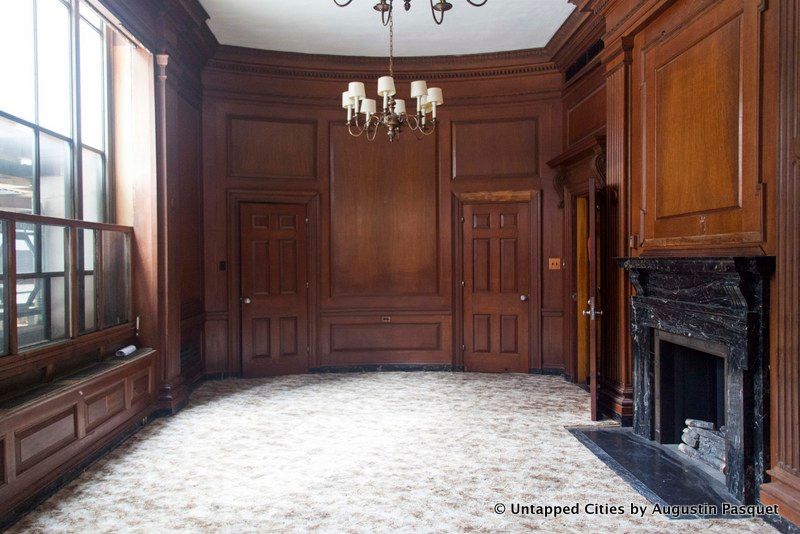
Many of the rooms in the banking hall have marble fire places, wood paneling with neoclassical details, and chandeliers. The book Wall Street: Financial Capital shows an image of an upper floor executive dining room explaining that the decor was intended to “remind its executives of an English manor house.” Below, you’ll find a secret doorway built into the wall of this office:
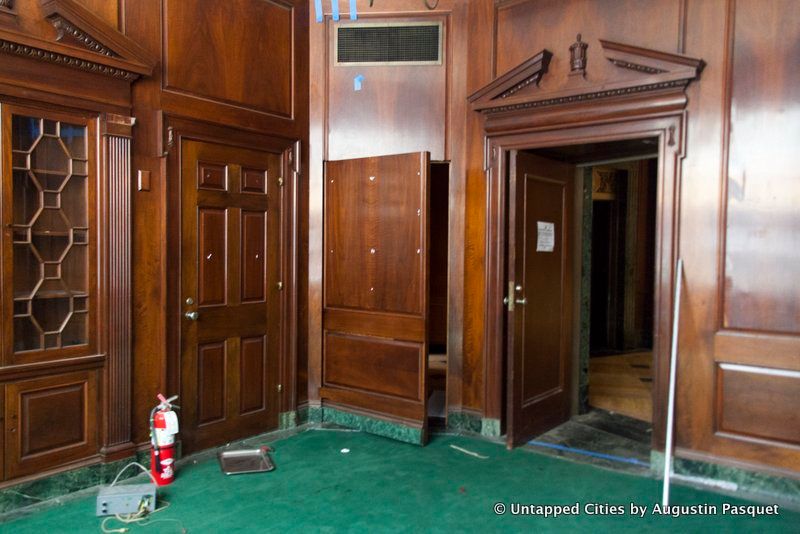
One of the large safes in the banking hall:
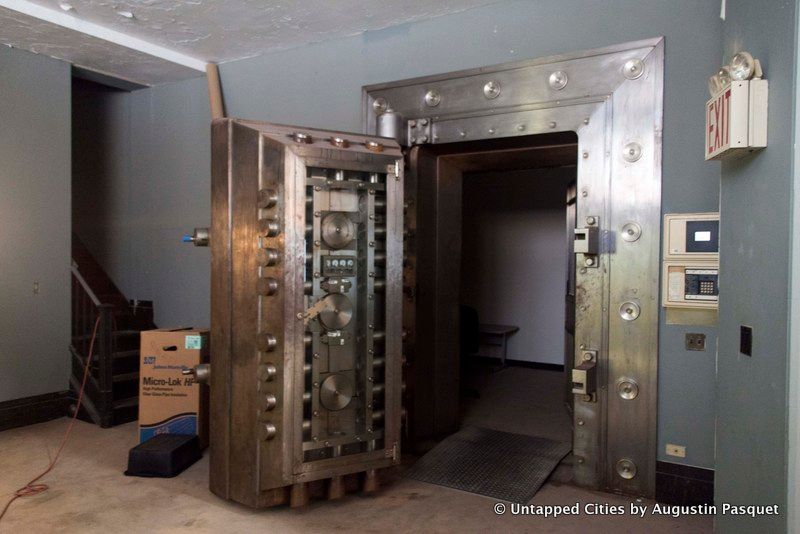
This elevator once led to the second floor of the banking hall and the lower level:
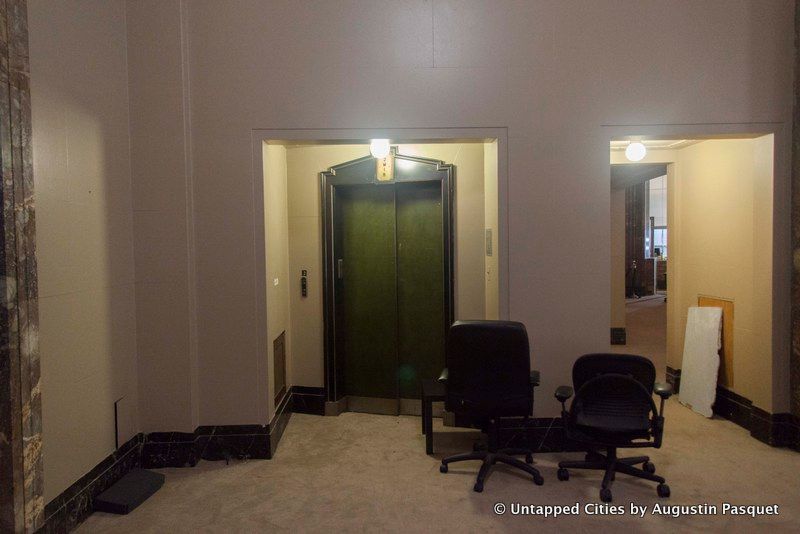
The banking hall is mostly empty, with items left over from fill shoots. On the other side of this space is the dry cleaning pickup area of 20 Exchange:
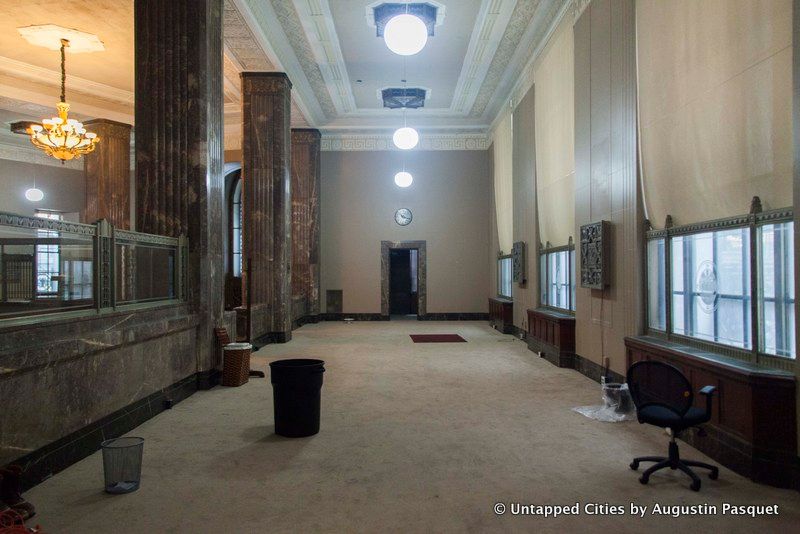
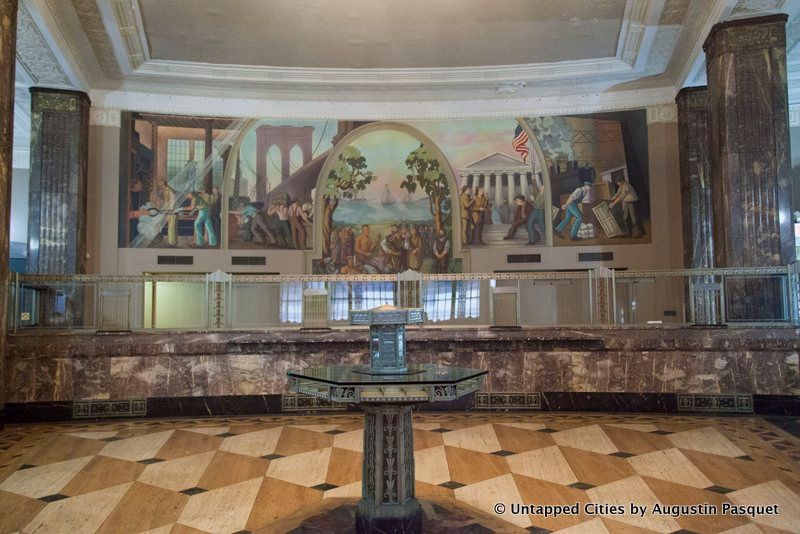
These WPA murals that sit behind the teller windows showcase some seminal moments in New York City history
To get from the public banking hall to the offices, a literal hole has been cut in the wall. Just next to this was the temporary office for a past film shoot:
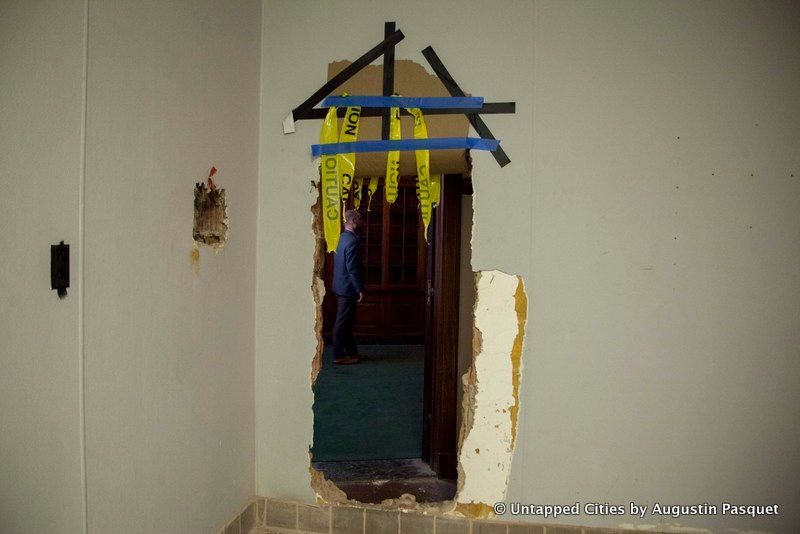
Even the lower level basement has an immense amount of marble – columns, walls and flooring:
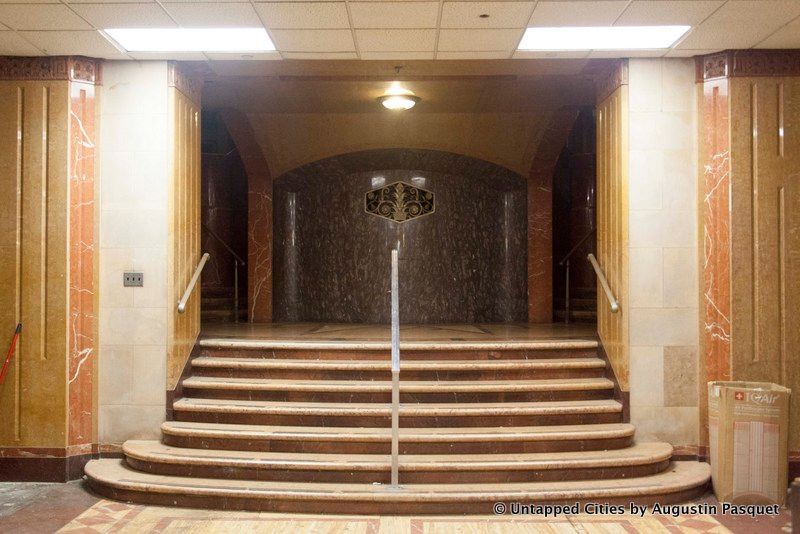
Another bank vault is on this level:
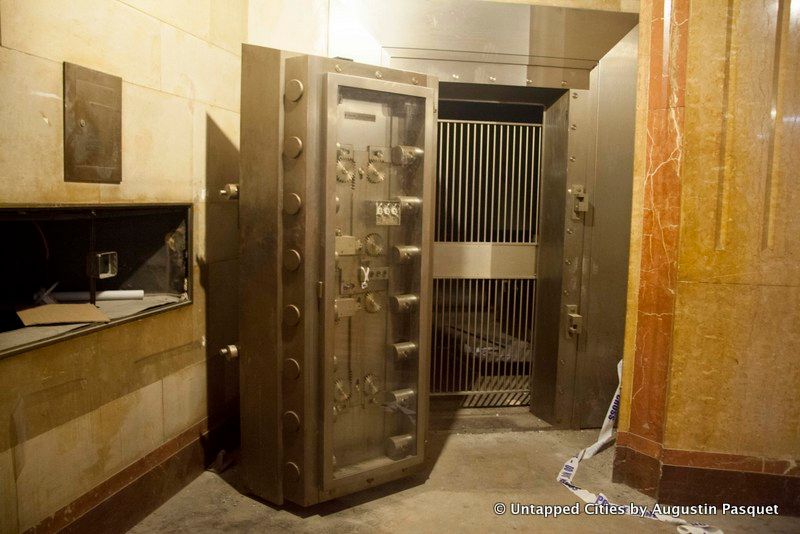
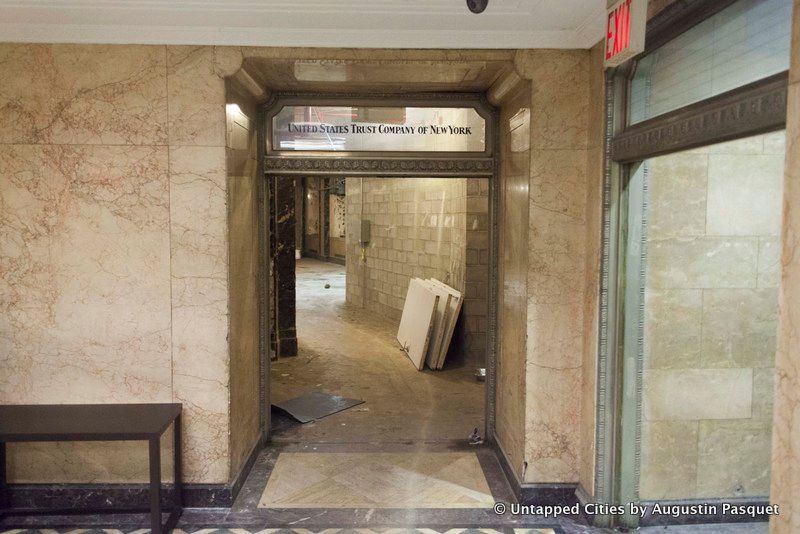
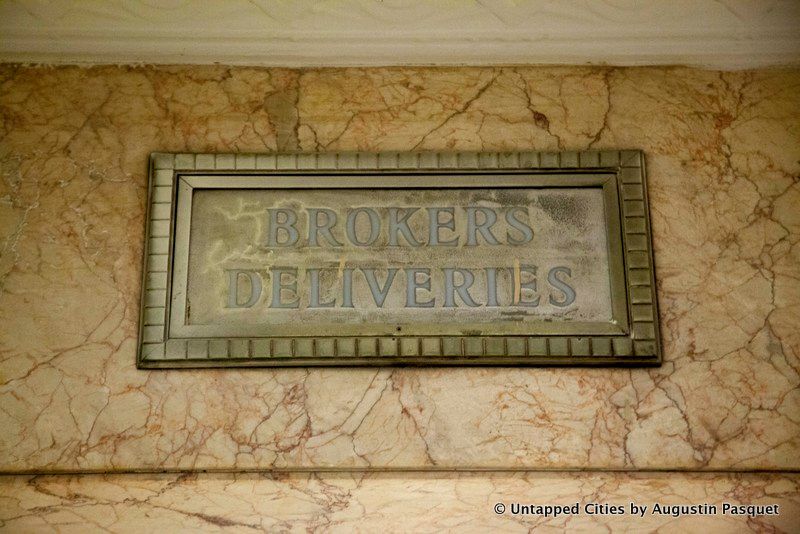
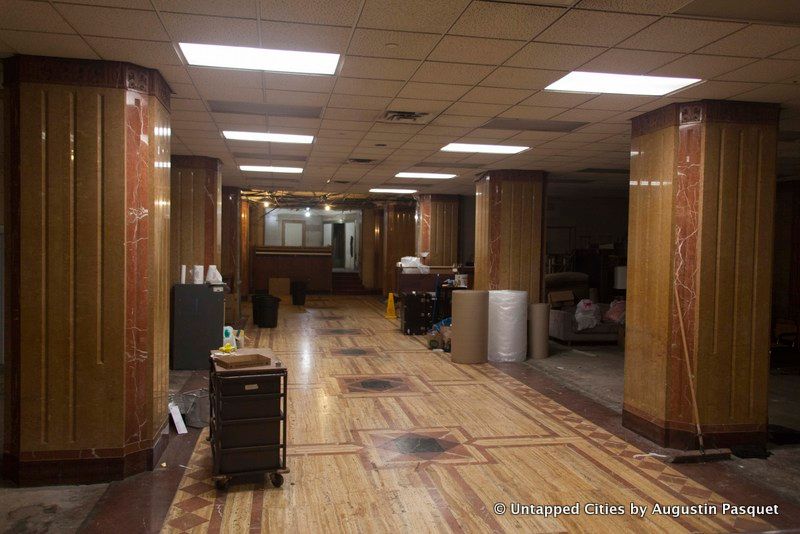
According to the building staff who took us on the tour, there may be something in the works for the banking halls finally – an event and restaurant space – but for now, nothing is official yet. Like many of the skyscrapers in downtown Manhattan, it’s only a matter time before 20 Exchange gets its time in the limelight again.
Subscribe to our newsletter