NYC’s Forgotten ‘War on Christmas Trees’
Discover how an obscure holiday crackdown affects festive street vendors today!


The news coming out of Washington D.C. is a mixed bag these days, but one thing to celebrate is the multi-year rehabilitation and restoration of Union Station. Untapped Cities recently walked through the impressive project with Beverley K. Swaim-Staley, President and CEO of the Union Station Redevelopment Corporation. The main train station for the nation’s capitol was built by City Beautiful movement architect Daniel Burnham and opened in 1907, fourteen years after Burnham’s rise as the Director of Works at the World’s Columbian Exposition in Chicago. The architect’s overriding interest in Beaux-arts architecture is reflected on the exterior and interior of Union Station, with its monumental arch façade entrances and barrel vaulted main main hall, the largest room ever built when the station first opened.
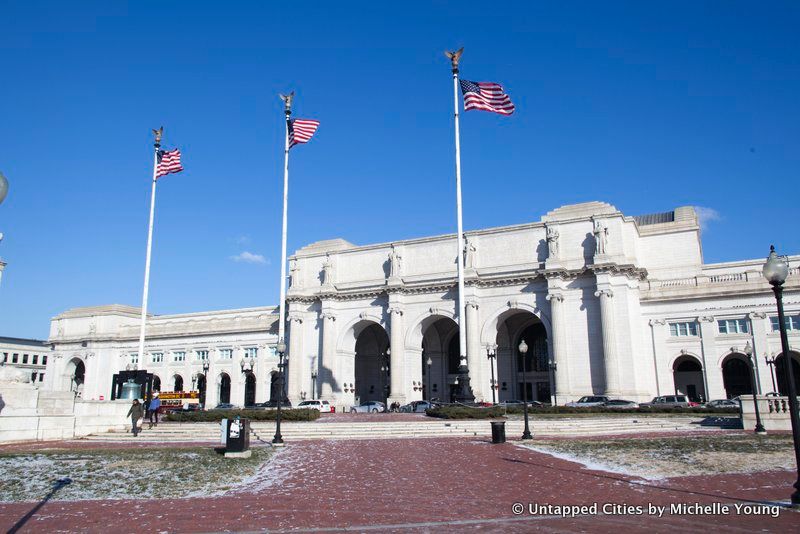
But much like the rest of the country’s grand transit architecture, Union Station could not be sustained financially by the railroads alone by the middle of the 20th century. In the 1960s, demolition had been floated, much like the fate of New York City’s original Pennsylvania Station. In 1968, Congress voted to allocate $3.3 million dollars annually for the conversion and operation of a National Visitors Center in Union Station, and by 1976, part of the main hall had been dug out for an underground exhibition space in time for the nation’s bicentennial, but funds ran out and the unfinished center was closed by 1978. As Swaim-Staley tells us, “They had removed 75% of the center…Besides the fact that they completely destroyed the main hall to put it in there, it was not very successful. The joke was, ‘Why would you sit in there when you could just go outside and see the real thing?'”
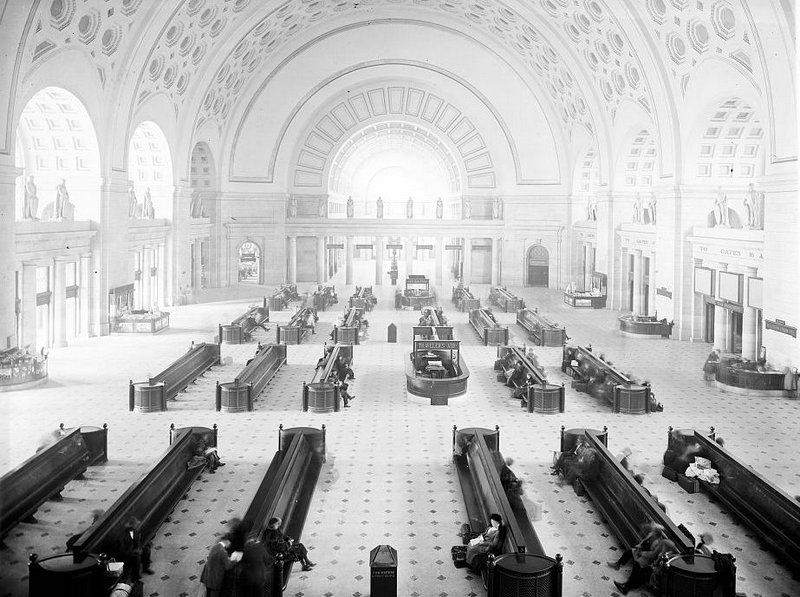
Union Station in 1921. Photo from Library of Congress
A 1980s restoration to the tune of $181 million saved the building from decades of severe deterioration but some felt it compromised the original intent of Burnham’s design. As the radio station WETA contends, “The station…was now filled with amenities its original architect never would have imagined, such as a nine-screen movie multiplex, trendy restaurants, and shop[s]…Union Station had morphed from an eyesore into an emblem of the affluence and style that the nation’s capital acquired in the 1980s.”
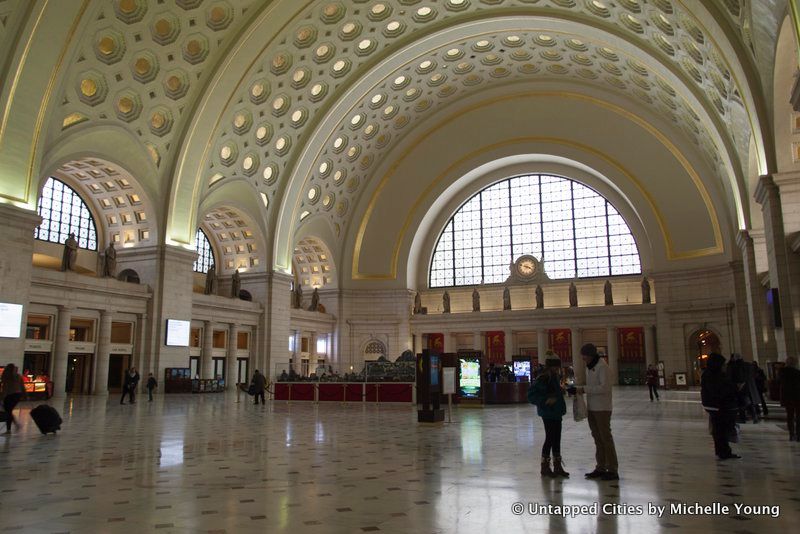
Although the floor of the main hall had been recreated, a restaurant disrupted and darkened the main space. The latest renovation, completed in part with assistance from the National Trust for Historic Preservation and a grant from American Express, reverses that, allowing the public to flow freely through the main hall for the first time since the 1970s. The restaurant that occupied the center of the main hall has been removed. For a short time, you can see the residual rings left by the fountains from decades of staining but the floor will soon get another restoration. There are also plans to better activate the edges of the main hall with small sidewalk cafes from the current tenants.
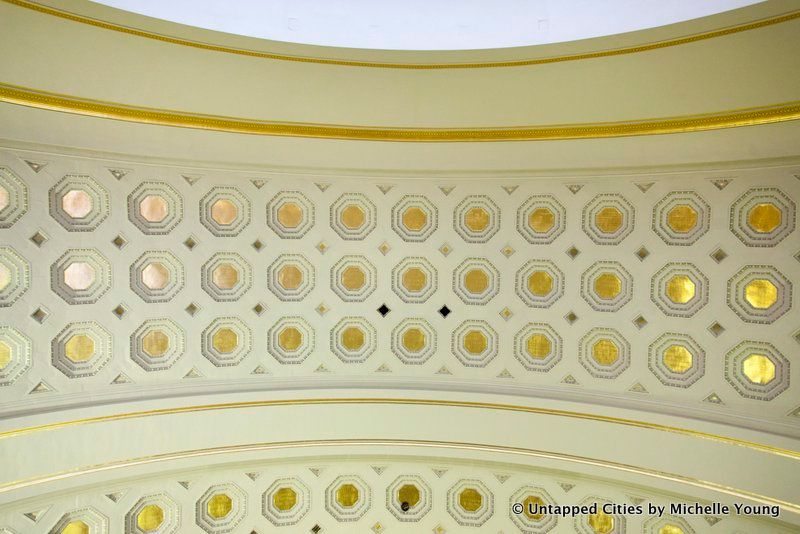
The coffered ceiling, 96-feet high, received not only a facelift externally, with 120,000 sheets of 23-karat gold leafing applied, but also a complete new infrastructure behind the ceiling. Swaim-Staley says, “What’s really almost more amazing is what we did on the other side of the ceiling. These coffers were basically held together on the other side with plaster coated burlap wadding – not exactly today’s technology. After 100 years, they started to deteriorate.” The 2011 earthquake caused additional damage. Now, massive steel truss frames run from end to end, and across the ceiling, diving it into five bays. The coffers are attached to the steel frame, making the construction far more secure and allowing for inspection, cleaning, HVAC and other essential infrastructure.
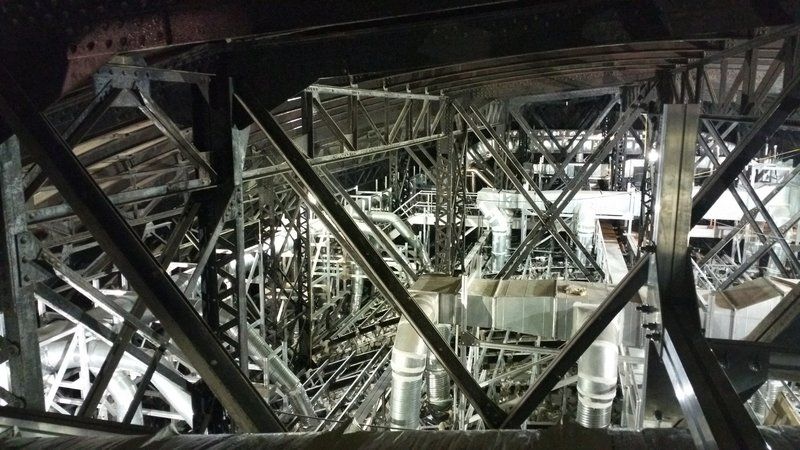
Photo courtesy Union Station Redevelopment Corporation
Two things to look out for: A rather overlooked display case on the eastern end of the main hall shows the sharp contrast between a piece of the unrestored ceiling and a restored one, along with a few artifacts from the original construction of the station. And on the ceiling, the smaller diamond shapes openings between the main octagon units are actually air diffusers – these are the square pieces on display in the case.
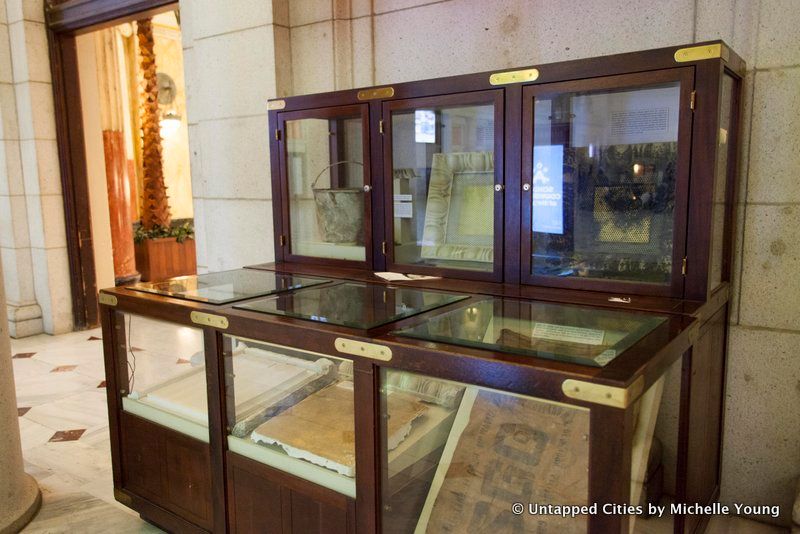
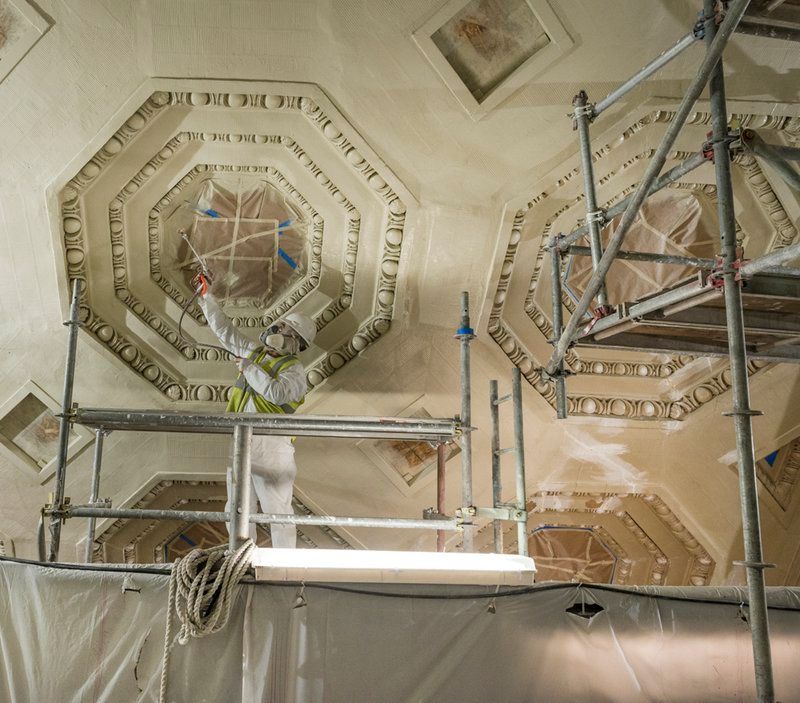
Ceiling restoration. Photograph by Carol Highsmith.
But the restoration work is not isolated just to the main hall. The Presidential Suite, used as the United States President’s waiting room until the 1950s, was built in response to President James A. Garfield’s assassination at the B&O Railroad station in Washington D.C. (Garfield is incidentally buried at Lake View Cemetery in Cleveland, a city we recently covered for its rich historic architecture). During the world wars, the Presidential Suite was used as a lounge for the USO, explains Swaim-Staley, with soldiers, sailors and nurses dancing and playing cards in this space.
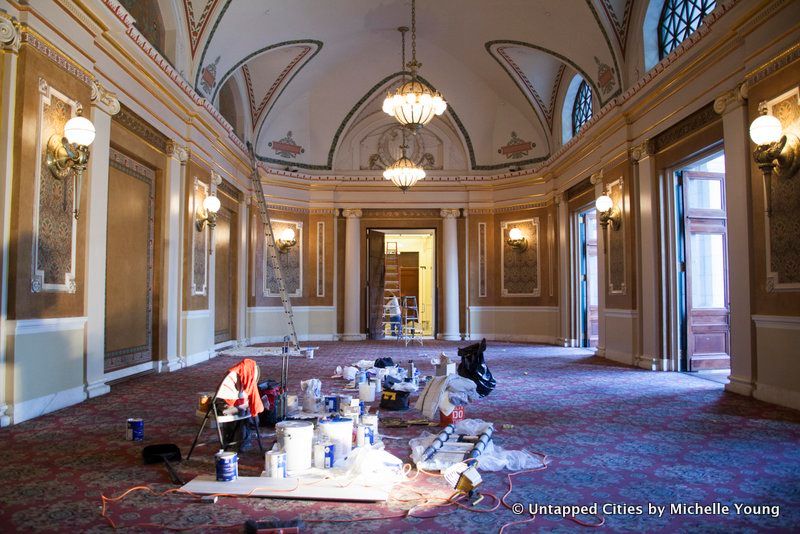
The Presidential Suite under renovation
In recent years, the Presidential Suite was only used for special events but it will soon be repurposed first as a restaurant. There are hopes to create a hotel on this end of the station, turning unused office space on upper floors into guest rooms and the Presidential Suite as a grand foyer.
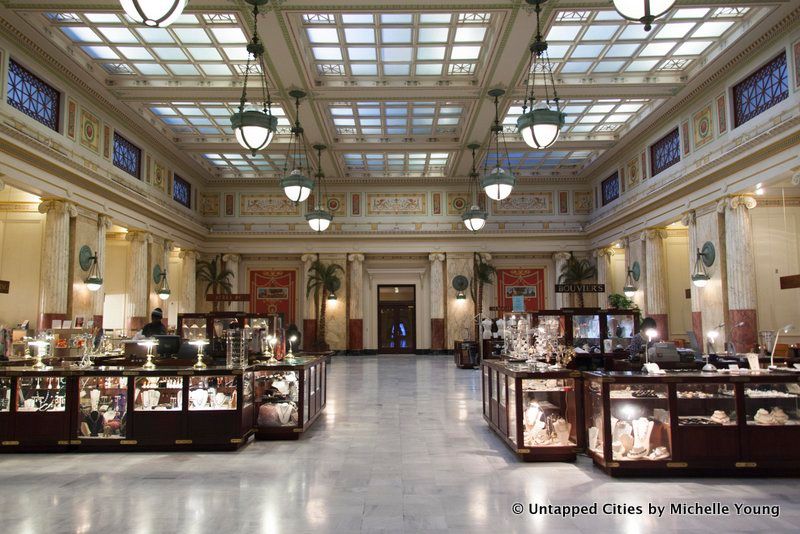
The East Hall
The East Hall remains much in its original state with small retail booths selling out of glass display cases and will remain preserved in the future, but with the potential hotel conversion in the future, it may be repurposed as part of that project in the future. Off of the East Hall was once was once a simple women’s waiting lounge (now the Thunder Grill), a far cry from the ornate men’s lounge off the main hall, which is now Shake Shack. Inside the Columbus Club Lounge, there was once a lunch counter off the East Hall for those that could not afford a sit down meal. A second floor mezzanine has been added since, but future renovations may return the space more to its original design.
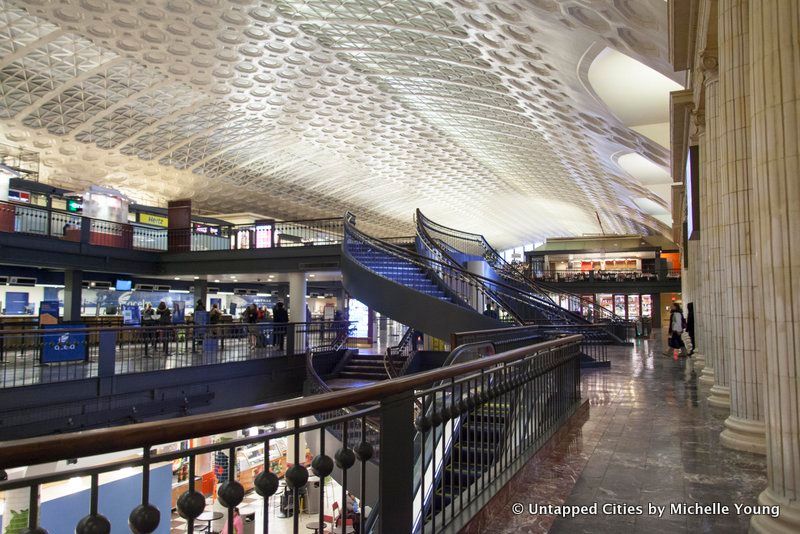
Walking further back in the station towards the Amtrak area today, there is an concourse now home to a retail mall, food court and ticket counters. The barrel-vaulted ceiling containing cast plaster coffers and wire glass laylights.is original and in the midst of restoration as well, but the space was once open air on the sides much like the stations in Europe. Tickets would have been purchased in the West Hall, passengers would wait in the warmth in the grand main hall and then head onto their trains through openings in the north wall of the concourse.
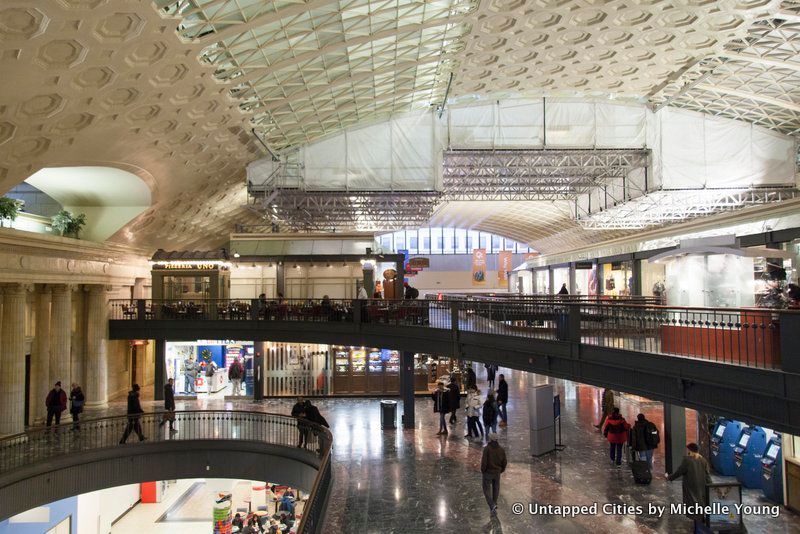
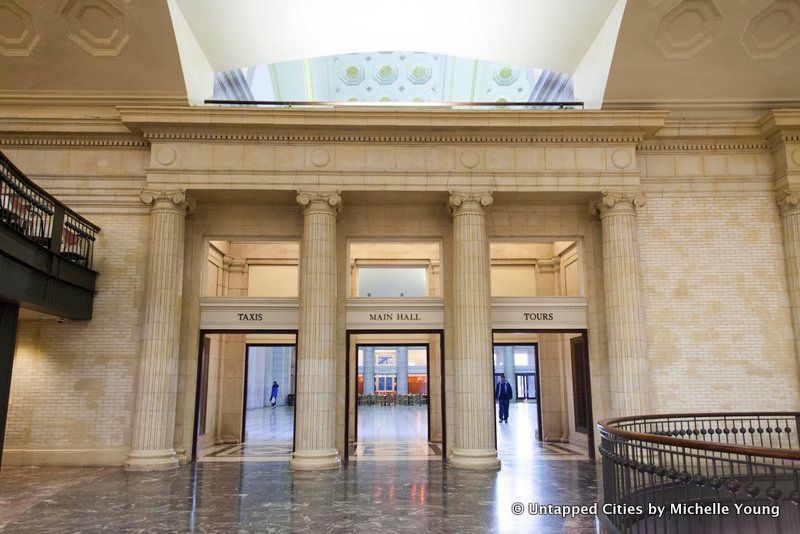
The original passenger gates are still incongruously standing in the Amtrak area, a section of Union Station added in the 1980s, but Swaim-Staley says they will find new homes for the historic pieces when this section undergoes renovation later this year. So unlike the original Penn Station’s remnants that still remain inside, the historical artifacts in Union Station will not be lost in 21st century attempts to modernize.
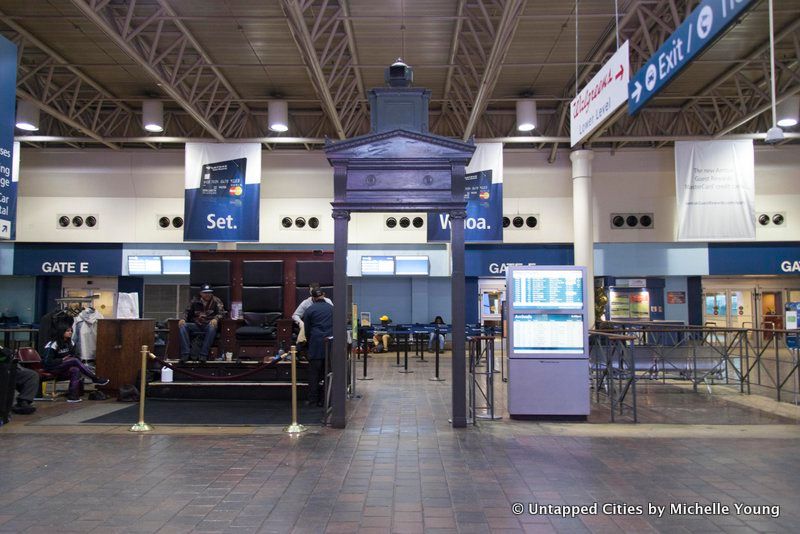
Original Amtrak passenger gate
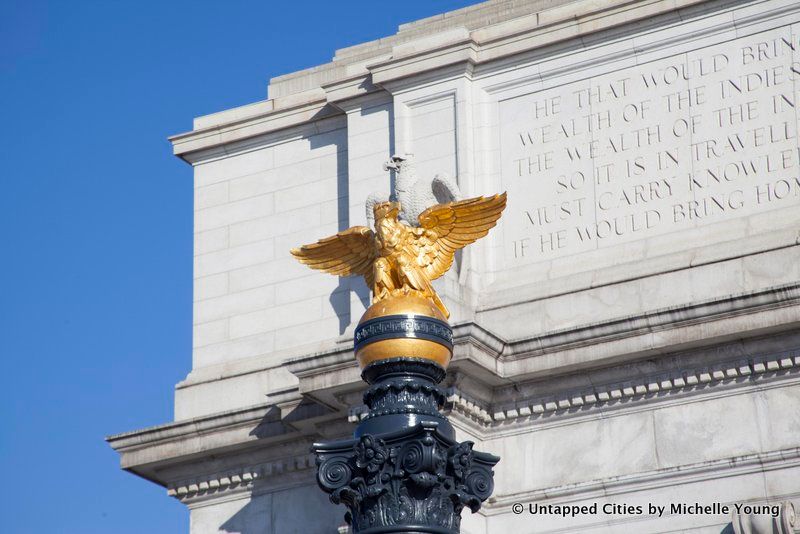
On the station exterior, the eagles atop the free standing columns in front of the east and west flanks of the station have also been recently restored.
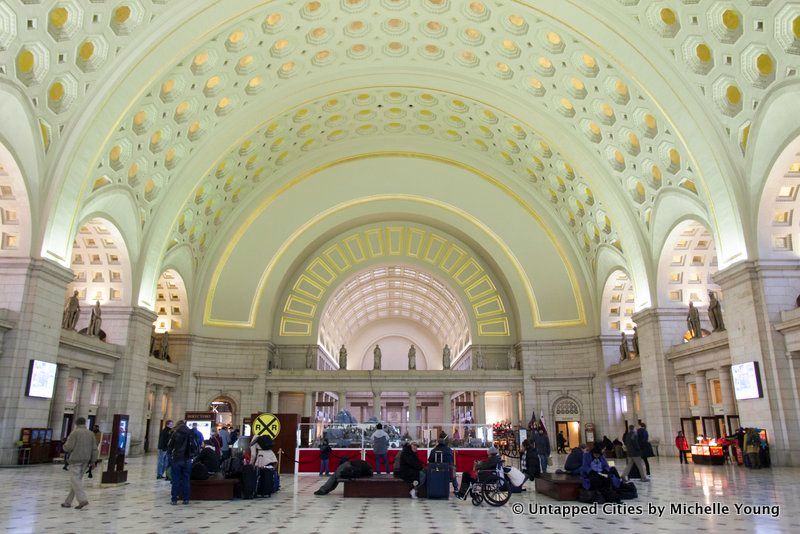
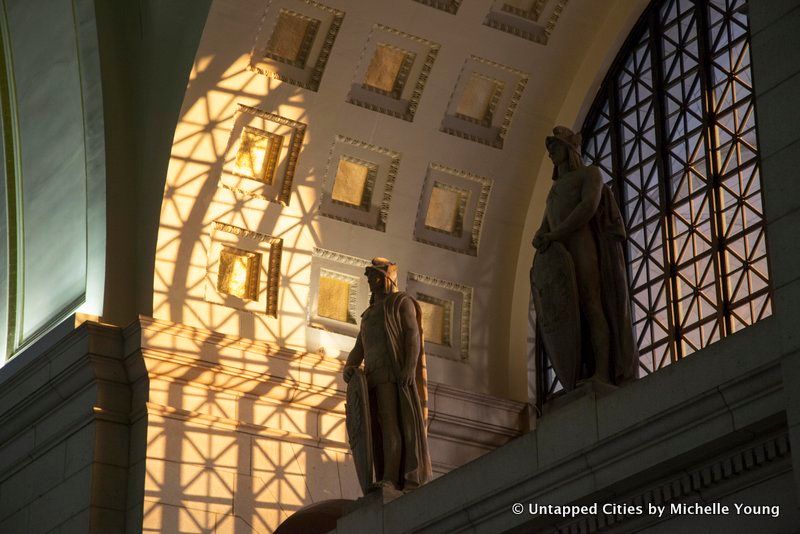
With a historic landmark, there is always more to work on at Union Station. As Swaim-Staley tells us, “We’re constantly looking, as opportunities to arise, to restore the station more and more to what it used to be, also maintaining it as a vibrant station for today.” The neighborhood, much transformed since the 1980s, is part of the grand restoration of the area, with Union Station at the center of it. For the 100,000 people who use the station daily and for the tourists who have made it a destination, the recent rehabilitation is a significant stride forward in the effort to truly restore Union Station to its original grandeur.
Join us on our next tour of the Remnants of Penn Station in NYC that shows the many historical artifacts still extant within the current station and plans for the station’s future:
Tour of the Remnants of Penn Station
Next, check out the subway system underneath Capitol Hill, one of the shortest and most exclusive systems in the world.
Subscribe to our newsletter