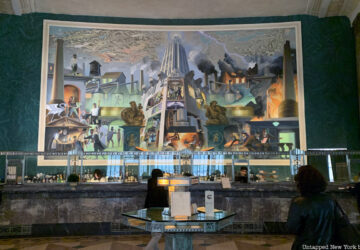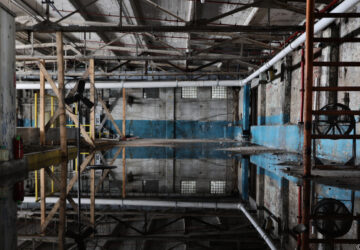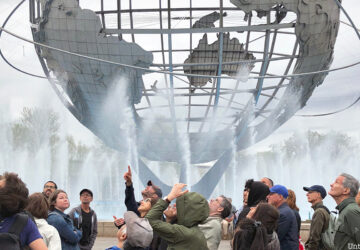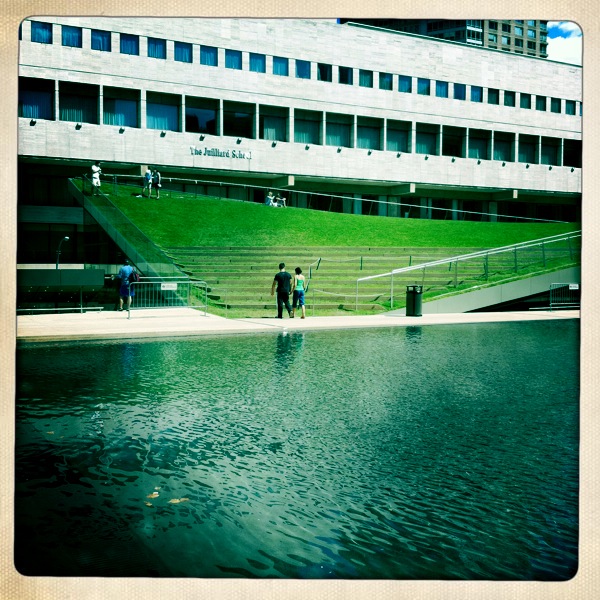There was once an elevated platform on 65th street, connecting the Juilliard School to the rest of Lincoln Center. It was always extremely windy and barren of people despite having some benches. What I remember most was the material: the glimmer from the feldspar of the granite bricks. The platform, known as the Paul Milstein Plaza, was torn down to make Lincoln Center more accessible from the street. In lieu, the rooftop of a building was transformed into curvilinear lawn/hill, accessible from the ground level. It’s quite a vista from the top.
My only issue was the inconsistency between the glass fence and chain link fences surrounding the lawn. And for better or worse, the design definitively has the fingerprints of computer 3-D modeling, with its twisty shape. Commissioned in 2006, it also feels a little dated for those of us in architecture school. Nevertheless, it’s a fantastic new public space and a great improvement. The architects were Diller Scofidio + Renfro, same team that did the High Line.
 Aerial view of the old platform (Photo: nyc.gov).
Aerial view of the old platform (Photo: nyc.gov).
The planners had a meeting in my condo a few years ago to discuss the proposed changes. My building has two entrances: one at street level on 66th street and one on the plaza level on 65th street. The residents were most concerned about losing their direct access to the Lincoln Center plaza. Having now traversed repeatedly through the newly unveiled spaces, I do not believe an overpass is needed, especially because the entrance to the Juilliard School has been moved from the 2nd floor to street level. There is also a mid-street traffic light and crosswalk, minimizing the danger of pedestrian crossings. Still, a bridge is planned to be completed in 2011. It was nice for them to listen but I wonder how much it will be used, now that the bulk of Lincoln Center’s activity has been relocated to the street level.
All photos by Augustin Pasquet









