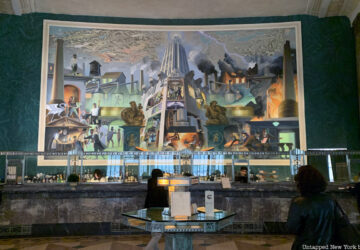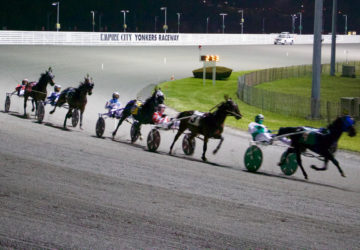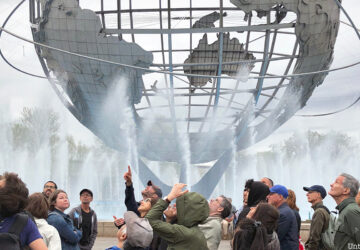 Queensbridge Park at the West end of the projects has views of the East River and Queensboro Bridge in addition to green space and athletic grounds.
Queensbridge Park at the West end of the projects has views of the East River and Queensboro Bridge in addition to green space and athletic grounds.
Le Corbusier’s “Towers in the Park” theory strongly guided the architecture and planning of housing projects throughout the mid-2oth century. Envisioned as a Utopian solution to the cramped, poorly designed housing that faced the polluted industrial cities of the time, such housing developments often failed to live up to their promise. Jane Jacobs campaigned against them for their tendency to create superblocks. With fewer “eyes on the street” and fewer local businesses, safety could no longer be self-policed by residents themselves, she argued. Open space in the housing projects were underutilized and unprogrammed, and remain mostly like this today in New York City. Still, places such as Queensbridge have made efforts to reprogram its exterior spaces while also providing revenue generating opportunities for residents.
On the complete opposite end of the spectrum is The Alfred E. Smith Houses, which is part of NYCHA’s plan to lease out ground space within eight Manhattan housing projects to real estate developers, announced in February this year. This week’s Forefront feature on Next City takes a deep dive into the ramifications of this plan.
The $32 million it’s anticipated to bring in is desperately needed, according to sources, with NYCHA facing a $40 million yearly deficit amidst a reduction in government support in the last decade. The developers would be required to include 20% affordable housing, but the inclusion of market rate housing would mark a reversal of the 1950s government policy which effectively separated middle and low income residents in public housing. Prior to the 1950s, NYCHA and New York City had been virtually the only places in the United States where projects were not segregated.
According to Ben Adler from Next City, “these new high rises would thus block — or, some might say, steal — the views of some current residents.” Many of current residents of the Alfred E. Smith Houses are “solidly middle class,” Adler writes and contends that “given the city’s astronomical market-rate rents, many civil servants and blue-color workers are happy to live here.”
Furthermore, the construction of new housing won’t necessarily bring in more ground-level retail or commercial space which could activate the streetscape. According to Community Service Society,
Retail and commercial facilities are virtually excluded from consideration (except at one development) because they would require zoning variances and increased scrutiny by community leaders under the Urban Land Use and Review Process (ULURP).
As can be imagined, residents are upset by more than lengthy, future construction projects in their backyard. Writes Adler, “The plan has become a symbol for something larger. The way New York, especially under Bloomberg, seems to be inhospitable to anyone but the wealthy.” Perhaps the title of the article says it best, “Where No One Thought Gentrification Would Go.”
Meanwhile, in the architecture world, a Parsons architecture studio was tasked to sensitively imagine new uses for the untapped development rights within the Alfred E. Smith houses. The studio asked: How do you occupy this ground without compromising it? How do you inhabit a village without disrupting it, altering an urban environment without simply creating defensive architecture? Their ideas looked to dispel our conception of housing developments which Jane Jacobs termed “self-isolating projects,’” says Untapped Cities contributor Julia Vitullo-Martin in the Forefront article, “It’s an accurate term for the relationship between many NYCHA projects and their neighborhoods.”
If the architecture world, who created this urban typology to begin with, can do a conceptual 180, is it possible for governments and developers to as well? For now, all eight developments targeted in the plan are resisting the plan. Read more on Next City and CSS, and see some of the plans from the Parsons Studio on Urban Omnibus.





