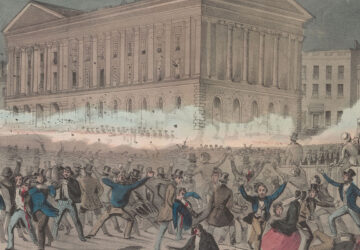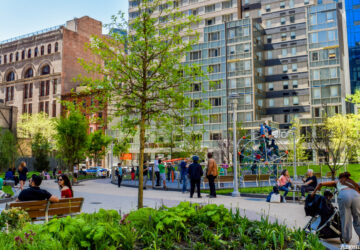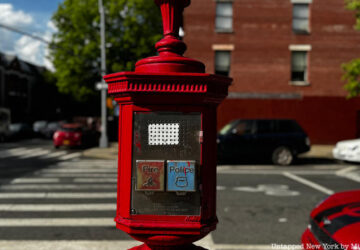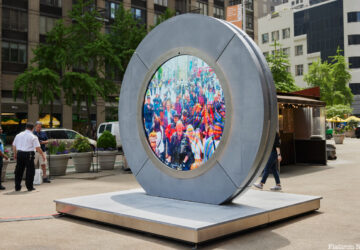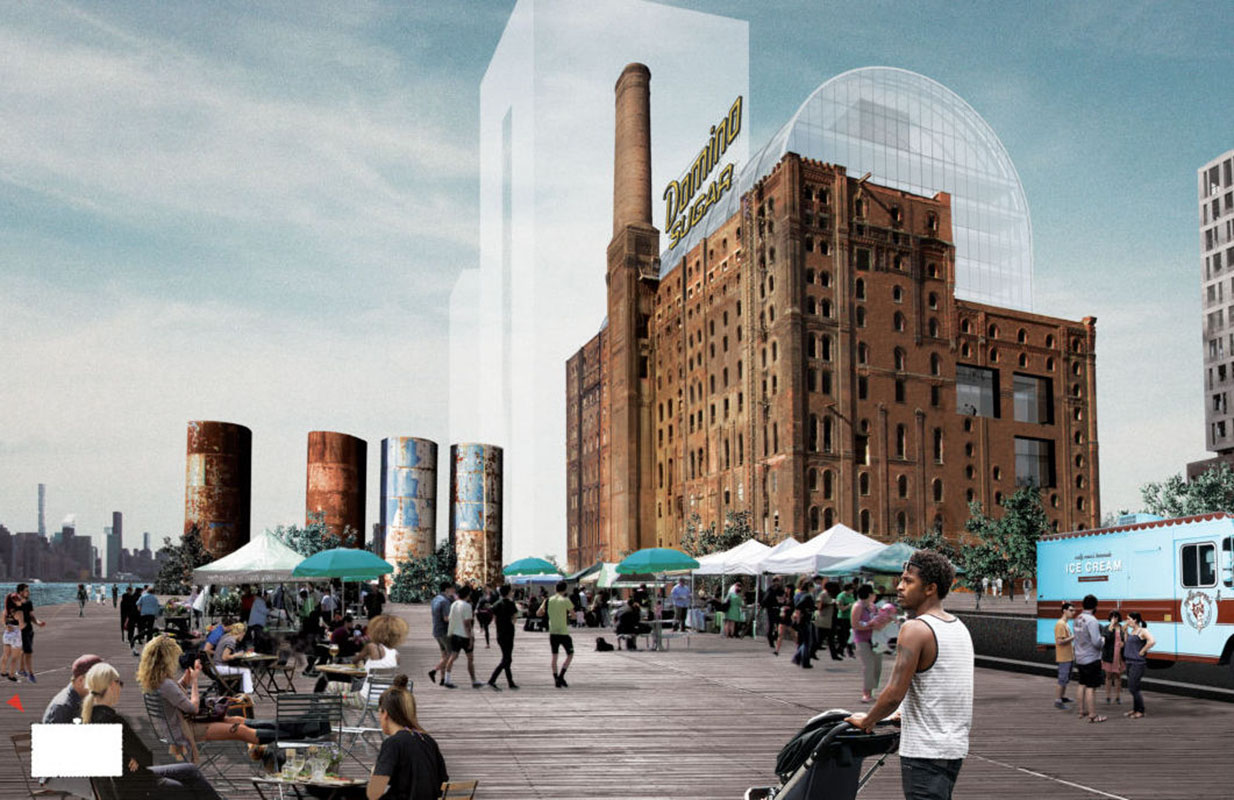 PAU design for the Domino Sugar Factory. Rendering courtesy of Practice for Architecture and Urbanism
PAU design for the Domino Sugar Factory. Rendering courtesy of Practice for Architecture and Urbanism
The former Domino Sugar Refinery in Williamsburg will be reimagined as a possible office building, and new renderings for the structure were recently conceptualized by Vishaan Chakrabarti, founder of the Practice of Architectural Urbanism (PAU).
The former refinery will become the heart of a 6.6-acre waterfront park situated in a new mixed-use neighborhood being built by Two Trees Management. Last spring, the property management company constructed the first tower in the “Domino Sugar Refinery Master Plan”.
The Beyer Blinder Belle architecture firm released some renderings last October of Two Trees’ Management’s plan for a 380,000-square foot office space. In their interpretation, the building would keep its authenticity with its exposed brick and ceiling beams, combining them with contemporary designs like suspended glass and ceiling office pods, in addition to an indoor skate park and common areas.
Unfortunately, prospective tenants thought the idea to be too awkward and dark,” so Chakrabarti was asked to create some “enlightened” designs.
In PAU’s design, the former refinery would be transformed into a rectangular glass structure, topped by a barrel vault suspended within the existing walls. The exterior of the structure is separated from the interior by a layer of air that is open to the sky.
 Interior office space in the Domino Sugar Factory. Rendering courtesy of Practice for Architecture and Urbanism.
Interior office space in the Domino Sugar Factory. Rendering courtesy of Practice for Architecture and Urbanism.
PAU’s designs also incorporate four principals:
1. To inhabit the landmark as an armature, allowing light and air to pass between the new office building and the existing brick structure.
2. To ‘complete’ the structure with a crystalline barrel-vaulted structure that resonates with the American Round Arch Style in which the original building is rendered.
3) To maintain the patina of the building with historical integrity, including the palimpsest of masonry hues, the apertures along the southern face, the Domino sign, and the overall industrial character.
 PAU design for the Domino Sugar Factory. This entryway is an example of the public-friendly capacity concept. Rendering courtesy of Practice for Architecture and Urbanism
PAU design for the Domino Sugar Factory. This entryway is an example of the public-friendly capacity concept. Rendering courtesy of Practice for Architecture and Urbanism
4) To celebrate the Refinery as the ‘jewel in the crown’ of the site plan by creating a porous ground plane with a public enfilade ringing the building’s western perimeter; enabling an east-west public axis from Kent Street, through an open air courtyard, under the smokestack and onto a new waterfront plaza; addressing Domino Square to the south with apertures that engage public space; and infusing the ground floor program with halls, shops, eateries, and services like restrooms that engage the public, particularly during periods of inclement weather.
The Domino Sugar Refinery, which dominated Brooklyn’s skyline and economy once upon a time, is an urban industrial landmark, built by Henry Havemeyer in the 1880s. It was once the main site of operations where sugar was filtered, panned and finished. The company moved its base to Yonkers in 2004, and the 3 million-square foot structure has been preserved, but unused ever since. Its exterior, located at 292-314 Kent Avenue, is an individual landmark.
Next, take a video look Inside the Domino Sugar Refinery in Williamsburg.
