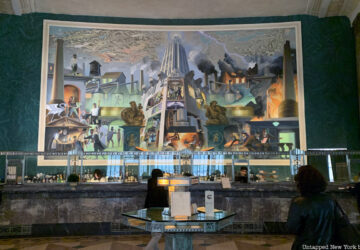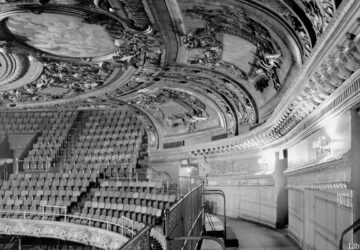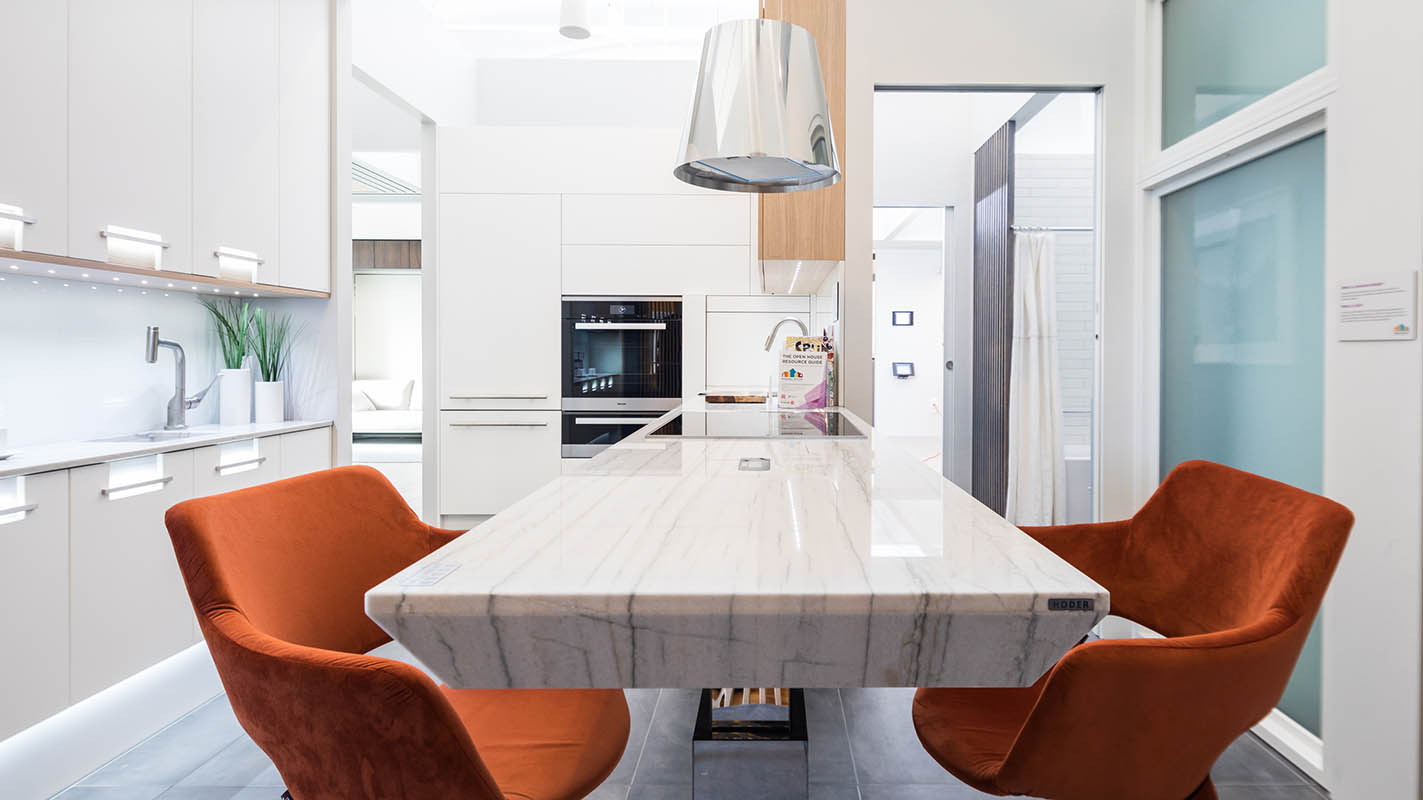In 2013, the Museum of the City of New York debuted the exhibit Making Room which showcased models of affordable housing proposals which were part of a City of New York competition for innovative micro-housing unit designs. Five years later, Making Room: Housing for a Changing America has made it to the National Building Museum with a nationwide mandate and half a decade of innovation to showcase. A highlight of the exhibition is a fully-realized 1000 square foot model apartment that is built in, designed by architect Pierluigi Colombo with interiors by exhibition partners Clei and Resource Furniture, two firms that create innovative space saving furniture.
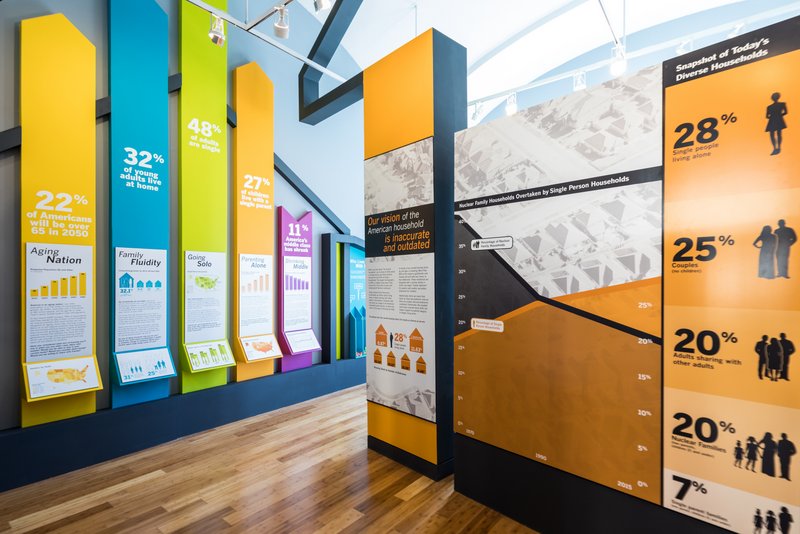 Photo by Yassine el Mansouri, courtesy National Building Museum
Photo by Yassine el Mansouri, courtesy National Building Museum
This time, the Open House will see three layout iterations by the time the exhibition closes in September of this year: a roommate household for four adults which was on view until late February, the Extended Family layout which is on view until late May, and an Empty Nesters layout where the space is divided into two independent homes.
Take a virtual tour of the Open House:
<span data-mce-type=”bookmark” style=”display: inline-block; width: 0px; overflow: hidden; line-height: 0;” class=”mce_SELRES_start”></span>
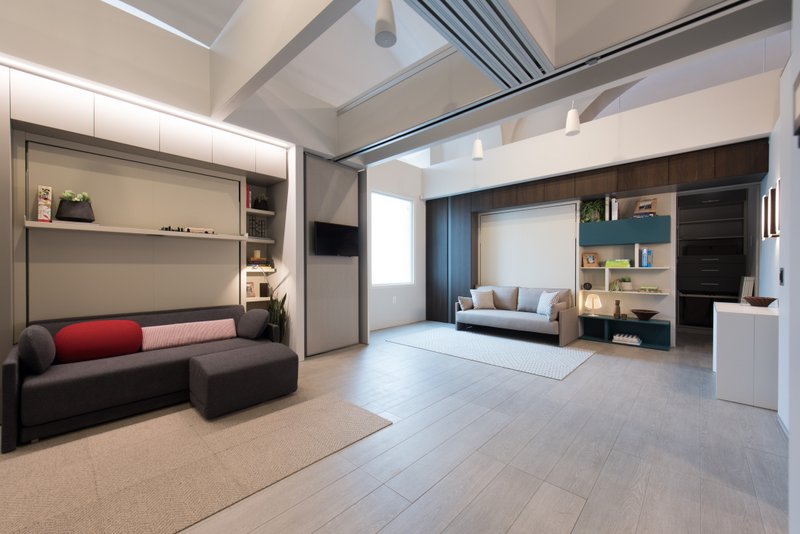 Four adult layout, with room divider open. Photo by Carl Cox, courtesy Resource Furniture
Four adult layout, with room divider open. Photo by Carl Cox, courtesy Resource Furniture
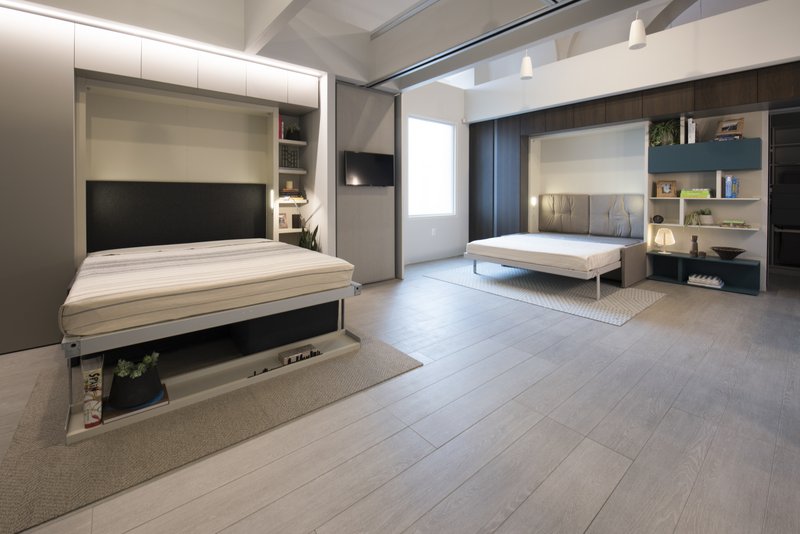 Four adult layout, with room divider open and beds opened. Photo by Carl Cox, courtesy Resource Furniture
Four adult layout, with room divider open and beds opened. Photo by Carl Cox, courtesy Resource Furniture
The aim of Making Room is to spotlight the discrepancy between the way people are choosing to live today and the type of housing available and being produced by the housing industry, encouraged by outdating zoning laws. The Citizens Housing Planning Council (CHPC), a housing research and education non-profit based in New York City, provided the nationwide data that buttresses Making Room.
Of today’s households across America, 28% are adults living alone, but only 12.5% of the housing stock are studios and one bedrooms. And of that, only 0.87% of the country’s housing is comprised of studios. Of those living solo, a sizable demographic is older women, who are divorced or outlived their spouses – countering the prevailing assumption that millennials dominate the solo housing market. In actuality, 32% of the 18-34 age group is actually living at home. Over 66% of the total housing stock are two and three bedrooms but only 20% of households are a traditional nuclear family. Another 20% are adults living with other adults, and another 25% are couples with no children.
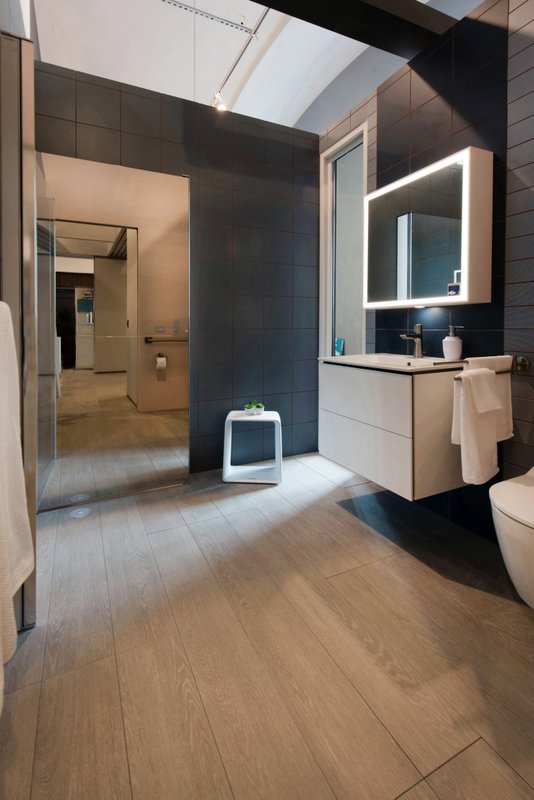 Bathroom with shower concealed. Photo by Carl Cox, courtesy Resource Furniture
Bathroom with shower concealed. Photo by Carl Cox, courtesy Resource Furniture
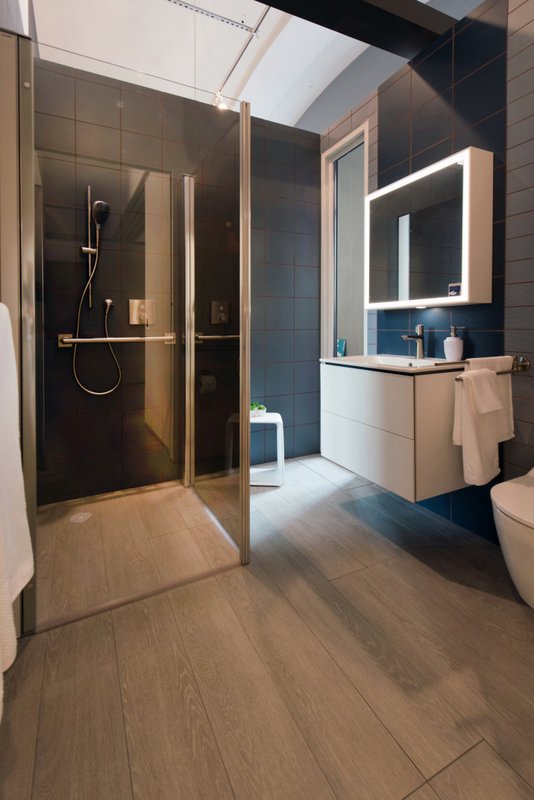 Bathroom with shower opened. Photo by Carl Cox, courtesy Resource Furniture
Bathroom with shower opened. Photo by Carl Cox, courtesy Resource Furniture
CHPC looked at broader demographics connected to housing issues, highlighting that 22% of Americans will be over 65 by the year 2050, 48% of adults are single, and 27% of children live with a single parent. In practice, curator Chrysanthe Broikos at the National Building Museum says, what this means is that “if you’re in a three bedroom or a four bedroom, you may be grouping yourself in that because you’re forced to live in that. You may be an older person, a de-nester, and you have a lot of extra space…there just seems to be a mismatch.” The disconnect also means that potentially families and adults living together are competing for the same type of housing (and driving up prices), but what if they didn’t need to?
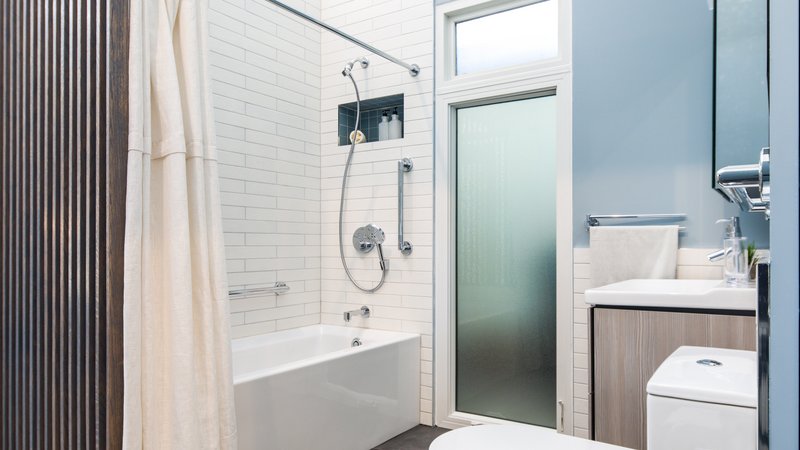 Bathroom with tub. Photo by Yassine el Mansouri, courtesy National Building Museum
Bathroom with tub. Photo by Yassine el Mansouri, courtesy National Building Museum
All of this highlights the growing urgency for new options of housing that are not only more in line with the needs of the 21st century, but also more efficient and innovative to serve all Americans. “Part of what we’re trying to say is that not only do we need more housing, we need the right kind of housing. We need housing that matches how we’re actually living,” says Broikos.
As such, the final part of the exhibition looks at new forms like co-living, accessory apartments, and tiny houses that have established themselves in the last half decade as legitimate alternatives, far more than just a passing, niche fad. Wide ranging examples highlighted in the exhibition include WeLive, from WeWork, the stunning Arcadia Providence conversion of a marketplace into micro lofts, the Choy House in Queens which converts a traditional suburban single-family plot into a multi-general family house with separate living spaces, and Las Abuelitas Family Housing in Tuscon, Arizona, an affordable housing development for grandparents who care for their grandchildren.
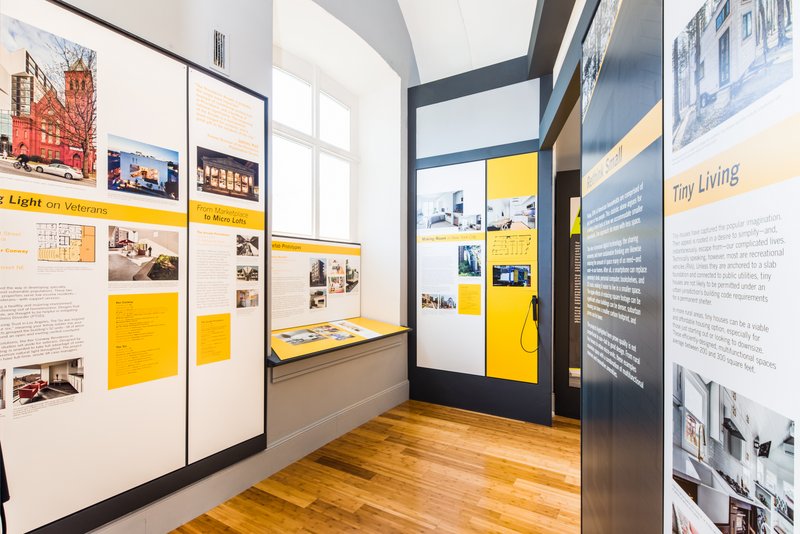 Photo by Yassine el Mansouri, courtesy National Building Museum
Photo by Yassine el Mansouri, courtesy National Building Museum
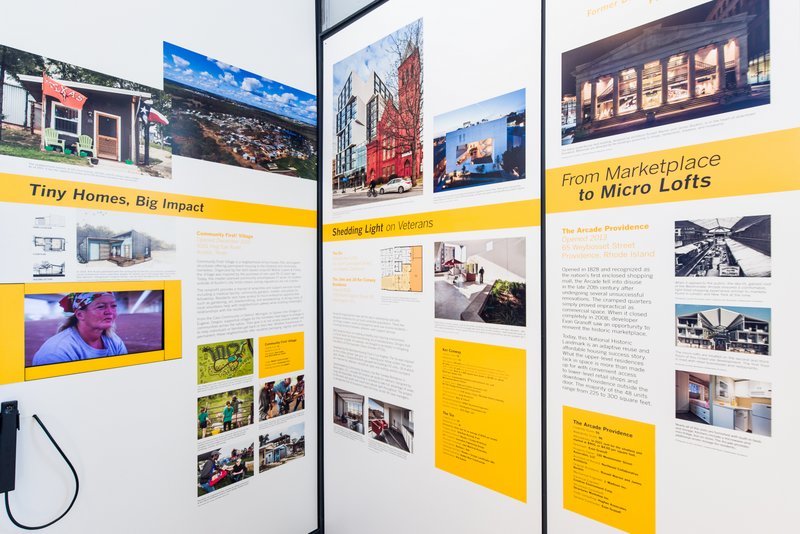 Photo by Yassine el Mansouri, courtesy National Building Museum
Photo by Yassine el Mansouri, courtesy National Building Museum
In a survey taken at the exhibit, although 75% of responders felt that the home they lived in served their current needs, a startling 58% of responders anticipated that their current home will one day no longer meet the needs of their household. “If you think a little bit ahead, you might actually be able to do something really clever, to make things a little easier,” says Broikos, and this exhibit aims to show the potential of what’s out there, as well as highlight issues with current policies that could be re-evaluated to promote a more flexible housing ecosystem.
In Washington D.C. for example, the city has made the construction of accessory dwellings (whether attached to a home or stand alone on a property) as of right, which means home owners no longer need to go to the department of buildings to get permits. Nonetheless, accessory dwellings remain illegal in most of the country. Adjusting the minimum unit size would also yield significantly greater density and new floor plan types.
“We all know that households are not static—they grow and shrink regularly as people age, have children, move out, and move back in.” says Ron Barth, Co-Founder of Resource Furniture. “But most homes are not designed to anticipate these inevitable shifts. This was the challenge we faced in planning and furnishing the 1,000-square-foot Open House. The home was expressly designed to accommodate morphing households without altering the structure or the layout, an amazing accomplishment given the small footprint. The hyper-efficient layout, acoustically sound moving walls, hidden storage, and multifunctional furniture, such as the Clei wall beds with sofas, all contribute to the home’s ability to function like one twice the size, while easily meeting the needs of the people living there—whoever they may be.”
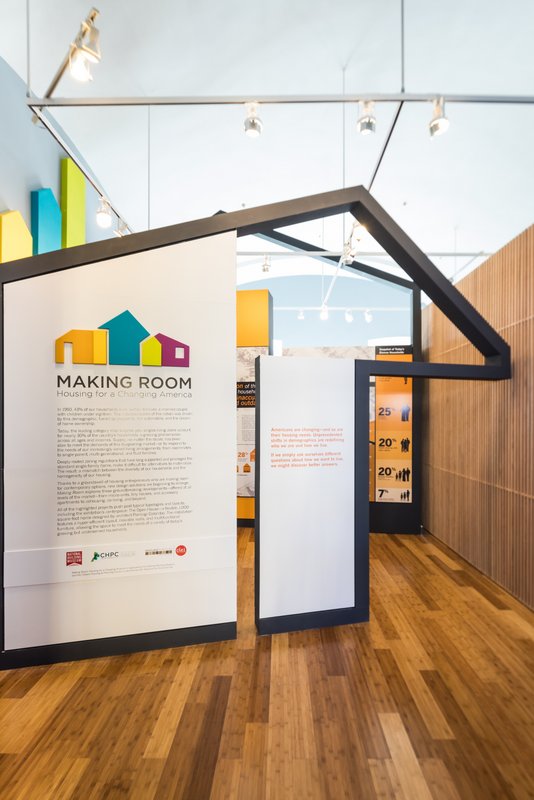 Photo by Yassine el Mansouri, courtesy National Building Museum
Photo by Yassine el Mansouri, courtesy National Building Museum
In the middle between the two sections of Making Room is the model home with a flexible design. There is a communal kitchen, two full baths, a laundry room, and three living areas. The kitchen adheres to universal design principles, which allows for easy accessibility for not only the elderly but for all ages. Countertops and sink bottoms move up and down with the touch of a button. Shelves in closets can be pulled down, a dishwasher opens with two knocks, fixtures and cabinets are one-push to open.
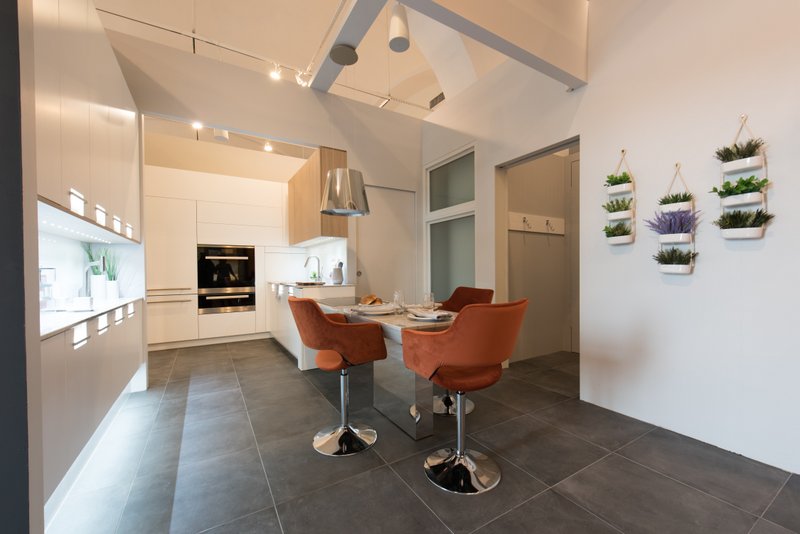 Communal kitchen. Photo by Carl Cox, courtesy Resource Furniture
Communal kitchen. Photo by Carl Cox, courtesy Resource Furniture
The walls, which have high sound protection, can be moved, allowing for complete privacy or an opening up of common space. Beds fold down from the walls, keeping existing shelving or furniture intact so you don’t need to remove items off a shelf or desk on a daily basis just to lay out the beds.
Check out some additional photographs and walk through the space virtually below:
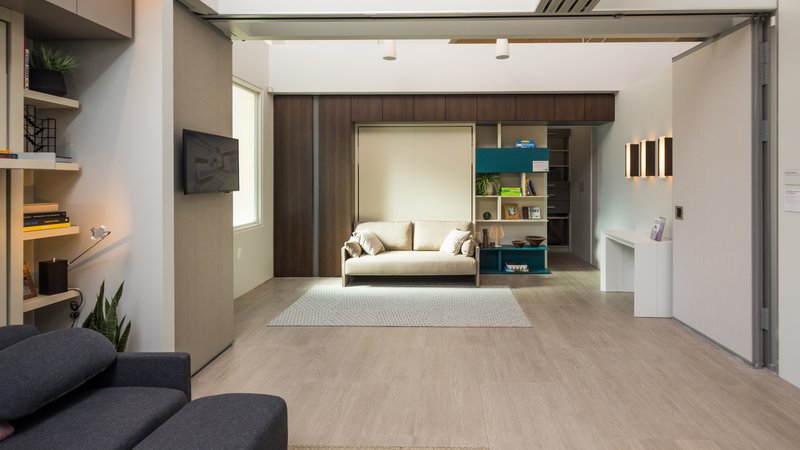 Second bedroom with walk in closet and fold down bed from first bedroom. Photo by Yassine el Mansouri, courtesy National Building Museum
Second bedroom with walk in closet and fold down bed from first bedroom. Photo by Yassine el Mansouri, courtesy National Building Museum
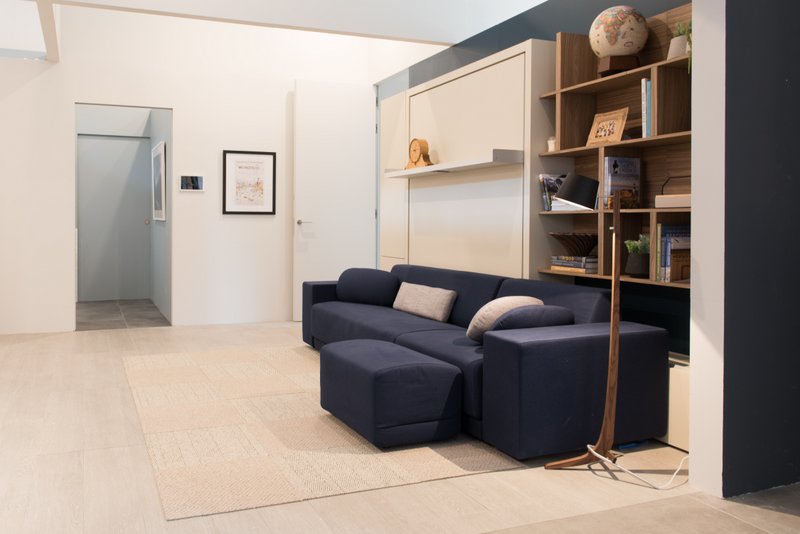 Largest living space. Photo by Carl Cox, courtesy Resource Furniture
Largest living space. Photo by Carl Cox, courtesy Resource Furniture
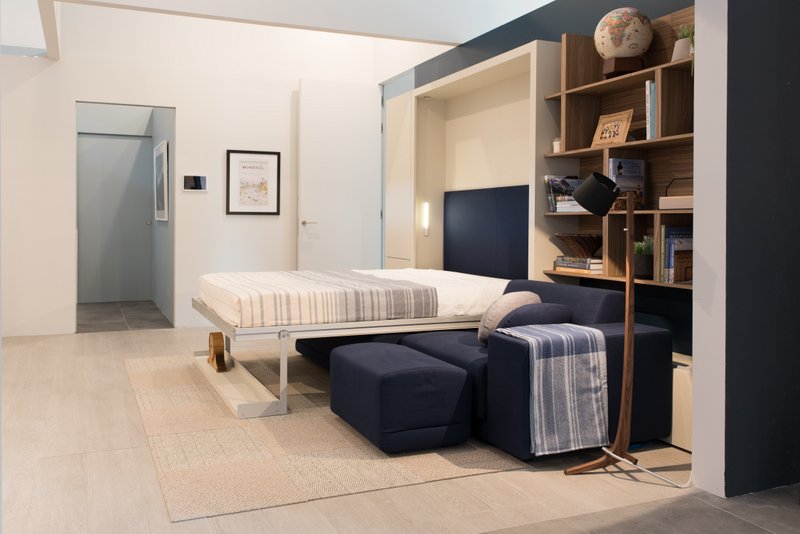 Same space with bed opened. Photo by Carl Cox, courtesy Resource Furniture
Same space with bed opened. Photo by Carl Cox, courtesy Resource Furniture
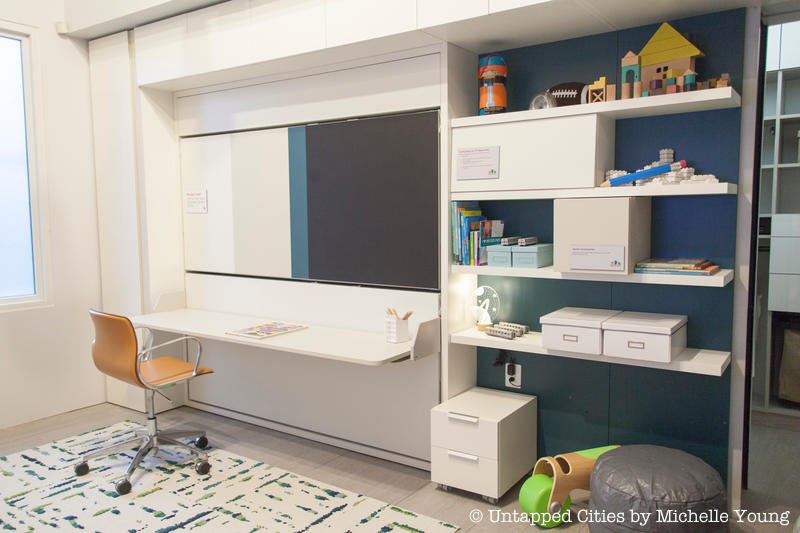 Desk which will turn into a bunk bed
Desk which will turn into a bunk bed
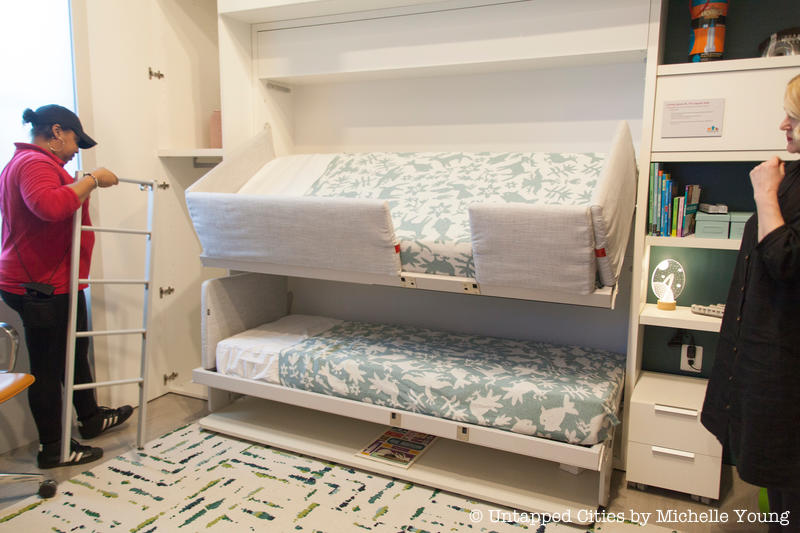
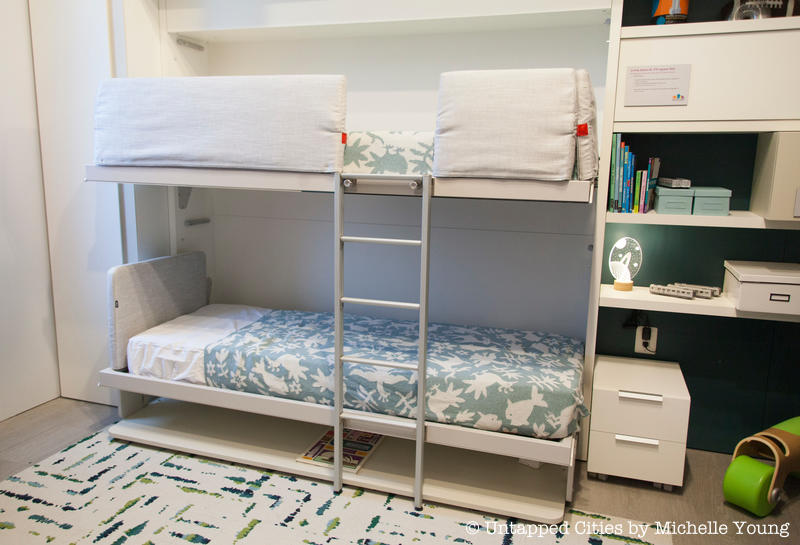
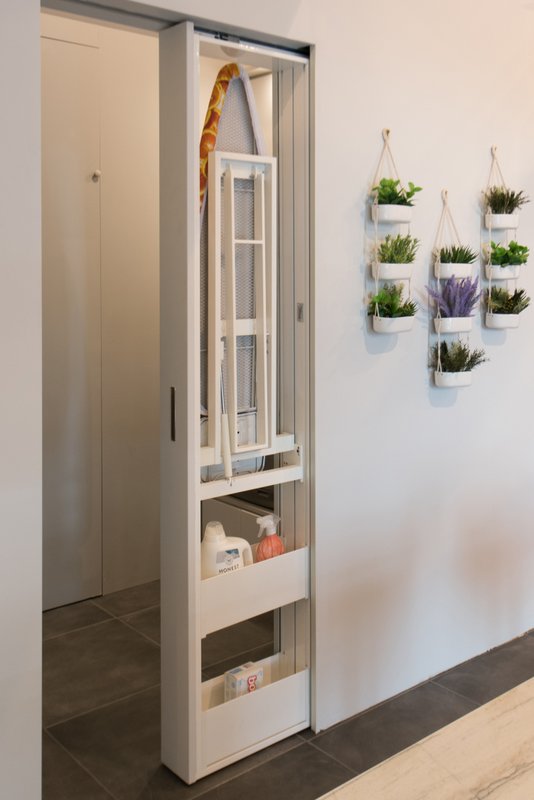 Storage hidden in a sliding door. Photo by Carl Cox, courtesy Resource Furniture
Storage hidden in a sliding door. Photo by Carl Cox, courtesy Resource Furniture
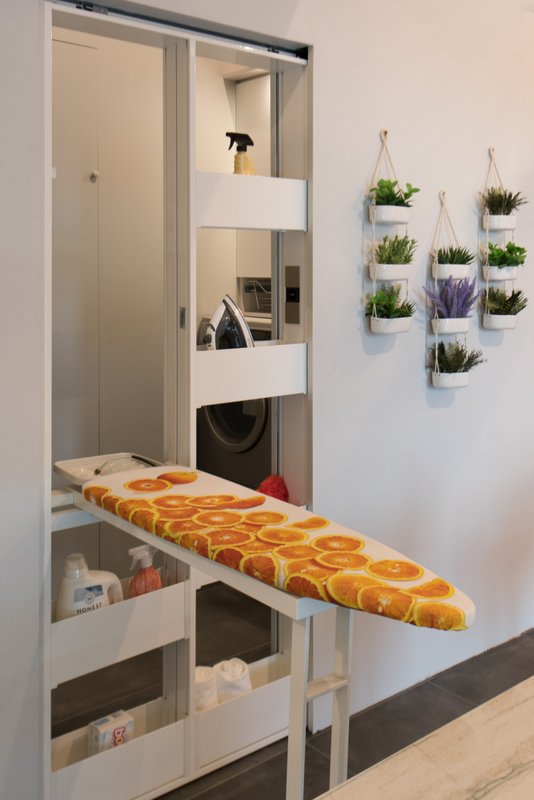 Ironing board folds down for use. Photo by Carl Cox, courtesy Resource Furniture
Ironing board folds down for use. Photo by Carl Cox, courtesy Resource Furniture
Don’t miss this unique exhibit at The National Building Museum, located at 401 F Street NW, Washington D.C. If you haven’t been inside this stunning building, which was used first as the United States Pension Bureau, you’re in for a treat in the main atrium.
Next, learn about the restoration inside D.C.’s Historic Union Station.
