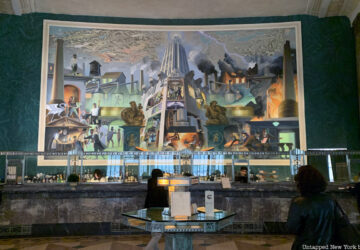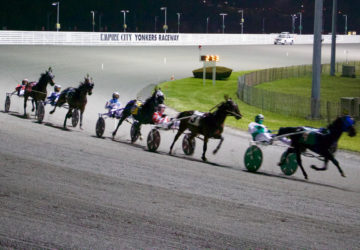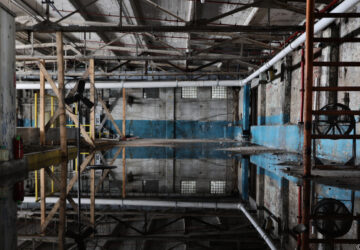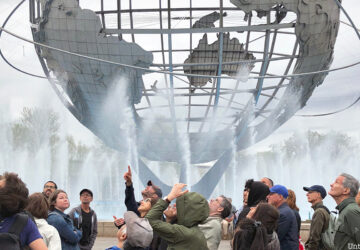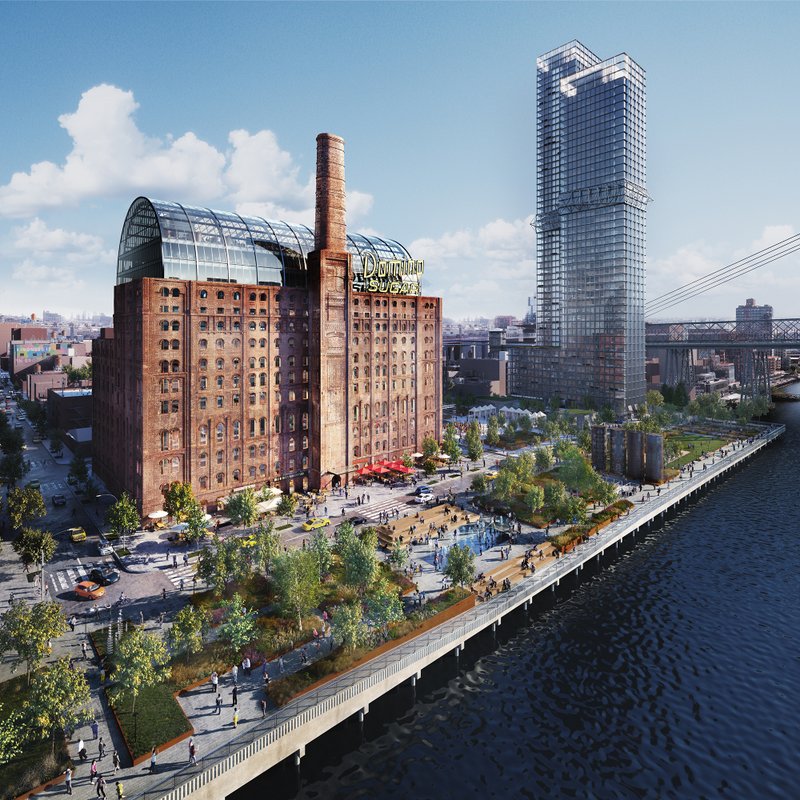On June 10th, Domino Park in south Williamsburg will open to much fanfare, giving the public permanent access to this section of the waterfront – home to the former Domino Sugar factory – for the first time in centuries. Yesterday, we got a sneak preview of the park under construction from David Lombino, Managing Director at Two Trees and Lisa Switkin, landscape architect from James Corner Field Operations (the leading designers on the High Line). It’s an exciting time for the Domino project, so many years in the making. Construction is at a point, Lombino tells us, where something new is revealed every day. In 2013, we walked through this same site with Lombino, imagining what today would look like.
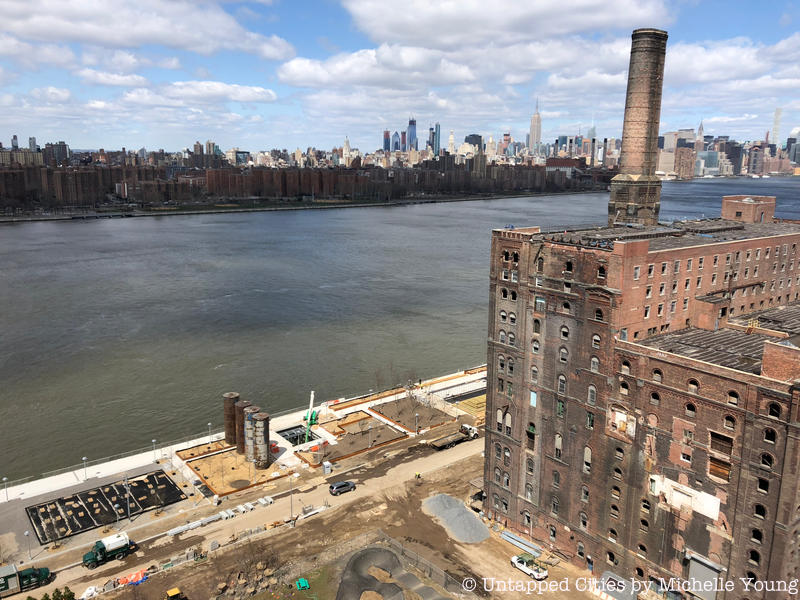
It seems that a lot of those promises Two Trees made back then regarding the design have come to full fruition. When Two Trees took over the project, the plan from the previous developer had already passed both environmental and Uniform Land Land Use Review Procedure (ULURP) approval. But Two Trees knew so much more could come from this historic site and went through the arduous task of getting a new proposal designed and passed, hiring new architects for the master plan (SHoP Architects) and rethinking the site plan completely. As Switkin says admirably, of her twenty years working at James Corner Field Operations, Two Trees is the only developer to have another go-around with the dreaded ULURP.
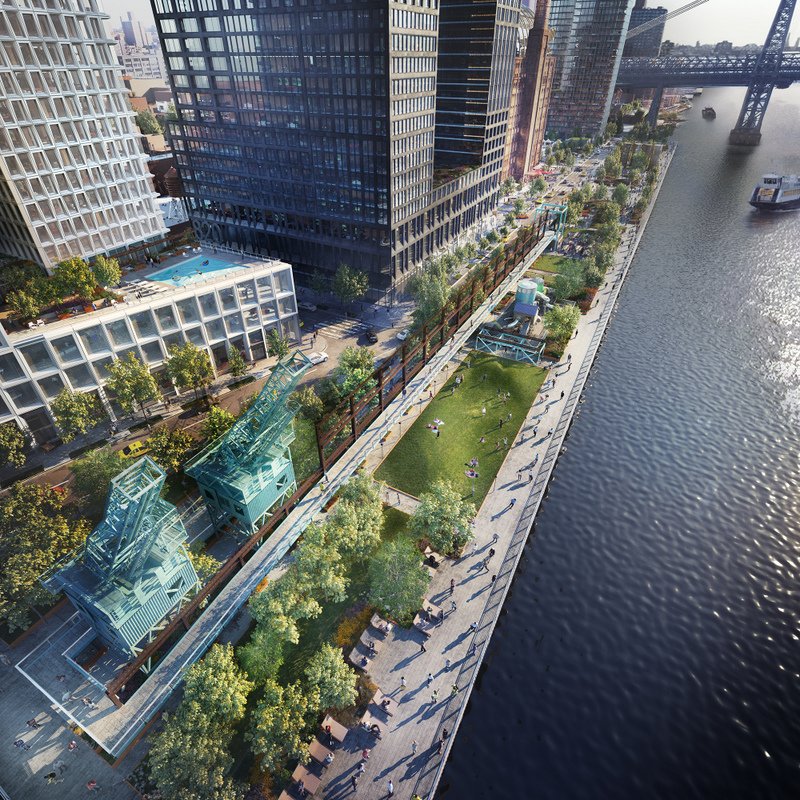 Rendering courtesy Domino Park
Rendering courtesy Domino Park
Some of the plan’s most notable and groundbreaking facets: the reconnection of the street grid, the allocation of one of its largest waterfront parcels for a public park and gathering space, and the preservation of the sugar refinery’s internal machinery to be displayed in a world class public esplanade. It was “a really important gesture,” says Lombino, to reconnect the streets on the site, which shows that Domino Park “wasn’t just a backyard for buildings,” an unspoken, but sharp contrast to the rest of the developments along the Williamsburg waterfront which have given the public park amenity only lip service.
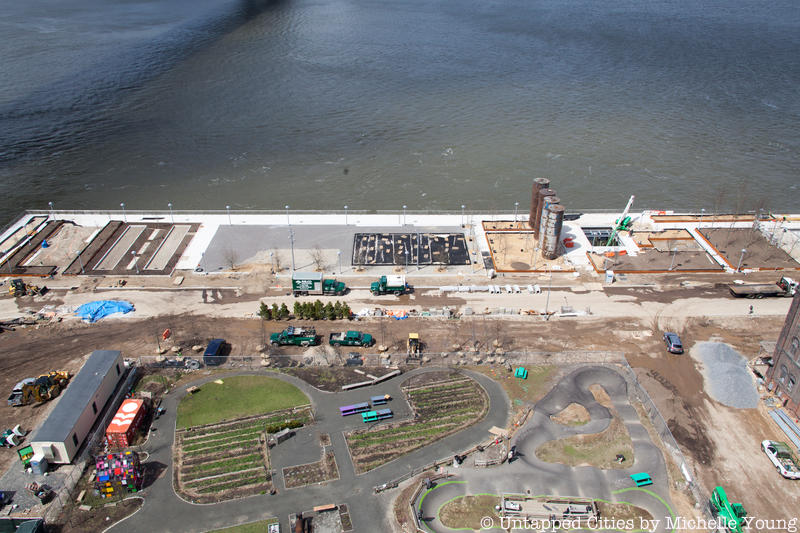
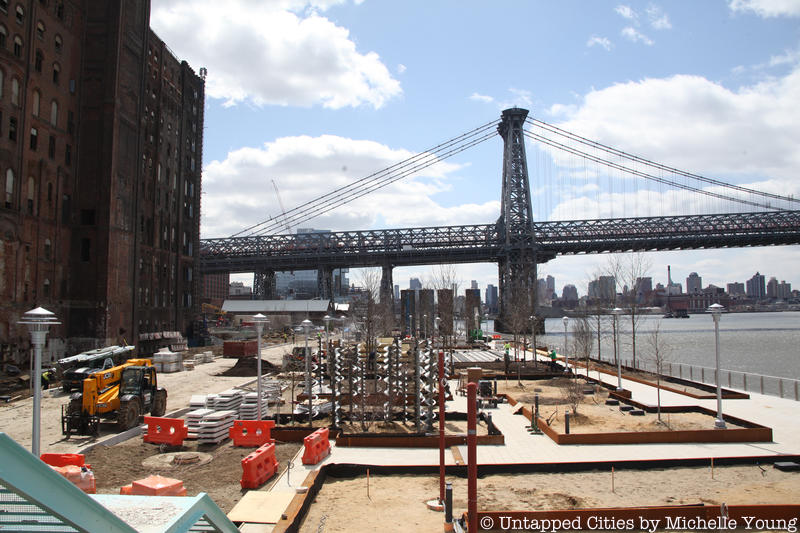
In other ways, Lombino admits that developing a public park under the purview and financing of a private developer has its benefits. Though Two Trees worked in partnership with NYC Parks to ensure that the park meets all the requirements of a publicly accessible park, building a park for a private development “allowed us to do things around design that you wouldn’t be able to do with a city park.” One of these aspects is having to design with a hefty constraint, which Lombin describes as a “downward pressure from a maintenance perspective, to main it for perpetuity.” All that being said, Two Trees has put money in escrow to NYC Parks, should maintenance ever fail in the future so that parks can take it over should there be a need.
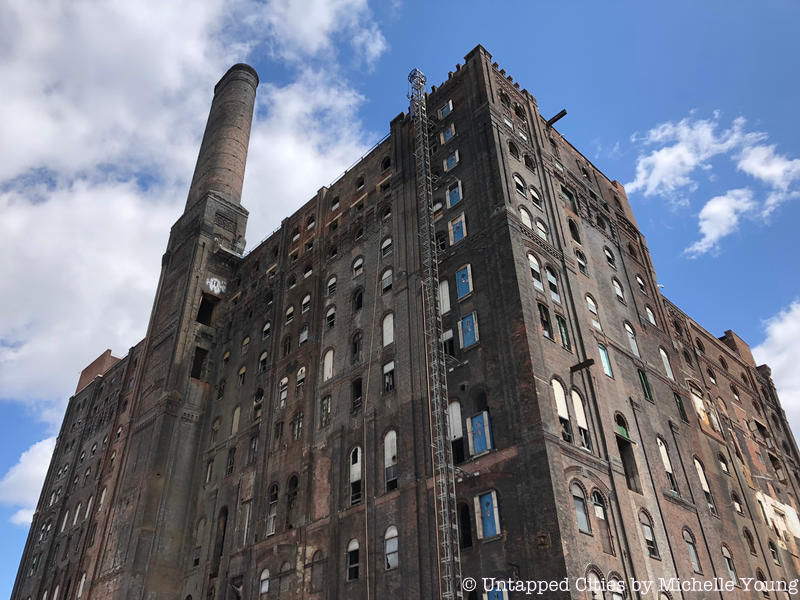 Exterior of refinery building
Exterior of refinery building
When completed, Domino Park will total six acres, a real boon for the residents within Brooklyn Community Board 1, who Lombino says has the worst ratio of population to open space in the city. The park will extend a quarter mile in length along the waterfront, beginning across the inlet from the beloved Grand Ferry Park and ending at South 5th Street, just near the Williamsburg Bridge. Even during the construction process, North Brooklyn Farms and Ride Brooklyn skate park, were allowed to operate within the site, offering the public access to the site itself.
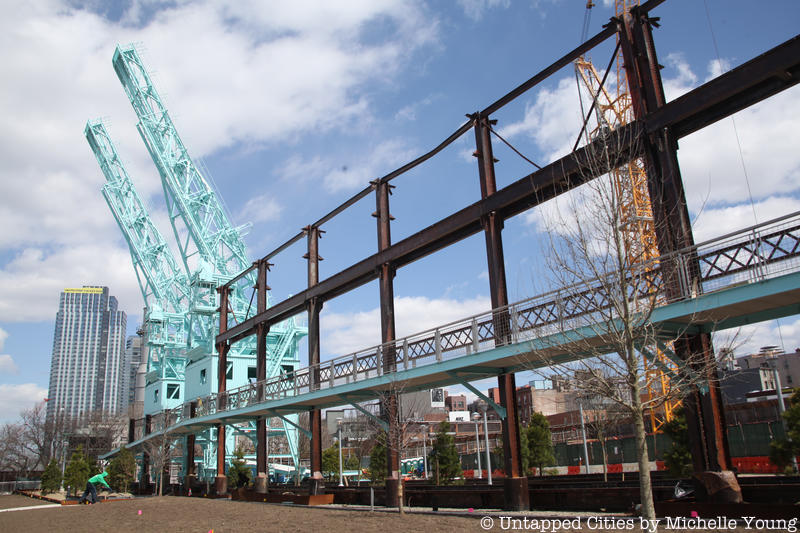 Catwalk, featuring original cranes. The new catwalk is supported by columns from the original sugar warehouse.
Catwalk, featuring original cranes. The new catwalk is supported by columns from the original sugar warehouse.
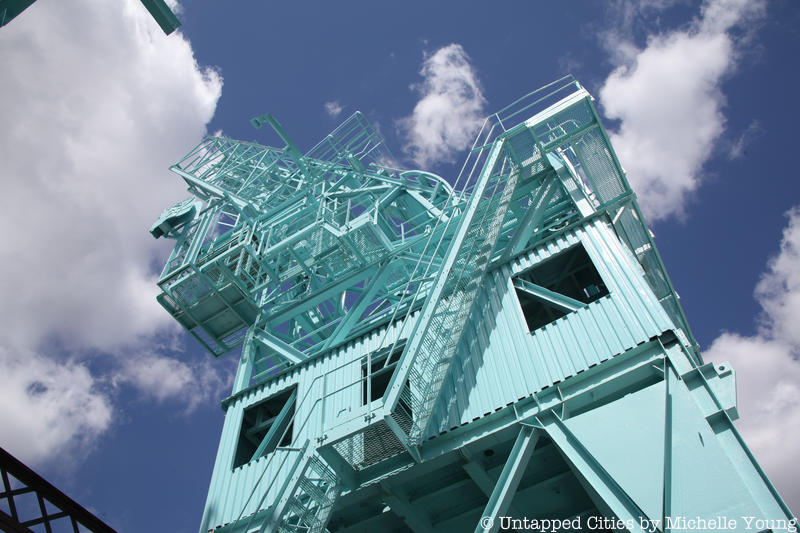
The park has a deliberate progression of activation levels, moving from more active uses close to the bridge (volleyball sand court, dog run, bocce courts), to large gathering and seating areas (wooden agora-style viewing steps and water feature), to more passive uses further north (picnic areas, rolling lawns, taco stand, a sugar refinery-inspired playground).
The plan for Domino was submitted three days after Hurricane Sandy hit, and it reflected the latest ideas in storm protection. The park was raised to to be above the 100-year flood level, but a cutout was made to show the original piers to help connect visitors to the water line.
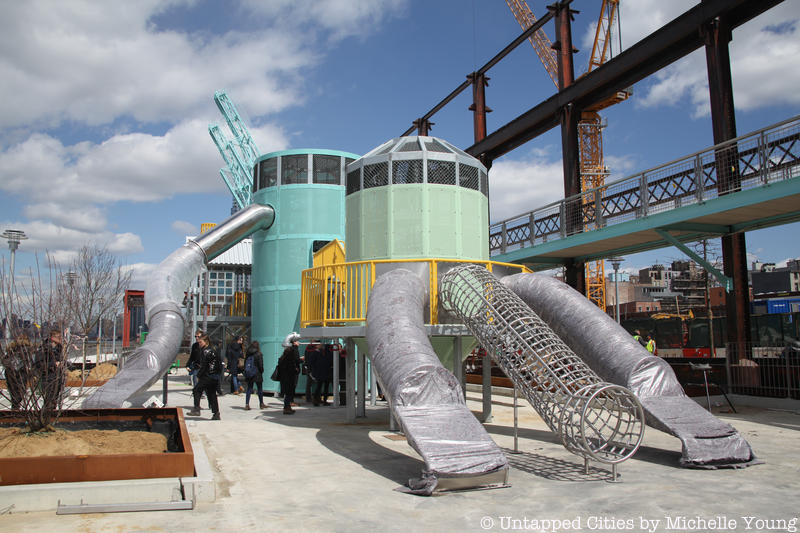 Sugar refinery-inspired playground
Sugar refinery-inspired playground
The star of the northern portion is an elevated catwalk, supported by the columns from the raw sugar warehouse that was demolished. The wooden benches along the esplanade are made from wood, once coated with molasses, repurposed from the sugar warehouse. The public will remember this building as the home to Kara Walker’s stunning installation with Creative Time of a giant sphinx-woman made of sugar. Under the structure will be a taco and margarita stand, called, Tacoritas, and just next to it, a playground inspired by the sugar refinery.
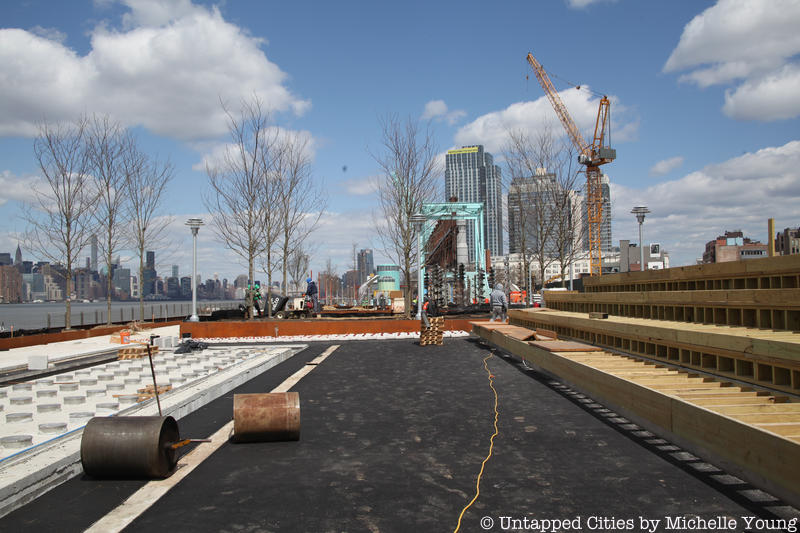
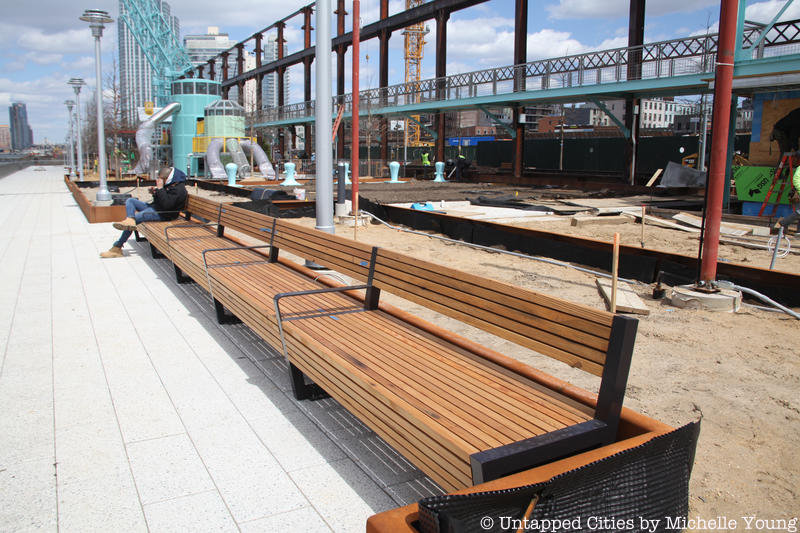 The wood for the benches is sourced from the original sugar warehouse
The wood for the benches is sourced from the original sugar warehouse
You can tell the park is the keystone to the plan at Domino, from the very fact that it is being completed first, in entirety, before any of the buildings. Maintaining the central refinery building, which was the tallest building in Brooklyn when built, not only satisfied preservationists and urban explorers alike, it keeps the project grounded in history, which has been important to Two Trees, known in New York for its historically contextual redevelopment of Dumbo.
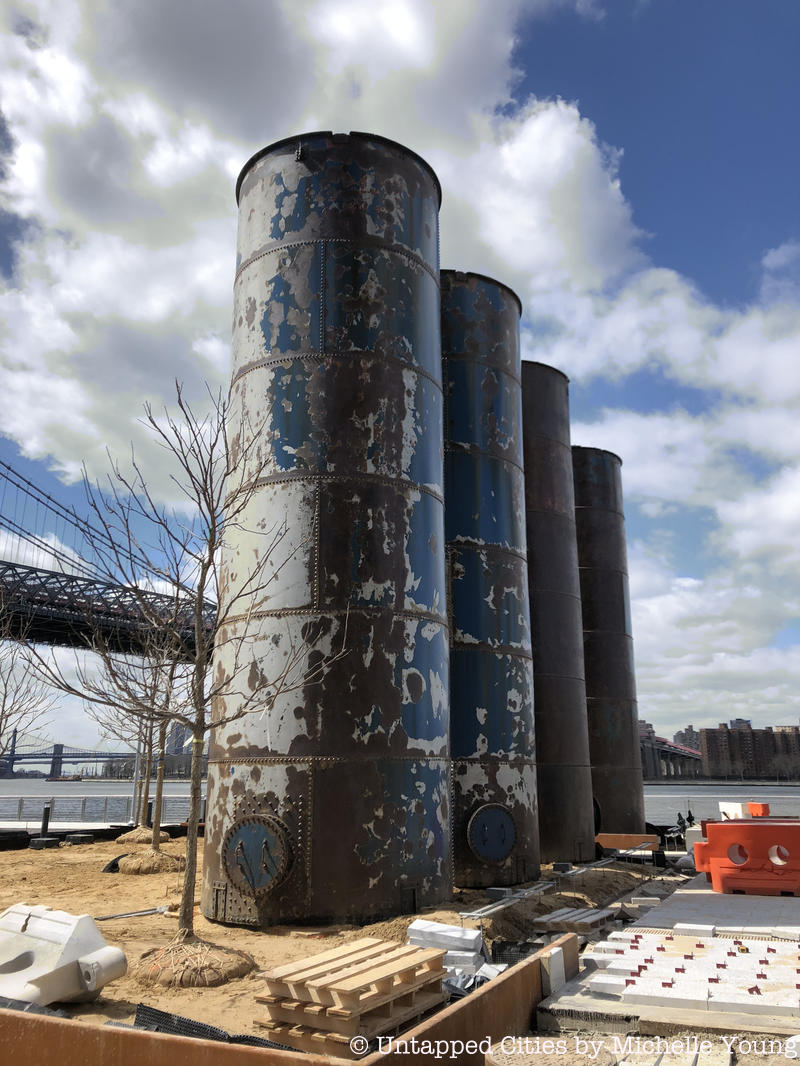 Syrup tanks were moved from the refinery building onto the esplanade
Syrup tanks were moved from the refinery building onto the esplanade
The Artifact Walk, which features over 30 large-scale, hand-picked pieces of salvaged factory machinery along the waterfront, further forges that connection. The walk, Switkin says, “acts as a threshold and entrance. It’s a gesture to get people to inquire about the history of the place.” Starting from the south side of the park, a bucket conveyer will greet visitors, followed by four blue syrup tanks with a rusting patina, then a series of screw convertors which shown abstractly look like a public art installation, mooring bollards and finally two teal cranes which rise above the elevated catwalk.
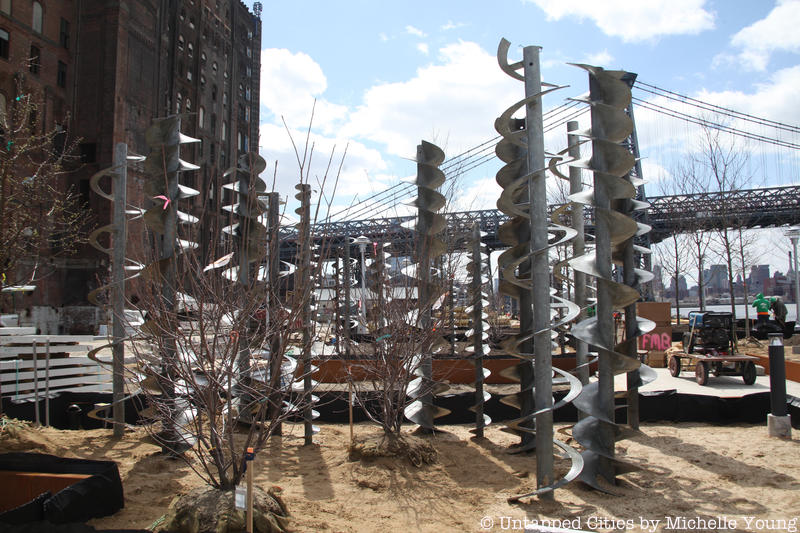
The refinery building itself will be converted into a 380,000 square foot office campus. On our visit in 2013, you could clearly see that the building’s interior logic defied its exterior appearance, with large cavernous spaces spanning multiple floors packed with machinery.
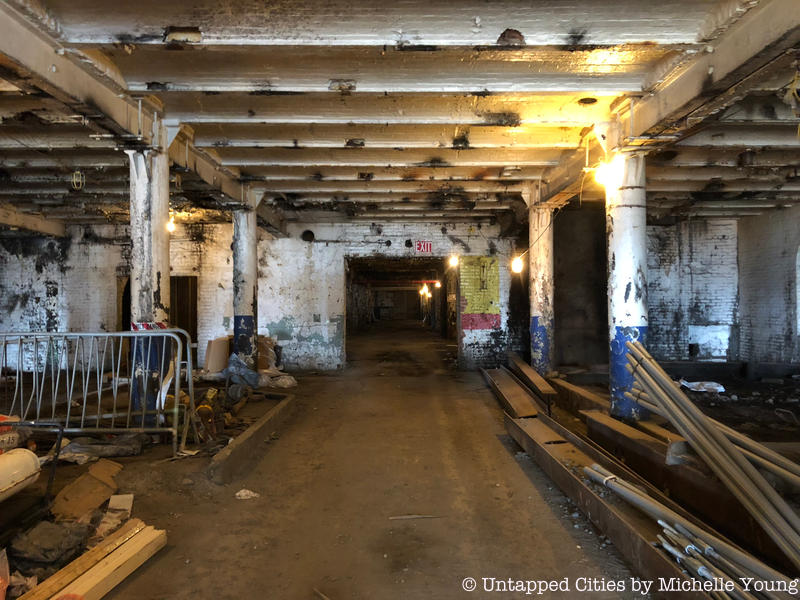 Ground floor interior of refinery building
Ground floor interior of refinery building
In total, on the Domino site there will be 200,000 square feet of retail, 600,000 square feet of office, and 2800 units of housing, which includes 700 affordable units. The first residential building is already open, across the street at 325 Kent Avenue and is 70% occupied already.
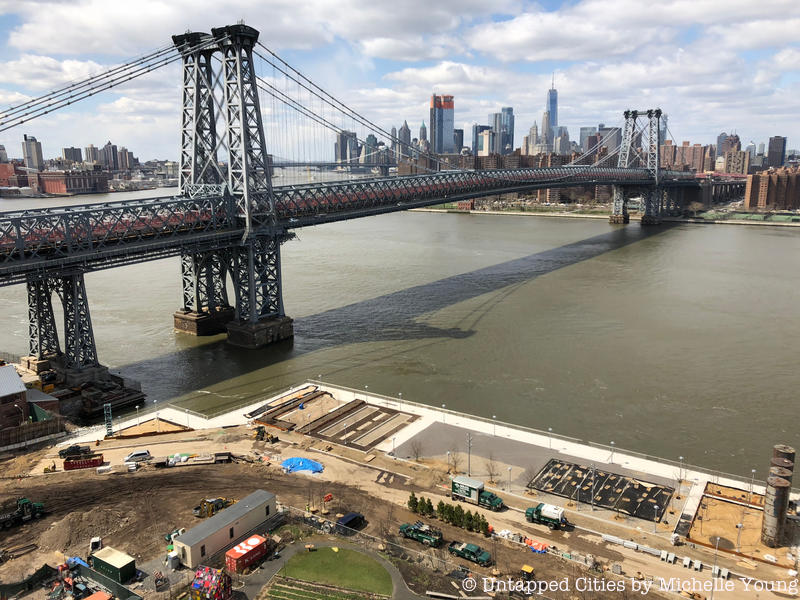
Please stay tuned on Untapped Cities as we have a special experience up our sleeves for opening day of Domino Park for Untapped Cities Insiders! Sign up to be an Insider to get notice of the event!
We have also launched a new tour of Williamsburg, from grit to hip, that will include the history of the Domino Sugar factory site. Join us on an upcoming tour!
From Grit to Hip, a Williamsburg Walking Tour
Next, read about the Top 10 Secrets of the Williamsburg Bridge.
