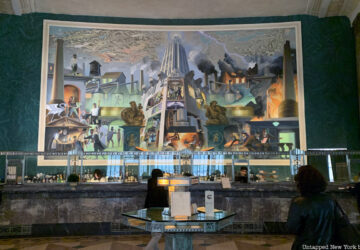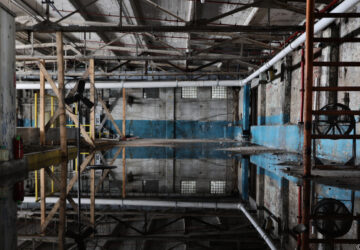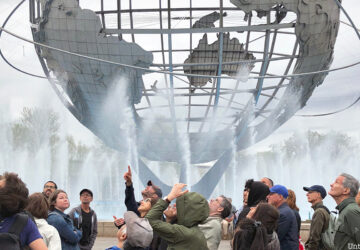8. The Cherished Russell Page Garden will be Saved in the Upcoming Restoration
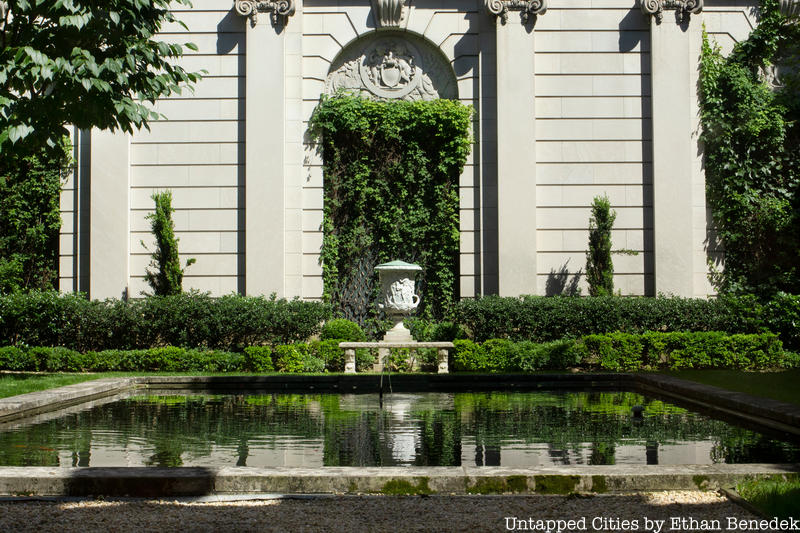
The Landmarks Preservation Commission gave the Frick Collection permission in 1983 to jackhammer the gorgeous bluestone sidewalk that Frick himself had ordered installed in 1914. The large flags were traded for smaller Canadian granite stones that would be ”easier to maintain,” said the museum. But by 2000, the easier-to-maintain stones were cracking and had to be replaced, having lasted 17 years to Frick’s 70 years of perfection. Earlier, in 1973, The Frick’s acting director promised the Landmarks Commission that it would not pursue demolishing a townhouse it owned at 5 East 70th Street, but then did so anyway, wrote Christopher Gray. It then proceeded to build the Page garden on this site, a tactic that produced all sorts of grief when the Frick hoped to demolish the garden, as it had demolished the townhouse.
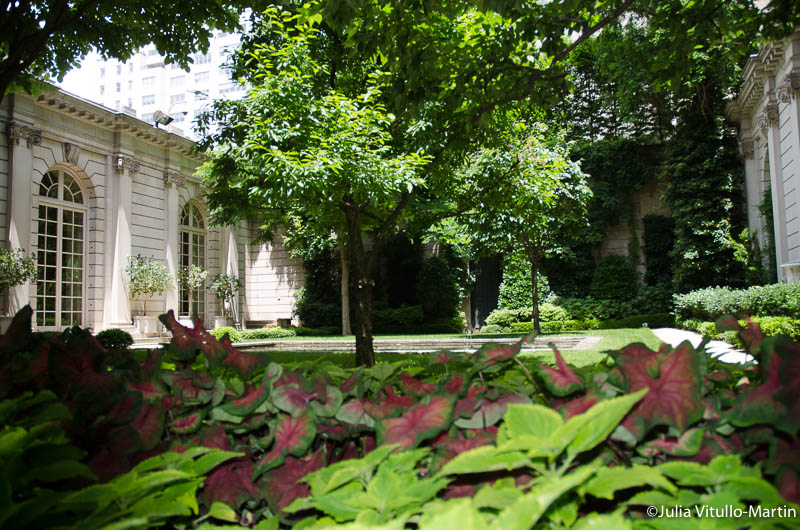
The Russell Page Garden in its spring serenity
But when it decided in 2013 that the easiest way to obtain much-needed space would be to build a 60,000-square-foot addition in the Page-designed garden, it didn’t anticipate the uproar that followed from preservationists, landscape architects, the media, and immediate neighbors on the Upper East Side. How important is the garden? Charles Birnbaum, president of the Washington-based Cultural Landscape Foundation, called Page’s design a “master class in restrained minimalism” that is a model of precision and beauty, giving an illusion of size to a postage-stamp sized garden.
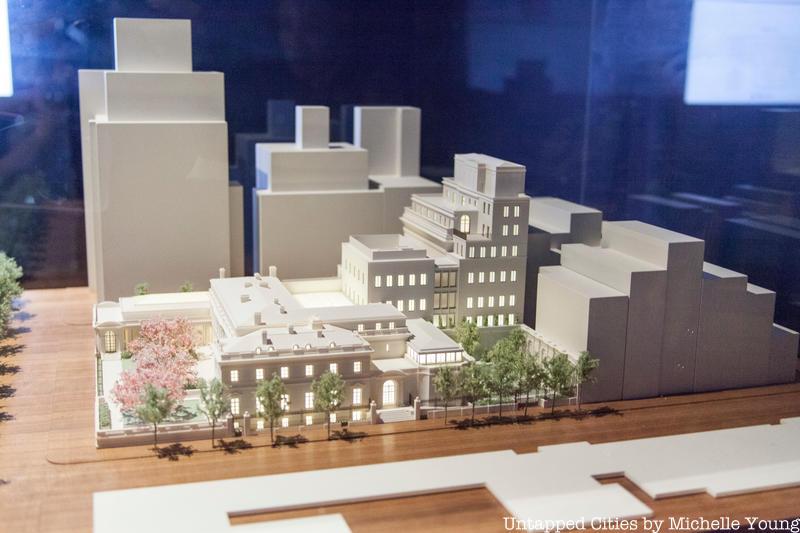
Model of the renovation coming designed by Annabelle Selldorf
Facing defeat, The Frick gracefully withdrew its unloved plan and proposed a more modest expansion by Selldorf Architects, which proposed an idea from 1932: convert the second-floor residential rooms to public and gallery use. The area beneath the garden, long a storage space, will be turned into a 222-seat auditorium. This plan, despite some serious opposition, made its way through the politically charged land-use-review process that includes input from the local community board and approval from the Landmarks Preservation Commission. The plan now faces review by the Board of Standards and Appeals.
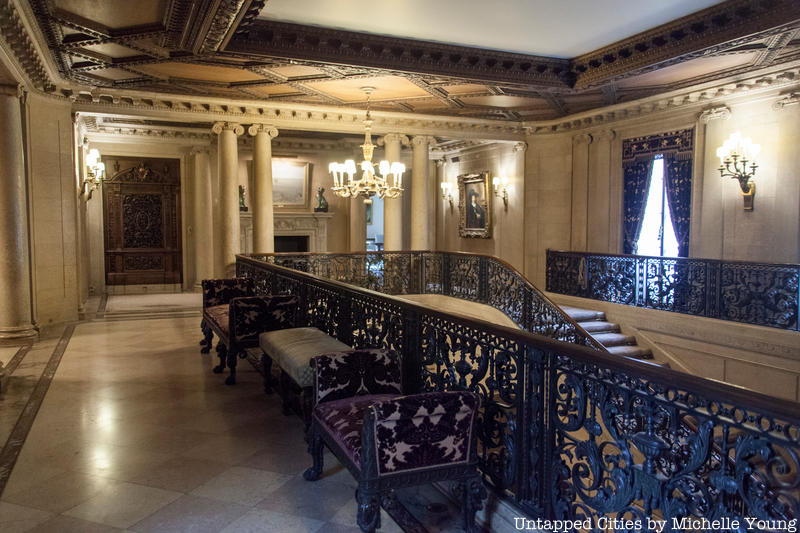
The second floor of the Frick Collection, which will be opened to the public in the new renovation
There’s little question of The Frick’s need for a comprehensive renovation, which hasn’t been done for more than 80 years. Its electrical system hasn’t been updated since 1935, and it is pretty much inaccessible to any visitor in a wheelchair. While refreshing the major galleries, the Selldorf plan leaves them much as they are now, while upgrading amenities, providing unprecedented public access to the original residence on the second floor, and upgrading The Frick’s infrastructure.
