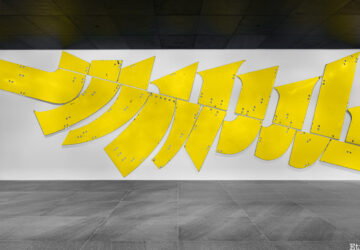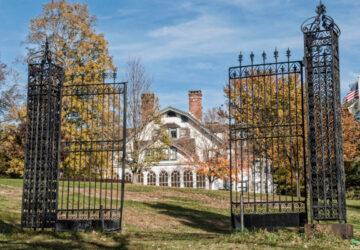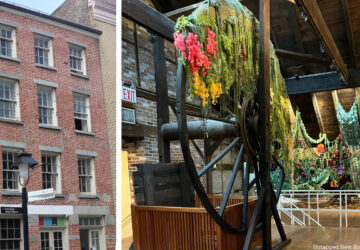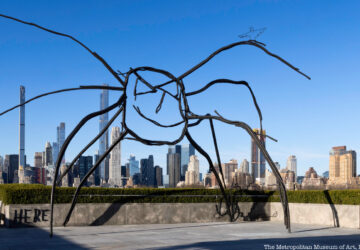3. The Original Metropolitan Museum of Art Building in Central Park
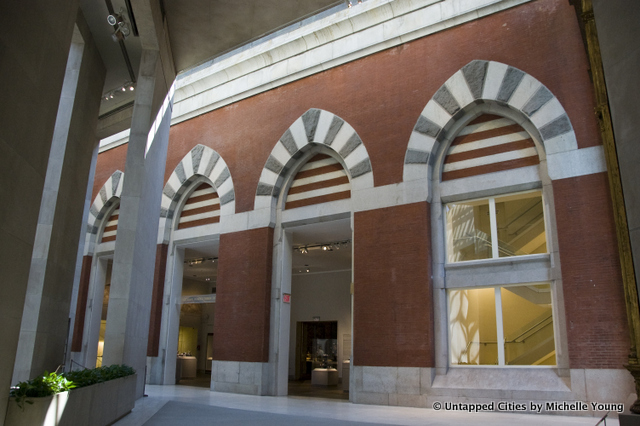
The impressive Beaux-Arts facade of the Metropolitan Museum of Art, designed by Richard Morris Hunt, is the image that comes to mind when we think of the museum today. However, the building had much humbler beginnings. Land between 79th and 84th Streets in Central Park was designated for the Metropolitan Museum of Art by the City of New York’s Department of Public Parks on March 20, 1872. Though Olmsted and Vaux wanted only recreational structures in the Park, Central Park’s treasurer, Andrew Haswell Green, successfully pushed for an art gallery. Before the museum came to Central Park, it was housed in a simple brownstone at 681 Fifth Avenue and then in a mansion at 128 W. 14th Street.
Vaux and Mould’s Central Park museum building was completed in 1879. Employing the Gothic Revival style, the brick facade featured pointed arches above the windows and vertical lines to evoke a sense of height. Ornamental tiles and carved reliefs planned for the facade were never installed. The designers already knew that their external walls would eventually be covered by additional wings added to the museum over time. You can still see Vaux and Mould’s original Victorian Gothic façade in the Robert Lehman Wing (Gallery 961/962). That section of the facade would have looked onto Central Park. In the second-floor passage that leads from the Grand Stair south towards the Impressionist wing (Gallery 690), you can see a piece that would have been part of the eastern facade facing 5th Avenue.
