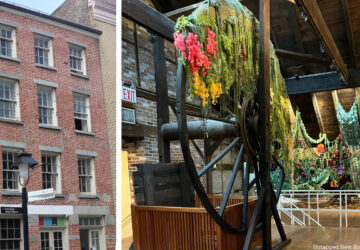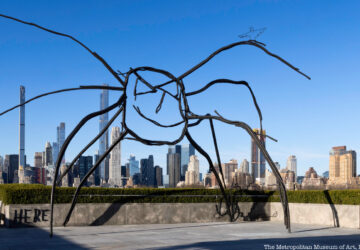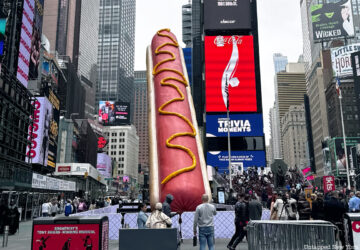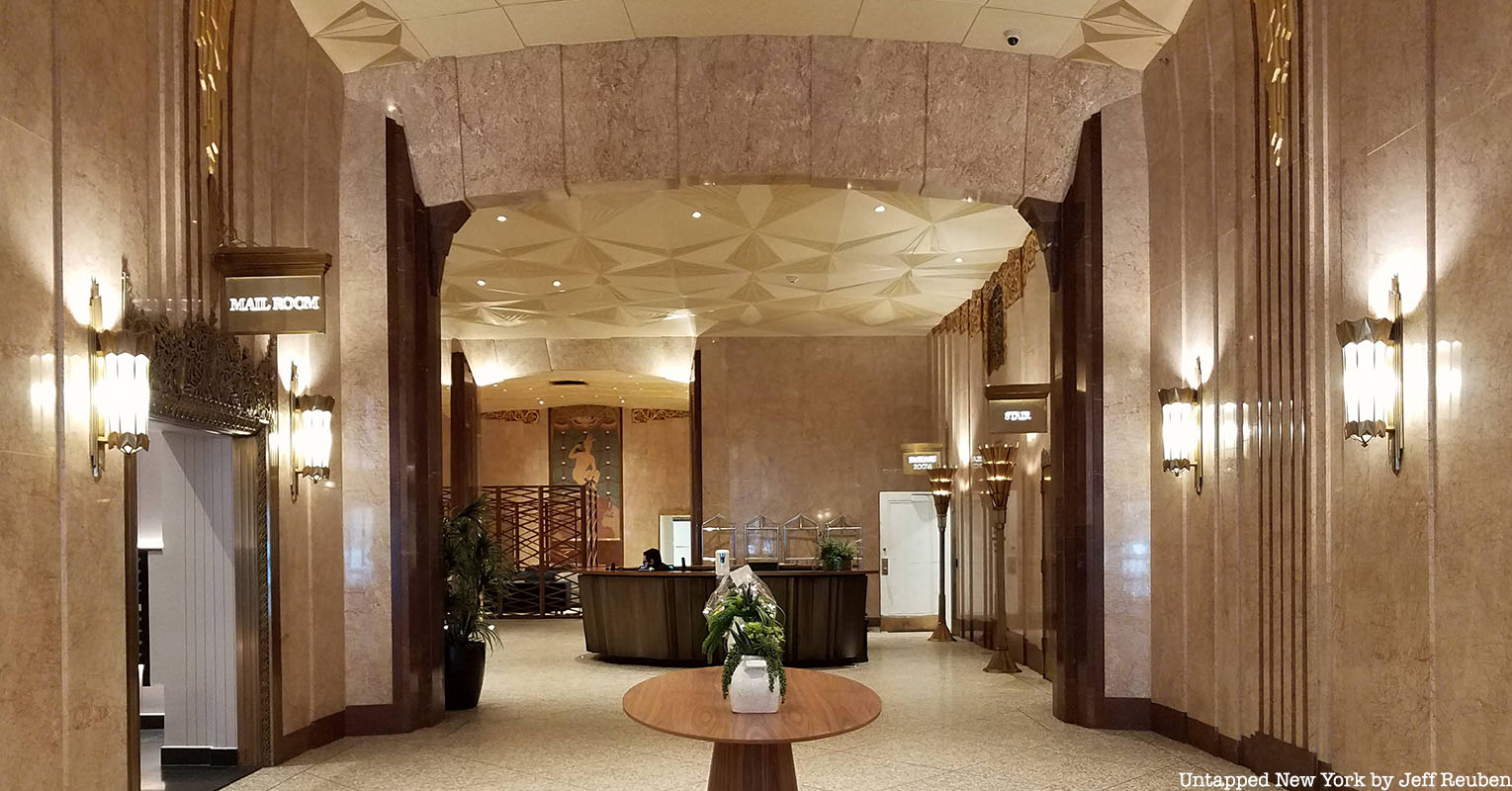The award-winning adaptive reuse of the old New Jersey Bell Headquarters is adding new luster to a forgotten 1929 architectural gem. Renamed Walker House, in honor of its designer, the Art Deco master Ralph Walker, it stands in Downtown Newark facing historic Washington Park. Purchased in 2016 by L+M Development Partners, the real estate firm has converted the building to a mixed use development with market rate and affordable rental apartments, plus a diverse array of commercial spaces.
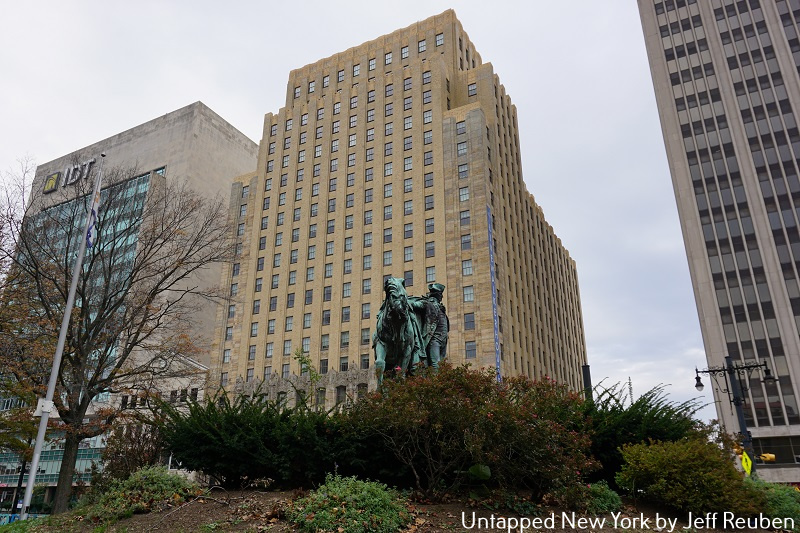
“It has great bones,” Jake Pine, a director with L+M tells us as we meet in the stunning lobby of this 21-story skyscraper, which is listed on the National Register of Historic Places. He is not exaggerating. If you love architecture and in particular Art Deco, this buff brick and sandstone tower is a must see.
Although Walker’s telephone and telegraph buildings in New York are deservedly celebrated as triumphs of Art Deco, I believe this is his best project of that typology. It was here that he achieved a most sublime design thanks to the perfect storm of site, setting, and program.

For example, unlike his earlier Barclay-Vesey Building for New York Telephone (now known as One Hundred Barclay), a bulky 32-story structure covering a trapezoidal 1.2-acre plot, here he worked at a more reasonable scale of 21 stories on an 0.8-acre site with orthogonal dimensions.
Also, in contrast to his former telephone exchange buildings that have been converted to luxury condos — Walker Tower in Chelsea and Stella Tower in Hell’s Kitchen — this was a trophy property with a generous budget for artistic touches. John Cetra, FAIA, of CetraRuddy Architects, who has been involved with those projects and this one, says that “of the three Ralph Walker buildings we have adapted from commercial to residential use, Walker House has the most exuberant and magical details both on the exterior and interior.”
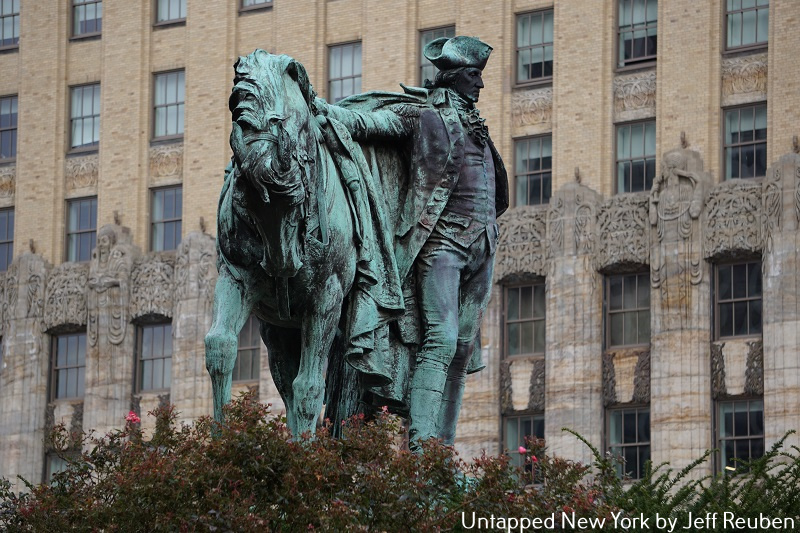
Perhaps, what most distinguishes this building was the opportunity offered by its context. “The building in Newark,” Walker explained, “owing to its position on Washington Park, was made a transition between the public buildings that surround the park and the more modern skyscraper.” The park has a strong civic and artistic character, including a statue of its namesake, by J. Massey Rhind, directly facing the site.
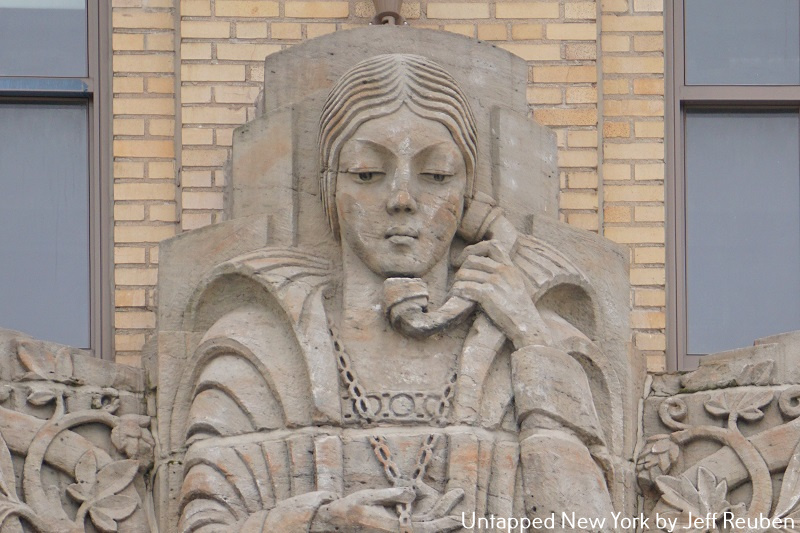
As shown in the photos above and below, artist Edward McCartan created six sculptures facing the park that depict telephone company employees and customers. As Walker put it, they “were made to compose with the classical facades of the Library and Museum and the Globe Indemnity Insurance Building, establishing a monumental line about the park.” McCartan, who around the same time designed the clock and allegorical statues of the New York Central Building on Park Avenue, gave his contemporary subjects a look suggestive of Athenian antecedents.

Inside, at the far end of the lobby, which is fitted with marble walls, terrazzo flooring, decorative plaster, and multi-planar ceiling, there is a second commissioned artwork. As shown in the photo below, here one finds a terrazzo mural “which represents,” in Walker’s words, “man’s control of world-wide communication.” It was designed by German-American painter Alfred E. Floegel and executed by L. Del Turco & Brothers, a firm still operating in Newark.
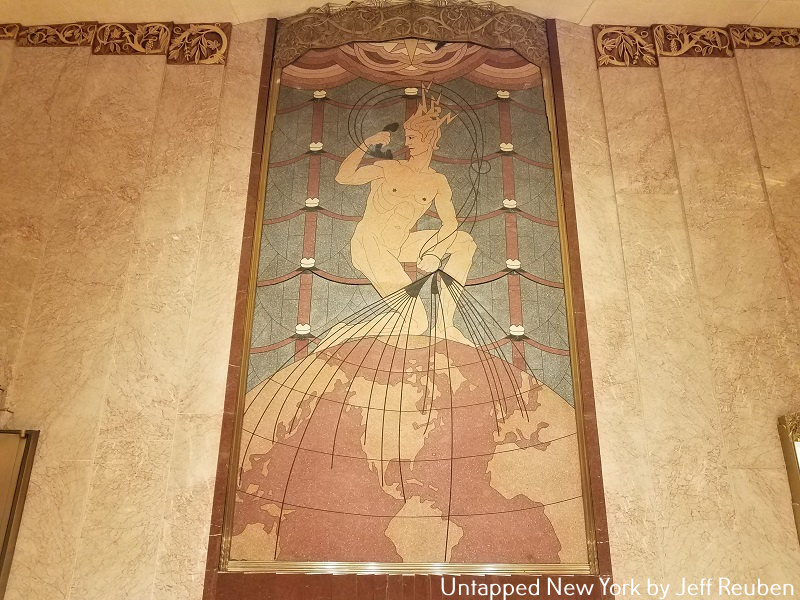
Besides these signature artworks, the building also features elegant Art Deco detailing at high visibility points. On the exterior, bas-reliefs with floral, vegetative, and geometric themes are applied around the entrances, on a frieze above the first floor, in spaces connecting the McCartan sculptures, at setbacks, and along the roofline. They bear a strong resemblance to those found on the Barclay-Vesey Building, which is not surprising given that architectural sculptor John De Cesare worked on both buildings.
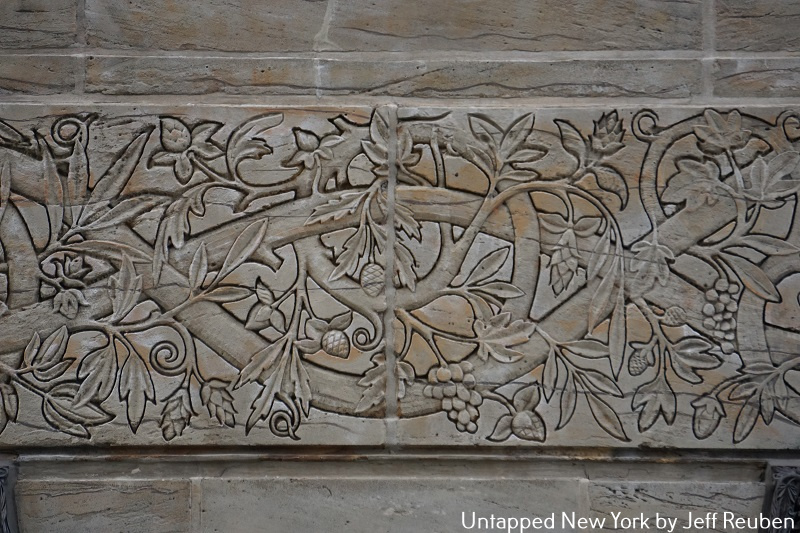
Similar ornamental motifs are applied inside, such as in metalwork framing the elevators. However, the aesthetic is not merely about offering visual interest but is broader in its aims. For example, according to a description written by Walker’s colleague Edgar Albright, in the lobby “an attempt is made to gain a feeling of spaciousness and warmth of color, by the use of lines and varying planes which continue from wall to wall across the ceiling.”
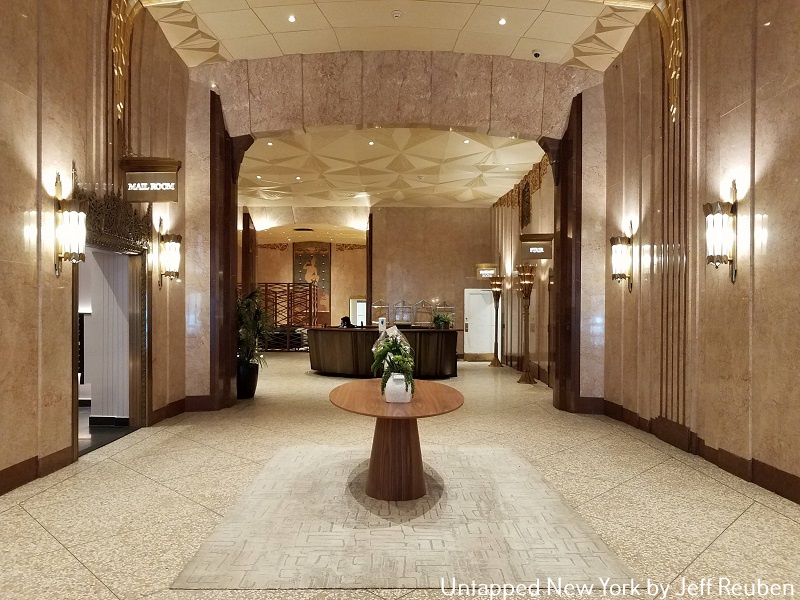
Beautiful though it was when New Jersey Bell formally dedicated it on April 4, 1929, by 2016 when L+M acquired it, “the building had seen better days and had fallen into a state of disrepair,” explains the project’s historic preservationist, Ulana Zakalak of Zakalak Restoration Services. Outside, the sparkle of the McCartan sculptures and other facade elements was restored. “On the interior,” she adds, “no expense was spared to bring back the marble clad lobby with its ornate plaster ceilings, bronze doors, memorial plaques, historic lighting and the terrazzo mural.”

As I witnessed firsthand while touring Walker House with Jake Pine from L+M and building general manager Jamie Confessore, the attention to detail extends throughout the property as the conversion balanced contemporary needs with respect for architectural heritage.
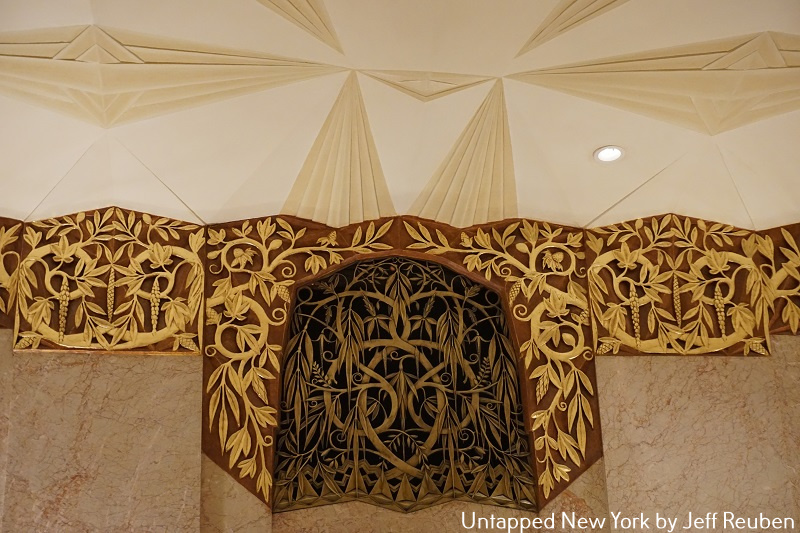
The second through fifth floors are occupied by commercial space, primarily offices but also telephone switching equipment used by Verizon, the successor to New Jersey Bell. The sixth to twentieth floors contain 264 apartments, a mix of studios, 1-, 2-, and 3-bedrooms. Of these, 53 (20 percent) are affordable to households earning 40 and 50 percent of area median income. The affordable units are spread throughout. “Both market rate and affordable tenants use the same grand lobby entrance located at 540 Broad Street,” Pine emphasizes.
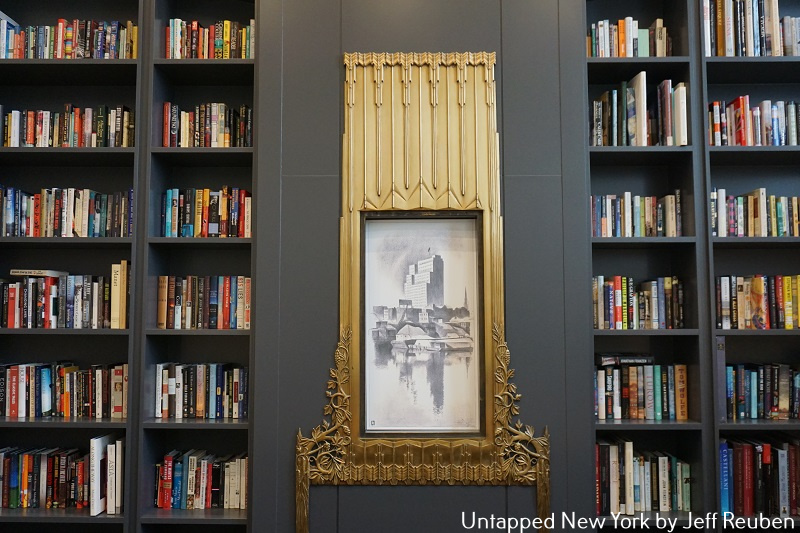
Instead of a penthouse at the top, the 21st floor, formerly a mechanical level, provides amenity spaces open to all residents. It also provides access to an outdoor terrace.
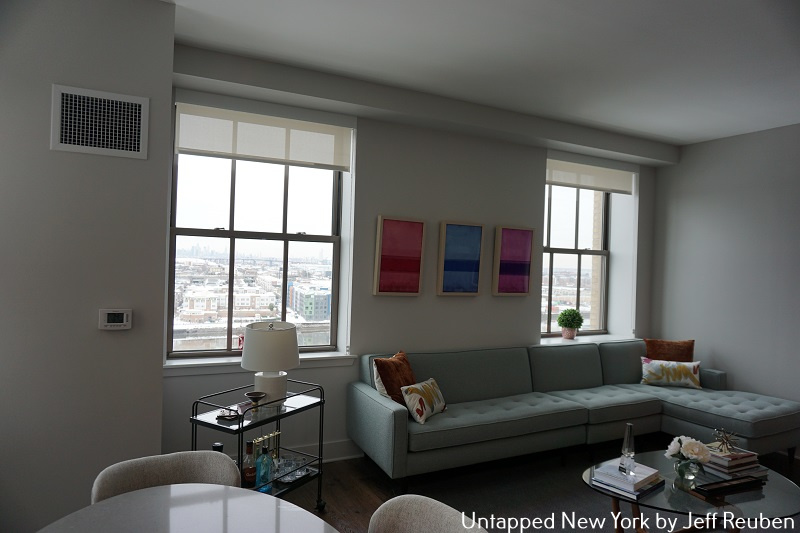
Converting old spaces to new uses in historic buildings requires feats of architectural alchemy and for Walker House much of the credit goes to Inglese Architecture and Engineering, which served as the architect-of-record. “Rediscovering and reinvigorating the work of the great Ralph Walker with a 21st Century edge,” says Alex Merlucci of Inglese, “has been a great challenge and an honor.”
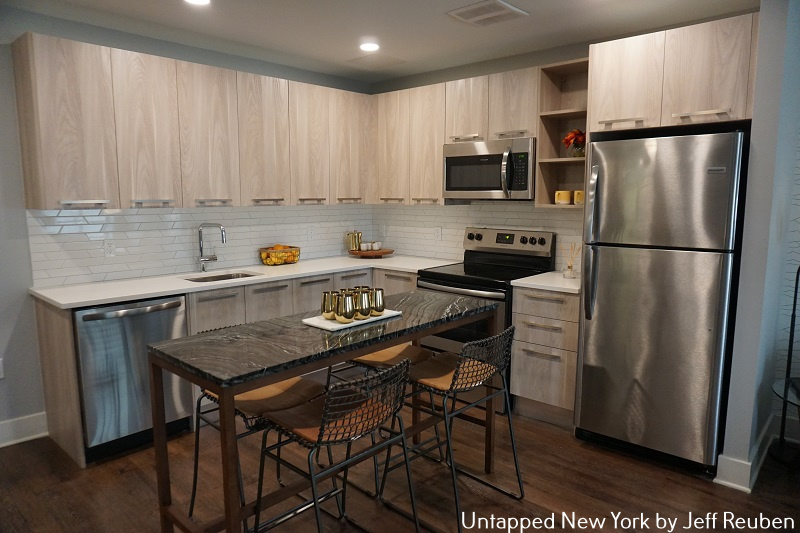
A challenge, to be sure, but in the eyes of the New Jersey Historic Preservation Office, the Walker House team was more than equal to the task. On February 19, 2021 the state agency presented a Historic Preservation Award to L+M in recognition of the project’s exceptional merit.
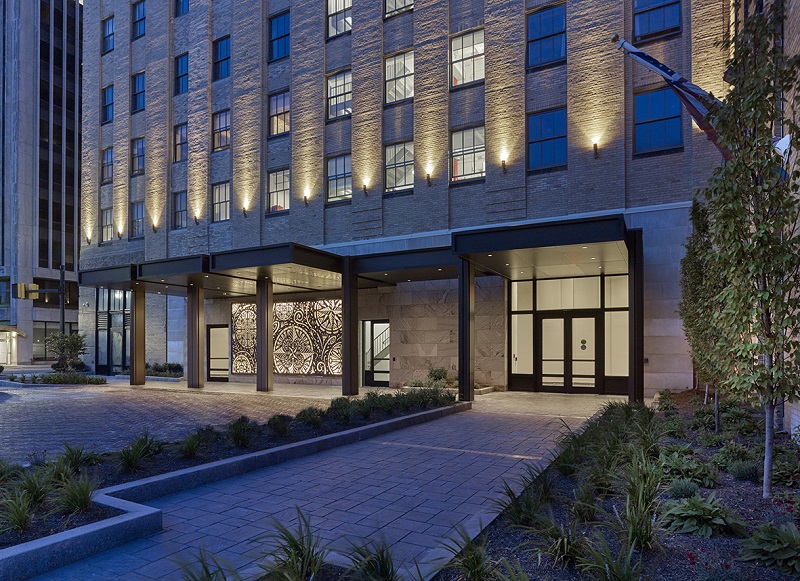
Besides the historic preservation and contemporary upgrades, the Walker House team also inserted new pieces they believe are sympathetic to the historic character. This includes Walker Variations, a backlit metal relief sculpture on the rear facade by Tom Nussbaum. It marks a new public entrance and entry plaza with vehicle drop-off, in an area Verizon used for parking and loading. Incidentally, Walker House, which is well served by trains and light rail, does not include any parking.
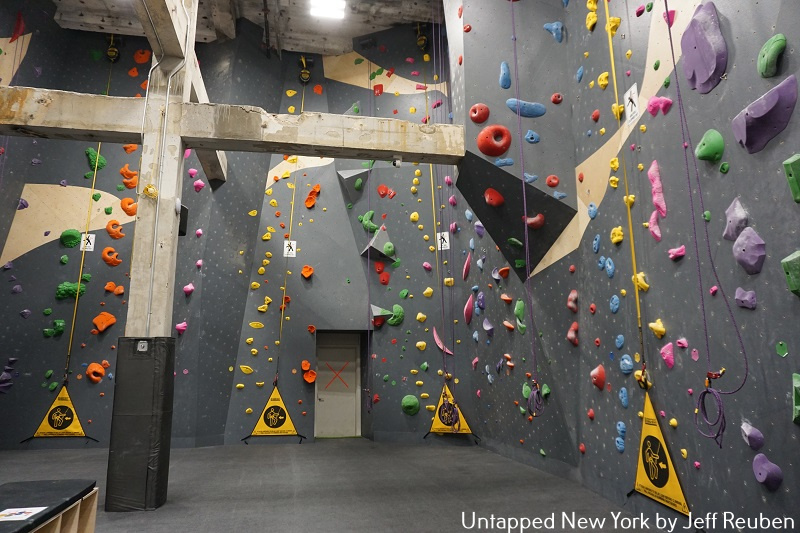
Below grade, a problem turned into an opportunity. What to do with a 40-foot deep space that once housed boilers and an employee cafeteria? Fortuitously, Method Climbing + Fitness came along, took the big, raw space, and lined it with climbing walls. It is expecting to open officially soon. Even down there, in the site’s deepest depths, one finds an Art Deco remnant, in the form of colorful tilework at the elevator vestibule.

Back up on the ground floor, Newark Local Beer, a microbrewery, occupies part of a space once used for a corporate auditorium. Its opening, pushed back because of the pandemic, is expected sometime in the second quarter of 2021.
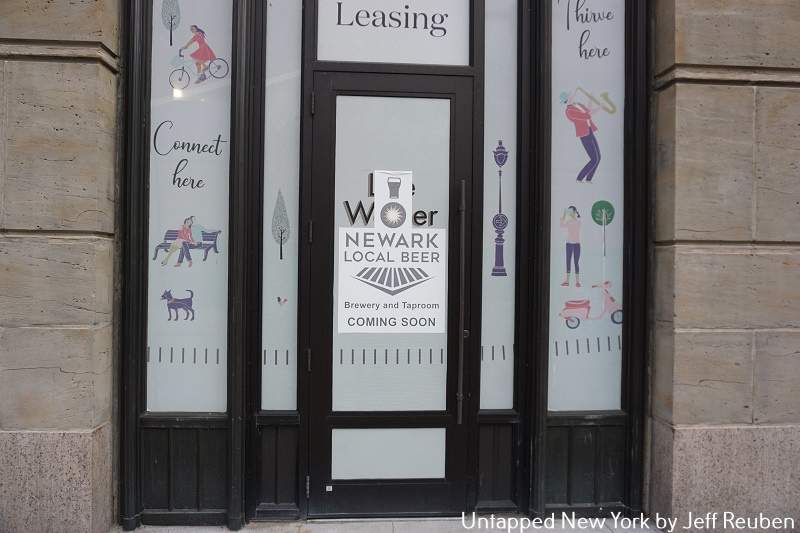
The original design drew inspiration from its surroundings and Pine from L+M contends that this project not only carries on that legacy but believes it also adds back to the city. “The revitalization process has artfully strengthened the neighborhood,” he suggests, “solidifying Walker House as a landmark building in the heart of Downtown Newark.”
Walker House is clearly a remarkable project, but like everything in these times it has been affected by COVID-19. While residential leasing began in 2019 and has been strong, some of the office and ground floor retail spaces remain available. Hopefully, its blend of old and new will position it for even greater days ahead post-pandemic.
Next, check out the Art Deco masterpieces of Ralph Walker in New York and learn about other adaptively reused Ralph Walker buildings, including the residences at One Hundred Barclay and the penthouse in One Wall Street. Contact the author @Jeff.Reuben1
