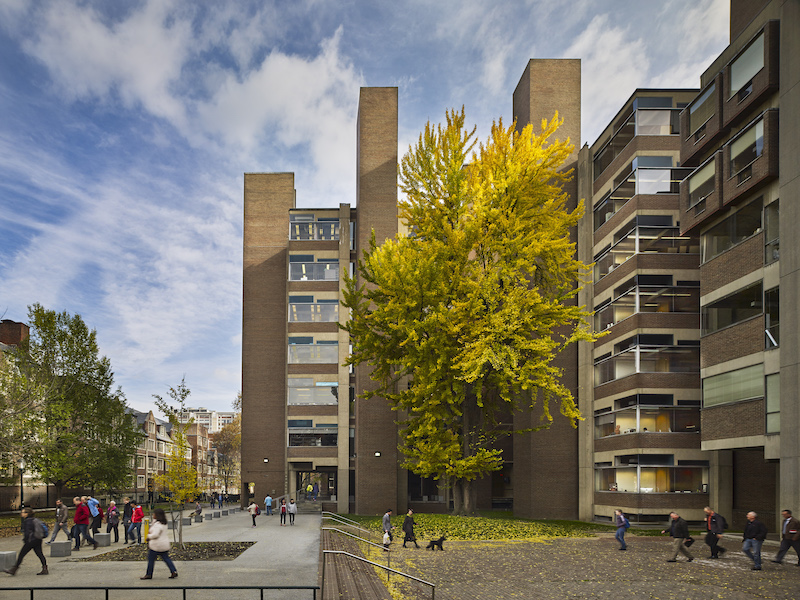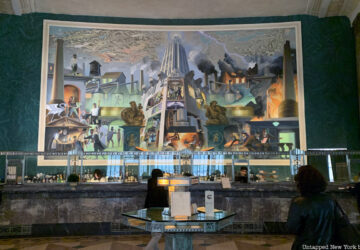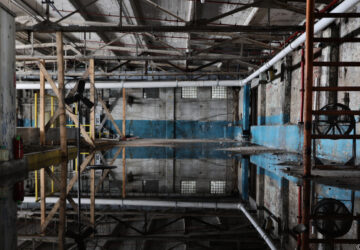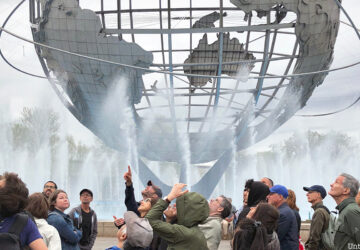6. Richards Medical Research Laboratories, University of Pennsylvania

The Richards Medical Research Laboratories, located at the University of Pennsylvania, was one of Kahn’s most ambitious projects. After serving as a professor at Yale, Kahn was a professor of architecture at the School of Design at the University of Pennsylvania from 1957 until his 1974 death. Kahn received the commission for the building in 1957, and it was arguably Kahn’s first to achieve international acclaim — in 1961, the Museum of Modern Art sponsored an exhibition devoted exclusively to it. The building was named after Alfred Newton Richards, an American pharmacologist.
The building consists of a group of laboratory towers with a central service tower. Each laboratory tower has eight floors, each of which is a 45-foot square. Brick shafts on the periphery hold stairwells and air ducts, which draw from ancient Italian towers. The vertical shafts are made from cast-in-place concrete and clad with brick. The buildings have a structure of reinforced concrete, and each laboratory building includes prominent windows. The central tower contains a structure that is a single unit of cast-in-place concrete, without many windows. Despite the structure’s architectural acclaim, it was criticized for its intense glare from sunlight, as well as its open studio setting, which displeased many scientists.
Next, check out the Top 10 Secrets of FDR Four Freedoms Park!





