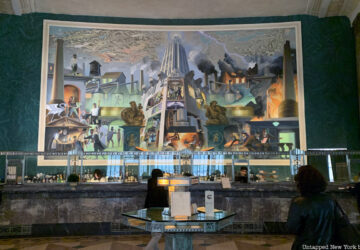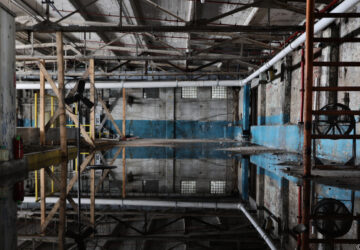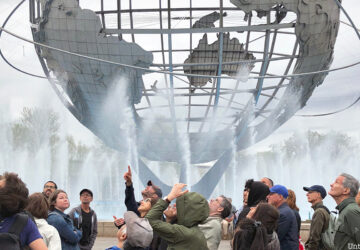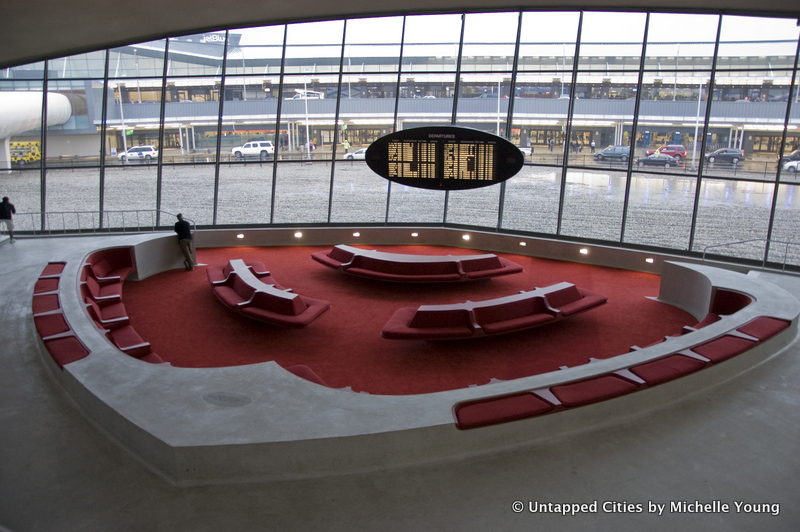Mid-century modern-loving jet setters have just under two years of waiting left before the opening of the long-anticipated TWA Hotel at JFK Airport‘s refurbished TWA Flight Center. To pacify some of the most eager design and history buffs, Open House New York invited the developer and designer of the forthcoming project to speak about the challenges they faced getting the hotel off the ground, and some of the exciting details we can expect upon opening in early 2019.
As OHNY Executive Director Gregory Wessner put it, the TWA Flight Center is among the most cherished of New York City buildings, and is by far the best-attended draws on OHNY’s annual behind-the-scenes architectural tours. Some of the 2oth century’s greatest architectural photography depicted Eero Saarinen’s cast-concrete shells that more than any other building of its time, exemplifies the optimism of the jet age. “We are still catching up with the vision of the future it described,” says Wessner.
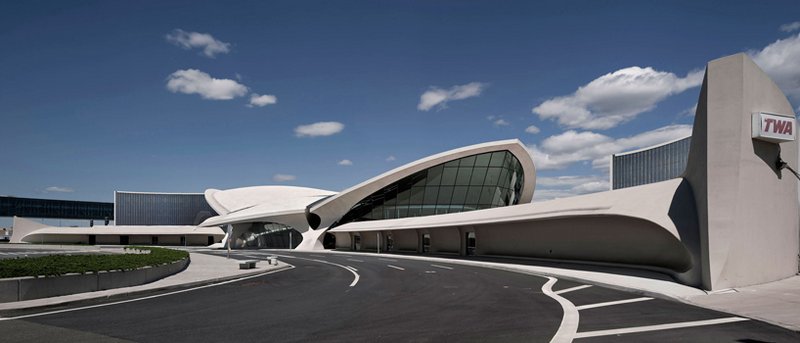 Rendering of the refurbished terminal, with new hotel structures behind. Image via MCR Development
Rendering of the refurbished terminal, with new hotel structures behind. Image via MCR Development
That is quite a lot of pressure for the hotelier, preservationists, and architects behind its rebirth, and the project has not been without its hurdles. Tyler Morse of MCR Development, the hotel management firm chosen to develop the project was on hand to tell the story.
 Rendering of the refurbished terminal, with new hotel structures behind. Image via MCR Development
Rendering of the refurbished terminal, with new hotel structures behind. Image via MCR Development
Morse and MCR Development are roughly halfway through the $260 million project that is part new construction, part painstaking renovation of Eero Saarinen’s beloved midcentury TWA Flight Center building. Two new low-rise towers containing the hotel’s 505 rooms will connect to the original TWA building via a pair of original flight tubes – the elevated corridors for transporting passengers from the terminal to the gates. At 66,000 square feet, the original Saarinen terminal will become the world’s largest hotel lobby.
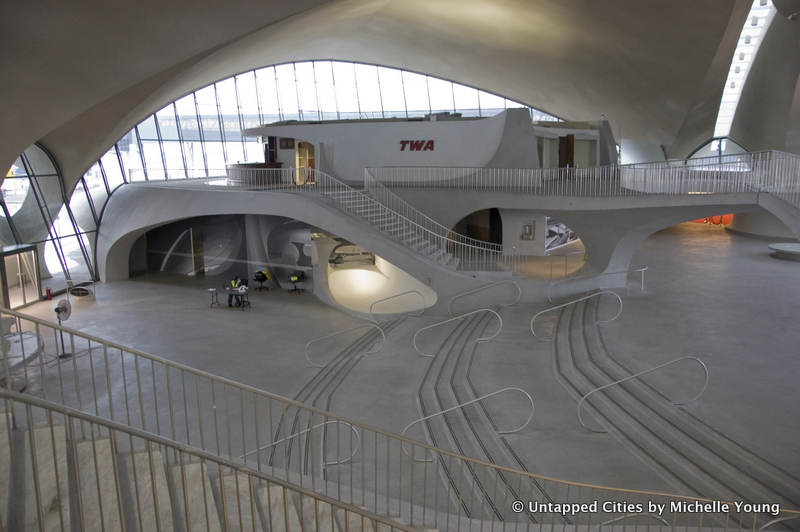
The project will also incorporate a museum, fitness center, observation deck for close-up planespotting, retail and eight dining and drinking establishments, including a restaurant/bar located in a converted 1950s-era “Connie” airplane parked out front.
The terminal was commissioned in the late 1950s by TWA’s then-owner Howard Hughes, who was locked in a great rivalry with Pan Am, the only other large American international carrier at the time. It opened in 1962, and the design team behind the new hotel is taking pains to reference that year in all aspects of the reboot. Morse and Anne Marie Lubrano, the hotel’s chief architect, wanted the addition to be as architecturally neutral as possible, so as to give the original Flight Center as much attention as possible.
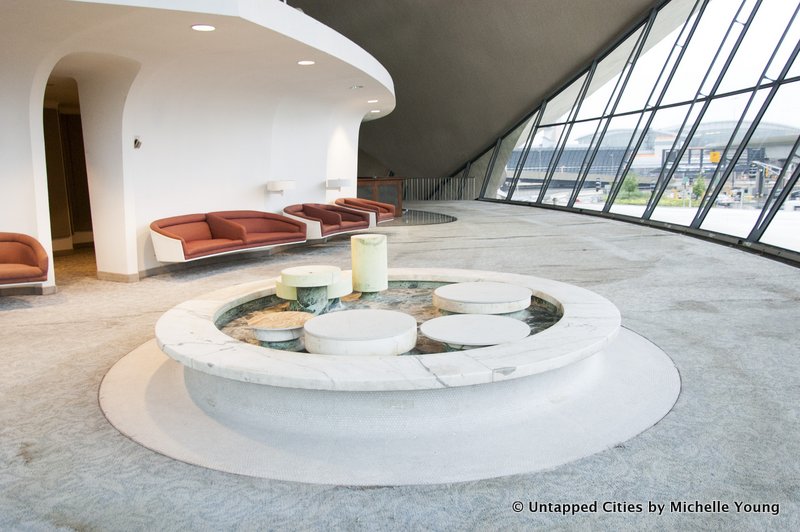 The cherished Eames couches and Noguchi fountain will be preserved in the rehab
The cherished Eames couches and Noguchi fountain will be preserved in the rehab
According to legend, Saarinen’s inspiration for the Flight Center’s form came from a grapefruit peel spread out and pressed down on a table with a finger. A young Saarinen was also on the jury that selected Jørn Utzon as the winning designer for the Sydney Opera House, so it is not coincidental that the soaring concrete shell shape was borrowed for TWA, either consciously or unconsciously.
Saarinen has been credited with inventing the baggage claim carousel that is ubiquitous around the world’s airports today, and it was first in use here at JFK airport. Unfortunately, the TWA Flight Center became functionally obsolete almost immediately after opening, thanks to ever-enlarging aircraft, and the need for airport terminals to accommodate increasing loads of passengers.
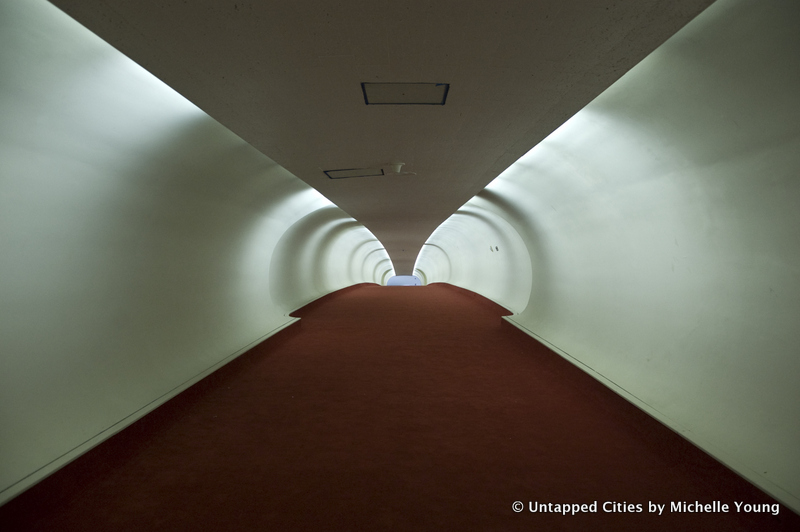 The original flight tubes will connect the Saarinen structure to the hotel rooms in the new buildings
The original flight tubes will connect the Saarinen structure to the hotel rooms in the new buildings
The Flight Center has been vacant since 2001 when American Airlines took over TWA and decided they couldn’t use the outdated facility. It was designated a New York City landmark in 1994 and a national landmark in 2005, meaning most exterior features and some interior features are protected. The main room’s famous red-upholstered benches were designed by Charles Eames and a central concrete sculptural fountain by Isamu Noguchi. The developers are working with the original Italian manufacturer of the old Solari analog display boards to recreate a functional, flapping departure board.
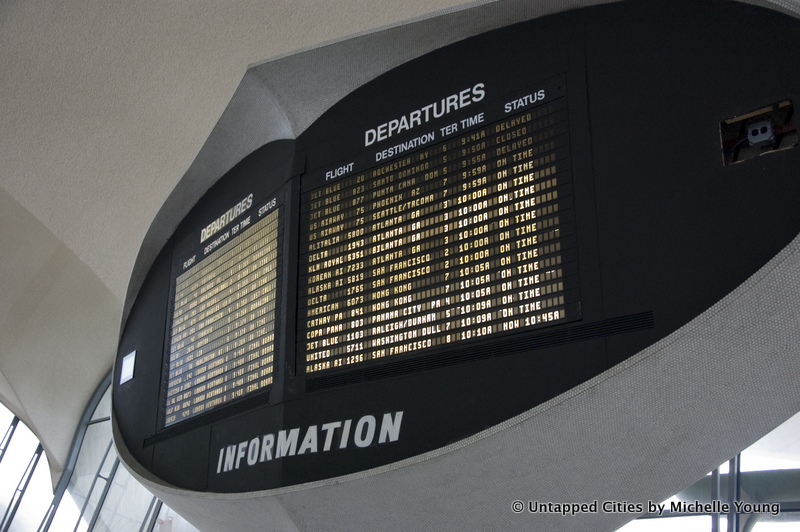 The developers are working with the original Italian manufacturer to restore the analog departure board
The developers are working with the original Italian manufacturer to restore the analog departure board
The Flight Center’s rebirth was never a sure bet however. In order to spur interest, the Port Authority of New York & New Jersey, which operates JFK Airport, invested $20 million to spruce up the building’s interior. Over the following several years, the agency floated several requests for proposals. In response to the first one, the Port Authority received dozens of imaginative ideas, but none with any viable financials. And the winner of the second RFP–storied boutique hotelier Andre Balazs–ended up dropping out after concluding the project was infeasible.
Finally, MCR Development won the third and final RFP process, beating out a number of real estate development companies, including one headed by a certain current US president. Morse and his team took quite a big bet on the endurance of Modernist architecture in the public imagination, and the necessary balancing act of preserving something loved while introducing something new. Gauging by the enthusiastic reception of the project in its still-early stages, it appears to be paying off.
Next, see more photographs of the interior of the TWA Flight Center and check out the Top 10 Secrets of JFK Airport.
