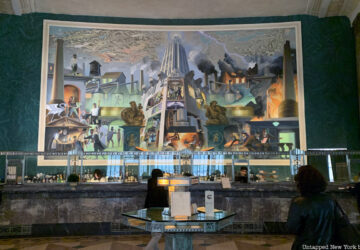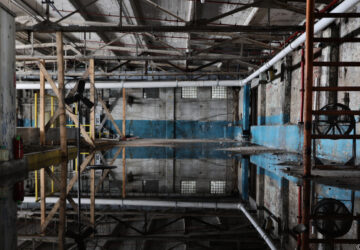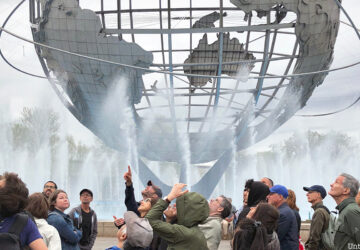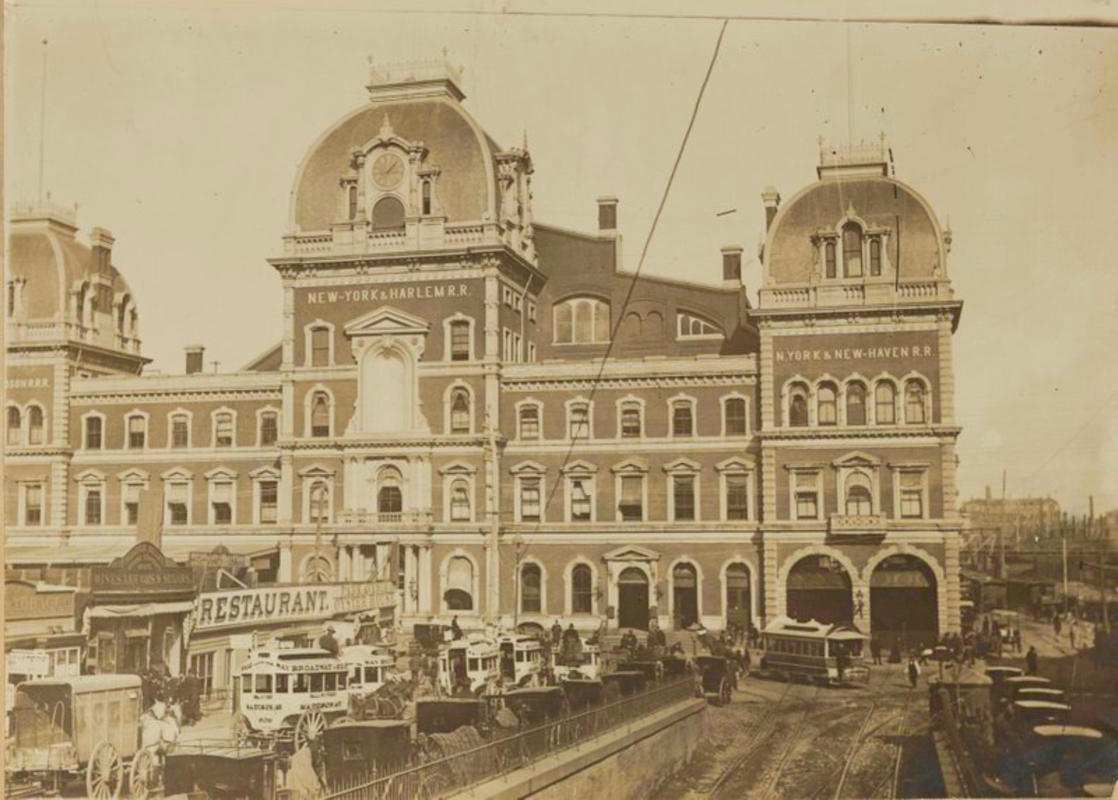The over 100-year-old Beaux-Arts structure that we know today as Grand Central Terminal is not the first extravagant transportation hub to sit at 42nd street. Just like Penn Station, Grand Central has undergone major changes throughout its history, starting with the construction of Grand Central Depot in 1871. Untapped Cities recently uncovered amazing vintage photographs from the digital collections of the New York Public Library and the Library of Congress that show the transformation of the site from a literal a pile of rocks to the stunning landmark it is today.
Check out the photographs below and join an upcoming tour of the secrets of Grand Central Terminal to learn more about the station’s history!
Tour of the Secrets of Grand Central Terminal
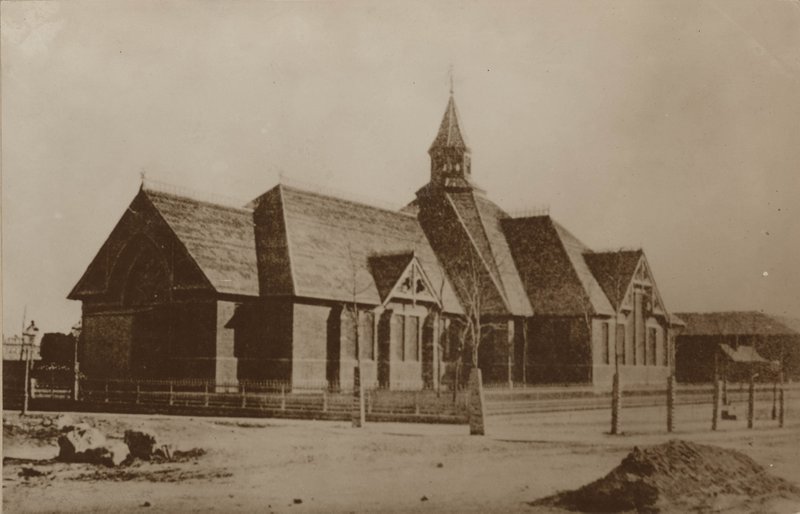 The site before Grand Central Depot was built, in 1864. The rocks in this photo marked the location of the new station. Photo from New York Public Library.
The site before Grand Central Depot was built, in 1864. The rocks in this photo marked the location of the new station. Photo from New York Public Library.
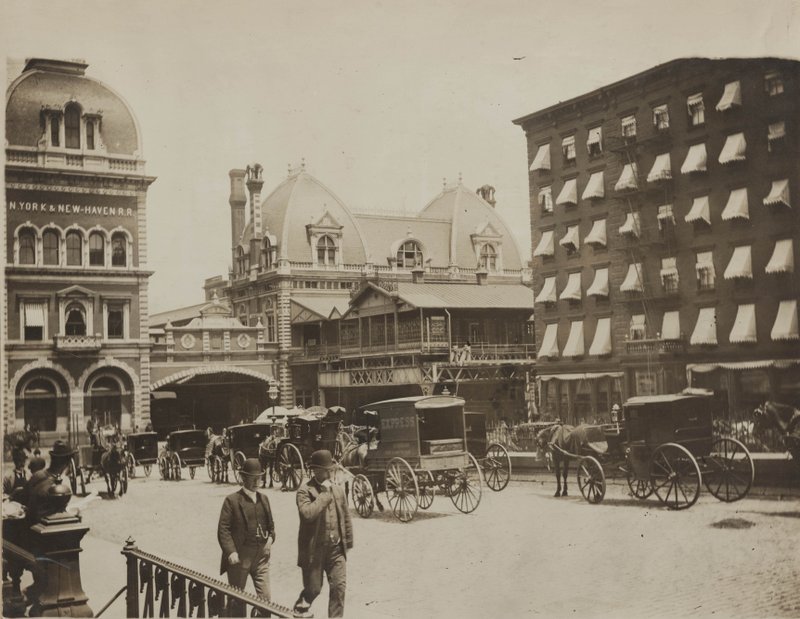 Grand Central Depot in 1880. Photo from New York Public Library.
Grand Central Depot in 1880. Photo from New York Public Library.
The original Grand Central Depot was built with only two tracks that stretched north to Harlem from the station at 42nd street. At the time, steam engines were banned from traveling south of 42nd street into the busy center of the city.
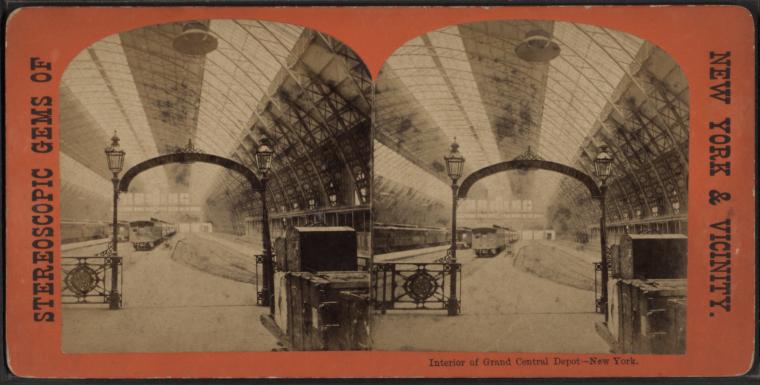 Photo from New York Public Library
Photo from New York Public Library
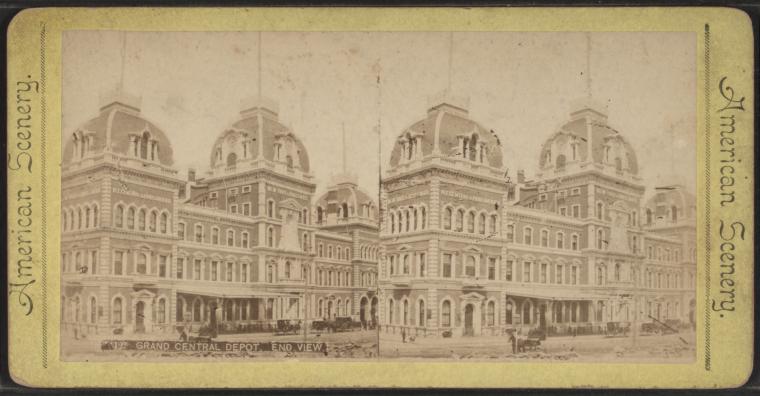 Photo from New York Public Library.
Photo from New York Public Library.
The depot’s design paid homage to the three railroad lines that ran through it, the Hudson, New Haven, and Harlem Railroads. Each line was represented by one of the Depot’s three large towers.
As the population of New York City grew, the station’s two tracks, the only rail system to enter Manhattan, struggled to meet the demands of daily commuters. In the early 20th century an Annex was added which doubled the Depot’s size. When the renovations and expansion were completed in 1901, Grand Central Depot became Grand Central Station.
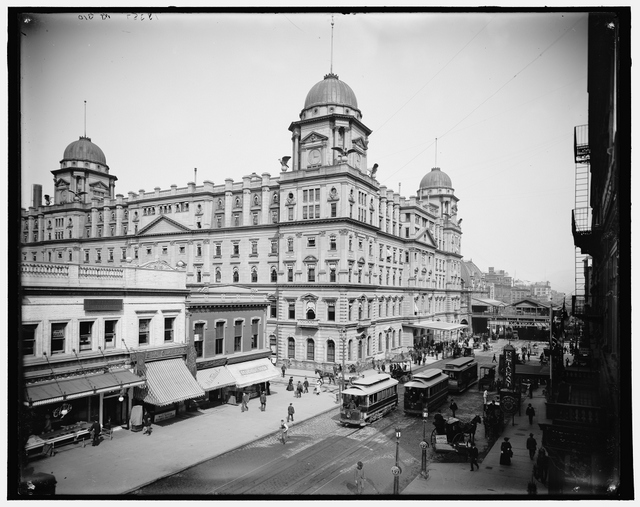
Grand Central Station. Photo from Library of Congress.
Despite the expansion, the renovated station was short lived. In 1902 two trains crashed in a head-on collision, killing fifteen people. This catastrophe led to a public outcry against steam locomotives and forced the railroads to adopt electricity. In order to do so, major reconstruction was needed.
The introduction of an electrically run system allowed for trains to run underground. Ingoing and outgoing tracks could be stacked allowing for maximum efficiency within a limited footprint. The design of the new station was done by two architecture firms, Reed and Stem and Warren and Wetmore. The new building, the one we use today, was unveiled in 1913.
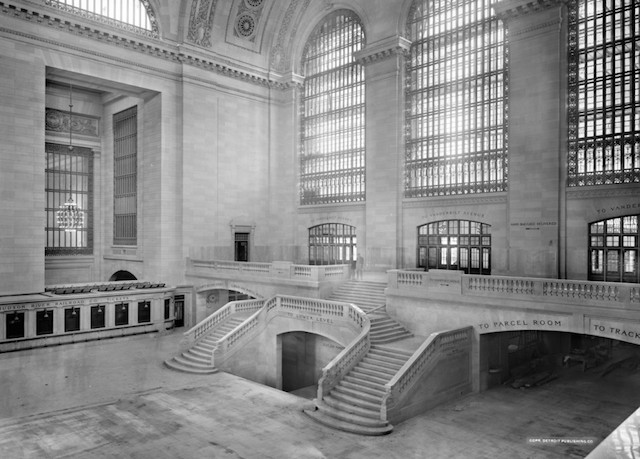 Grand Central Terminal west balcony, taken between 1913 and 1930. Photo from Library of Congress in Wikimedia Commons.
Grand Central Terminal west balcony, taken between 1913 and 1930. Photo from Library of Congress in Wikimedia Commons.
Join us for an upcoming tour of the secrets of Grand Central Terminal:
Tour of the Secrets of Grand Central Terminal
Next, read about the The New York City that Never Was: Grand Central Terminal Towers and Grand Central Terminal: Terminal City and its Hotels
