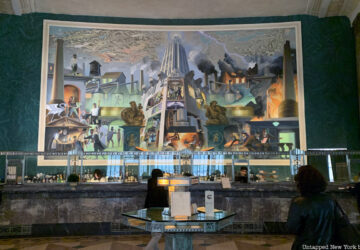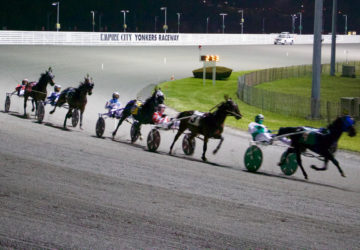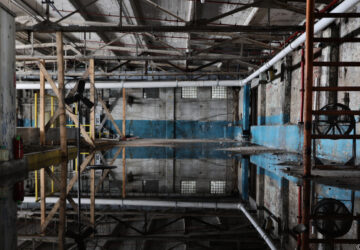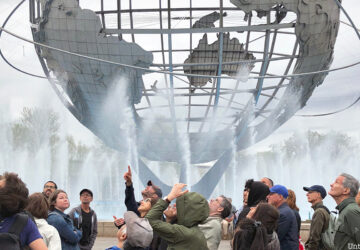8. The Prasada, 1907
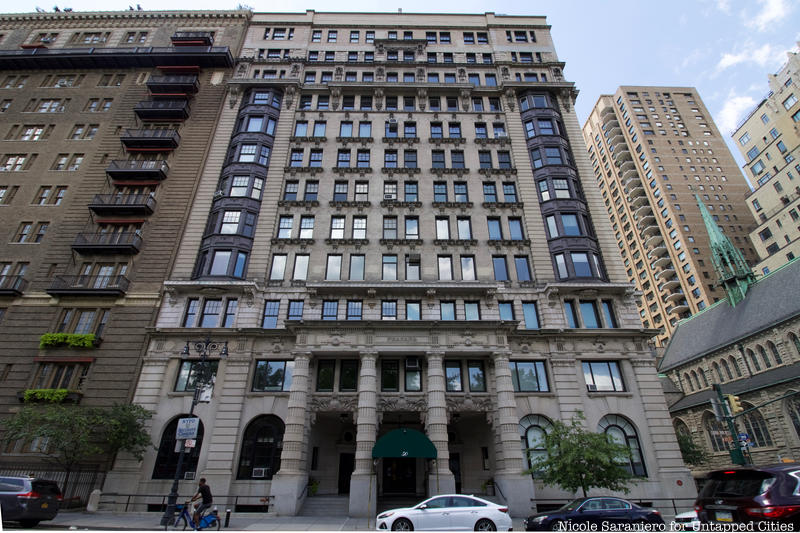
The main draw of The Prasada apartments at 50 Central Park West was a luxury that remains hard to come by in New York City apartments, and that is space. Each of the floors in the 12-story Beaux-Arts style building contained only three apartments, ensuring that each resident would have large rooms to move around in. There was an eight room apartment in the rear and two larger ten room apartments to the front.
Starting with a redesign in 1919 which broke up the large apartments into smaller units, The Prasada has seen many changes over the decades. The 1919 redesign replaced the original two-story mansard roof with a flat brick facade. It also connected every apartment to a large, staffed kitchen by electric dumbwaiter. The Prasada was converted to a cooperative building in 1988 and underwent another redesign in 1999 by architects Ehrenkrantz Eckstut and Kuhn.
