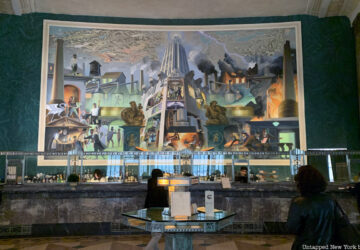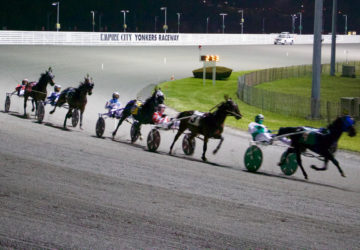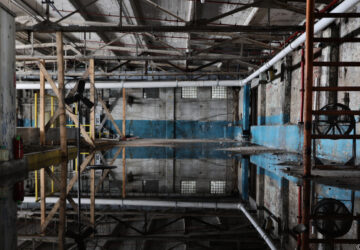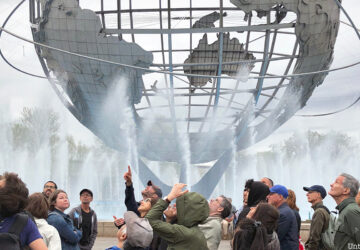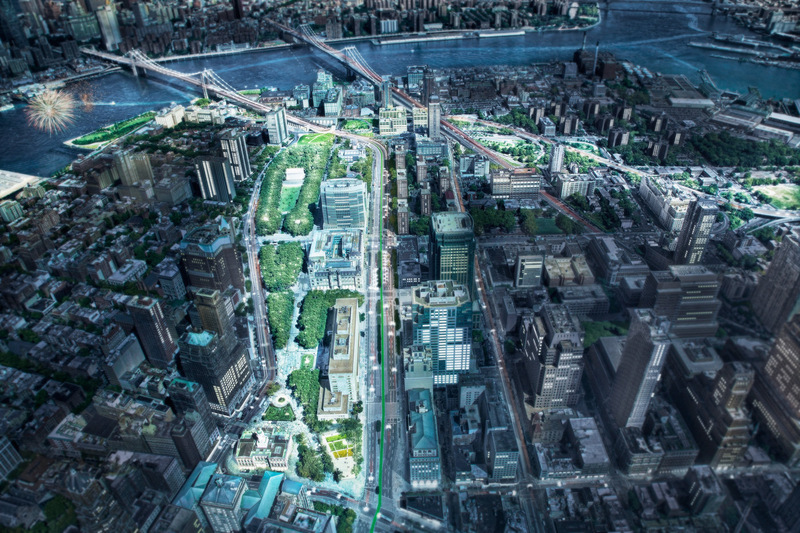 Concept aerial rendering of the Brooklyn Strand. Image credit: WXY architecture + urban design.
Concept aerial rendering of the Brooklyn Strand. Image credit: WXY architecture + urban design.
Brooklyn is one of the most famous places in the world — yet, its gateway is a confusing network of disconnected parks and narrow sidewalks, which pedestrians are forced to navigate. In an effort to transform the quality of public space in the area, more than 250 community stakeholders have worked together to develop the Brooklyn Strand Community Vision — an herculean project to reimagine the 50 acres of city-owned land between Downtown Brooklyn, DUMBO and the Brooklyn Navy Yard (collectively referred to as the Brooklyn Strand).
Although still in its infancy stages, the community-driven plan seeks to transform the quality of public space in the area by better connecting people of the surrounding neighborhoods, and by making the waterfront more accessible. Here are 5 highlights of the project, which you can learn more about on our upcoming tour hosted in partnership with WXY Architecture + Urban Design:
Walking Tour of the Brooklyn Strand
5. Brooklyn War Memorial
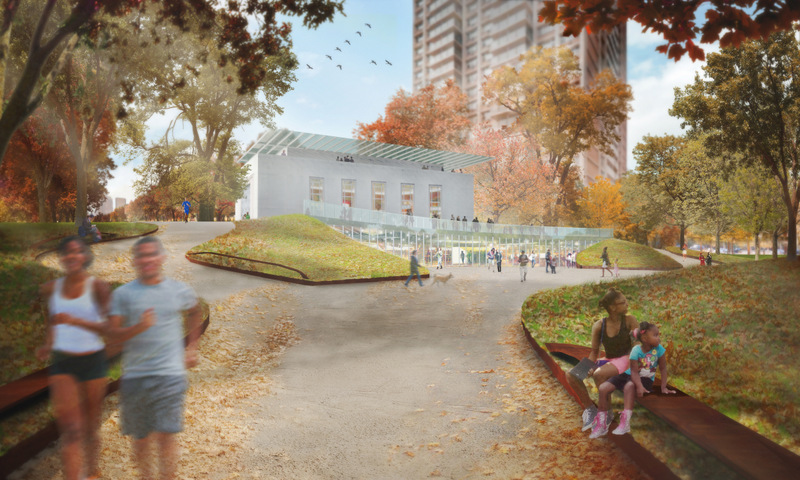 Concept rendering of the Brooklyn War Memorial and Cadman Plaza Park. Image credit: WXY architecture + urban design.
Concept rendering of the Brooklyn War Memorial and Cadman Plaza Park. Image credit: WXY architecture + urban design.
Dedicated in 1951, the Brooklyn War Memorial is a 10,000-square-foot, granite and limestone structure located in the north end of Cadman Plaza Park. Built in honor of the “heroic men and women of the borough of Brooklyn” who served in World War II, the memorial displays 11,500 names of Brooklyn service members who died during the war. For a quarter of a century, however, it has been closed off to the public.
As part of the Brooklyn Strand Community Vision, the Brooklyn War Memorial building would be rehabilitated and reopened as both a memorial and a learning center. In addition, the space and landscape surrounding the building will also be re-graded to make it more inviting for the community.
