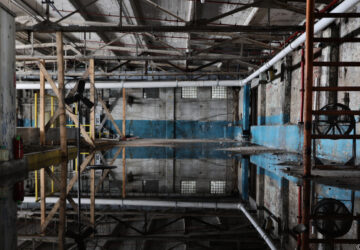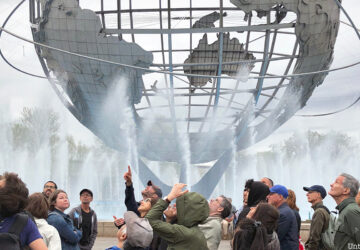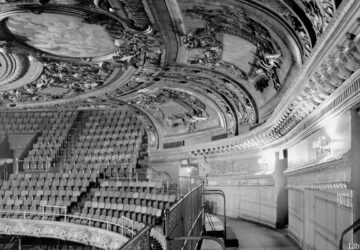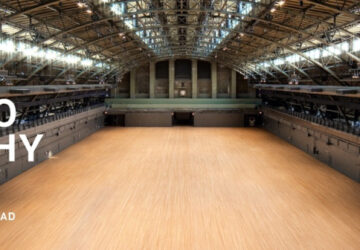October 6th: TWA Hotel
 MCR Development
MCR Development
Original Architect: Eero Saarinen
Renovation Architects: Beyer Blinder Belle, Lubrano Ciavarra Architects
Renovation Architects: Beyer Blinder Belle, Lubrano Ciavarra Architects
The TWA Hotel project is an adaptive reuse of the historic 1962 TWA Flight Center, designed by Eero Saarinen. The iconic terminal structure will serve as the lobby for a new 512-room hotel, with guest rooms located in two adjacent 7-story structures, and a 50,000 square-foot conference center. The project carefully balances the new hotel buildings with the restoration of the Flight Center.
Register for a tour: 12:00pm- Sold Out!
Register for a tour: 12:00pm- Sold Out!





