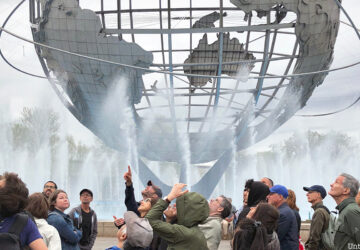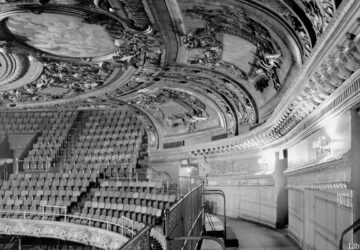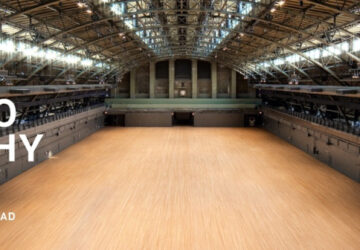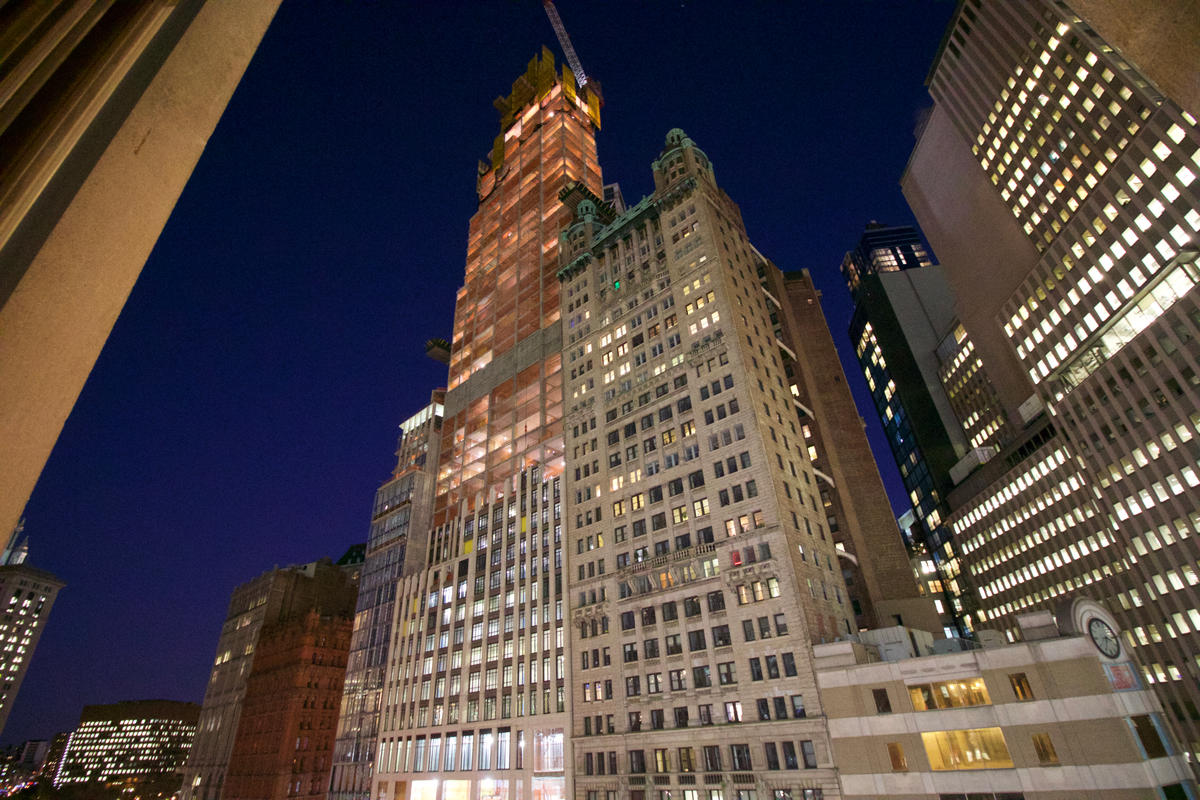Among the historic buildings that border City Hall Park, a new tower is rising. 25 Park Row, designed by COOKFOX Architects, is a new 50-story condominium on the former site of the J&R Music World,a music and technology superstore that was founded in 1971. On a tour of the construction site, Untapped Cities got a preview of the tower’s stunning views and raw interiors with architect Rick Cook and designer Andre Mellone who explained how the new tower blends new construction with it’s historic architectural surroundings and COOKFOX’s biophilic principles.
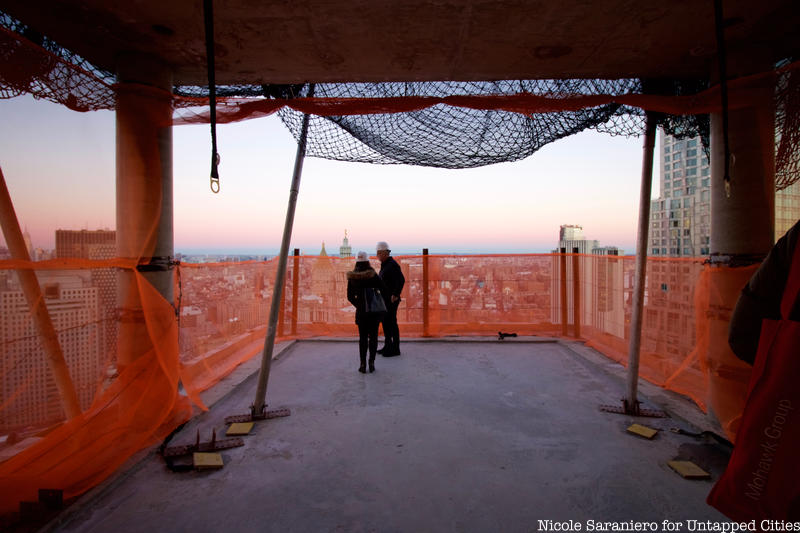
While the building itself is new, Cook and Mellone both incorporated the architectural history of the building’s surroundings into their designs. 25 Park Row’s neighbor, 15 Park Row, was the tallest skyscraper in New York City from 1899 until 1908 when the Singer Building was constructed. Now, 25 Park Row towers over 15 Park Row but doesn’t overshadow it. Cook’s design includes a setback that highlights the cupolas (which you can look down on from the upper floors) of its neighbor. The Cass Gilbert designed Woolworth Building which also held the title of New York City’s tallest skyscraper at one point, stands directly across from 25 Park Row. Cook says it was an incredible experience “to get a chance to design a building that is in dialogue with the Woolworth Building.” While designing the new tower, he kept in mind the idea adding to an urban room, and wanted to create a piece that would fit among the already existing street wall that lines the park.
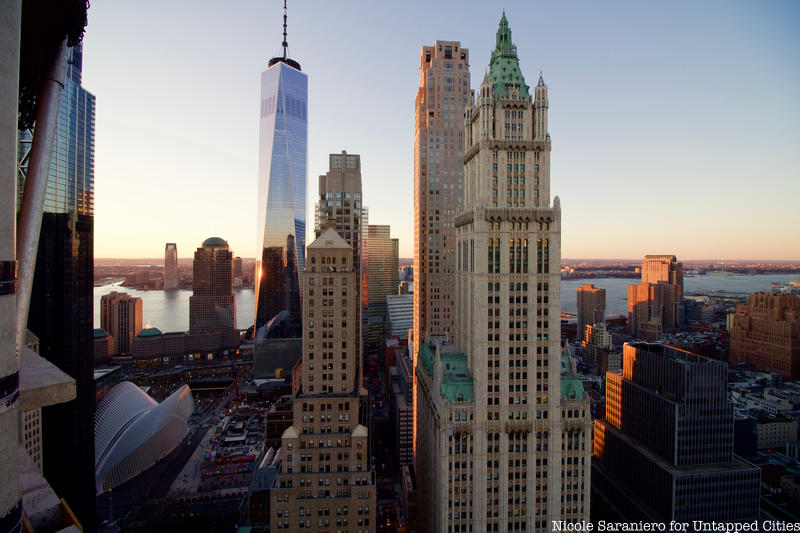
From the 41st floor terrace there are incredible views of the many other iconic New York City sites such as One World Trade and the Oculus, the Brooklyn Bridge, 1 Center Street, the New York by Gehry designed 8 Spruce Street, the Empire State Building and another COOKFOX building, 1 Bryant Park. The panoramic views were paramount in the design of the building. Every single unit in the tower has a view of City Hall Park, and where ever possible there are multiple exposures were created with floor to ceiling windows. On the higher floors you really get the sense of being at the bottom of the island of Manhattan, as you can see the harbor to the south, the Hudson River to the west and the East River on the other side. Cook, who grew up in the mountains of upstate New York, says that this tower has a magical mountaintop feel. Even the lowers units, which start on the fifth floor, look out over the treetops of City Hall park. “There’s nothing like it in lower Manhattan,” Cook says, “It’s a totally unique place.”
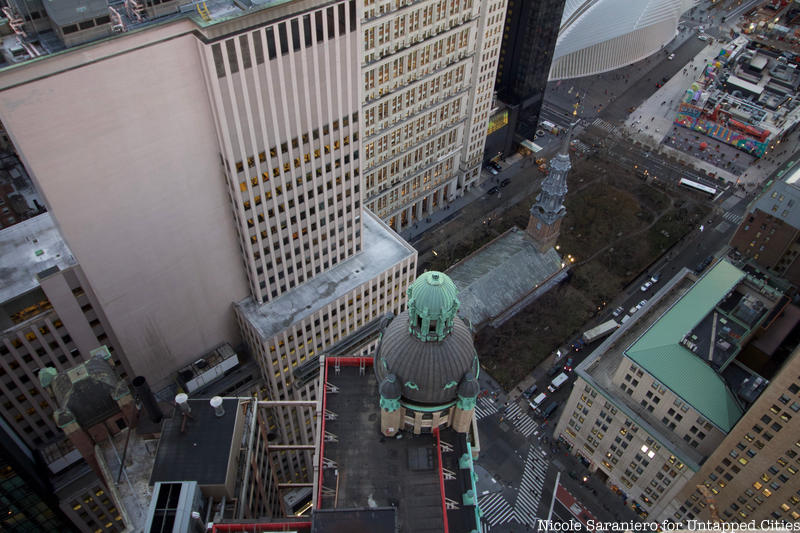 Looking down over 15 Park Row and St. Paul’s Chapel
Looking down over 15 Park Row and St. Paul’s Chapel
The studio’s principles of biophilic design, which are pervasive through all of COOKFOX’s projects, including their own architectural studios which Untapped Cities Insiders recently got to visit on a special behind-the-scenes tour, are evident throughout the 25 Park Row tower as well. These principles are based on the idea that people feel good when they feel connected to nature, a theory set forth by scientist E. O. Wilson. Where ever nature could be incorporated into the design, it was. There will even be daylight in the elevator corridors. Natural material, natural light and views of nature are central to COOKFOX’s design philosophy. Materials like marble, walnut, oak and bronze also subtly connect the tower to its historical neighbors. Two important factors in biophilic design are prospect and refuge, feeling safe and protected, while also being able to survey the land around you. These principles are exemplified in the 41st floor loggia and terrace, where your back and overhead are covered by the apartment and the loggia roof, and the open terrace offers a sweeping view of the city.
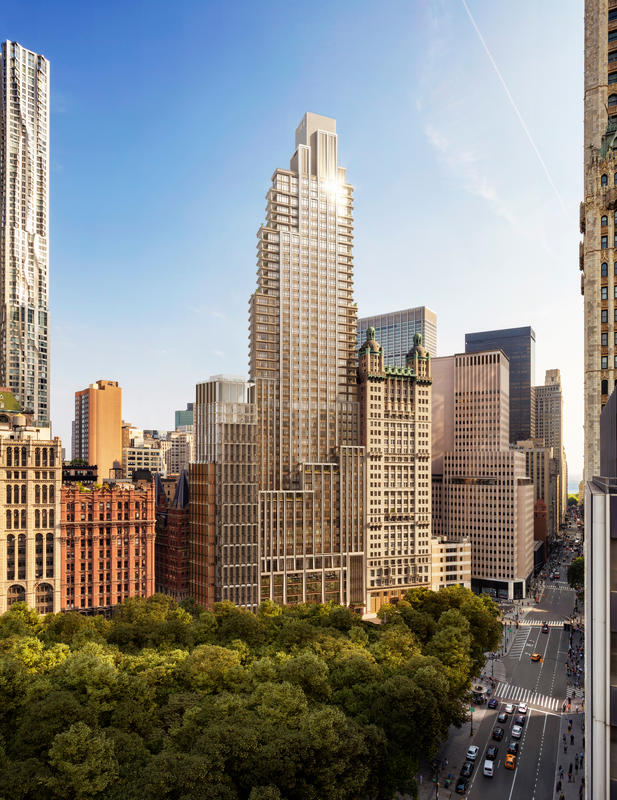 Image Courtesy of DBOX
Image Courtesy of DBOX

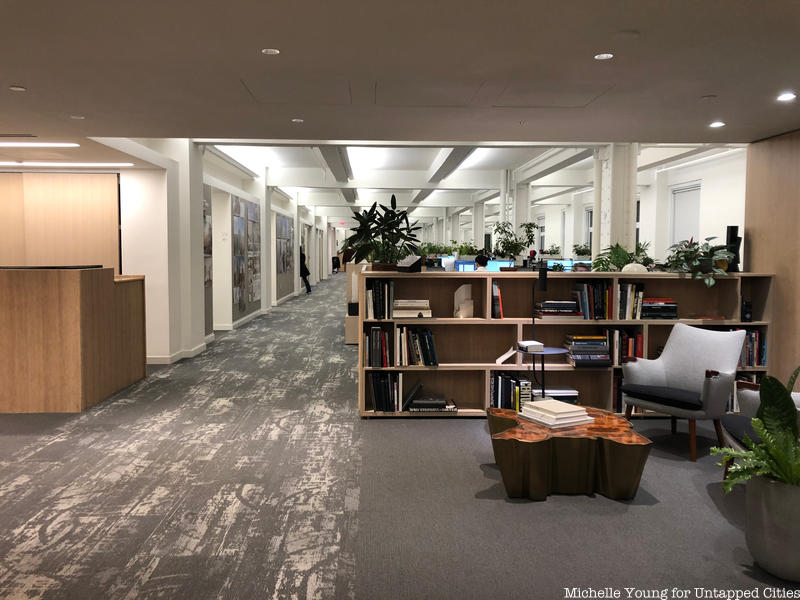 COOKFOX Architects Offices
COOKFOX Architects Offices
Inside the building, designer Andre Mellone of Studio Mellone, walked us through what will be the amenities area of the residential tower, a space that he sees as the heart of the building. Mellone drew inspiration for these spaces from Art deco buildings in the city like Rockefeller Center and the Woolworth Building, which is visible right outside the floor to ceiling windows, and ocean-liner ships from the 1920s and 1930s. Mellone also incorporated traditional design elements, such as visually connected spaces, to increase the social aspect of the shared spaces. The amenities area, once completed, will include a yoga studio, children’s playroom, golf simulator, billiards room, and sixty-five foot long, sunlit, mosaic tiled swimming pool. The tower will contain 110 residential units that range from one to four bedrooms.
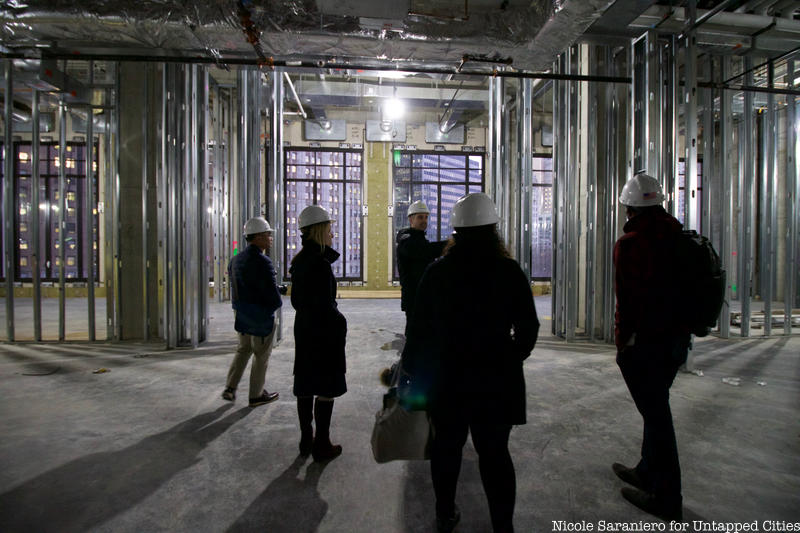
 Image Courtesy of DBOX
Image Courtesy of DBOX
The site of 25 Park Row is not special only for its architectural history, but its musical history as well. As part of the preview of 25 Park Row, Untapped Cities also got to visit the office of Rachelle Friedman, one of the founders of J&R, and see some of the memorabilia she has collected over the years such as a piano signed by Lady Gaga, an autographed Elvis Presley guitar and the first ever SONY Walkman, which was created for especially for J&R and plated in silver at Tiffany’s! J&R closed their stores in 2014 after four decades of serving the biggest names in the music industry. The company hosted free music festivals in inCity Hall Park and became a downtown destination. What Friedman says made J&R a must-visit spot was their stock of jazz music that was hard to find elsewhere and their fair prices. She recounts that when John Lennon died, they kept his records priced at $2.99 despite the fact that other stores were raising their prices.
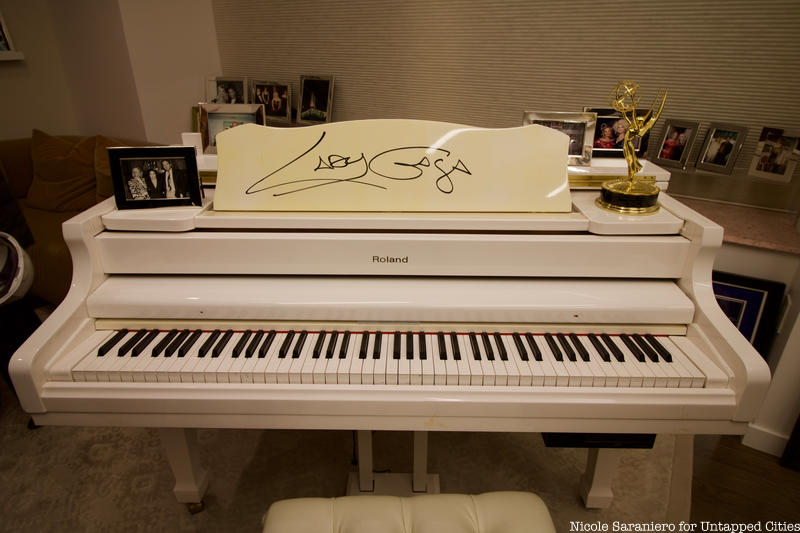
Check out more images from our preview of 25 Park Row and Untapped Cities Insider visit to the COOKFOX offices below.
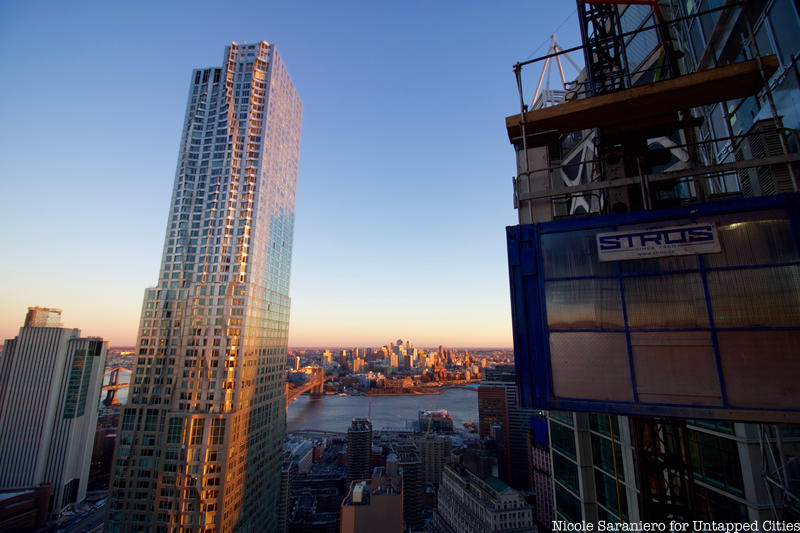 8 Spruce Street as seen from the 41st floor of 25 Park Row
8 Spruce Street as seen from the 41st floor of 25 Park Row
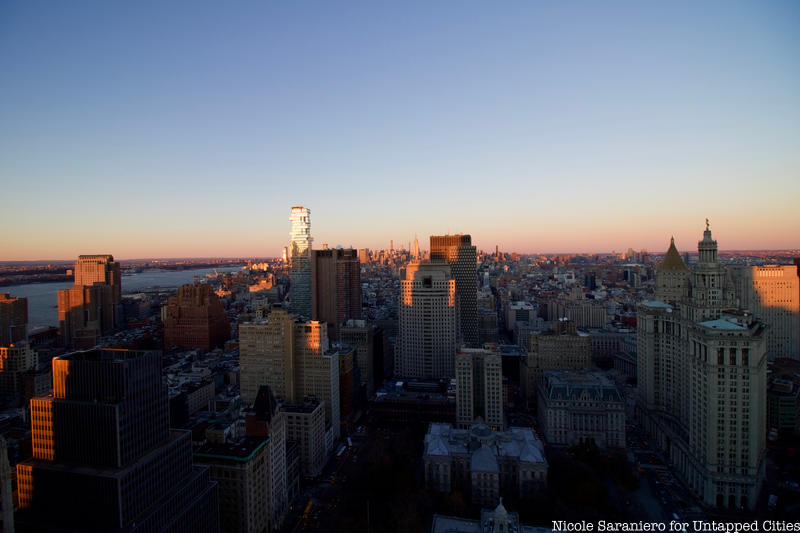 Looking north towards the Empire State Building
Looking north towards the Empire State Building
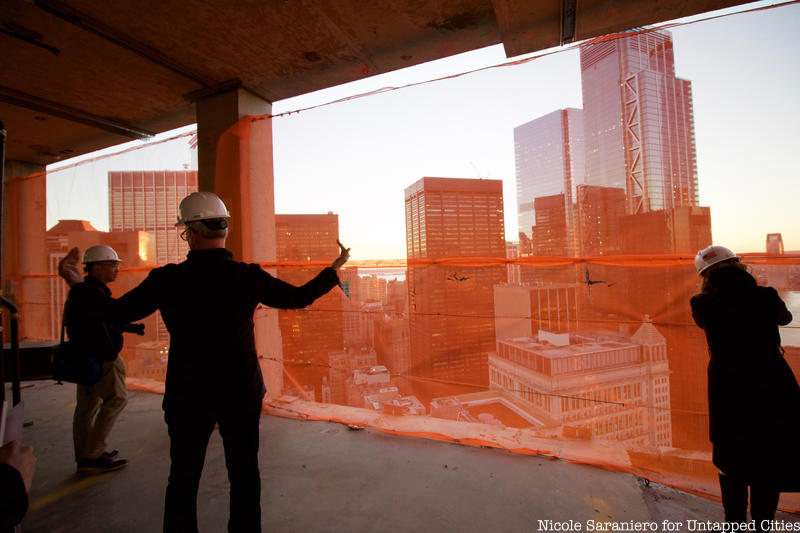
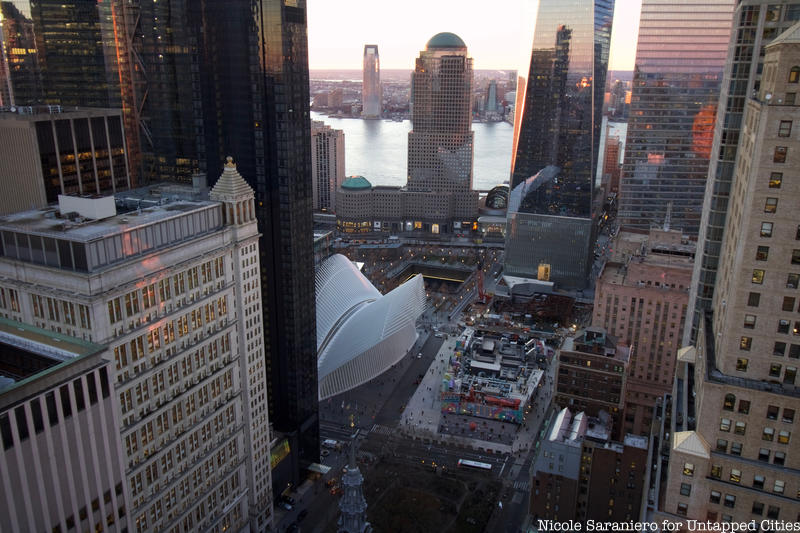
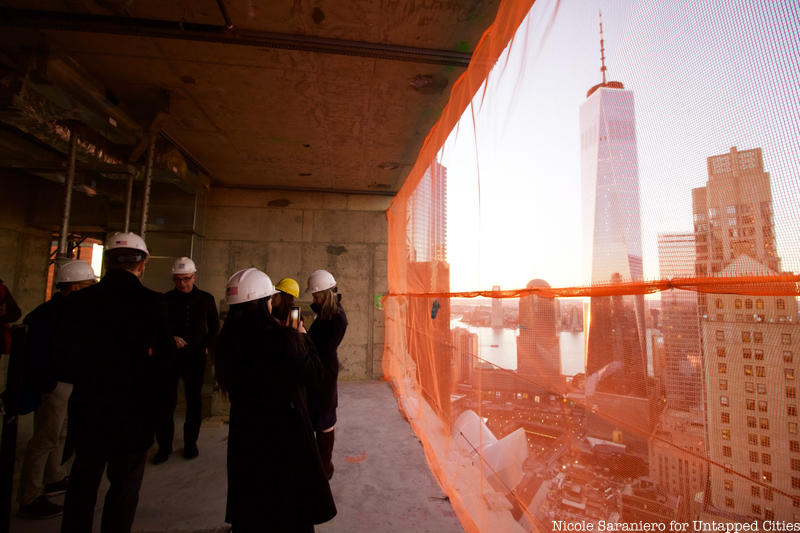
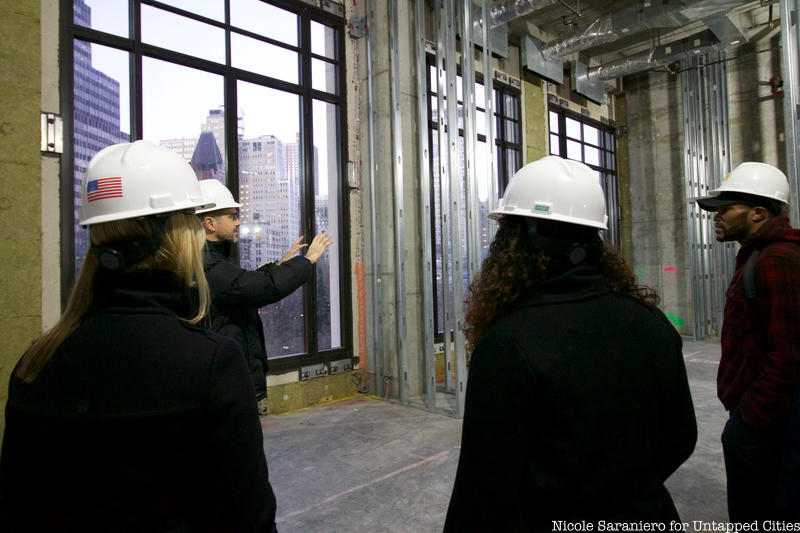
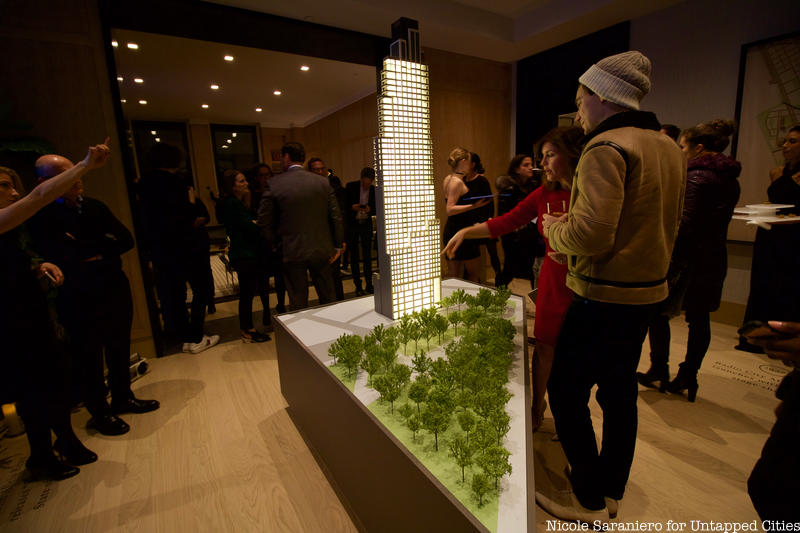 A model of 25 Park Row
A model of 25 Park Row
Next, check out The Top 10 Secrets of City Hall Park in NYC

