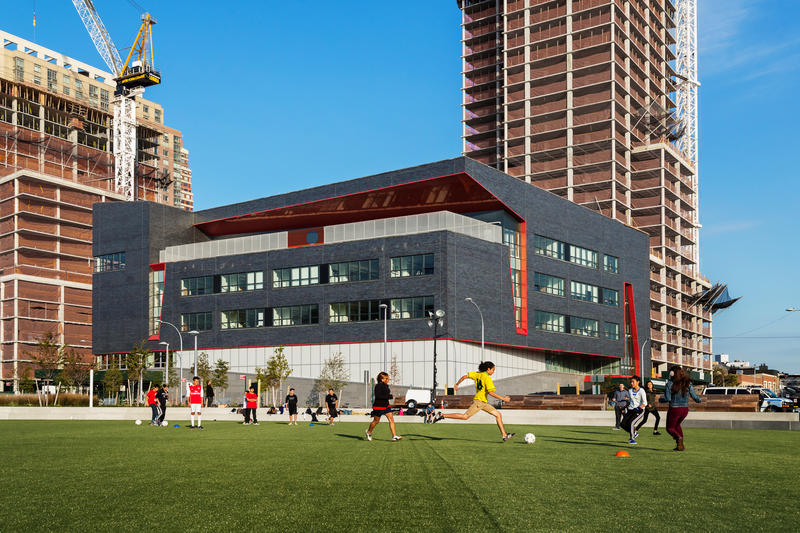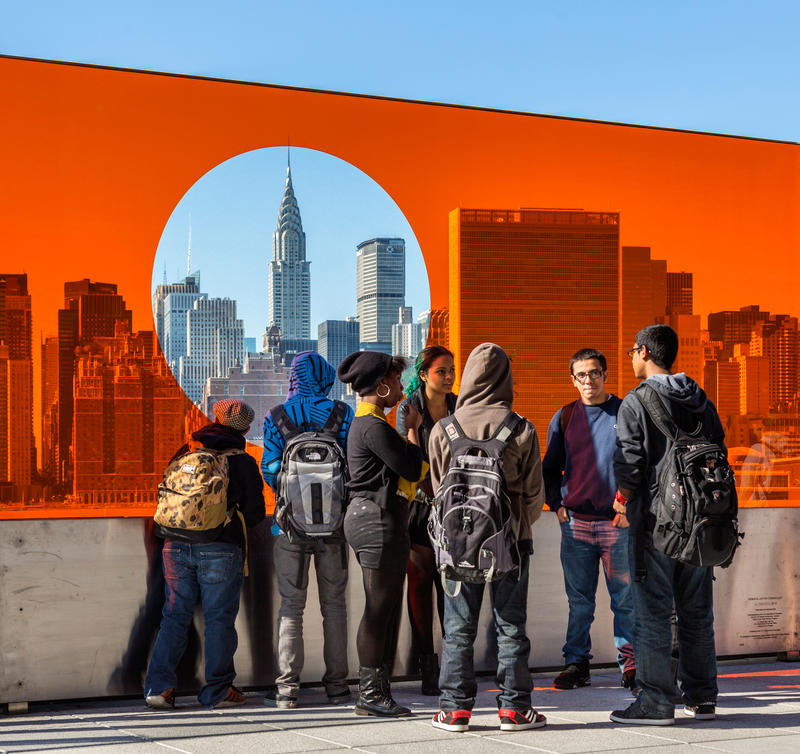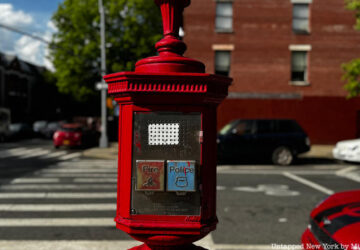9. Hunters Point Campus

As Hunters Point South in Queens continues to develop and grow, there arises a need for infrastructure, like schools, to support that growth. FXCollaborative, along with designing the master plan for the area, designed a 145,000-square-foot school for the area which will accomodate 1,071 students. The building will house three different schools that will have their own learning spaces and share common areas like dining spaces, an auditorium, and an outdoor terrace that offers students views of Manhattan across the East River. The school sits alongside the newly opened Hunter Point South Park design by landscape architecture firm SWA/Balsley, which features a turf field for students to take advantage of.






